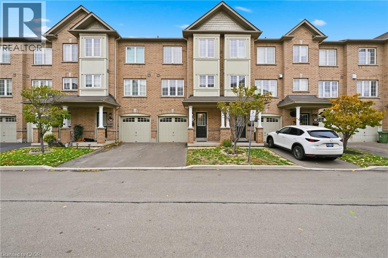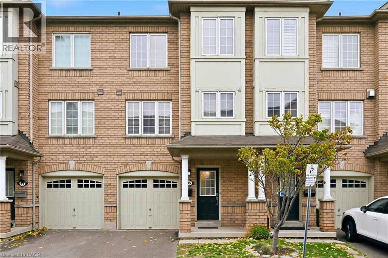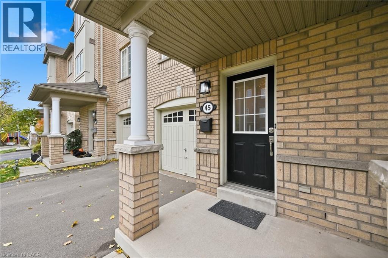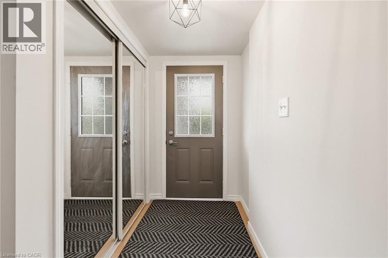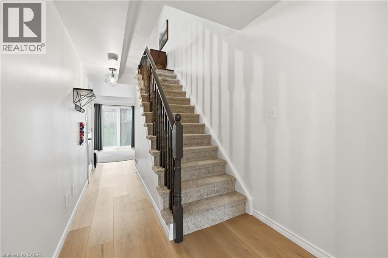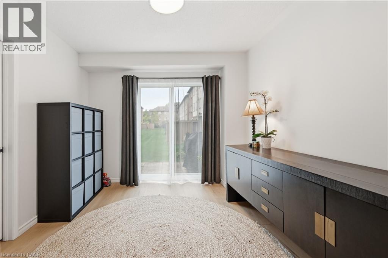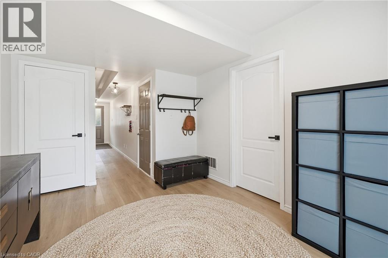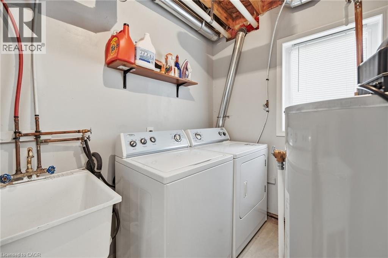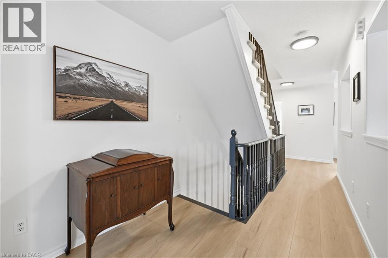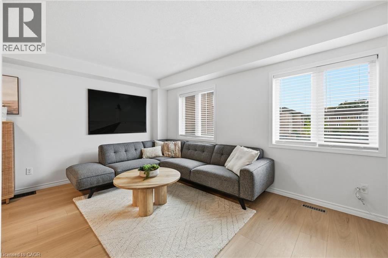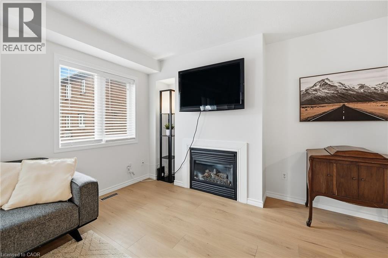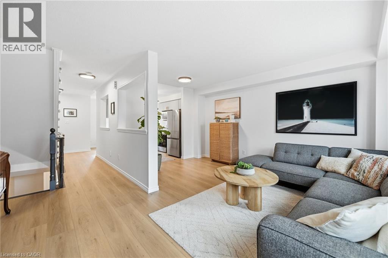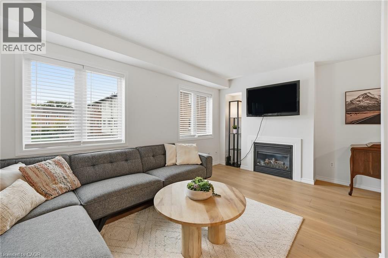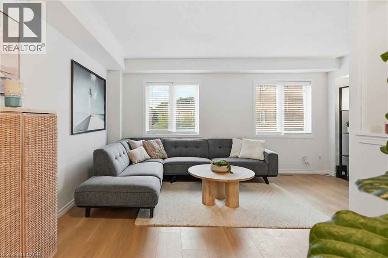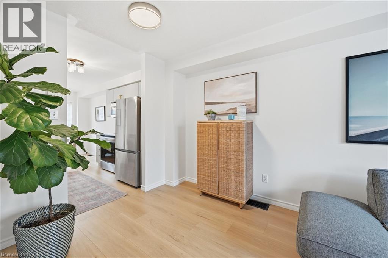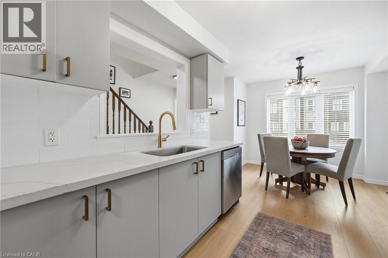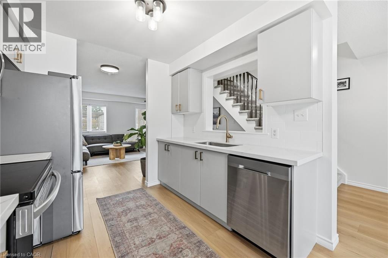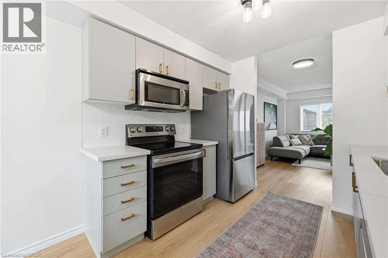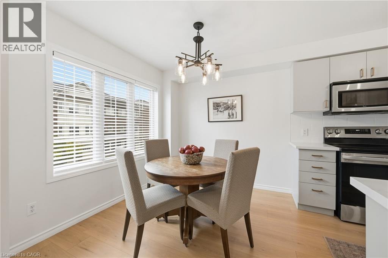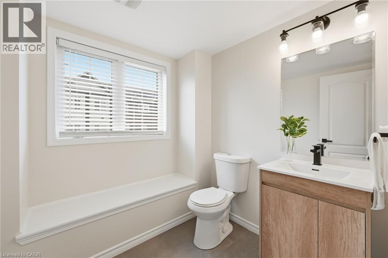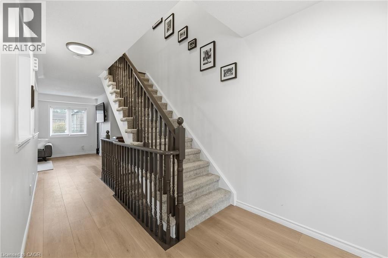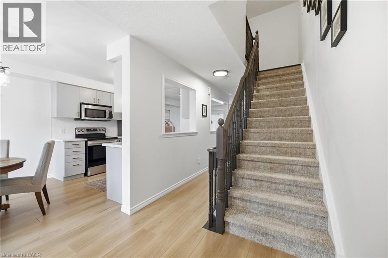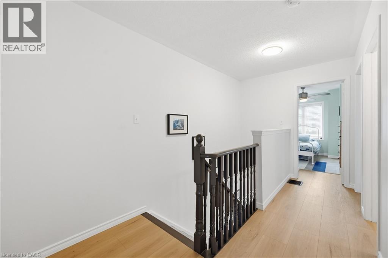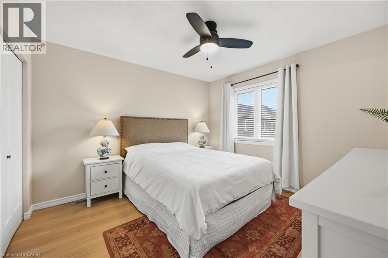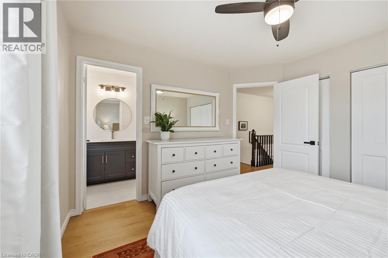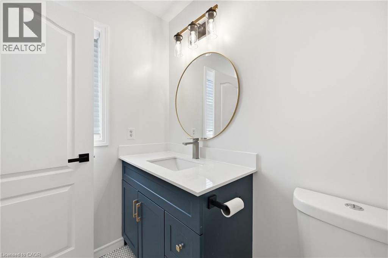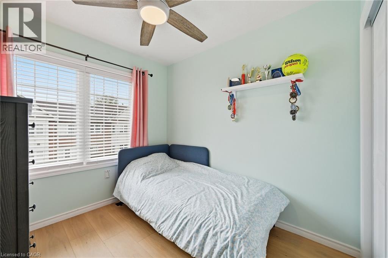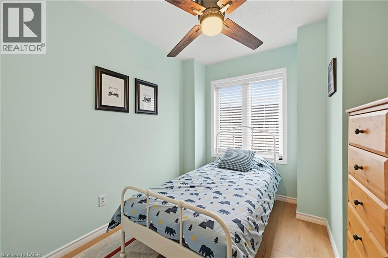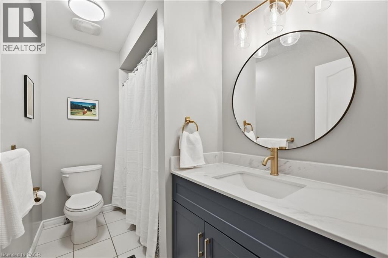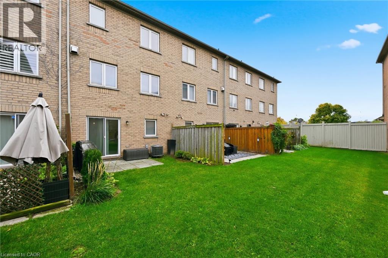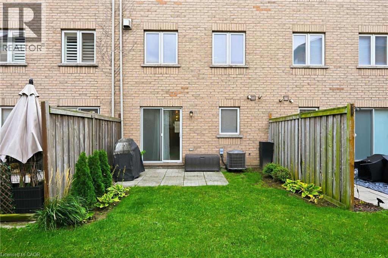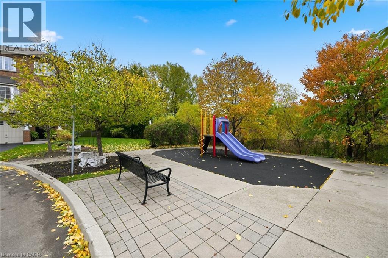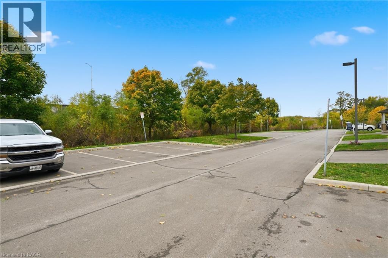470 Beach Boulevard Unit# 45 Hamilton, Ontario L8H 6X2
$699,900Maintenance, Insurance, Parking
$203 Monthly
Maintenance, Insurance, Parking
$203 MonthlyWelcome to this beautifully updated 3-bedroom, 3-bathroom townhouse in the desirable Hamilton Beach community, just steps from the water. Offering approx. 1,500 sq. ft., this bright and modern home features fresh paint throughout, new flooring, brand new carpeting on both staircases, and new lighting fixtures. The stylish kitchen boasts quartz countertops and all-new stainless-steel appliances, opening to a spacious living area with a cozy gas fireplace. Upstairs includes a primary suite with ensuite bath and updated vanities in all bathrooms. The lower level offers a versatile den or rec room with direct backyard access that's perfect for relaxing or entertaining. Additional highlights include garage with inside entry, private driveway parking, and low condominium fees. Enjoy modern beachside living just minutes from trails, highways, and amenities! (id:37788)
Property Details
| MLS® Number | 40785312 |
| Property Type | Single Family |
| Amenities Near By | Beach |
| Equipment Type | Water Heater |
| Features | Southern Exposure |
| Parking Space Total | 2 |
| Rental Equipment Type | Water Heater |
Building
| Bathroom Total | 3 |
| Bedrooms Above Ground | 3 |
| Bedrooms Total | 3 |
| Appliances | Dishwasher, Dryer, Refrigerator, Stove, Washer, Microwave Built-in, Window Coverings, Garage Door Opener |
| Architectural Style | 3 Level |
| Basement Development | Finished |
| Basement Type | Full (finished) |
| Construction Material | Wood Frame |
| Construction Style Attachment | Attached |
| Cooling Type | Central Air Conditioning |
| Exterior Finish | Brick, Other, Wood |
| Fireplace Present | Yes |
| Fireplace Total | 1 |
| Half Bath Total | 1 |
| Heating Fuel | Natural Gas |
| Heating Type | Forced Air |
| Stories Total | 3 |
| Size Interior | 1531 Sqft |
| Type | Row / Townhouse |
| Utility Water | Municipal Water |
Parking
| Attached Garage |
Land
| Acreage | No |
| Land Amenities | Beach |
| Sewer | Municipal Sewage System |
| Size Total Text | Unknown |
| Zoning Description | Rt-20/s-1568 |
Rooms
| Level | Type | Length | Width | Dimensions |
|---|---|---|---|---|
| Second Level | Dinette | 9'6'' x 8'2'' | ||
| Second Level | 2pc Bathroom | 6'11'' x 5'4'' | ||
| Second Level | Living Room | 16'9'' x 15'6'' | ||
| Second Level | Kitchen | 9'1'' x 8'3'' | ||
| Third Level | Full Bathroom | 5' x 9'1'' | ||
| Third Level | 4pc Bathroom | 9' x 5'7'' | ||
| Third Level | Bedroom | 9'0'' x 11'9'' | ||
| Third Level | Bedroom | 8'3'' x 11'9'' | ||
| Third Level | Primary Bedroom | 11'5'' x 11'7'' | ||
| Main Level | Laundry Room | 11'10'' x 6'3'' |
https://www.realtor.ca/real-estate/29070017/470-beach-boulevard-unit-45-hamilton

3185 Harvester Rd, Unit #1
Burlington, Ontario L7N 3N8
(905) 335-8808
(289) 288-0550
https://kellerwilliamsedge.kw.com/
Interested?
Contact us for more information

