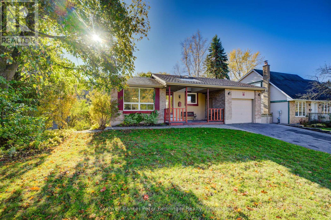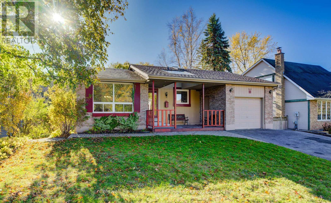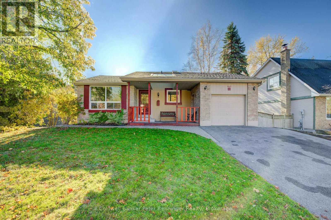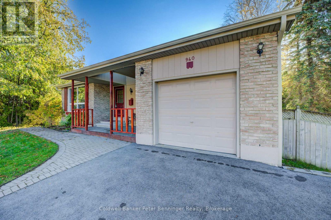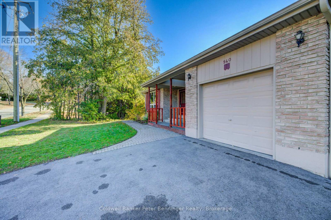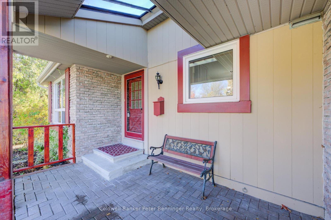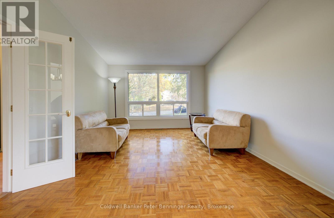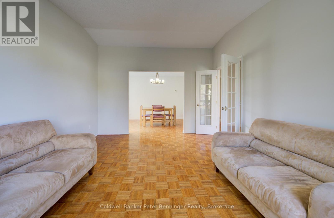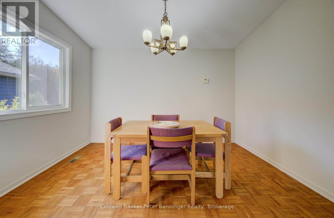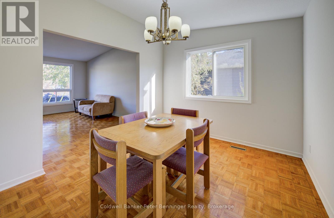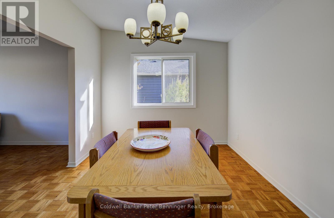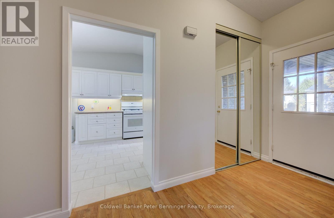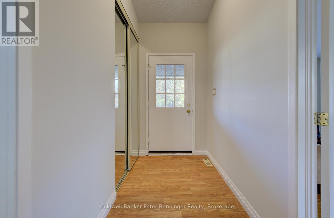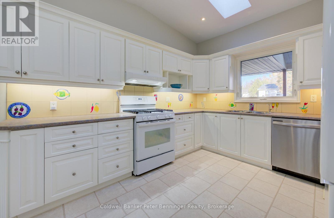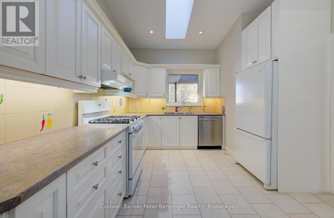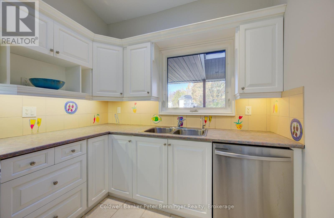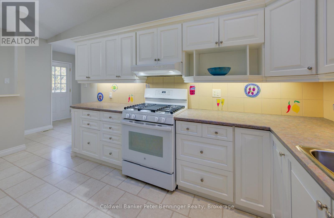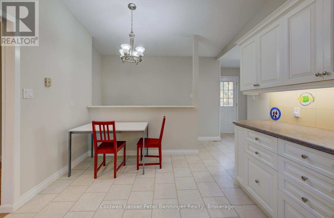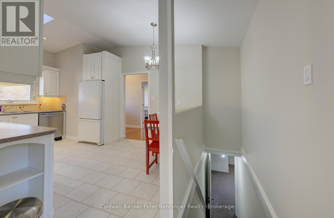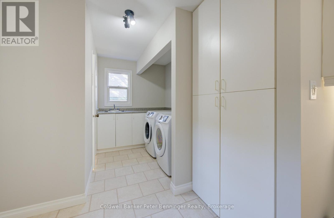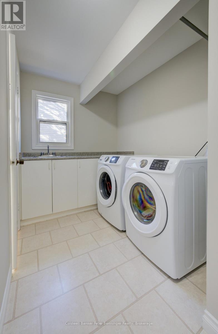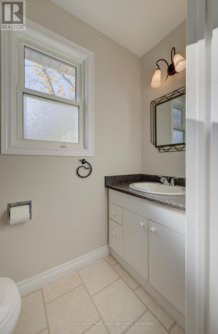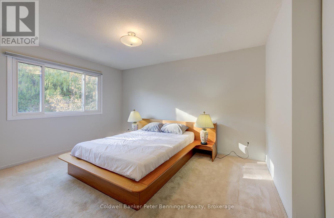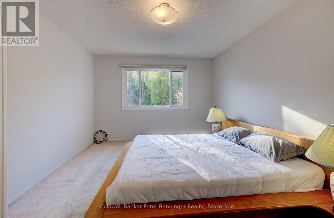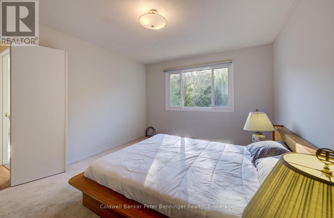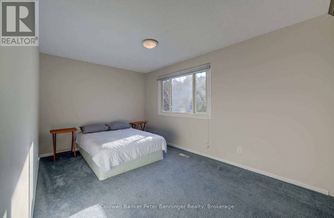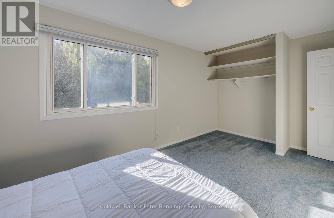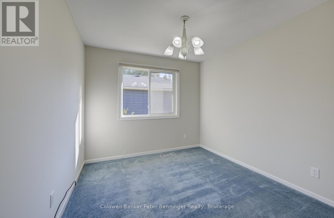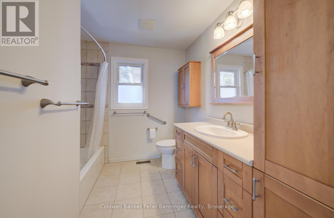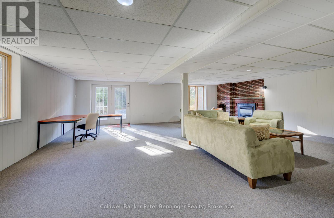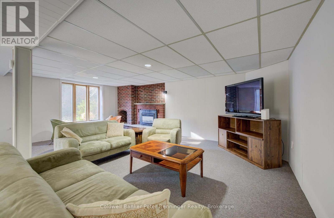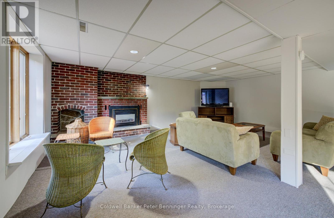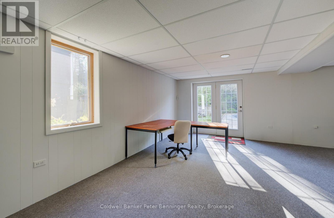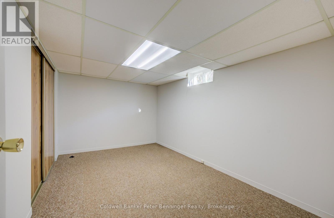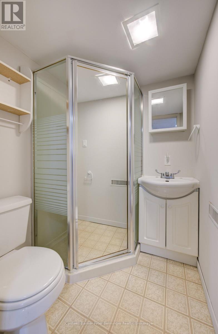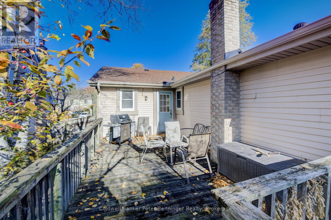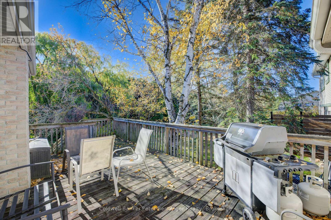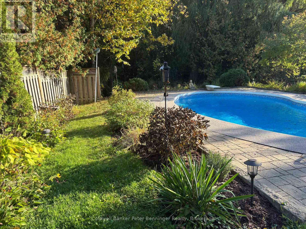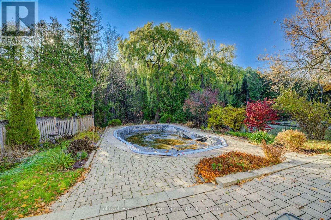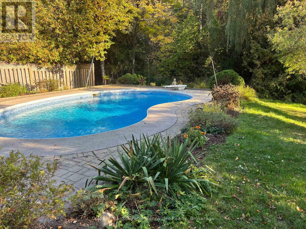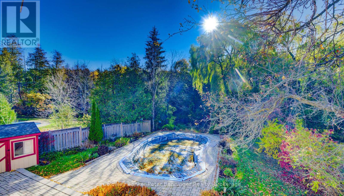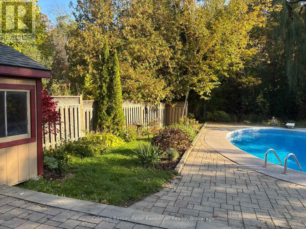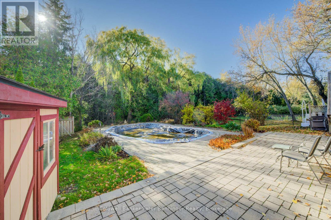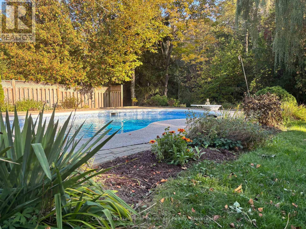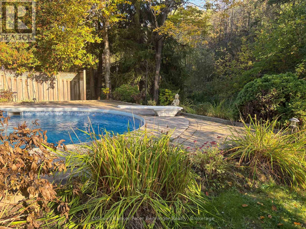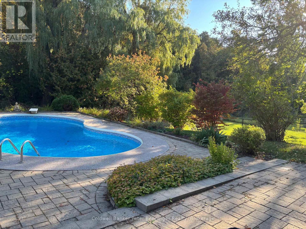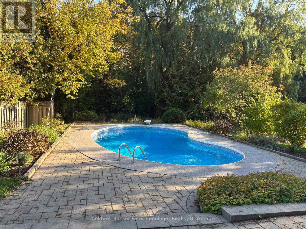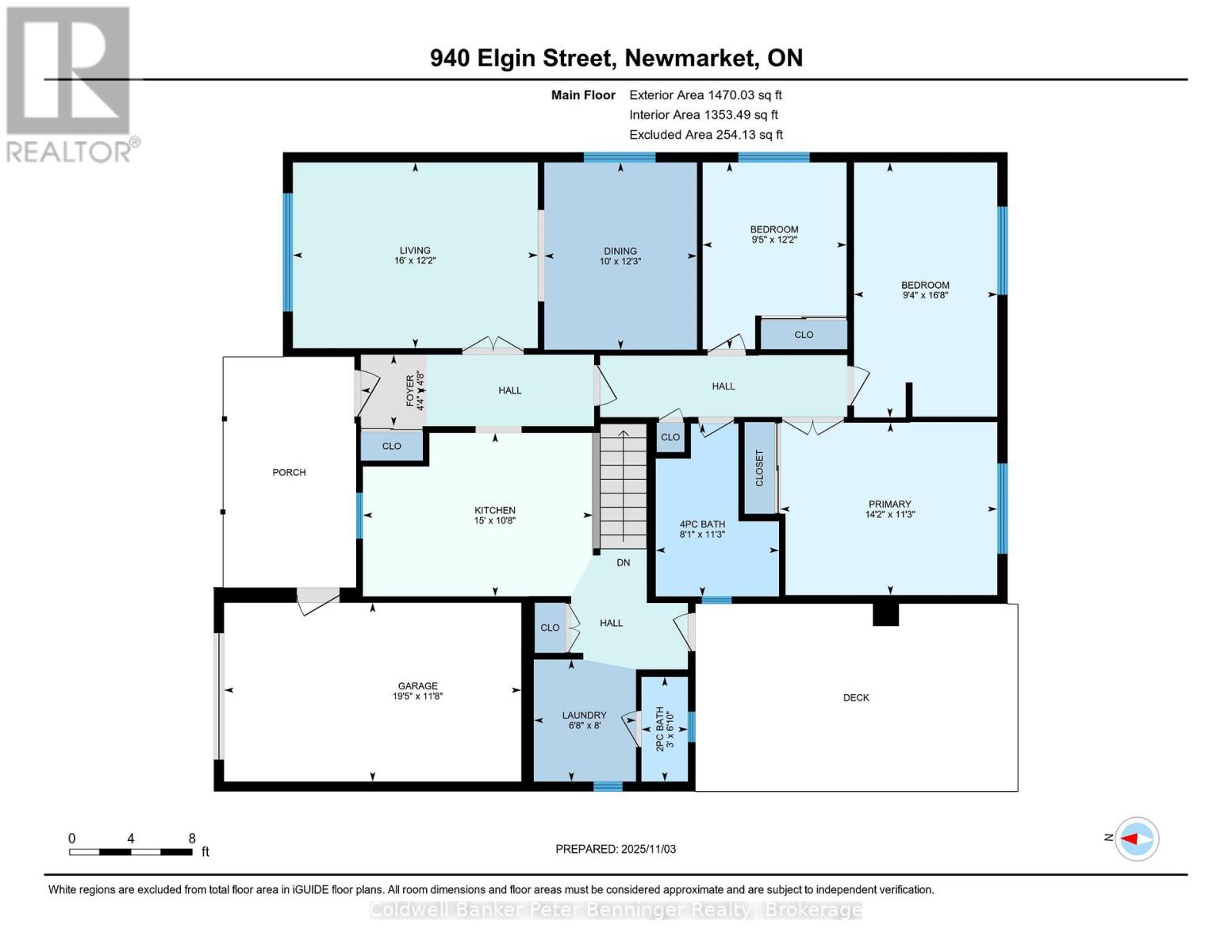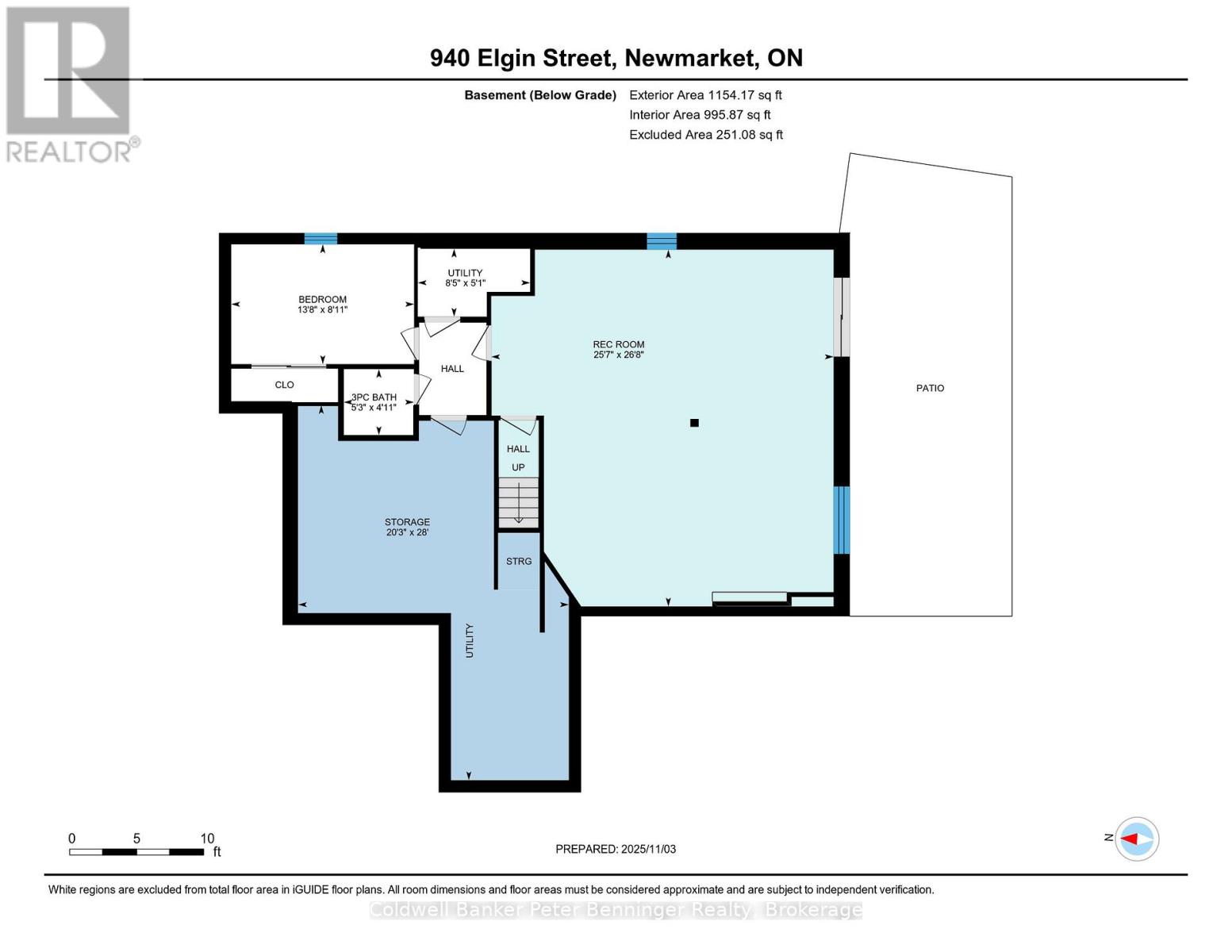940 Elgin Street Newmarket (Huron Heights-Leslie Valley), Ontario L3Y 3C1
$899,900
PUBLIC OPEN HOUSE SUNDAY NOVEMBER 9th from 2PM till 4PM. Welcome to 940 Elgin Street, NewmarketThis charming bungalow offers a rare combination of comfort, functionality, and a premium lot backing onto mature trees - with no rear neighbours.You'll appreciate the convenience of a single-car garage plus parking for two more vehicles in the private driveway. The welcoming covered front porch, complete with a skylight, provides a bright and cheerful space to enjoy your morning coffee.Inside, the living room features large windows and well-maintained parquet wood flooring, flowing into a spacious dining area. The eat-in kitchen is filled with natural light, thanks to another skylight that creates a warm and inviting atmosphere.The main floor includes three bedrooms and a full family bathroom, along with a convenient 2-piece powder room and main floor laundry - perfect for easy day-to-day living.Downstairs, the walk-out basement is a standout feature. The generous rec room, complete with a cozy gas fireplace and oversized windows, is bright and inviting. You'll also find an additional bedroom and a modern 3-piece bathroom, ideal for guests or extended family.Step through the terrace doors and discover your private backyard oasis, featuring a beautiful in-ground, kidney-shaped pool and a tranquil treed backdrop - perfect for summer relaxation and entertaining.Properties like this, with premium walk-out lots and no rear neighbours, are increasingly rare. Don't miss your opportunity to make this special home your own! (id:37788)
Property Details
| MLS® Number | N12512360 |
| Property Type | Single Family |
| Community Name | Huron Heights-Leslie Valley |
| Amenities Near By | Park |
| Community Features | School Bus |
| Equipment Type | Water Heater - Gas, Water Heater |
| Features | Wooded Area, Backs On Greenbelt, Conservation/green Belt, Sump Pump |
| Parking Space Total | 3 |
| Pool Type | Inground Pool |
| Rental Equipment Type | Water Heater - Gas, Water Heater |
| Structure | Deck, Patio(s), Shed |
Building
| Bathroom Total | 3 |
| Bedrooms Above Ground | 3 |
| Bedrooms Below Ground | 1 |
| Bedrooms Total | 4 |
| Age | 51 To 99 Years |
| Amenities | Fireplace(s) |
| Appliances | Water Heater, Water Softener, Water Purifier, Water Meter, Dishwasher, Dryer, Freezer, Microwave, Hood Fan, Stove, Washer, Window Coverings, Two Refrigerators |
| Architectural Style | Bungalow |
| Basement Development | Finished,partially Finished |
| Basement Features | Walk Out |
| Basement Type | N/a (finished), N/a (partially Finished) |
| Construction Style Attachment | Detached |
| Cooling Type | Central Air Conditioning |
| Exterior Finish | Brick, Aluminum Siding |
| Fireplace Present | Yes |
| Fireplace Total | 1 |
| Foundation Type | Poured Concrete |
| Half Bath Total | 1 |
| Heating Fuel | Natural Gas |
| Heating Type | Forced Air |
| Stories Total | 1 |
| Size Interior | 1100 - 1500 Sqft |
| Type | House |
| Utility Water | Municipal Water |
Parking
| Attached Garage | |
| Garage |
Land
| Acreage | No |
| Fence Type | Fully Fenced, Fenced Yard |
| Land Amenities | Park |
| Sewer | Sanitary Sewer |
| Size Depth | 185 Ft |
| Size Frontage | 78 Ft ,8 In |
| Size Irregular | 78.7 X 185 Ft ; Approx 78 X 188 X 50 X 185 |
| Size Total Text | 78.7 X 185 Ft ; Approx 78 X 188 X 50 X 185|under 1/2 Acre |
| Surface Water | River/stream |
| Zoning Description | R1-d |
Rooms
| Level | Type | Length | Width | Dimensions |
|---|---|---|---|---|
| Basement | Bathroom | 1.5 m | 1.6 m | 1.5 m x 1.6 m |
| Basement | Bedroom | 2.73 m | 4.16 m | 2.73 m x 4.16 m |
| Basement | Recreational, Games Room | 8.12 m | 7.79 m | 8.12 m x 7.79 m |
| Basement | Utility Room | 8.54 m | 6.16 m | 8.54 m x 6.16 m |
| Main Level | Bathroom | 2.09 m | 0.93 m | 2.09 m x 0.93 m |
| Main Level | Primary Bedroom | 3.44 m | 4.33 m | 3.44 m x 4.33 m |
| Main Level | Bathroom | 3.44 m | 2.46 m | 3.44 m x 2.46 m |
| Main Level | Bedroom 3 | 3.72 m | 2.87 m | 3.72 m x 2.87 m |
| Main Level | Bedroom 2 | 5.08 m | 2.86 m | 5.08 m x 2.86 m |
| Main Level | Dining Room | 3.73 m | 3.04 m | 3.73 m x 3.04 m |
| Main Level | Foyer | 1.43 m | 1.31 m | 1.43 m x 1.31 m |
| Main Level | Other | 3.56 m | 5.92 m | 3.56 m x 5.92 m |
| Main Level | Kitchen | 3.26 m | 4.58 m | 3.26 m x 4.58 m |
| Main Level | Laundry Room | 2.43 m | 2.04 m | 2.43 m x 2.04 m |
| Main Level | Living Room | 3.7 m | 4.88 m | 3.7 m x 4.88 m |
663 Goderich St
Port Elgin, Ontario N0H 2C0
(519) 389-4444
www.coldwellbankerpbr.com/
Interested?
Contact us for more information

