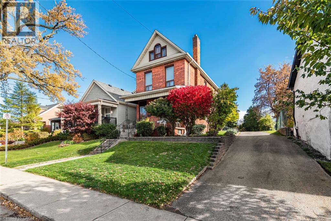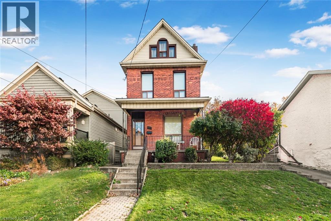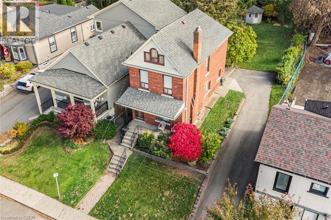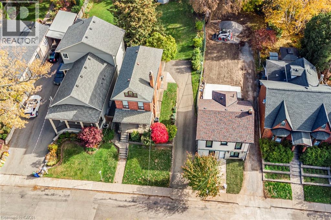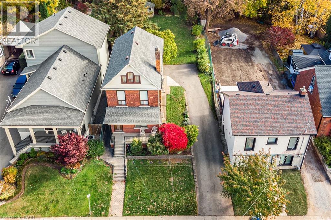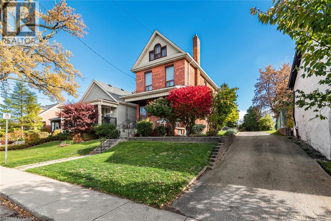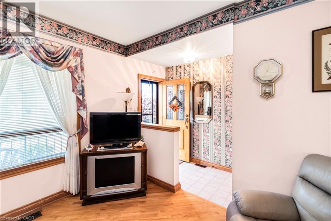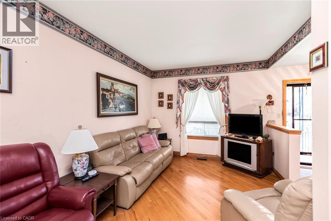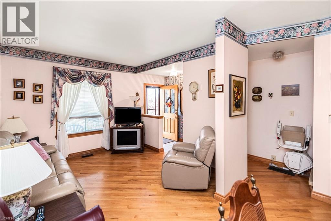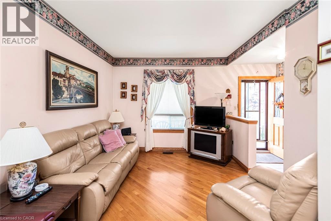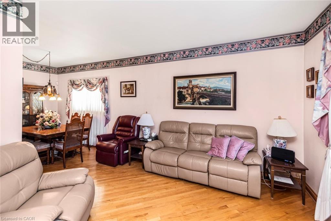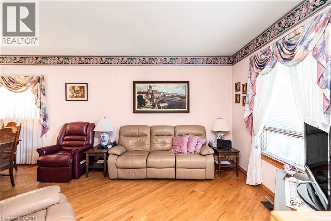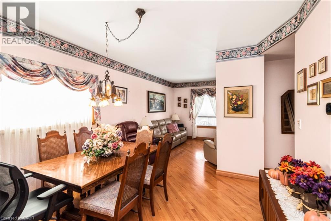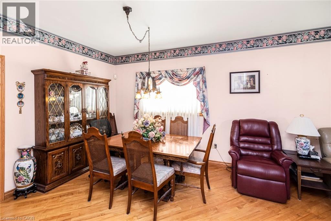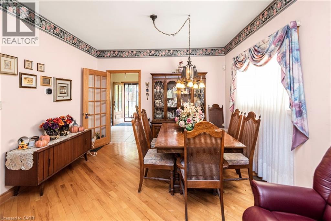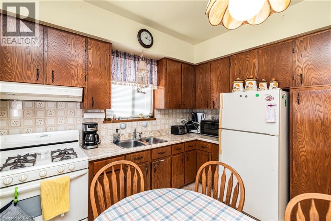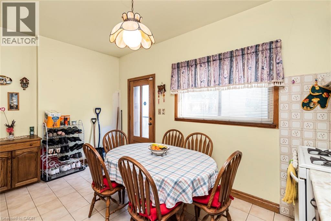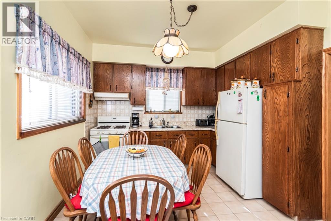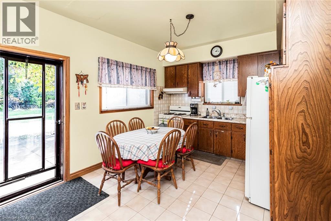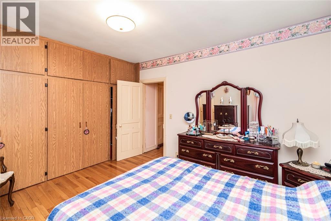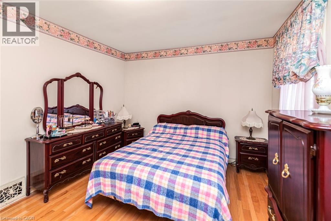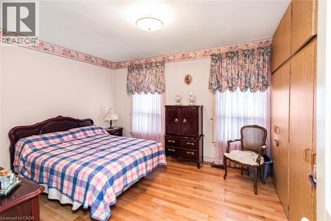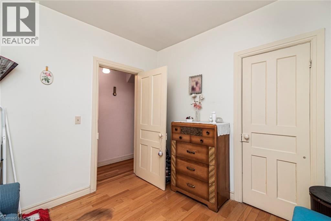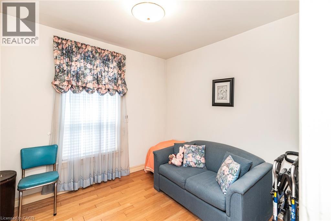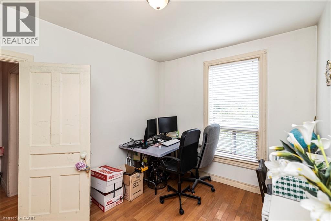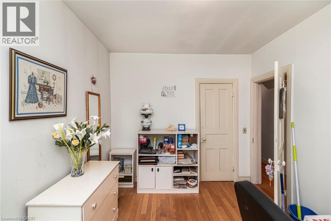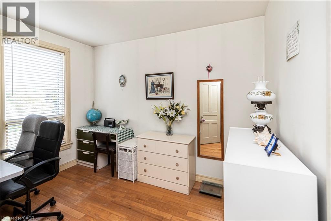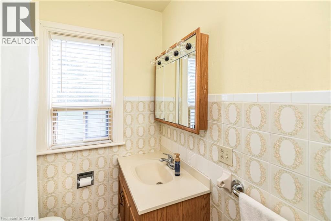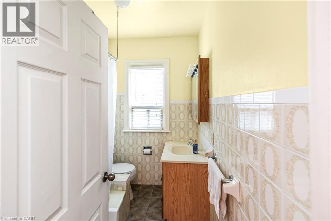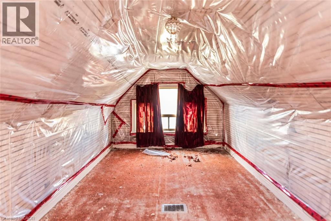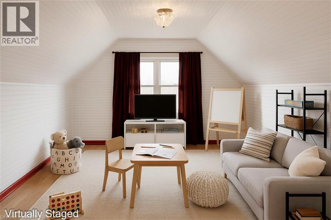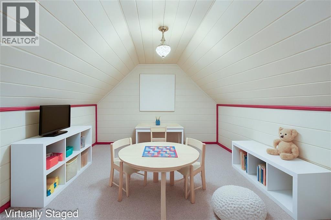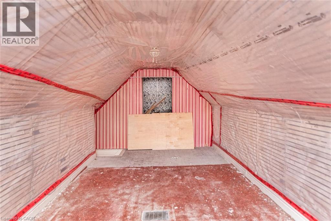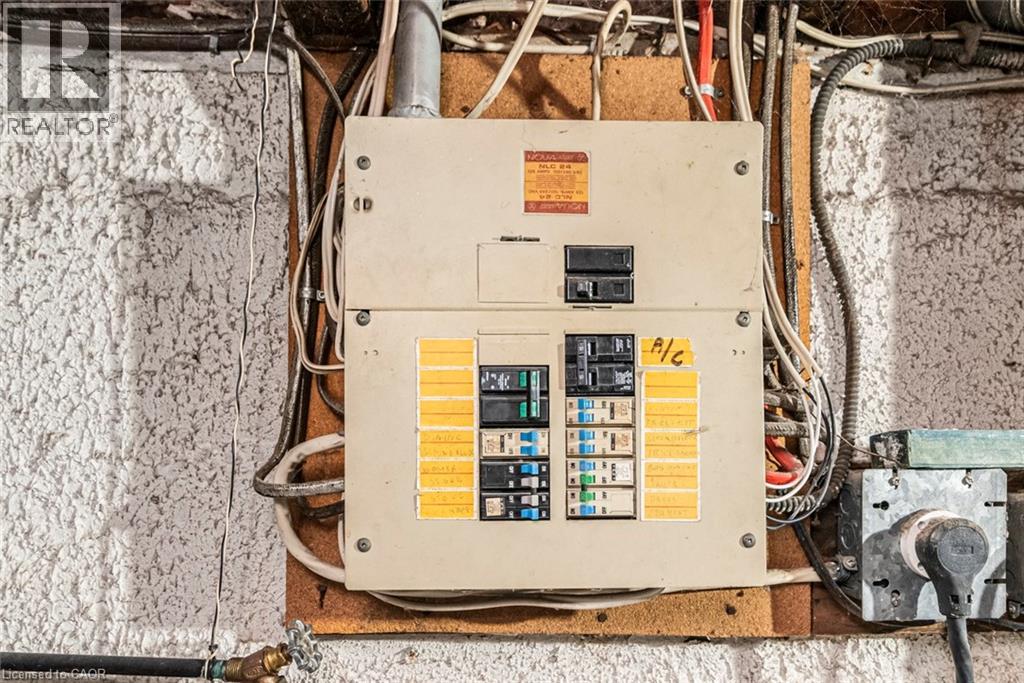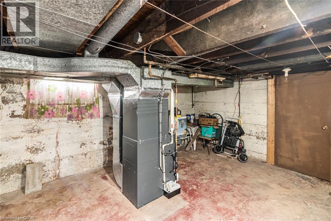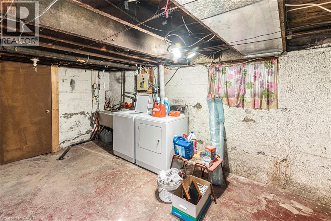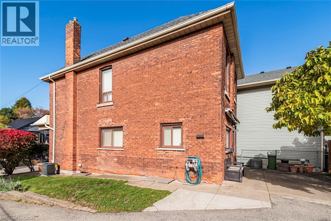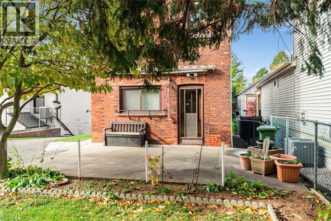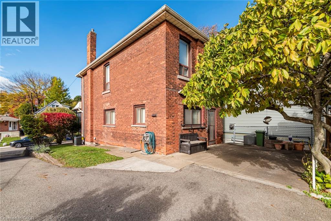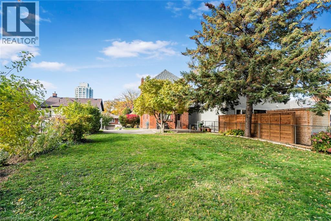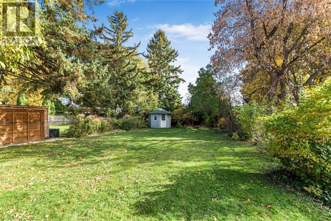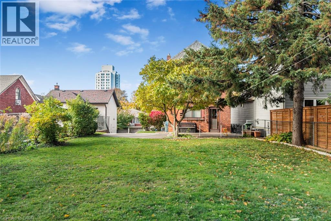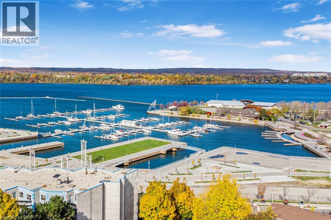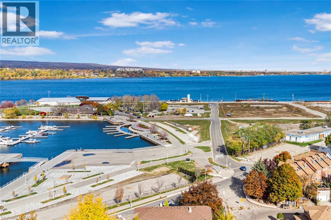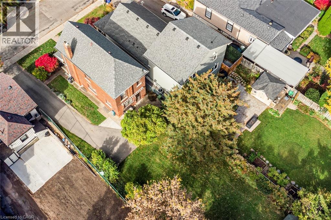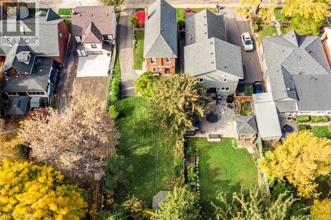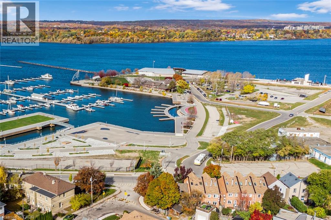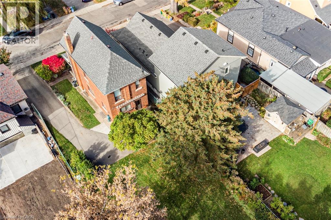538 Hughson Street N Hamilton, Ontario L8L 4N9
$799,900
Welcome to this well-cared-for 2.5 storey home ideally located within walking distance to the marina, beautiful McCassa Bay, Bayfront Park, and Pier 4. Enjoy easy access to the GO station, waterfront trails, and all the amenities this sought after area features. The home sits on an impressive 42.5 x 156 ft lot, featuring plenty of outdoor space for entertaining, gardening, or future expansion. Inside, the unfinished loft provides great potential for additional living space or a creative studio. Perfect for those looking for character, location, and opportunity all in one! Square footage with Loft approx 1590 sqft. 3rd Level Loft Virtually Staged. (id:37788)
Property Details
| MLS® Number | 40785668 |
| Property Type | Single Family |
| Amenities Near By | Beach, Hospital, Marina, Park, Public Transit |
| Community Features | Community Centre |
| Equipment Type | Water Heater |
| Features | Conservation/green Belt |
| Parking Space Total | 4 |
| Rental Equipment Type | Water Heater |
Building
| Bathroom Total | 1 |
| Bedrooms Above Ground | 3 |
| Bedrooms Total | 3 |
| Appliances | Dryer, Refrigerator, Stove, Water Meter, Washer |
| Basement Development | Unfinished |
| Basement Type | Full (unfinished) |
| Constructed Date | 1912 |
| Construction Style Attachment | Detached |
| Cooling Type | Central Air Conditioning |
| Exterior Finish | Brick |
| Foundation Type | Block |
| Heating Fuel | Natural Gas |
| Heating Type | Forced Air |
| Stories Total | 3 |
| Size Interior | 1290 Sqft |
| Type | House |
| Utility Water | Municipal Water |
Land
| Access Type | Road Access, Highway Access |
| Acreage | No |
| Land Amenities | Beach, Hospital, Marina, Park, Public Transit |
| Sewer | Sanitary Sewer |
| Size Depth | 156 Ft |
| Size Frontage | 42 Ft |
| Size Total Text | Under 1/2 Acre |
| Zoning Description | D |
Rooms
| Level | Type | Length | Width | Dimensions |
|---|---|---|---|---|
| Second Level | 4pc Bathroom | 7'8'' x 5'8'' | ||
| Second Level | Primary Bedroom | 11'3'' x 13'2'' | ||
| Second Level | Bedroom | 11'3'' x 9'3'' | ||
| Third Level | Loft | 25'0'' x 9'9'' | ||
| Basement | Laundry Room | 8'0'' x 10'0'' | ||
| Main Level | Bedroom | 9'3'' x 10'2'' | ||
| Main Level | Foyer | 4'0'' x 7'0'' | ||
| Main Level | Living Room | 12'0'' x 12'10'' | ||
| Main Level | Dining Room | 12'0'' x 12'0'' | ||
| Main Level | Eat In Kitchen | 10'9'' x 15'0'' |
https://www.realtor.ca/real-estate/29069491/538-hughson-street-n-hamilton
987 Rymal Road Suite 100
Hamilton, Ontario L8W 3M2
(905) 574-4600
https://www.royallepagestate.ca/
Interested?
Contact us for more information

