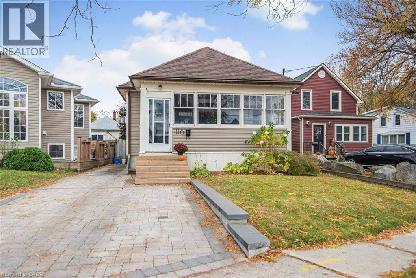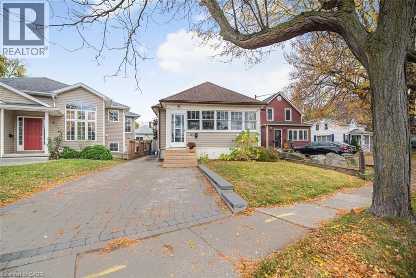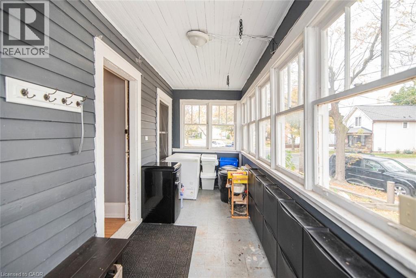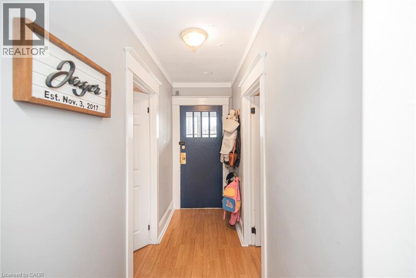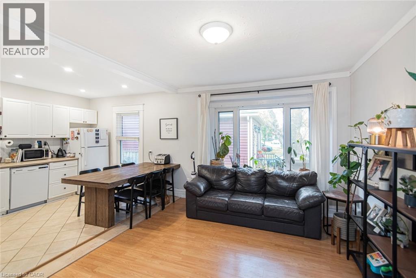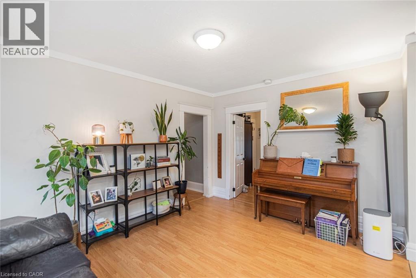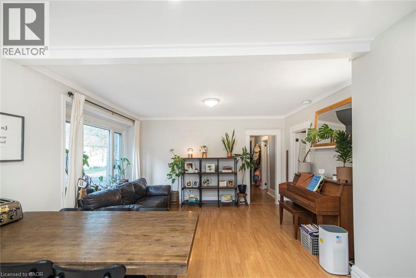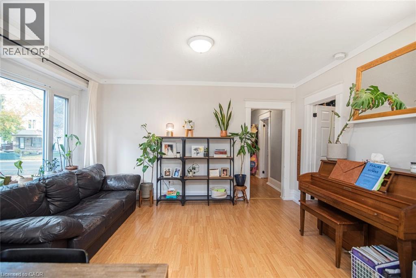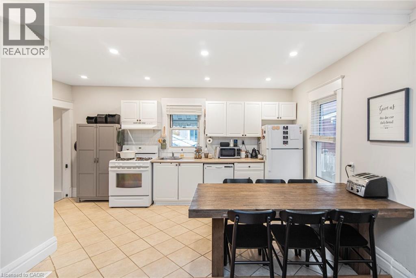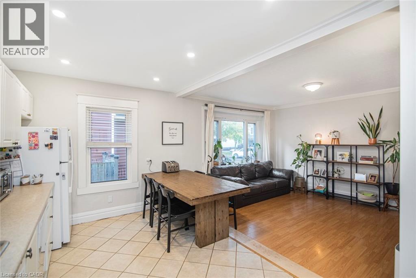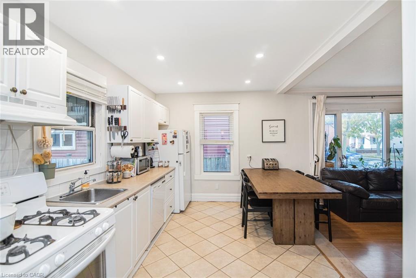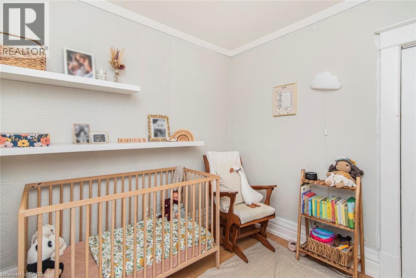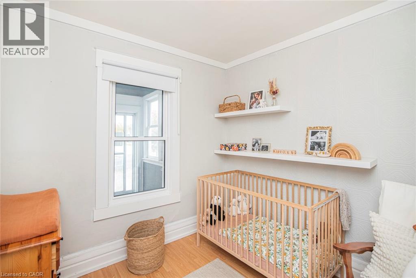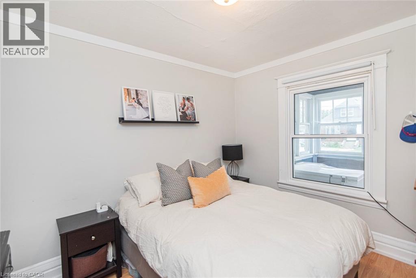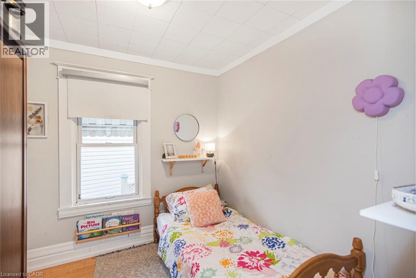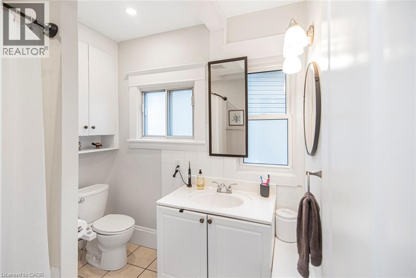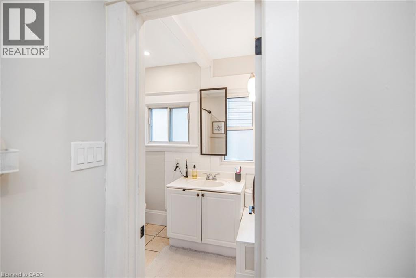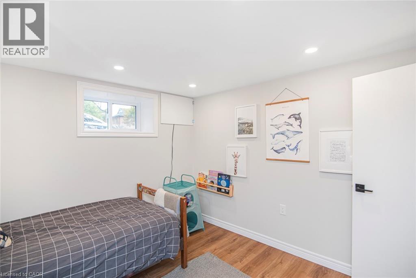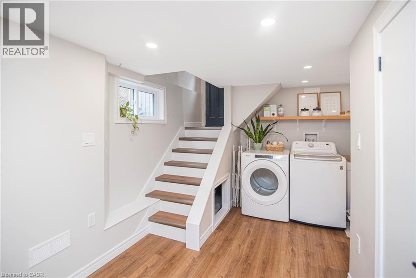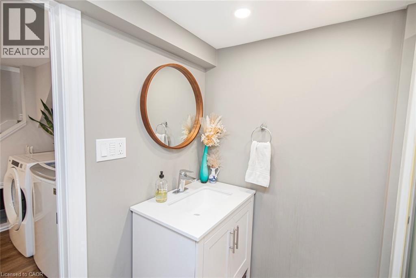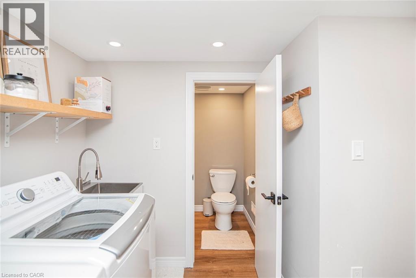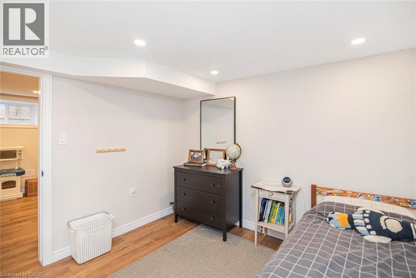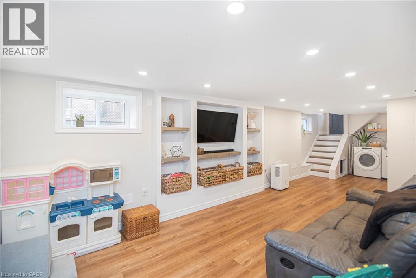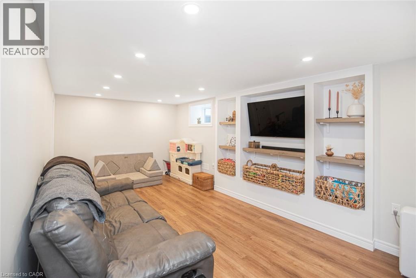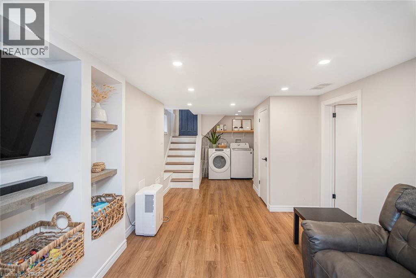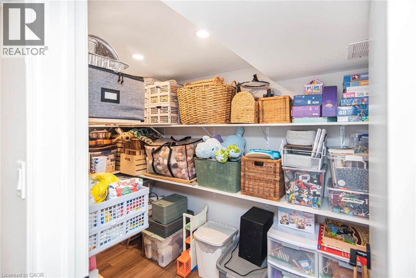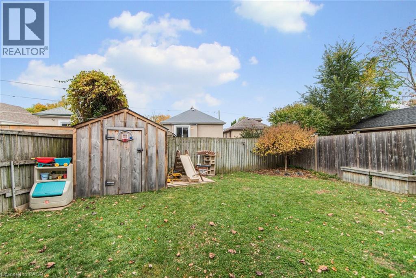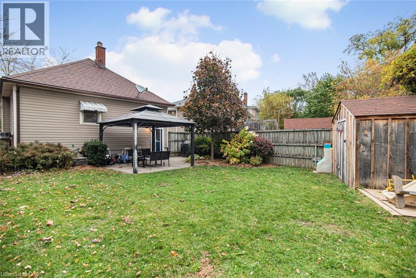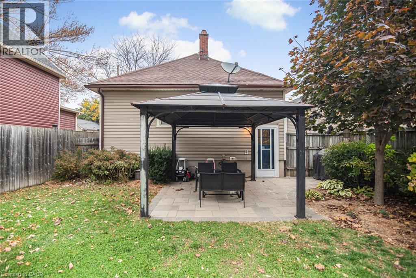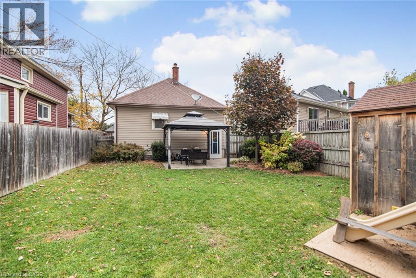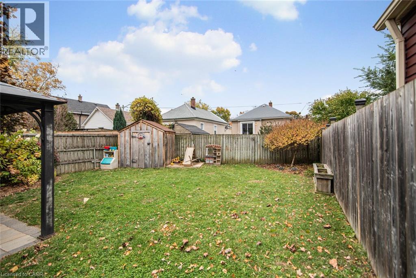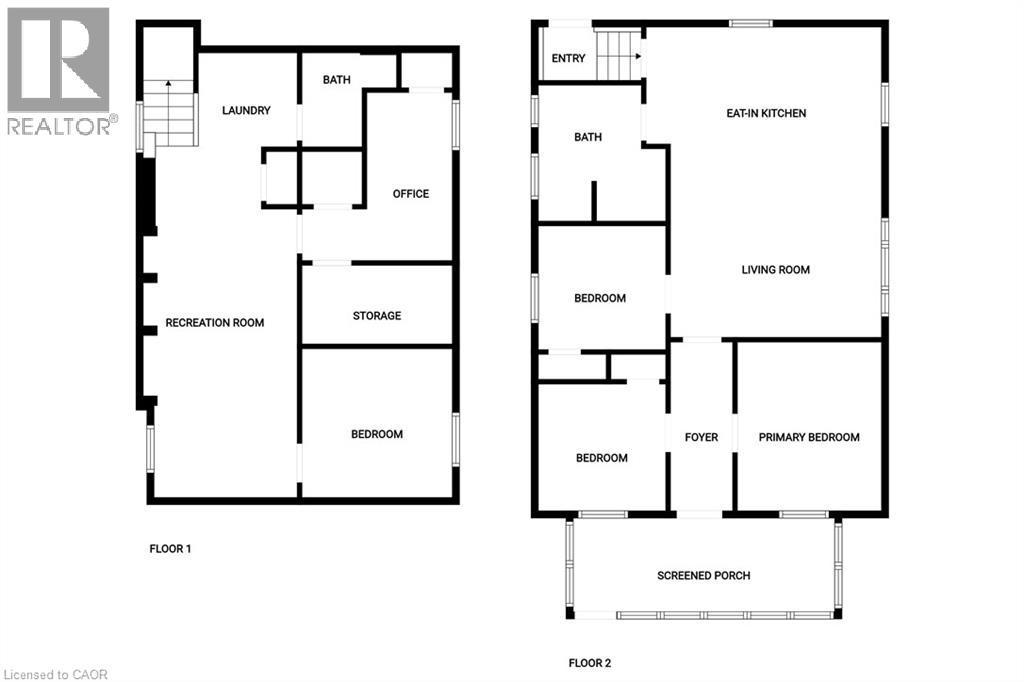116 Carlton Street St. Catharines, Ontario L2R 1R3
$439,900
Welcome to this beautifully maintained 3+2 bedroom, 2-bathroom home in the heart of St. Catharines! This spacious property offers a perfect blend of comfort and style, featuring a bright, open-concept main floor with plenty of natural light throughout. The beautifully finished basement provides two additional bedrooms, a full bathroom, and a generous family room — ideal for extended family, guests, or a potential in-law suite. Enjoy outdoor living in the private, fully fenced backyard, perfect for relaxing or entertaining. Conveniently located close to schools, parks, shopping, and highways, this home is move-in ready and waiting for its next family to enjoy! (id:37788)
Property Details
| MLS® Number | 40784630 |
| Property Type | Single Family |
| Amenities Near By | Public Transit, Shopping |
| Community Features | School Bus |
| Parking Space Total | 3 |
Building
| Bathroom Total | 2 |
| Bedrooms Above Ground | 3 |
| Bedrooms Below Ground | 2 |
| Bedrooms Total | 5 |
| Appliances | Dishwasher, Dryer, Refrigerator, Stove, Water Meter, Washer |
| Architectural Style | Bungalow |
| Basement Development | Finished |
| Basement Type | Full (finished) |
| Construction Style Attachment | Detached |
| Cooling Type | Central Air Conditioning |
| Exterior Finish | Vinyl Siding |
| Heating Fuel | Natural Gas |
| Heating Type | Forced Air |
| Stories Total | 1 |
| Size Interior | 1750 Sqft |
| Type | House |
| Utility Water | Municipal Water |
Land
| Acreage | No |
| Land Amenities | Public Transit, Shopping |
| Sewer | Municipal Sewage System |
| Size Depth | 110 Ft |
| Size Frontage | 36 Ft |
| Size Total Text | Under 1/2 Acre |
| Zoning Description | R3 |
Rooms
| Level | Type | Length | Width | Dimensions |
|---|---|---|---|---|
| Basement | Storage | 5'3'' x 10'0'' | ||
| Basement | Bedroom | 5'10'' x 11'6'' | ||
| Basement | Bedroom | 9'11'' x 10'0'' | ||
| Basement | Family Room | 24'5'' x 9'11'' | ||
| Basement | Laundry Room | 7'4'' x 6'1'' | ||
| Basement | 3pc Bathroom | Measurements not available | ||
| Main Level | Porch | 6'1'' x 18'5'' | ||
| Main Level | 4pc Bathroom | 8'6'' x 7'10'' | ||
| Main Level | Eat In Kitchen | 9'7'' x 16'6'' | ||
| Main Level | Living Room | 11'7'' x 13'10'' | ||
| Main Level | Bedroom | 8'7'' x 8'7'' | ||
| Main Level | Primary Bedroom | 11'7'' x 9'6'' | ||
| Main Level | Bedroom | 8'7'' x 8'8'' |
https://www.realtor.ca/real-estate/29066534/116-carlton-street-st-catharines

107 Griffin Street South
Smithville, Ontario L0R 2A0
(905) 957-5000
https://nrcrealty.ca/
Interested?
Contact us for more information

