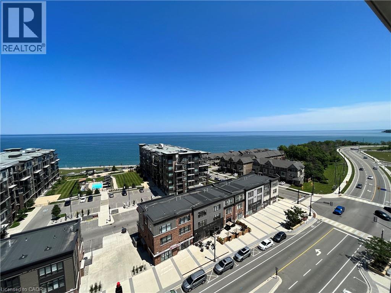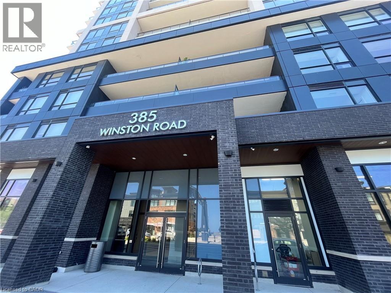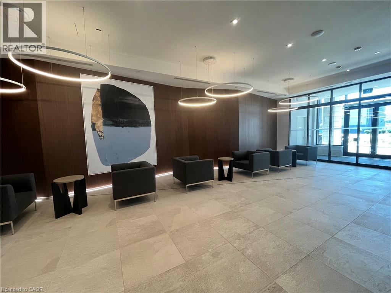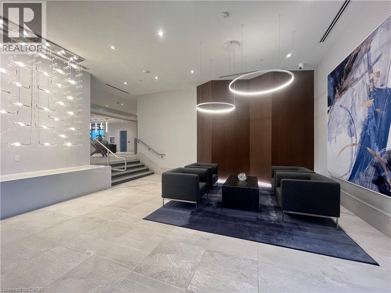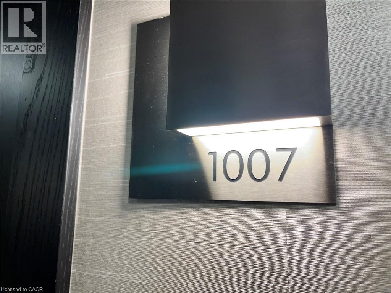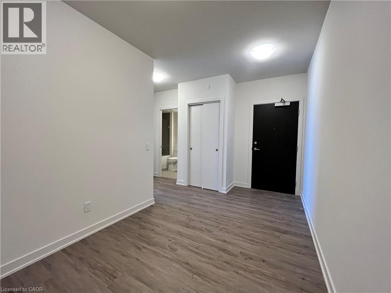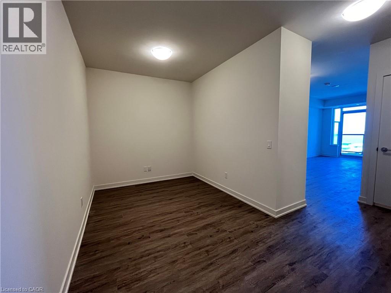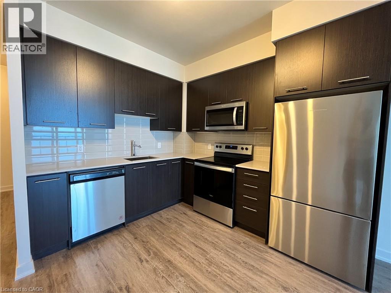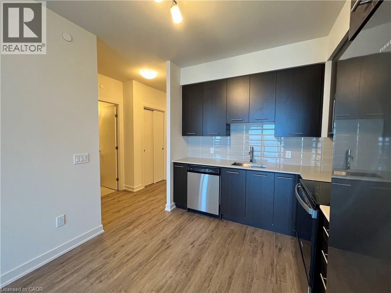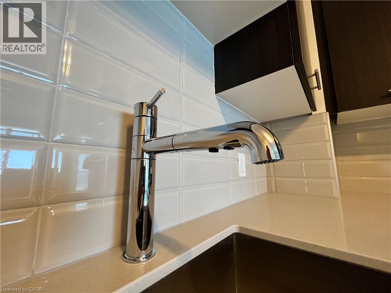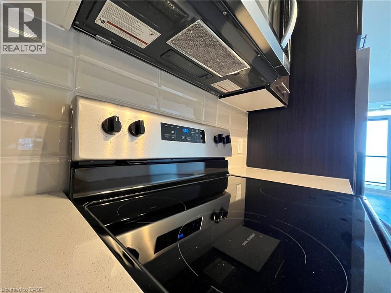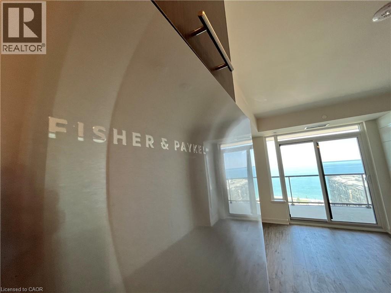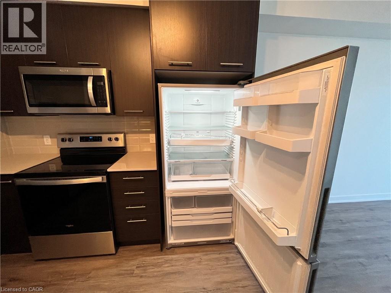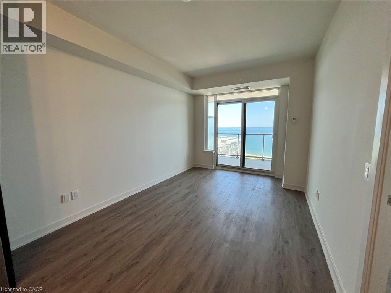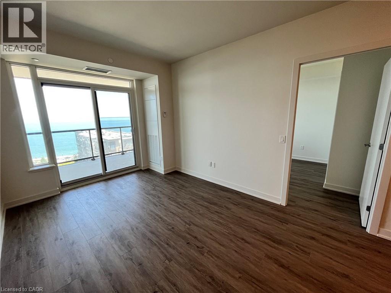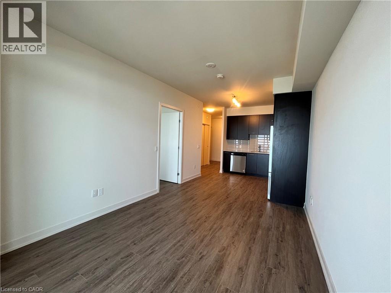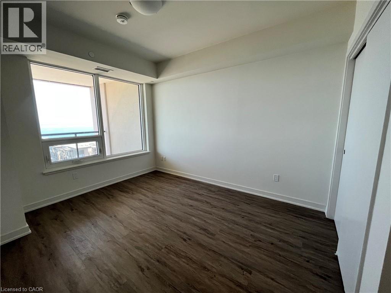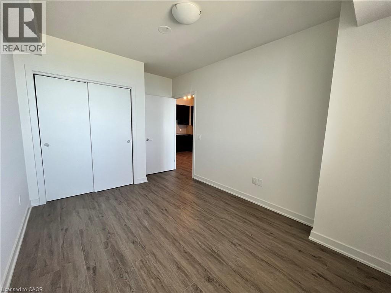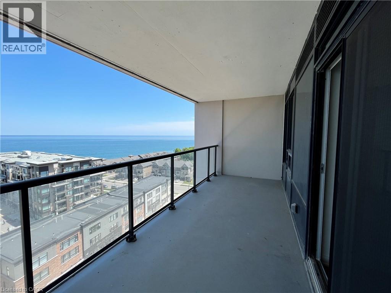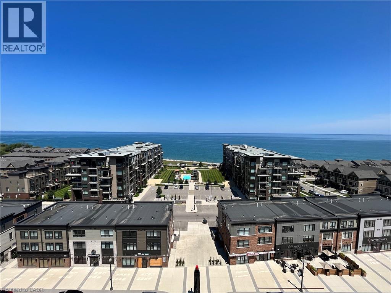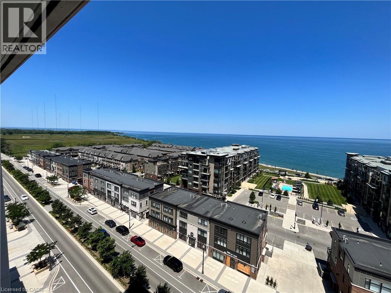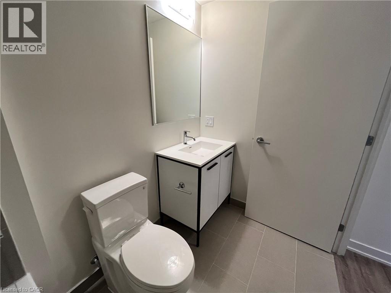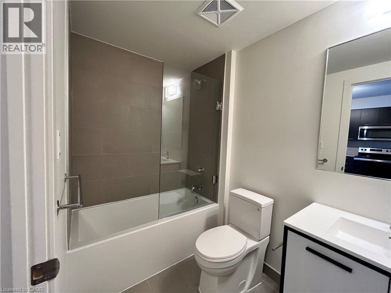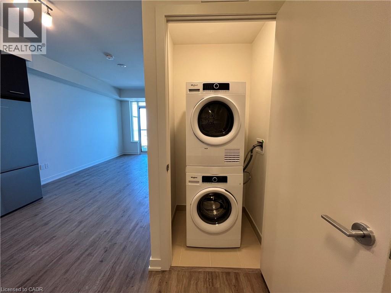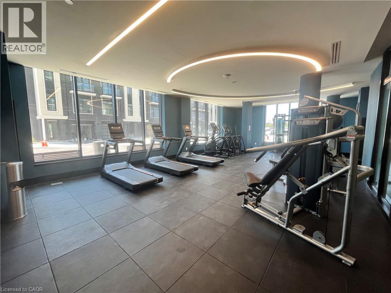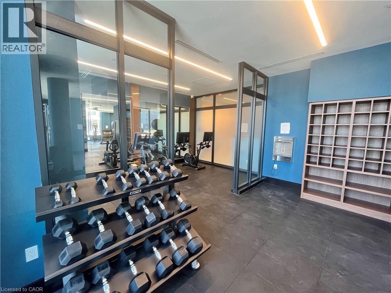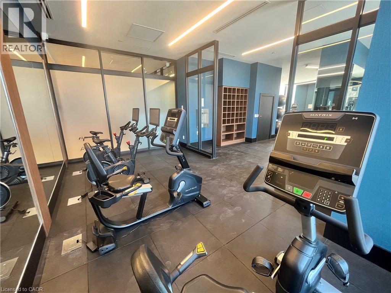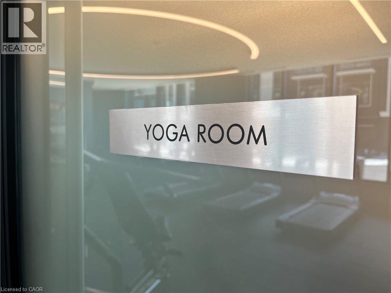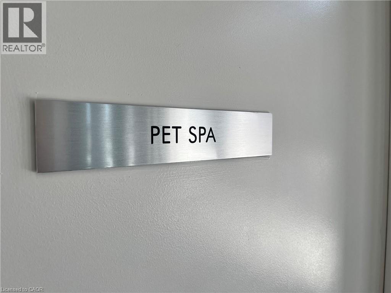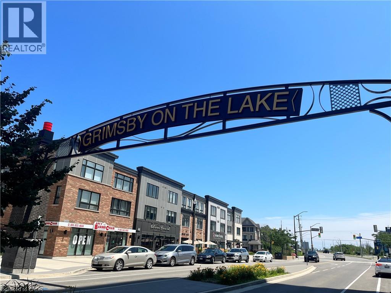385 Winston Road Unit# 1007 Grimsby, Ontario L3M 0J3
$2,325 Monthly
Insurance, Heat, Parking
Experience the epitome of luxury living at 385 Winston Rd, Grimsby. This newer condo unit on the 10th floor offers a 1 bedroom + den layout, 2 parking spaces, and stunning views of the lake from a huge balcony. Immerse yourself in the beauty of the surroundings and enjoy access to top-notch amenities including a state-of-the-art gym, party room, and a rooftop terrace. Located in a prime neighborhood with easy access to shopping, dining, and transportation, this is your chance to live in style. Don't miss out on this extraordinary opportunity to secure your dream lifestyle in Grimsby On The Lake! (id:37788)
Property Details
| MLS® Number | 40785269 |
| Property Type | Single Family |
| Amenities Near By | Beach, Park, Playground, Public Transit, Schools, Shopping |
| Community Features | Quiet Area |
| Equipment Type | Water Heater |
| Features | Balcony, Paved Driveway |
| Parking Space Total | 2 |
| Rental Equipment Type | Water Heater |
| Storage Type | Locker |
| View Type | Lake View |
Building
| Bathroom Total | 1 |
| Bedrooms Above Ground | 1 |
| Bedrooms Below Ground | 1 |
| Bedrooms Total | 2 |
| Amenities | Car Wash, Exercise Centre, Party Room |
| Basement Type | None |
| Constructed Date | 2023 |
| Construction Material | Concrete Block, Concrete Walls |
| Construction Style Attachment | Attached |
| Cooling Type | Central Air Conditioning |
| Exterior Finish | Brick, Concrete |
| Fire Protection | Smoke Detectors |
| Foundation Type | Poured Concrete |
| Heating Fuel | Natural Gas |
| Heating Type | Forced Air |
| Stories Total | 1 |
| Size Interior | 695 Sqft |
| Type | Apartment |
| Utility Water | Municipal Water |
Parking
| Underground | |
| Visitor Parking |
Land
| Access Type | Road Access, Highway Nearby |
| Acreage | No |
| Land Amenities | Beach, Park, Playground, Public Transit, Schools, Shopping |
| Sewer | Municipal Sewage System |
| Size Total Text | Unknown |
| Zoning Description | C5 |
Rooms
| Level | Type | Length | Width | Dimensions |
|---|---|---|---|---|
| Main Level | 4pc Bathroom | Measurements not available | ||
| Main Level | Den | 8'2'' x 6'4'' | ||
| Main Level | Primary Bedroom | 10'10'' x 10'10'' | ||
| Main Level | Kitchen | 9'5'' x 9'7'' | ||
| Main Level | Living Room/dining Room | 15'7'' x 9'10'' |
https://www.realtor.ca/real-estate/29065432/385-winston-road-unit-1007-grimsby
115 Highway 8 Unit 102
Stoney Creek, Ontario L8G 1C1
(905) 662-6666
https://www.royallepagestate.ca/
115 Highway 8 Unit 102
Stoney Creek, Ontario L8G 1C1
(905) 662-6666
https://www.royallepagestate.ca/
Interested?
Contact us for more information

