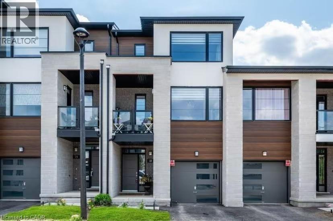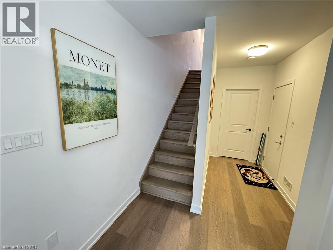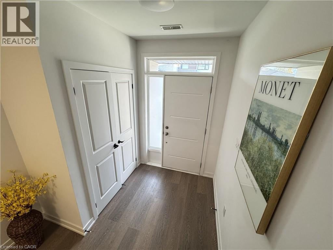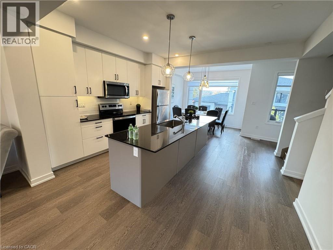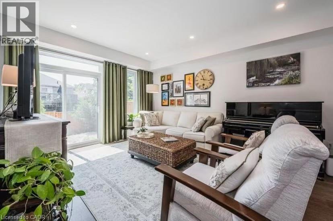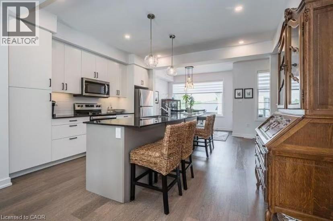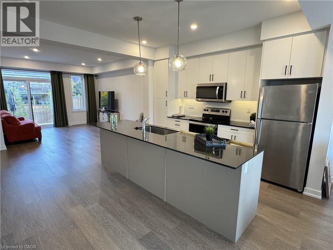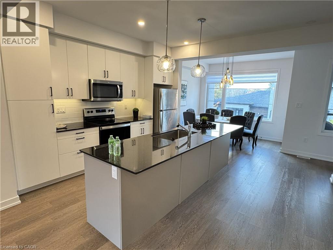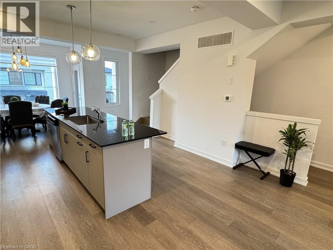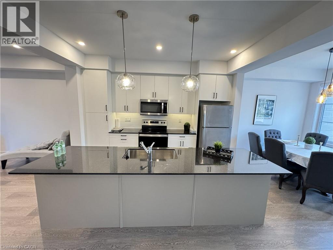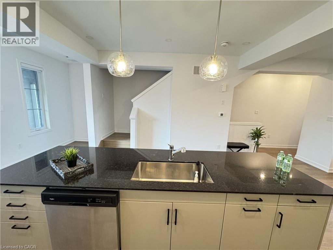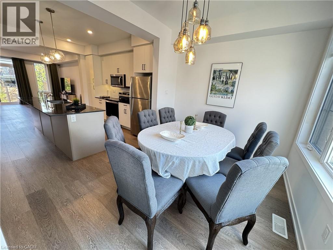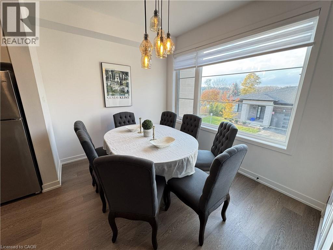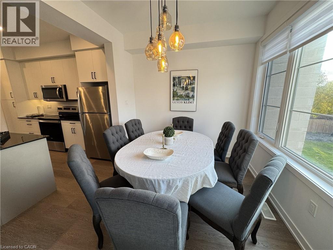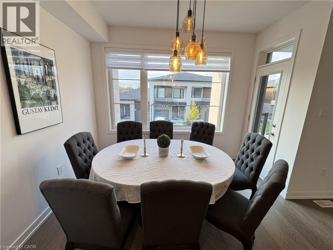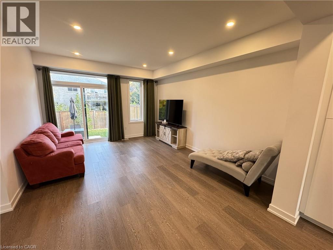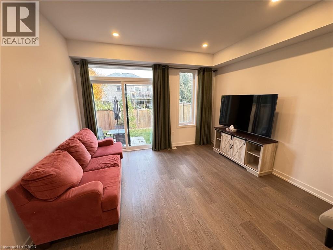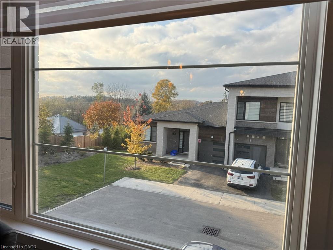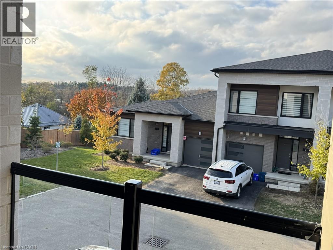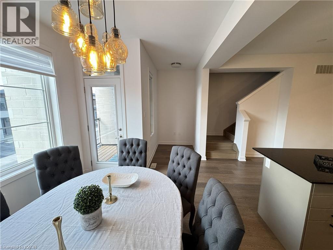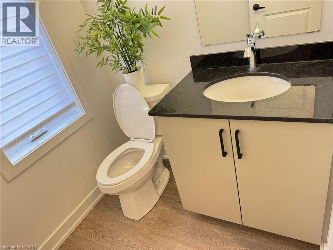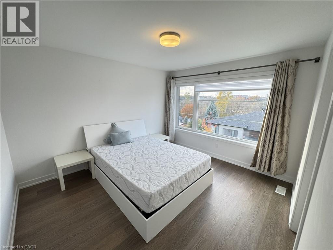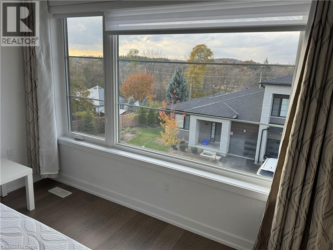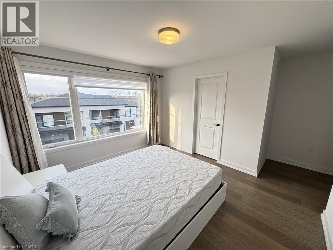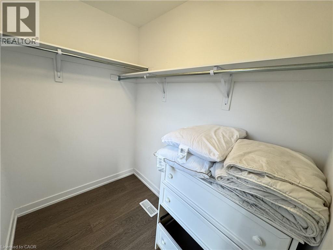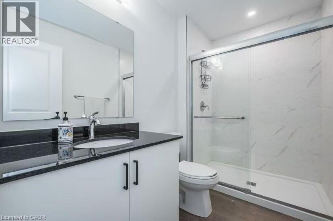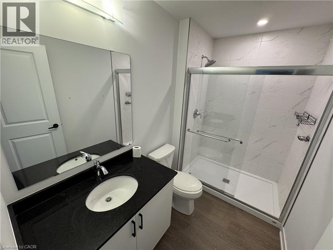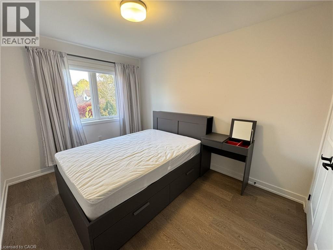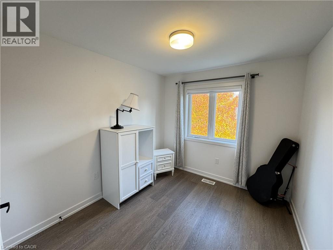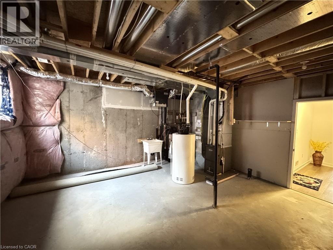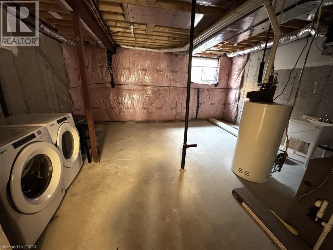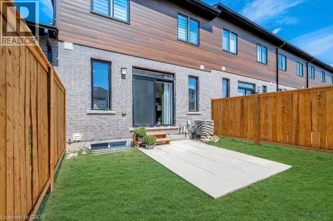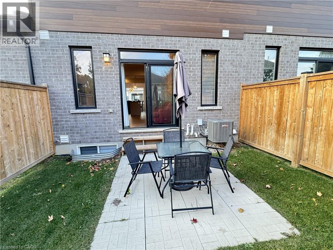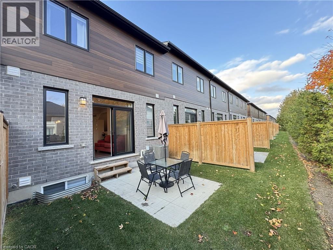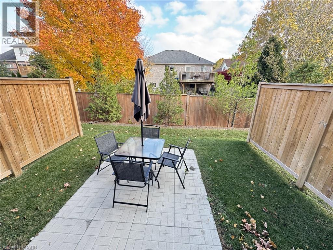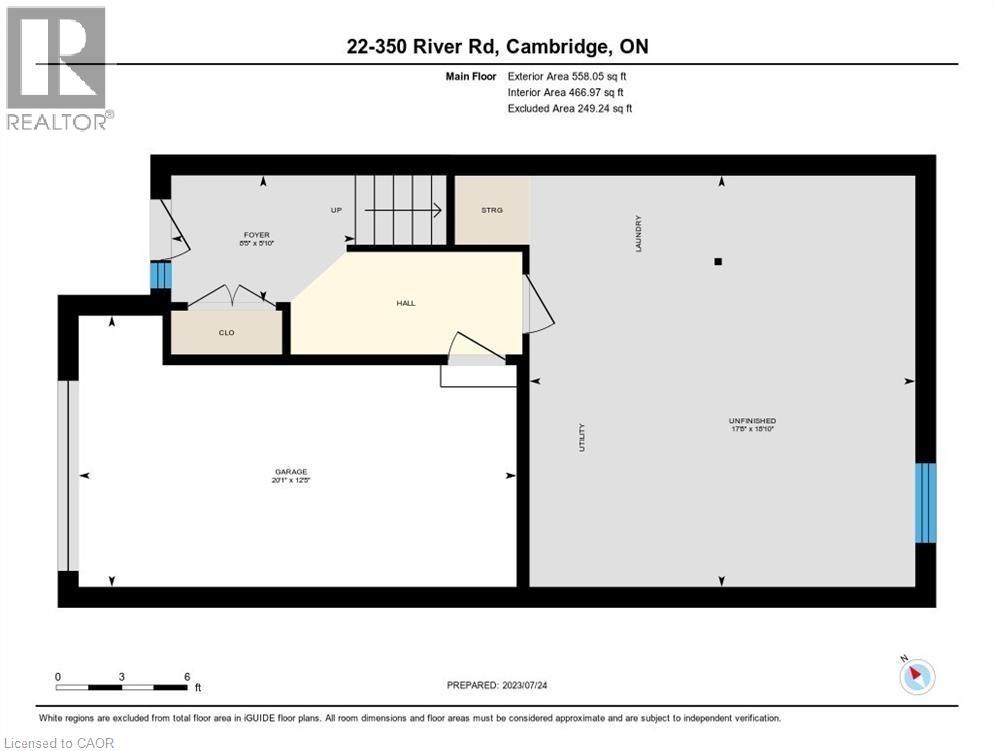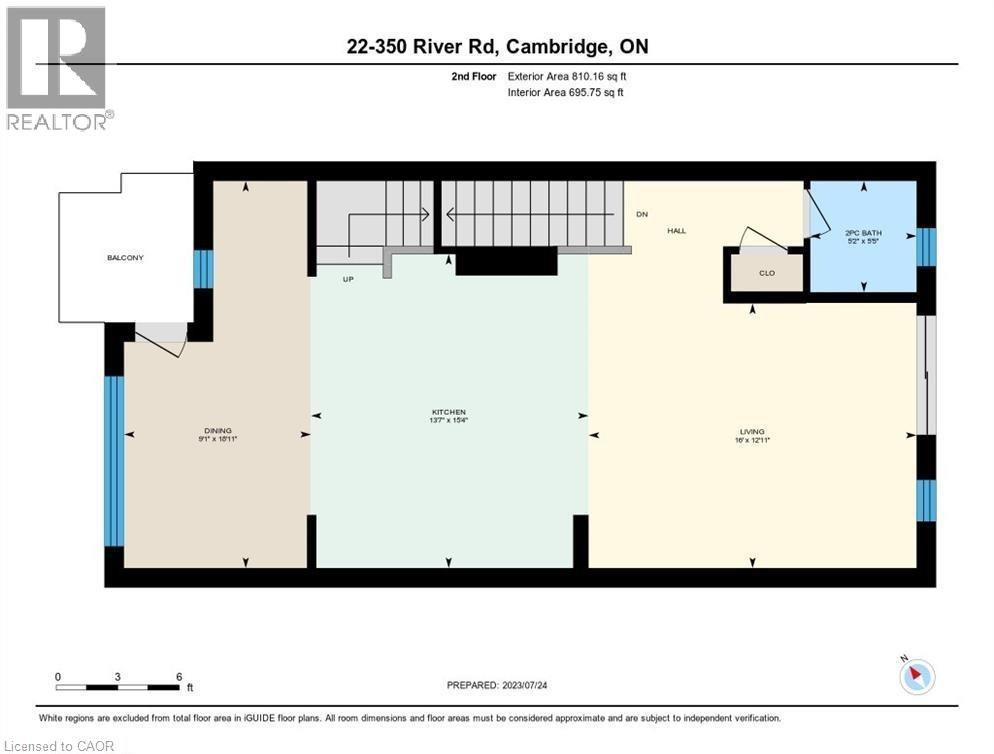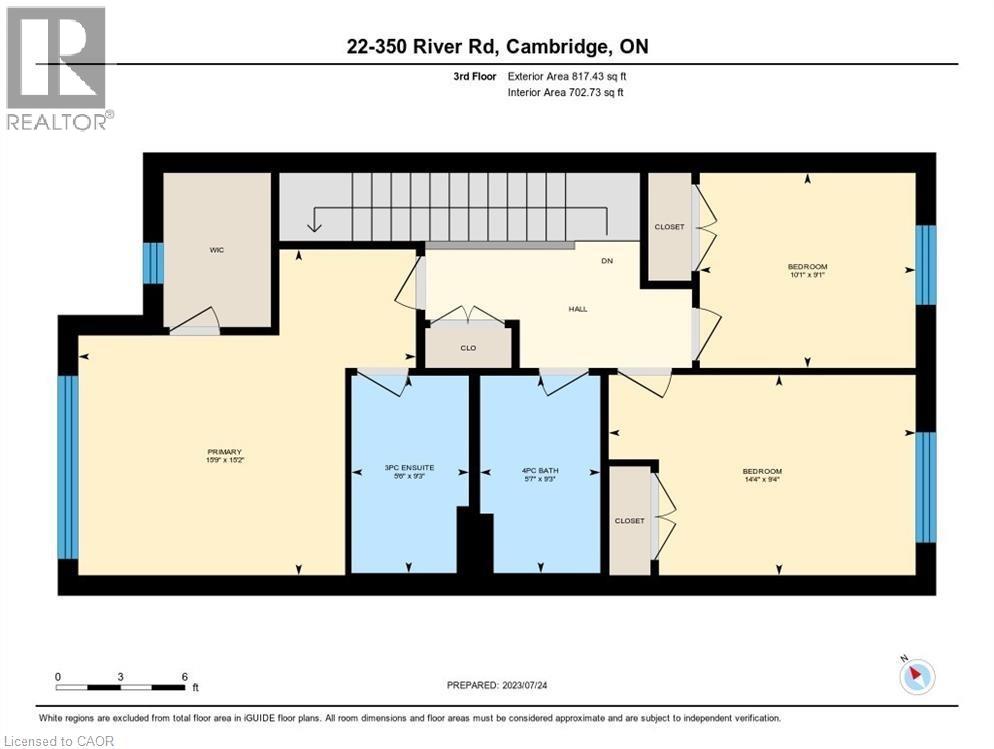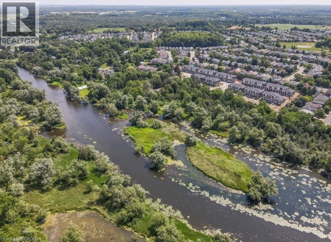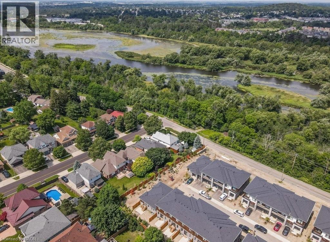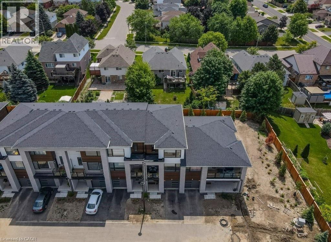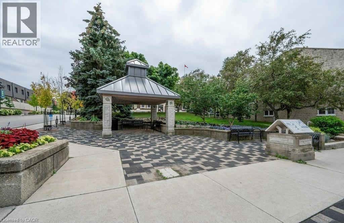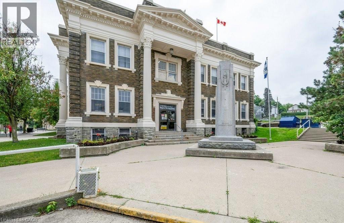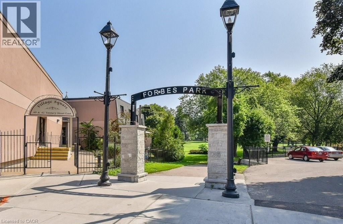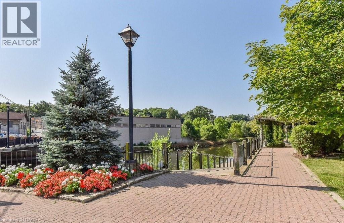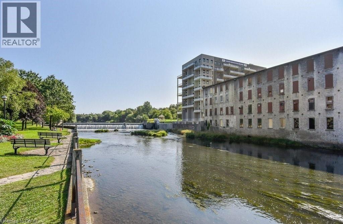350 River Road Unit# 22 Cambridge, Ontario N3C 2B7
$689,000Maintenance,
$397.23 Monthly
Maintenance,
$397.23 MonthlyExquisite townhouse built by Reid Heritage homes in the sought-after Brook Village of Cambridge located Steps to Speed River and Hespler Village with charming restaurants, Shops, markets & local Breweries. This sun drenched Indigo model has it all Fully upgraded kitchen with high end backsplash , tall upgraded cabinets , pull out garbage bins, soft close doors. 10 ft Center Island, Granite Countertops, stainless steel appliances, pot lights and under cabinet lighting, extra deep pantry and custom blinds. A Nook ideal for remote work. Luxury Vinyl Plank Flooring Throughout and stained oak stairs. An Entertainers delight. Relax on your covered balcony or unwind in your backyard. 3 Bedrooms, 3 Bathrooms with Granite Countertops with the Primary having Contemporary Glass-Enclosed Shower and powder room with upgraded cabinet. Close-By Trails, Forbes Park and The Mill Pond Trail To Ellacott.. Mins To The 401. Ideal For Commuter, Investor Or First-Time Home Buyer. A must see! (id:37788)
Property Details
| MLS® Number | 40785442 |
| Property Type | Single Family |
| Amenities Near By | Shopping |
| Features | Balcony |
| Parking Space Total | 2 |
Building
| Bathroom Total | 3 |
| Bedrooms Above Ground | 3 |
| Bedrooms Total | 3 |
| Appliances | Dishwasher, Dryer, Refrigerator, Stove, Washer |
| Architectural Style | 3 Level |
| Basement Development | Unfinished |
| Basement Type | Full (unfinished) |
| Construction Style Attachment | Attached |
| Cooling Type | Central Air Conditioning |
| Exterior Finish | Brick, Other |
| Half Bath Total | 1 |
| Heating Type | Forced Air |
| Stories Total | 3 |
| Size Interior | 1648 Sqft |
| Type | Row / Townhouse |
| Utility Water | Municipal Water |
Parking
| Attached Garage |
Land
| Acreage | No |
| Land Amenities | Shopping |
| Sewer | Municipal Sewage System |
| Size Total Text | Unknown |
| Zoning Description | Rm3 |
Rooms
| Level | Type | Length | Width | Dimensions |
|---|---|---|---|---|
| Second Level | 2pc Bathroom | 5'2'' x 5'4'' | ||
| Second Level | Dining Room | 10'10'' x 8'7'' | ||
| Second Level | Kitchen | 14'6'' x 12'3'' | ||
| Second Level | Living Room | 12'10'' x 16'1'' | ||
| Third Level | 3pc Bathroom | 9'2'' x 9'6'' | ||
| Third Level | 4pc Bathroom | 9'2'' x 9'6'' | ||
| Third Level | Bedroom | 9'2'' x 10'1'' | ||
| Third Level | Bedroom | 9'2'' x 12'0'' | ||
| Third Level | Primary Bedroom | 11'2'' x 11'11'' |
https://www.realtor.ca/real-estate/29063817/350-river-road-unit-22-cambridge
7240 Woodbine Avenue Unit 103
Markham, Ontario L3R 1A4
(905) 305-1600
(905) 305-1609
www.homelifelandmark.com/
Interested?
Contact us for more information

