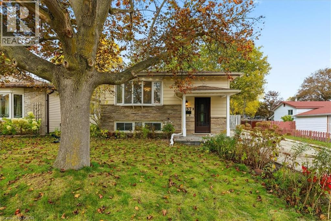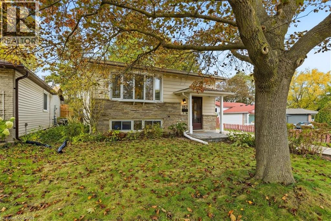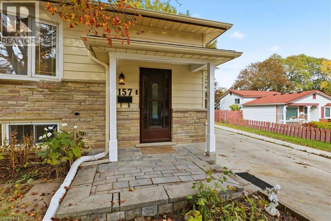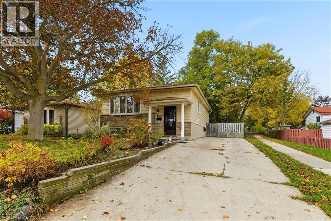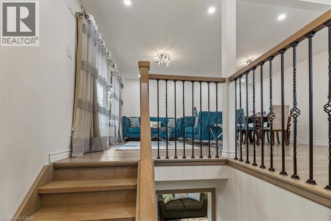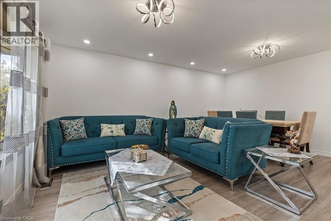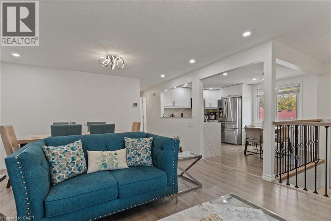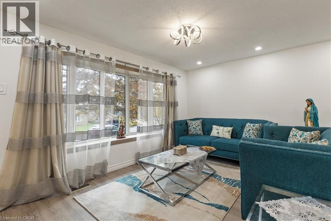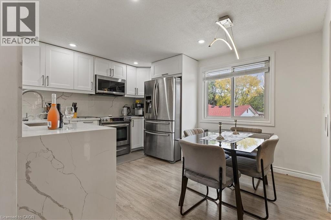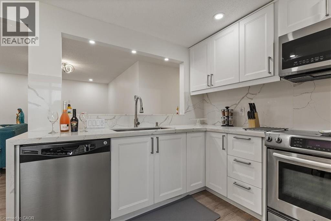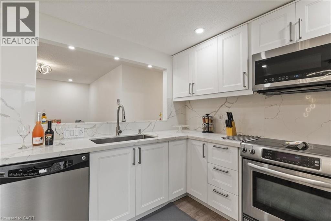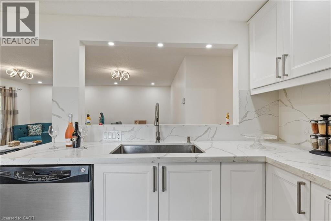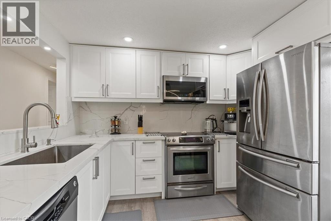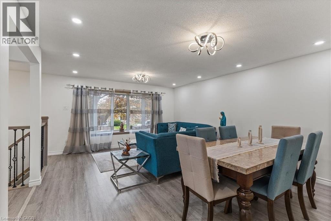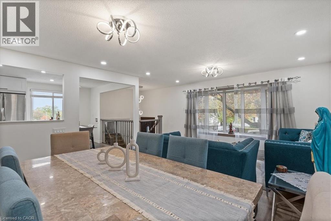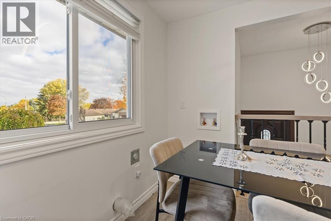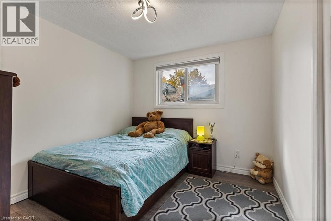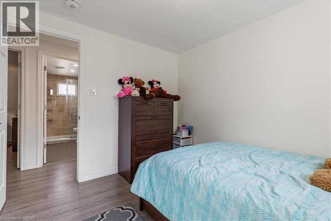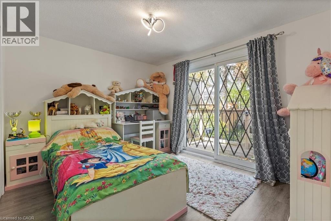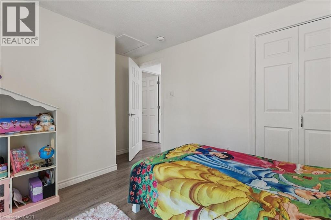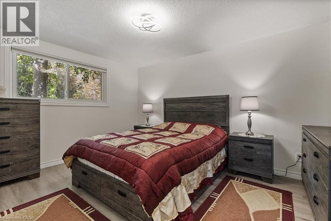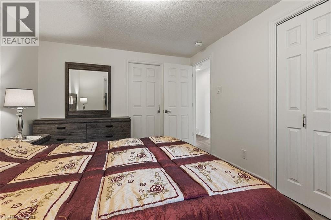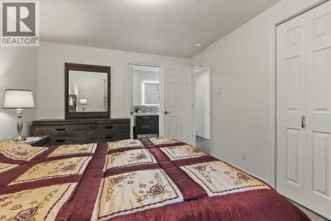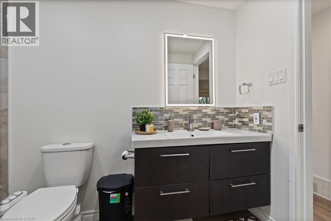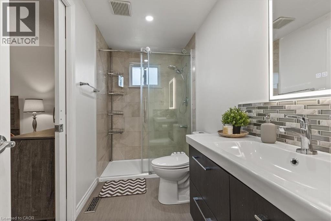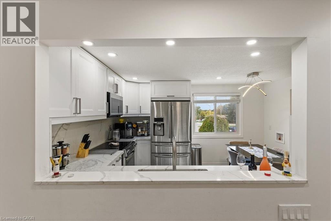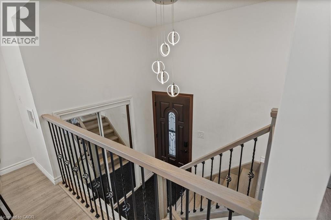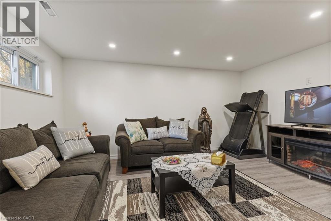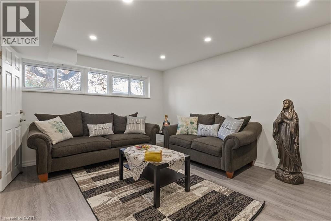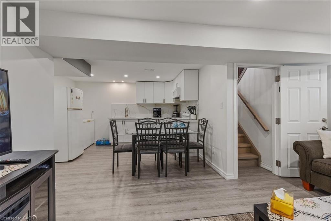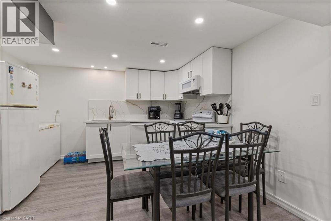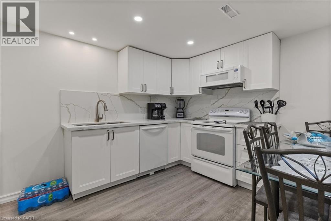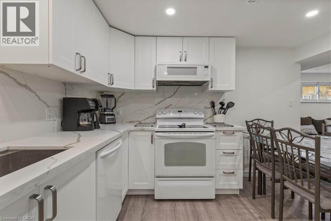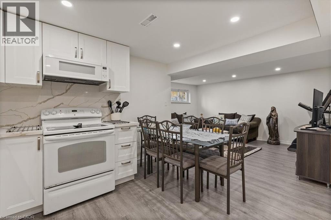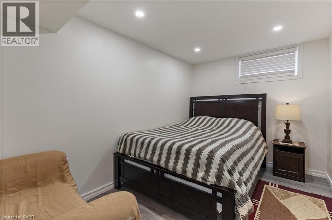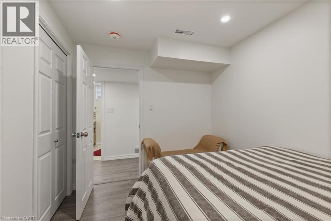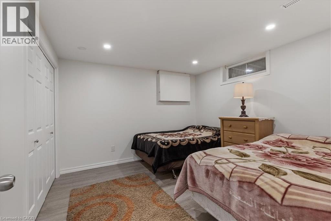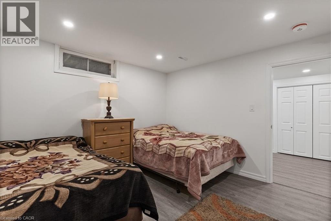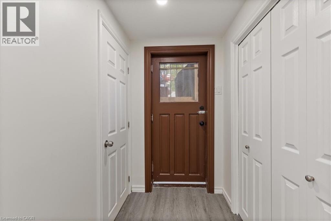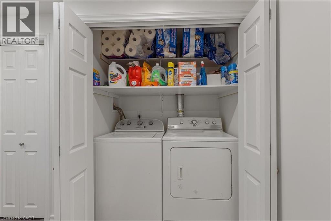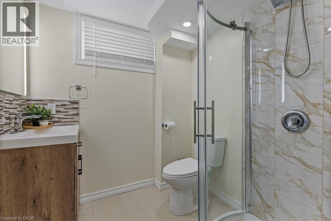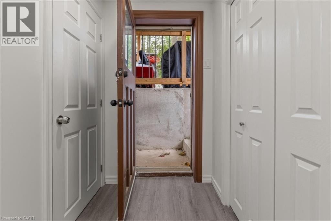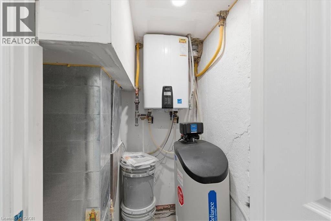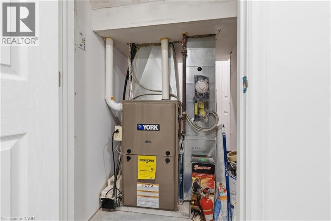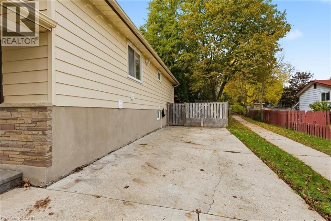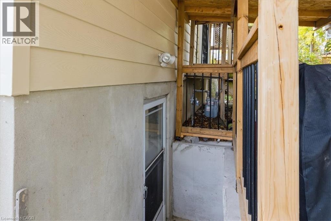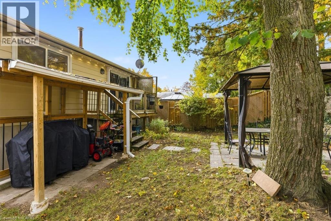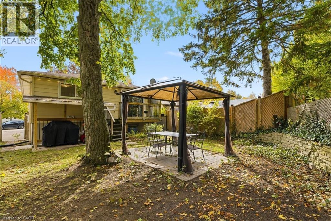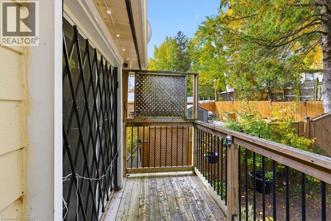157 Pinedale Drive Kitchener, Ontario N2E 1K2
$699,900
Welcome to this *LEGAL DUPLEX* in the beautiful Laurentian Hills, with Perfect Blend of Luxury, Comfort &Income Potential. This home is perfect for families, multi-generational living, or investors which was fully renovated top to bottom with more than $170K spent on upgrades. The upper unit offers 3 bedrooms and 1 full bath in an open-concept design flooded with natural light. With all new led lights, pot lights, vinyl flooring, bright and inviting family &dinning rooms in addition to a chef-inspired kitchen with quartz counters &backsplash, S.S.appliances, modern cabinetry &breakfast area. The primary bedroom has side door to access the bathroom for privacy &convenience. Additional two spacious bedrooms, one has sliding door to the deck. Convenient laundry rough-ins are done to complete the level The Legal Basement Apartment is designed with complete privacy in mind, with its own separate entrance from the backyard &includes: 2 beds, 1 full bath with an open living &dining areas &kitchen that includes quartz counters &a full set of appliances in addition to in-suite laundry. All finished to code with fire separation, ESA certificate &city permit for comfort &safety. The backyard has its own gazebo &an extended portico to cover the basement entrance &extra storage for your bbq. The huge driveway can easily hold 3 large cars. Located in a friendly neighborhood, few steps to different school bus stops, steps to parks &walking trails, shopping plazas, restaurants, grocery stores &public transit. A vibrant, established community with everything you need at your doorstep. Live in one unit and rent out the other and you’ll end up owning a detached house and paying a mortgage less than the rent of an apartment. OR rent both units for maximum return. This is more than just a home—it’s a smart investment and lifestyle upgrade in one. Extras: light fixtures, 2fridges, 2stoves, 2dishwashers, 2microwaves, washer, dryer, outdoor smart lights &owned tankless water heater (id:37788)
Open House
This property has open houses!
3:00 pm
Ends at:5:00 pm
3:00 pm
Ends at:5:00 pm
Property Details
| MLS® Number | 40784741 |
| Property Type | Multi-family |
| Amenities Near By | Park, Shopping |
| Community Features | School Bus |
| Features | Gazebo |
| Parking Space Total | 4 |
| Structure | Shed |
Building
| Bathroom Total | 2 |
| Bedrooms Total | 5 |
| Appliances | Microwave, Water Softener, Microwave Built-in |
| Basement Development | Finished |
| Basement Type | Full (finished) |
| Constructed Date | 1972 |
| Cooling Type | Central Air Conditioning |
| Exterior Finish | Aluminum Siding, Brick |
| Fire Protection | Alarm System |
| Foundation Type | Block |
| Heating Fuel | Natural Gas |
| Heating Type | Forced Air |
| Stories Total | 2 |
| Size Interior | 1936 Sqft |
| Type | Duplex |
| Utility Water | Municipal Water |
Land
| Access Type | Road Access, Highway Access |
| Acreage | No |
| Fence Type | Fence |
| Land Amenities | Park, Shopping |
| Sewer | Municipal Sewage System |
| Size Frontage | 39 Ft |
| Size Total Text | Under 1/2 Acre |
| Zoning Description | R-4 |
https://www.realtor.ca/real-estate/29054177/157-pinedale-drive-kitchener
42 Zaduk Court
Conestogo, Ontario N0B 1N0
(519) 804-9934
Interested?
Contact us for more information


