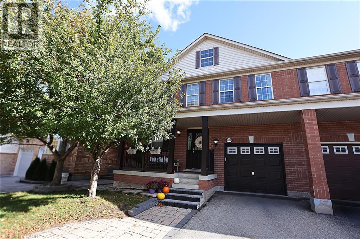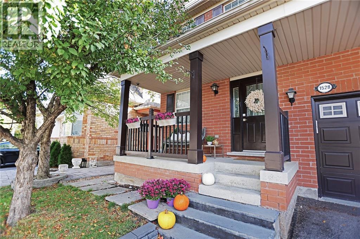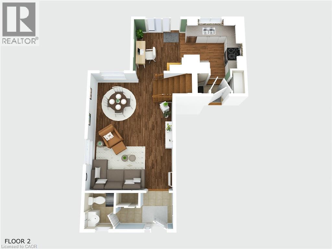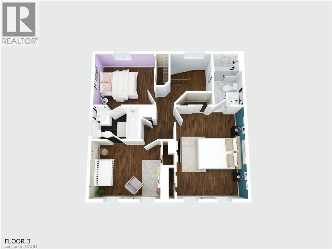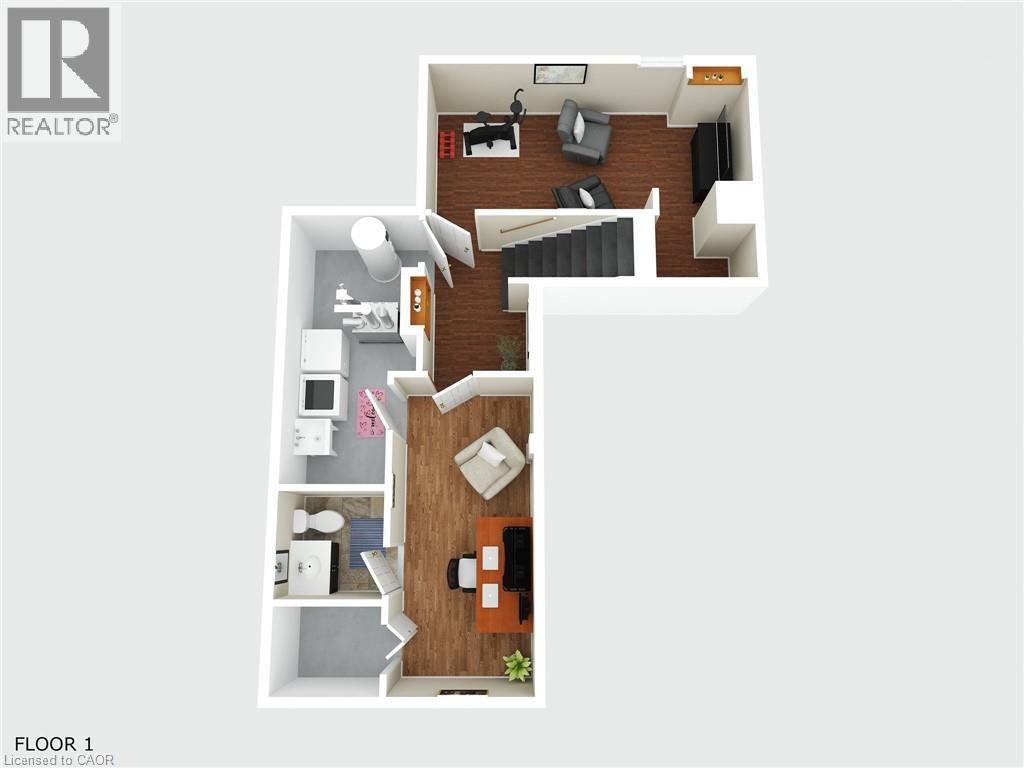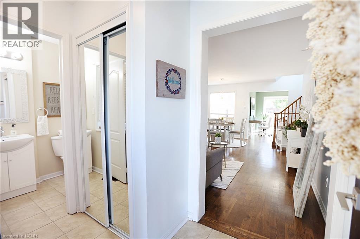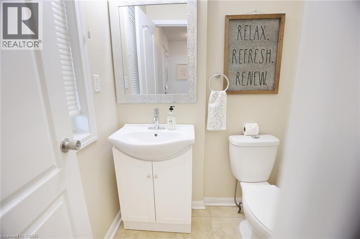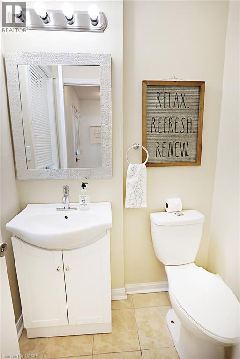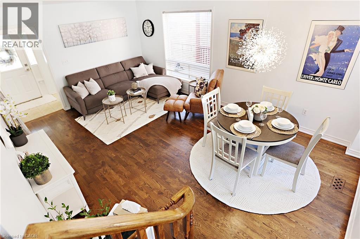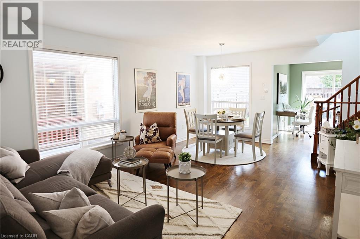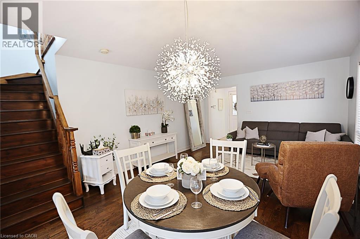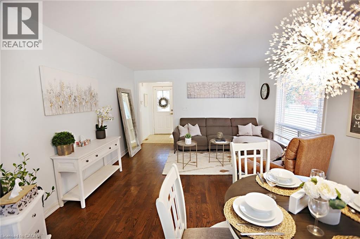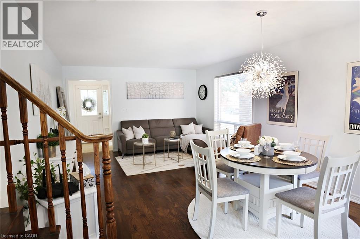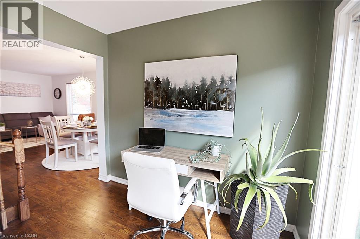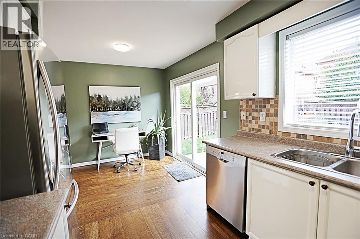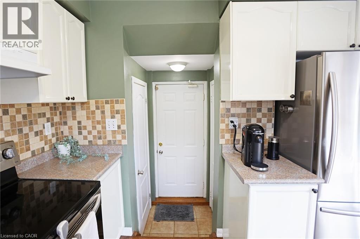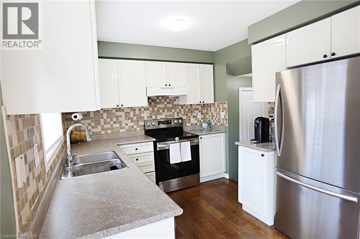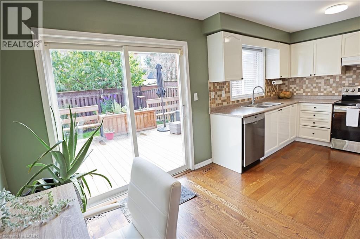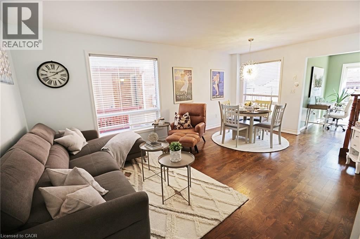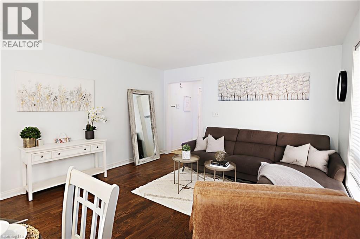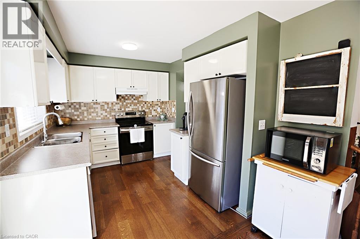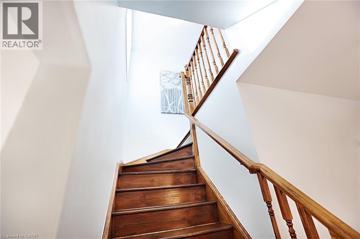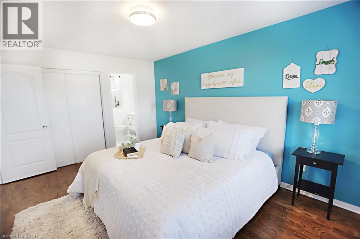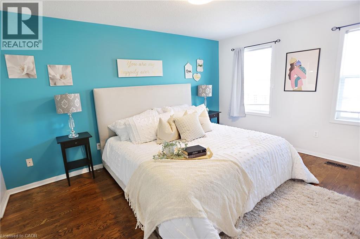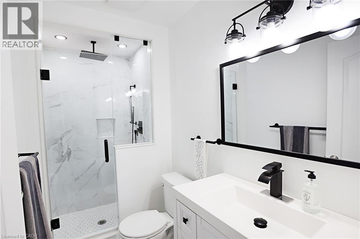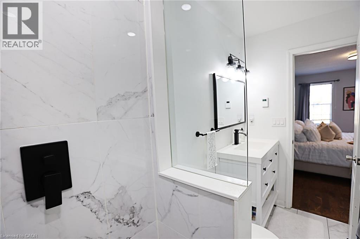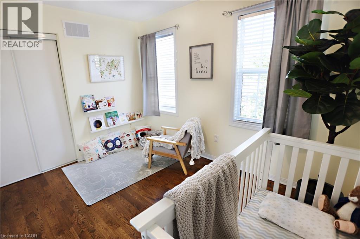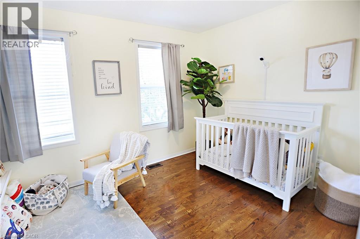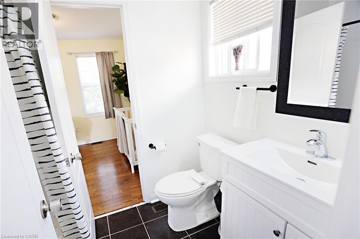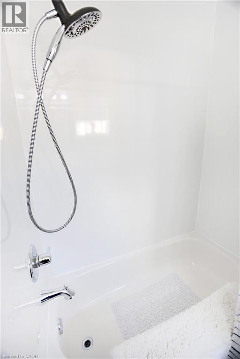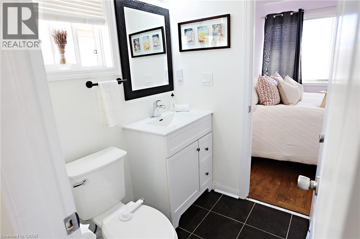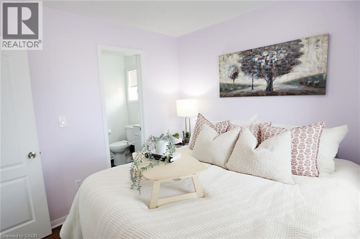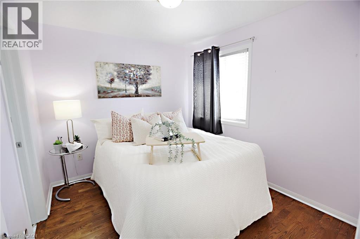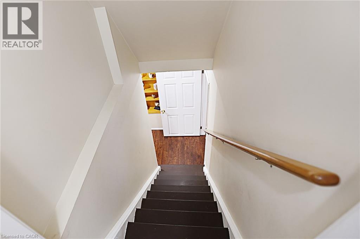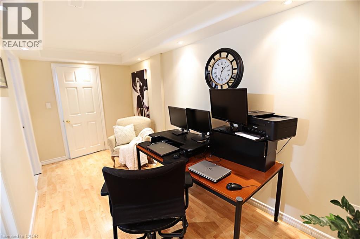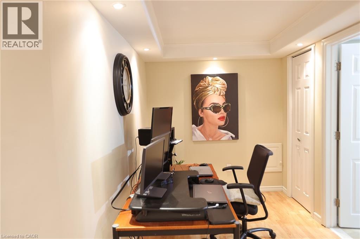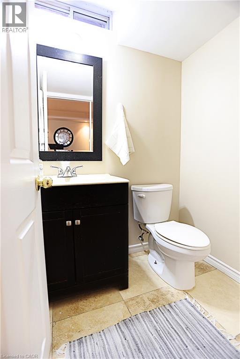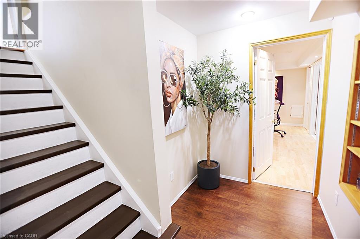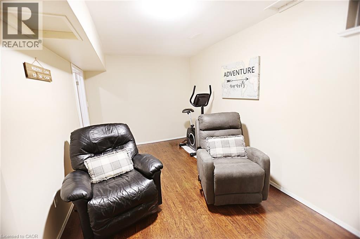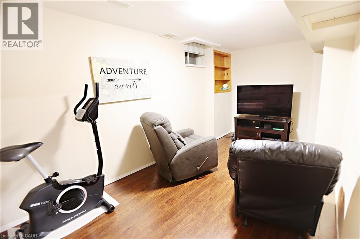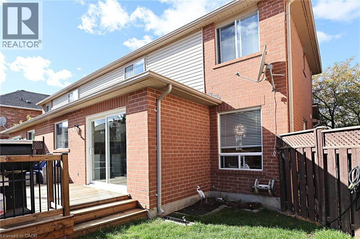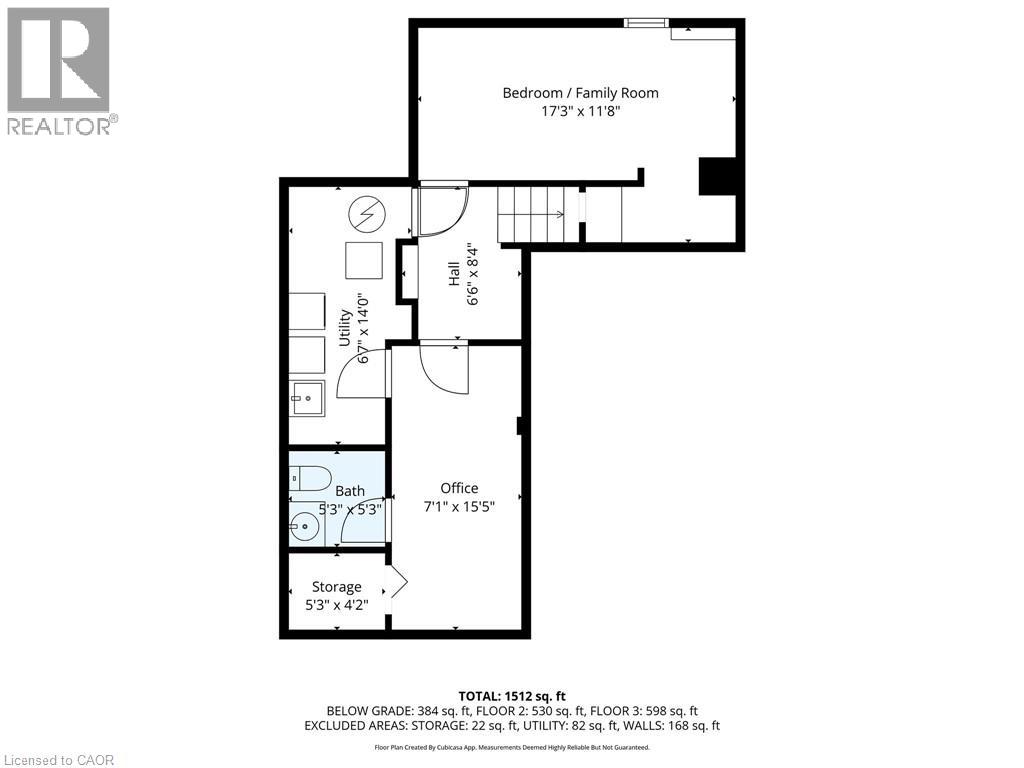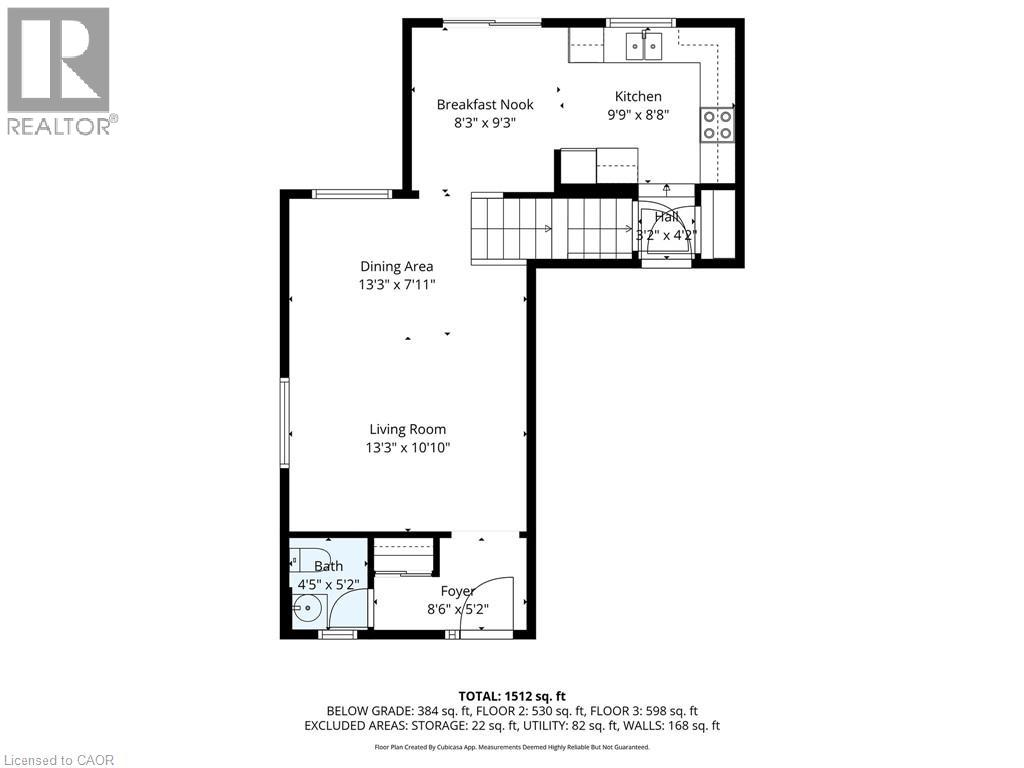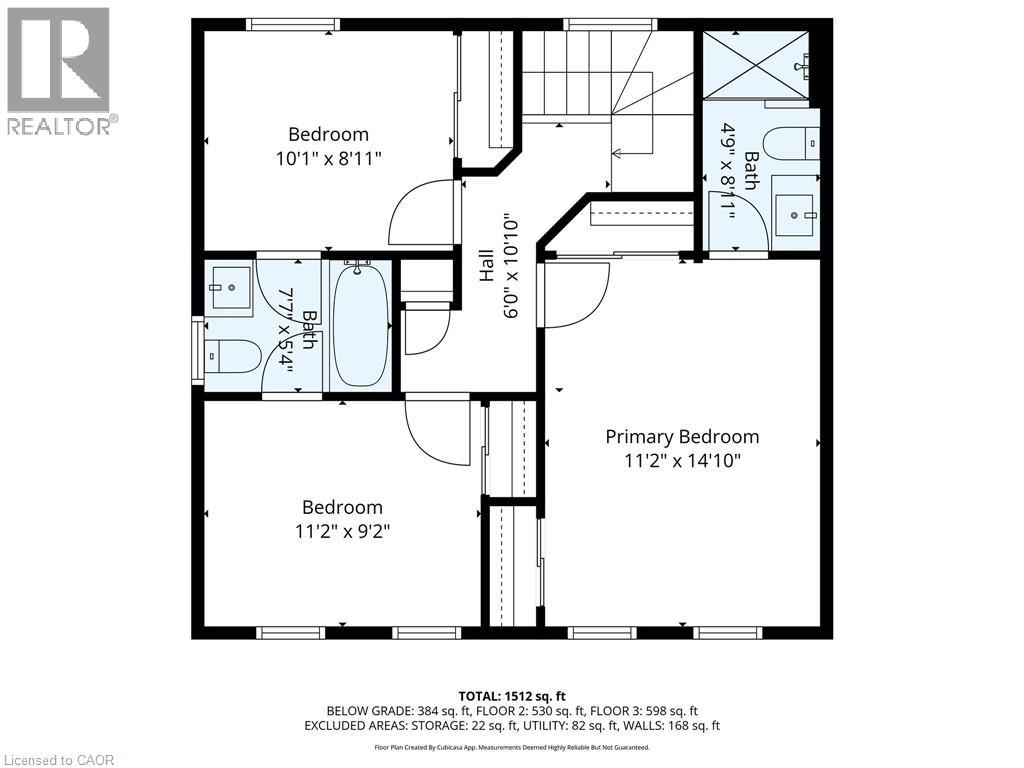1528 Evans Terrace Milton, Ontario L9T 5J4
$829,900
Welcome to this beautifully maintained 3+1 bedroom, 4-bath semi-detached home in Milton’s highly sought-after Clarke neighbourhood, just minutes from Hwy 401! This bright, carpet-free home sits on a 30 ft x 80 ft lot and offers parking for three vehicles—two in the driveway and one in the garage. With over 1,500 sq. ft. of functional living space, enjoy a welcoming covered front porch leading into an open-concept main floor with a spacious living and dining area. The well-appointed kitchen features ample cabinetry, a pantry, convenient garage access, and a walk-out to a private deck—ideal for family gatherings and entertaining. Upstairs, you’ll find three generous bedrooms, including an oversized primary suite with a renovated ensuite, and a Jack & Jill bathroom connecting the two additional bedrooms. The finished basement adds even more flexibility with an additional bedroom or family room, office, and a 2-piece bath—perfect for guests or a home workspace. Located in a family-friendly community close to top-rated schools, parks, trails, and sports fields, this home combines modern comfort with everyday convenience. Don’t miss this opportunity to make this beautiful home yours! (id:37788)
Property Details
| MLS® Number | 40780826 |
| Property Type | Single Family |
| Amenities Near By | Park, Schools |
| Community Features | School Bus |
| Equipment Type | Water Heater |
| Features | Sump Pump |
| Parking Space Total | 3 |
| Rental Equipment Type | Water Heater |
Building
| Bathroom Total | 4 |
| Bedrooms Above Ground | 3 |
| Bedrooms Below Ground | 1 |
| Bedrooms Total | 4 |
| Appliances | Dishwasher, Dryer, Refrigerator, Stove, Washer |
| Architectural Style | 2 Level |
| Basement Development | Finished |
| Basement Type | Full (finished) |
| Constructed Date | 2001 |
| Construction Style Attachment | Semi-detached |
| Cooling Type | Central Air Conditioning |
| Exterior Finish | Brick Veneer, Vinyl Siding |
| Half Bath Total | 2 |
| Heating Fuel | Natural Gas |
| Stories Total | 2 |
| Size Interior | 1512 Sqft |
| Type | House |
| Utility Water | Municipal Water |
Parking
| Attached Garage |
Land
| Access Type | Highway Nearby |
| Acreage | No |
| Land Amenities | Park, Schools |
| Sewer | Municipal Sewage System |
| Size Depth | 80 Ft |
| Size Frontage | 30 Ft |
| Size Total Text | Under 1/2 Acre |
| Zoning Description | Md1-e |
Rooms
| Level | Type | Length | Width | Dimensions |
|---|---|---|---|---|
| Second Level | Bedroom | 10'1'' x 8'11'' | ||
| Second Level | 4pc Bathroom | 7'7'' x 5'4'' | ||
| Second Level | Bedroom | 11'2'' x 9'2'' | ||
| Second Level | Full Bathroom | 4'9'' x 8'11'' | ||
| Second Level | Primary Bedroom | 11'2'' x 14'10'' | ||
| Basement | 2pc Bathroom | 5'3'' x 5'3'' | ||
| Basement | Office | 7'1'' x 15'5'' | ||
| Basement | Bedroom | 17'3'' x 11'8'' | ||
| Main Level | Kitchen | 9'9'' x 8'8'' | ||
| Main Level | 2pc Bathroom | 4'5'' x 5'2'' | ||
| Main Level | Dining Room | 13'3'' x 7'11'' | ||
| Main Level | Family Room | 13'3'' x 10'10'' |
https://www.realtor.ca/real-estate/29016439/1528-evans-terrace-milton
21 King Street W. Unit A
Hamilton, Ontario L8P 4W7
(866) 530-7737
https://www.exprealty.ca/
21 King Street W 5th Floor
Hamilton, Ontario L8P 4W7
(866) 530-7737
https://www.exprealty.ca/
Interested?
Contact us for more information

