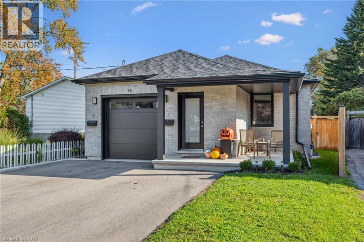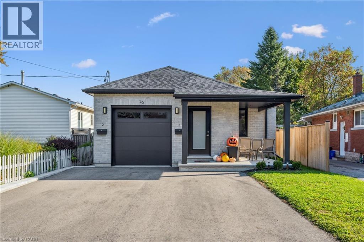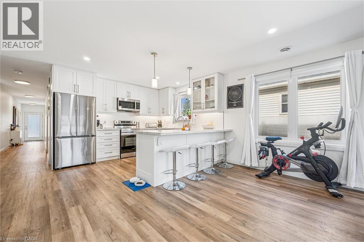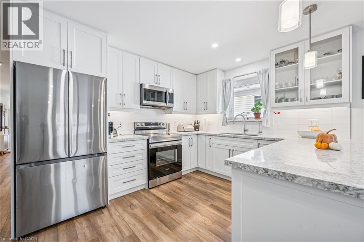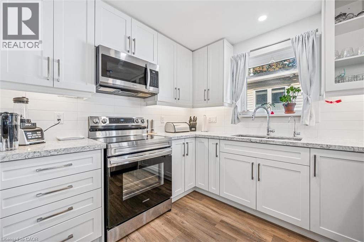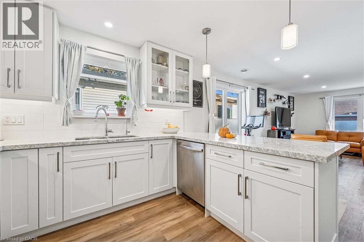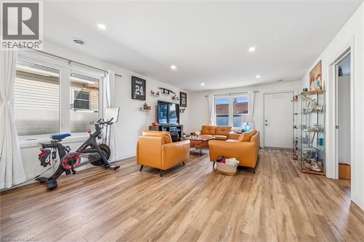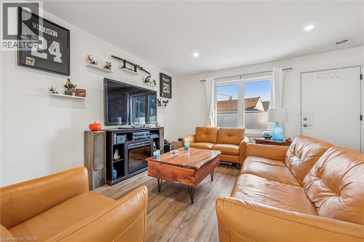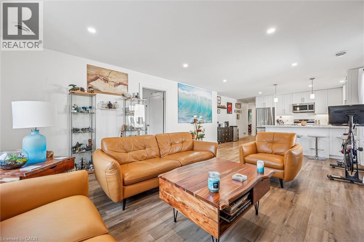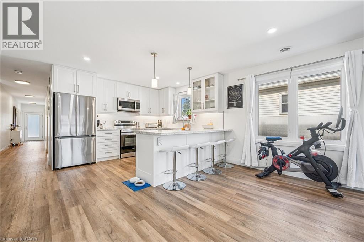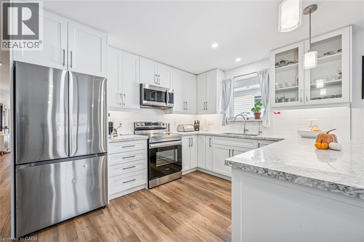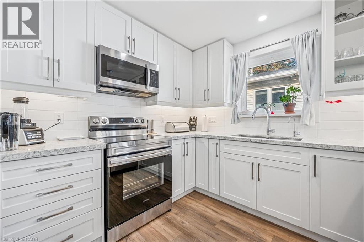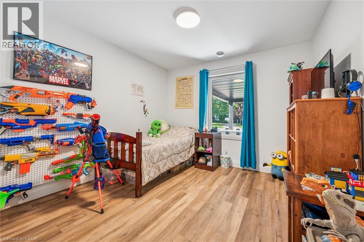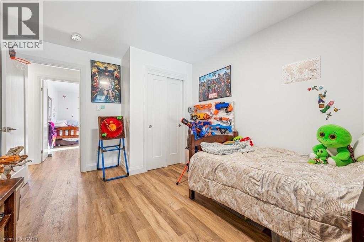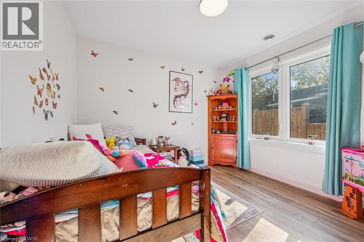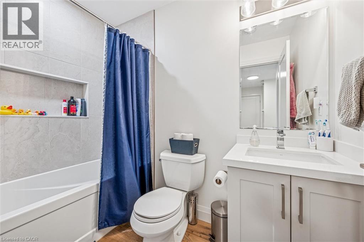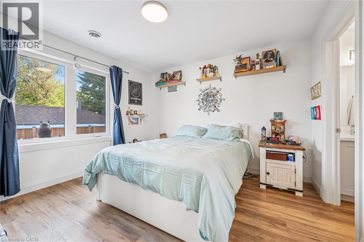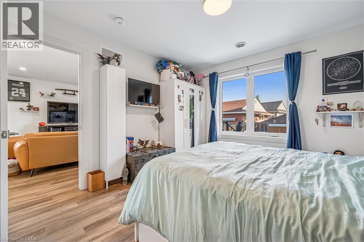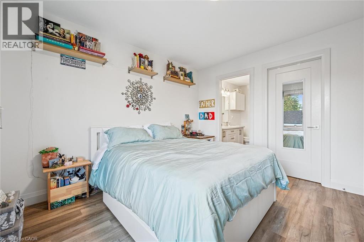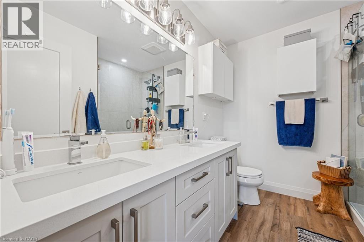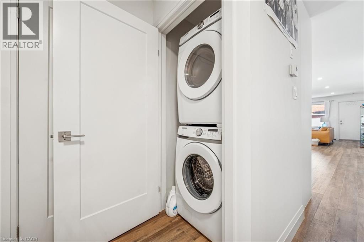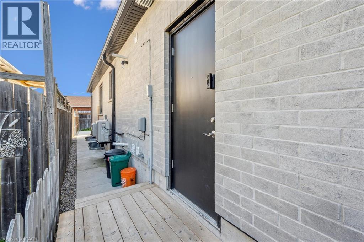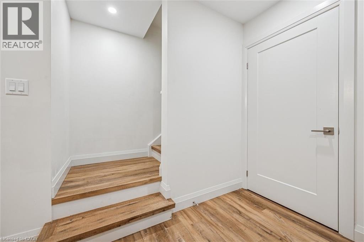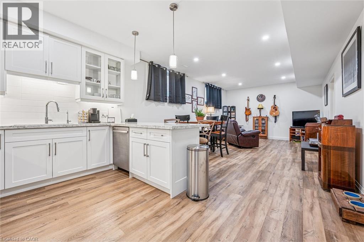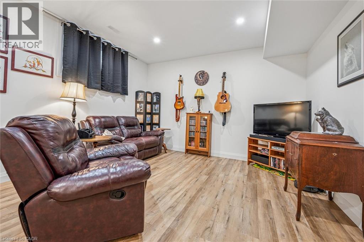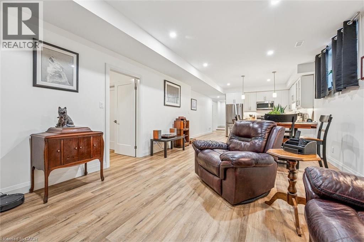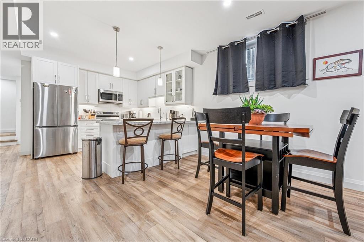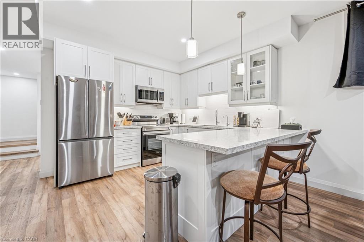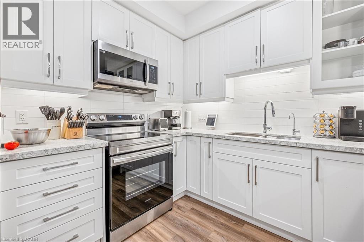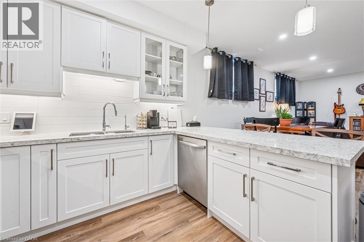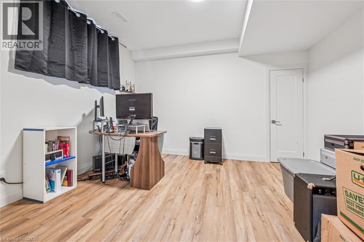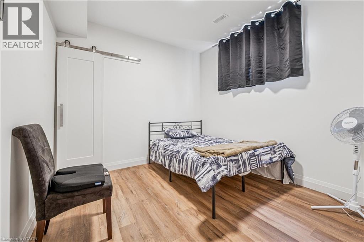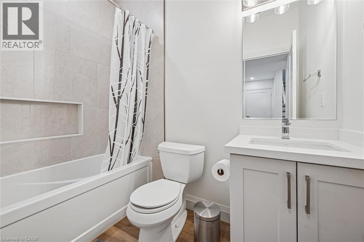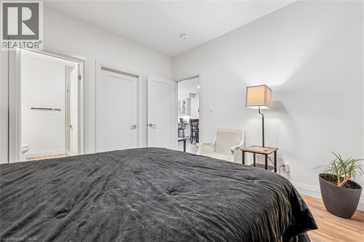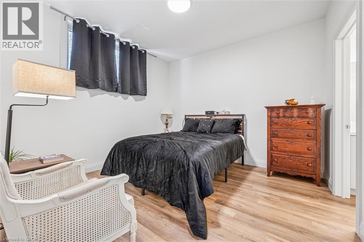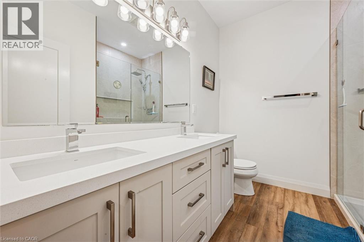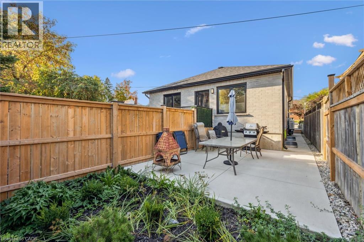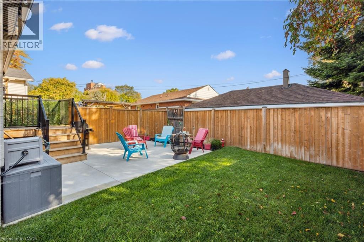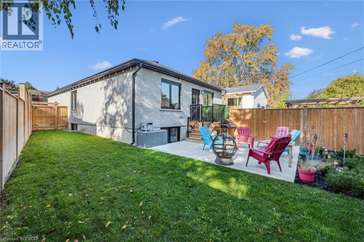76 South Drive Kitchener, Ontario N2M 4B6
$879,000
Stunning and newly built, this modern bungalow duplex is ideally located within walking distance to St. Mary's Hospital and offers two fully self-contained units, each with its own private entrance, separate backyard, and utilities. The main floor features 3 bedrooms and 2 full bathrooms, an open-concept layout, and a sleek modern kitchen with high-end finishes, quartz countertops, and stainless-steel appliances. The equally impressive basement unit includes 3 bedrooms, 2 full bathrooms, and soaring 9-foot ceilings that create a bright, open feel. Both units are thoughtfully designed with stylish finishes and in-suite laundry, making this property perfect for multi-generational living, rental income, or live-in-one, rent-the-other flexibility. A rare opportunity to own a legal duplex in a prime location turnkey, versatile, and built to the highest standards. (id:37788)
Property Details
| MLS® Number | 40781086 |
| Property Type | Single Family |
| Amenities Near By | Hospital, Schools |
| Community Features | School Bus |
| Features | Automatic Garage Door Opener, In-law Suite |
| Parking Space Total | 5 |
Building
| Bathroom Total | 4 |
| Bedrooms Above Ground | 3 |
| Bedrooms Below Ground | 3 |
| Bedrooms Total | 6 |
| Appliances | Dishwasher, Dryer, Freezer, Refrigerator, Stove, Microwave Built-in, Garage Door Opener |
| Architectural Style | Bungalow |
| Basement Development | Finished |
| Basement Type | Full (finished) |
| Construction Style Attachment | Detached |
| Cooling Type | Central Air Conditioning |
| Exterior Finish | Brick |
| Heating Fuel | Natural Gas |
| Heating Type | Forced Air |
| Stories Total | 1 |
| Size Interior | 2954 Sqft |
| Type | House |
| Utility Water | Municipal Water |
Parking
| Attached Garage |
Land
| Acreage | No |
| Land Amenities | Hospital, Schools |
| Sewer | Municipal Sewage System |
| Size Frontage | 31 Ft |
| Size Total Text | Under 1/2 Acre |
| Zoning Description | Res-4 |
Rooms
| Level | Type | Length | Width | Dimensions |
|---|---|---|---|---|
| Basement | Living Room | 13'8'' x 12'11'' | ||
| Basement | Kitchen | 15'0'' x 10'2'' | ||
| Basement | Dining Room | 13'8'' x 8'0'' | ||
| Basement | Bedroom | 11'4'' x 11'7'' | ||
| Basement | Bedroom | 9'11'' x 13'5'' | ||
| Basement | Bedroom | 13'6'' x 13'0'' | ||
| Basement | 4pc Bathroom | Measurements not available | ||
| Basement | 4pc Bathroom | Measurements not available | ||
| Main Level | Living Room | 14'2'' x 13'2'' | ||
| Main Level | Kitchen | 15'5'' x 10'3'' | ||
| Main Level | Dining Room | 12'2'' x 8'0'' | ||
| Main Level | Primary Bedroom | 11'8'' x 12'0'' | ||
| Main Level | Bedroom | 10'4'' x 13'2'' | ||
| Main Level | Bedroom | 10'4'' x 14'3'' | ||
| Main Level | 4pc Bathroom | 7'6'' x 8'8'' | ||
| Main Level | 4pc Bathroom | 4'11'' x 8'1'' |
https://www.realtor.ca/real-estate/29014920/76-south-drive-kitchener

1b-5 Edinburgh Rd S
Guelph, Ontario N1H 5N8
(226) 780-0202
www.kwhomegrouprealty.ca/
Interested?
Contact us for more information

