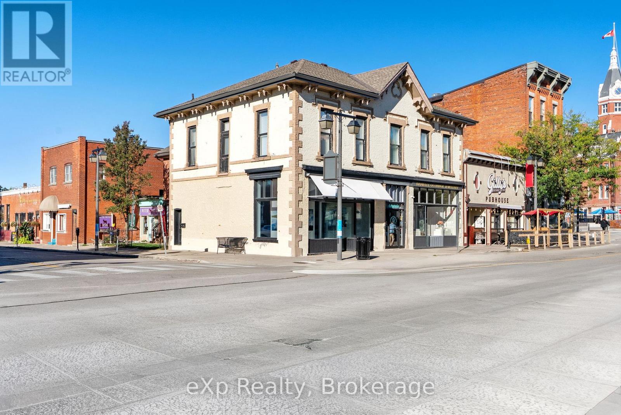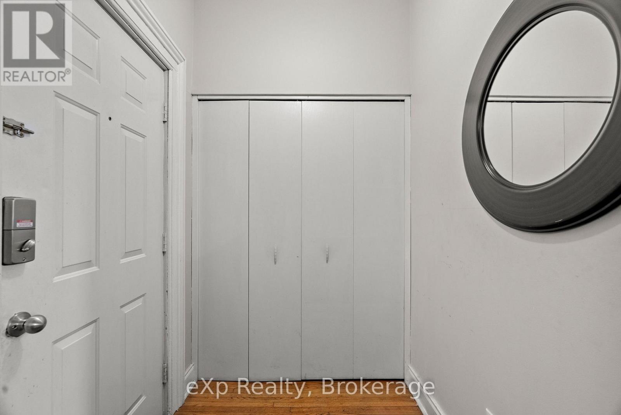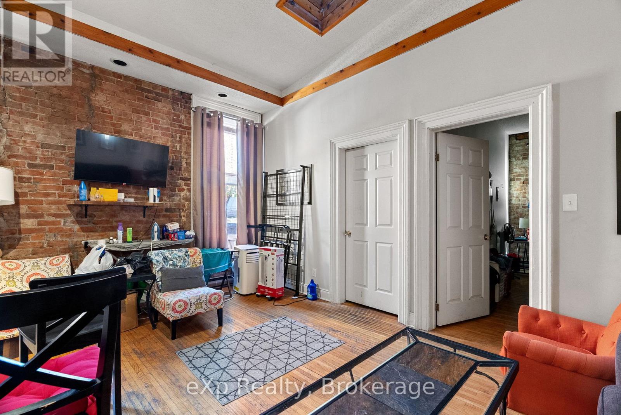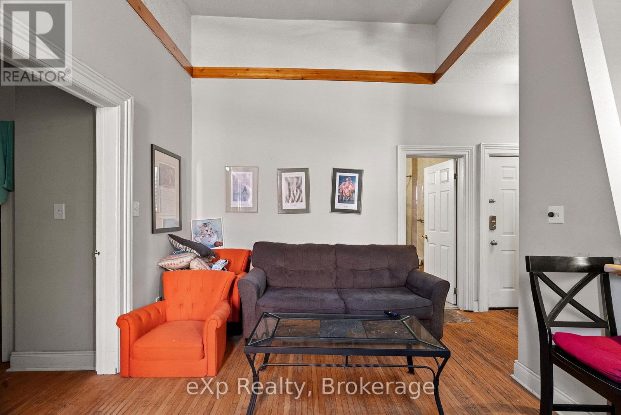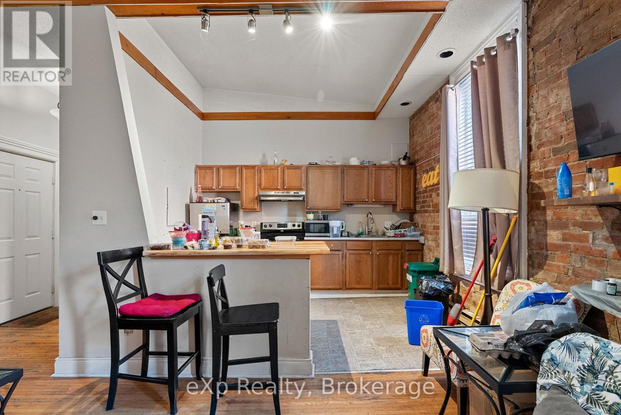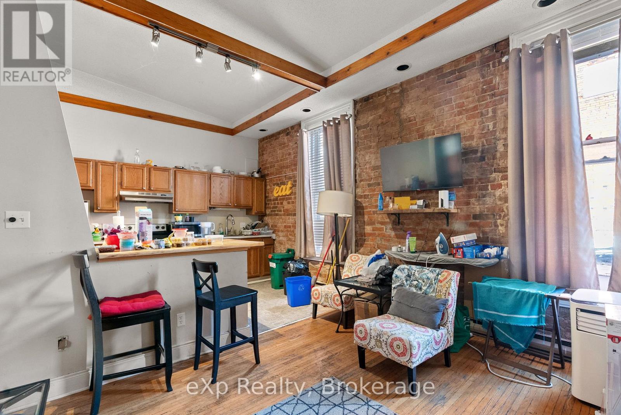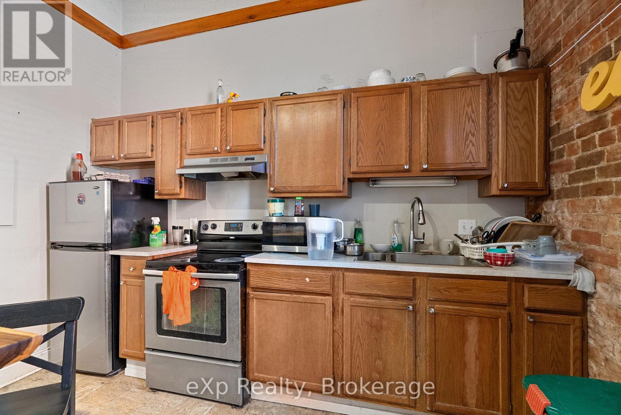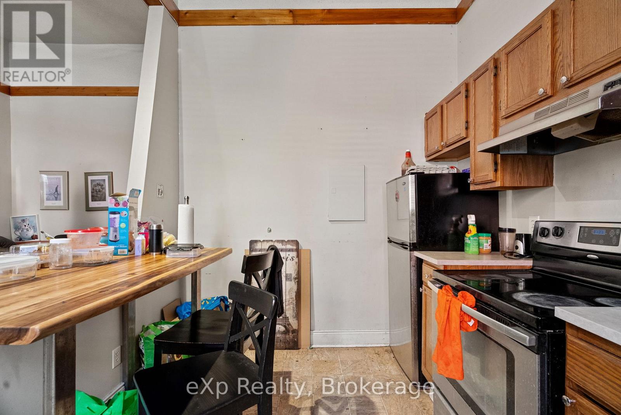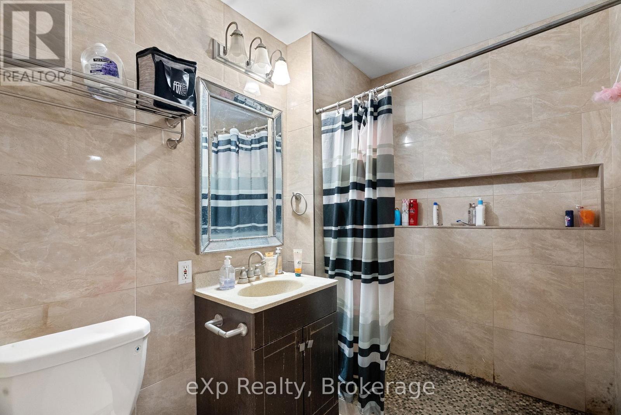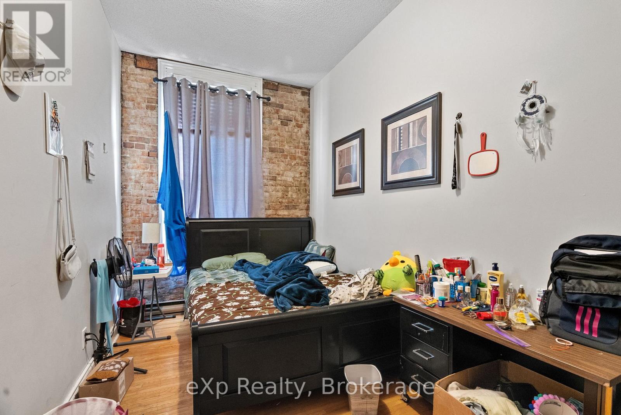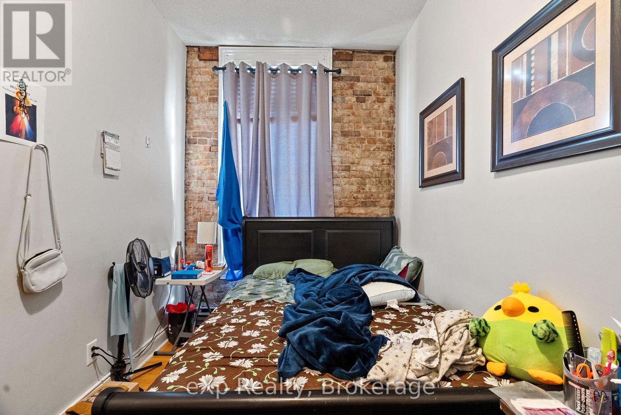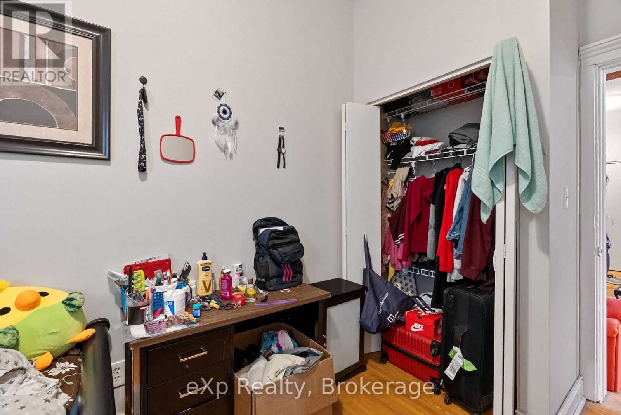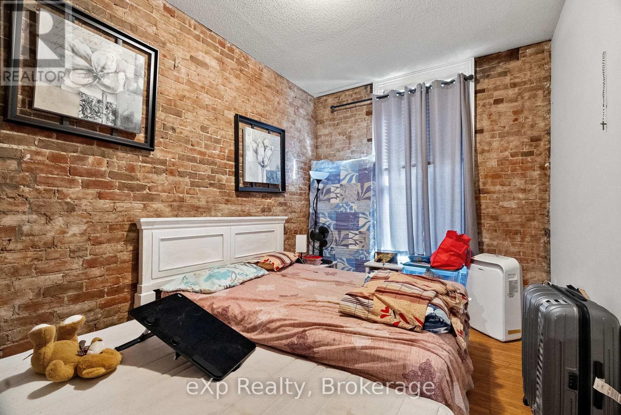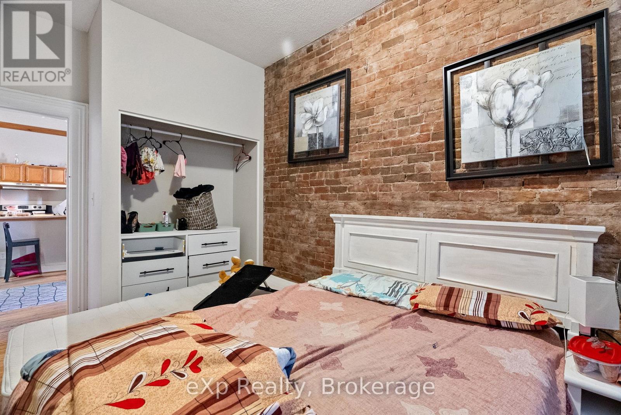100 Downie Street Stratford, Ontario N5A 1X2
2 Bedroom
1 Bathroom
0 - 699 sqft
Central Air Conditioning
Forced Air
$1,850 Monthly
Charming 2 bedroom, 1 bathroom unit located in the heart of downtown Stratford! Enjoy the convenience of being just steps away from shops, dining, and entertainment. This unit includes free parking at the nearby Cooper site, only a 1-minute walk away. A great opportunity to live in Stratfords vibrant core! (id:37788)
Property Details
| MLS® Number | X12473072 |
| Property Type | Multi-family |
| Community Name | Stratford |
| Amenities Near By | Golf Nearby, Place Of Worship, Public Transit |
| Community Features | Community Centre |
| Features | Laundry- Coin Operated |
Building
| Bathroom Total | 1 |
| Bedrooms Above Ground | 2 |
| Bedrooms Total | 2 |
| Amenities | Separate Heating Controls |
| Appliances | Water Heater, Microwave, Stove, Refrigerator |
| Basement Type | None |
| Cooling Type | Central Air Conditioning |
| Exterior Finish | Brick, Wood |
| Foundation Type | Concrete |
| Heating Fuel | Natural Gas |
| Heating Type | Forced Air |
| Size Interior | 0 - 699 Sqft |
| Type | Other |
| Utility Water | Municipal Water |
Parking
| No Garage |
Land
| Acreage | No |
| Land Amenities | Golf Nearby, Place Of Worship, Public Transit |
| Sewer | Sanitary Sewer |
| Size Depth | 79 Ft |
| Size Frontage | 49 Ft |
| Size Irregular | 49 X 79 Ft |
| Size Total Text | 49 X 79 Ft |
| Surface Water | River/stream |
Rooms
| Level | Type | Length | Width | Dimensions |
|---|---|---|---|---|
| Main Level | Kitchen | 2.65 m | 3.61 m | 2.65 m x 3.61 m |
| Main Level | Bedroom | 4.7 m | 2.83 m | 4.7 m x 2.83 m |
| Main Level | Bedroom 2 | 5.24 m | 2.35 m | 5.24 m x 2.35 m |
| Main Level | Living Room | 2.98 m | 5.28 m | 2.98 m x 5.28 m |
| Main Level | Bathroom | 1.79 m | 2.26 m | 1.79 m x 2.26 m |
https://www.realtor.ca/real-estate/29013031/100-downie-street-stratford-stratford

Interested?
Contact us for more information

