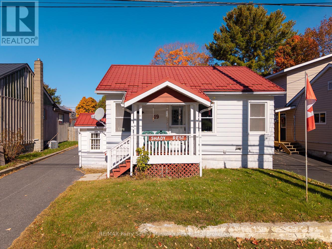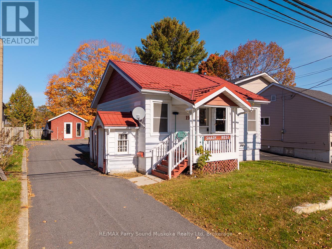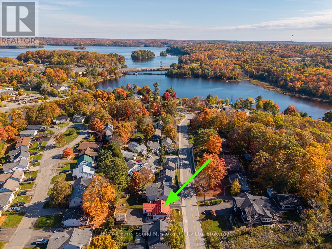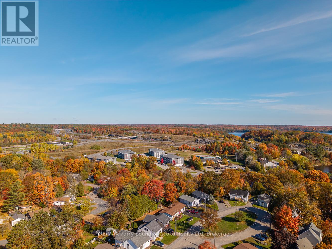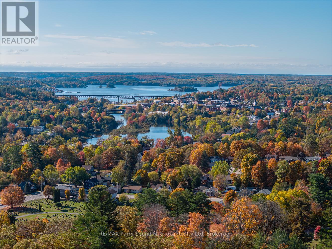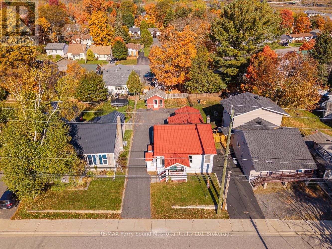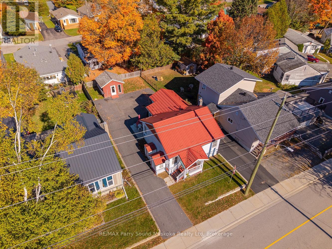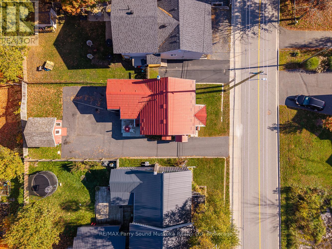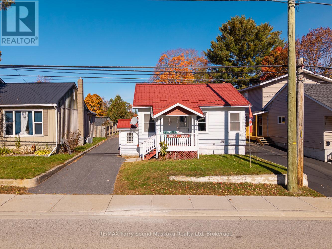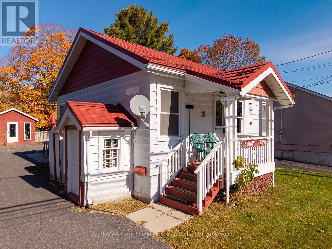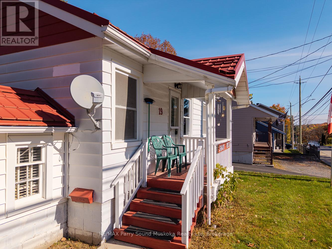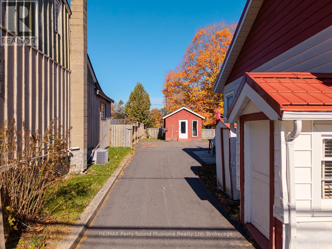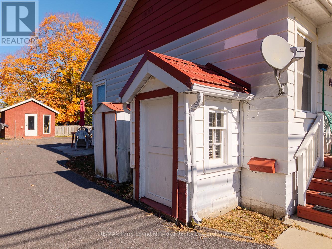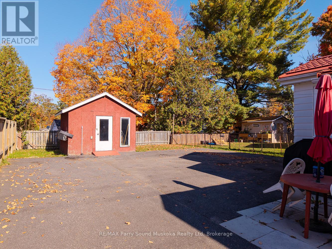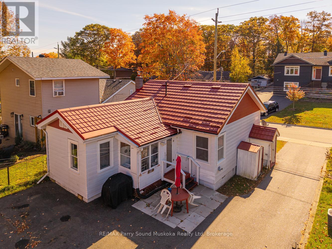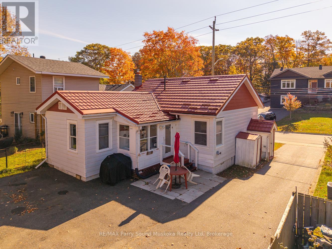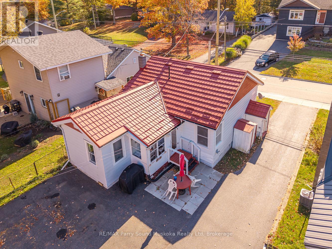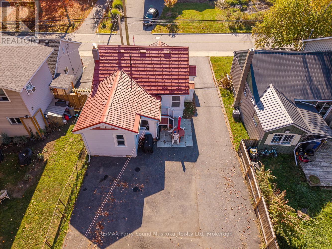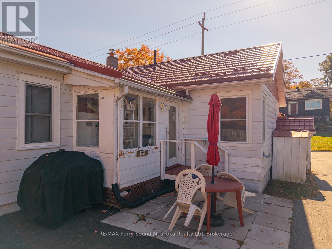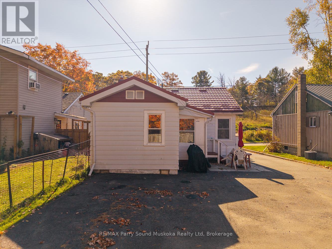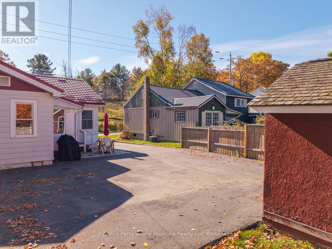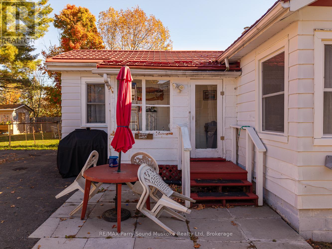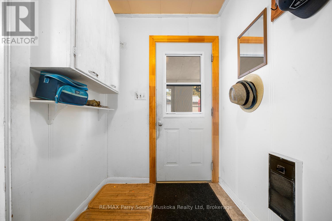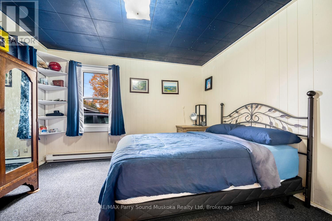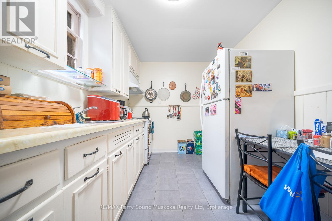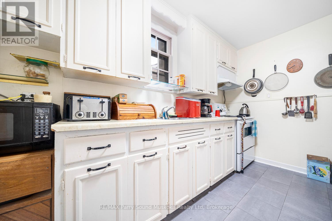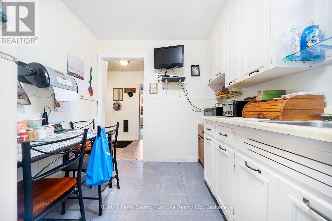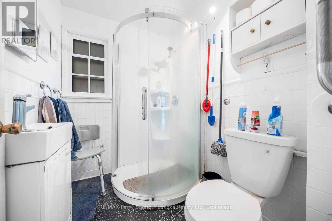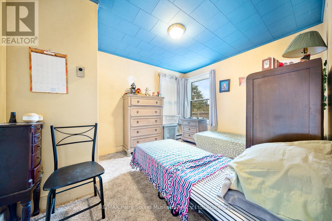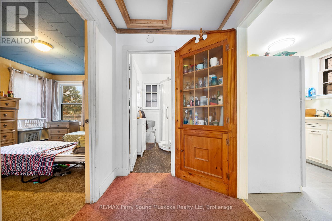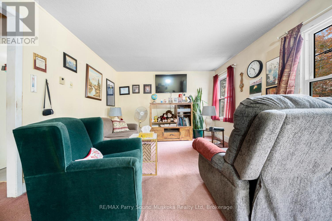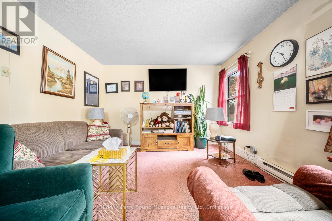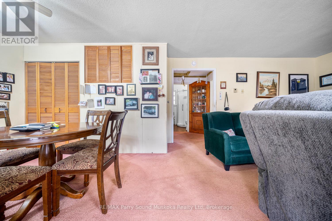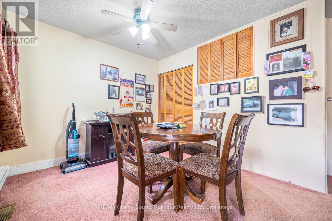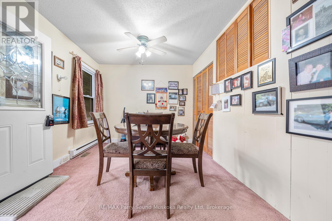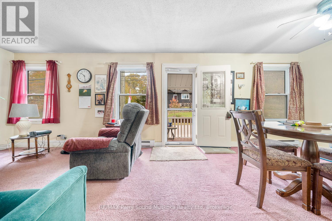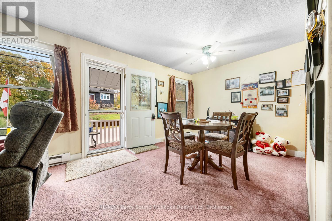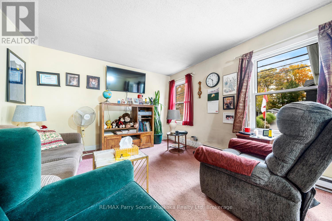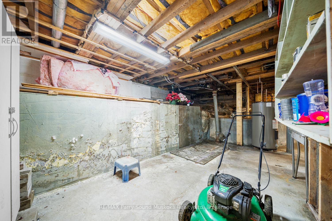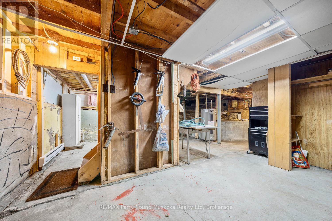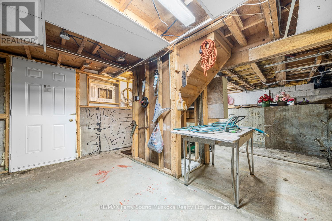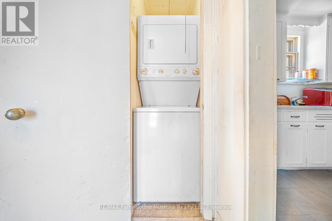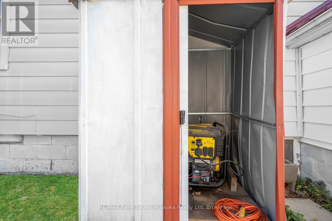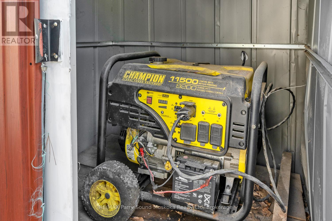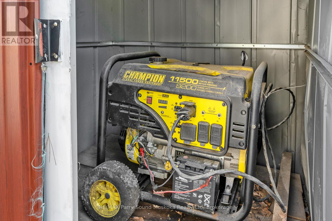19 Isabella Street Parry Sound, Ontario P2A 1M1
$349,000
Affordable Bungalow in Parry Sound! This well-built two-bedroom, one-bath home is ideally located within walking distance to playground at the William Street Park , the local dog park, and access to the Seguin River. Enjoy easy one-level living on a completely level lot with plenty of parking, and workshop/shed with power in the backyard. Very low maintenance with the metal roof, aluminum siding, very little grass to cut and there is a gas powered generator in case the power goes out. The basement offers extra storage space, with access from in the house and a walk-out the driveway. This structurally sound and economical home is perfect for a young family or those looking to downsize. Move in and update it to your own style! (id:37788)
Property Details
| MLS® Number | X12468943 |
| Property Type | Single Family |
| Community Name | Parry Sound |
| Equipment Type | None |
| Features | Flat Site, Level |
| Parking Space Total | 10 |
| Rental Equipment Type | None |
| Structure | Shed |
Building
| Bathroom Total | 1 |
| Bedrooms Above Ground | 2 |
| Bedrooms Total | 2 |
| Appliances | Dryer, Furniture, Microwave, Stove, Washer, Refrigerator |
| Architectural Style | Bungalow |
| Basement Development | Unfinished |
| Basement Type | N/a (unfinished) |
| Construction Style Attachment | Detached |
| Cooling Type | Window Air Conditioner |
| Exterior Finish | Aluminum Siding |
| Foundation Type | Concrete, Block |
| Heating Fuel | Electric |
| Heating Type | Baseboard Heaters |
| Stories Total | 1 |
| Size Interior | 700 - 1100 Sqft |
| Type | House |
| Utility Power | Generator |
| Utility Water | Municipal Water |
Parking
| No Garage |
Land
| Acreage | No |
| Sewer | Sanitary Sewer |
| Size Depth | 104 Ft |
| Size Frontage | 40 Ft |
| Size Irregular | 40 X 104 Ft |
| Size Total Text | 40 X 104 Ft |
| Zoning Description | R1 |
Rooms
| Level | Type | Length | Width | Dimensions |
|---|---|---|---|---|
| Basement | Utility Room | 7.06 m | 6.94 m | 7.06 m x 6.94 m |
| Main Level | Foyer | 1.63 m | 2.36 m | 1.63 m x 2.36 m |
| Main Level | Kitchen | 3.61 m | 2.46 m | 3.61 m x 2.46 m |
| Main Level | Dining Room | 3.13 m | 2.87 m | 3.13 m x 2.87 m |
| Main Level | Bathroom | 2.95 m | 1.63 m | 2.95 m x 1.63 m |
| Main Level | Living Room | 3.18 m | 3.61 m | 3.18 m x 3.61 m |
| Main Level | Bedroom | 3 m | 3.61 m | 3 m x 3.61 m |
| Main Level | Bedroom 2 | 2.97 m | 3.46 m | 2.97 m x 3.46 m |
| Main Level | Sunroom | 3.92 m | 1.4 m | 3.92 m x 1.4 m |
Utilities
| Electricity | Installed |
| Sewer | Installed |
https://www.realtor.ca/real-estate/29003678/19-isabella-street-parry-sound-parry-sound

47 James Street
Parry Sound, Ontario P2A 1T6
(705) 746-9336
(705) 746-5176

47 James Street
Parry Sound, Ontario P2A 1T6
(705) 746-9336
(705) 746-5176
Interested?
Contact us for more information

