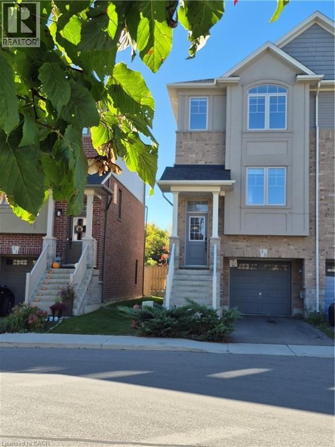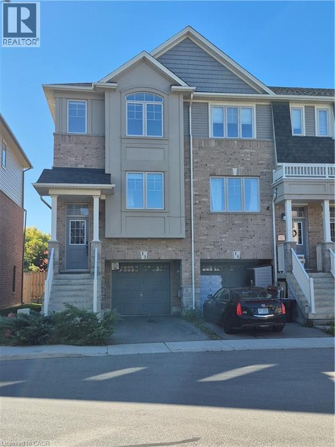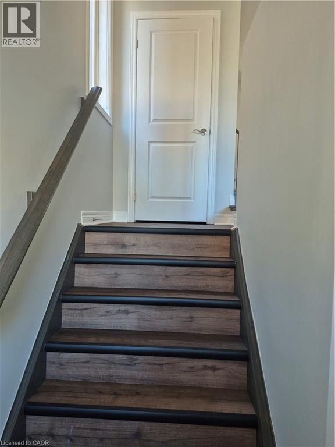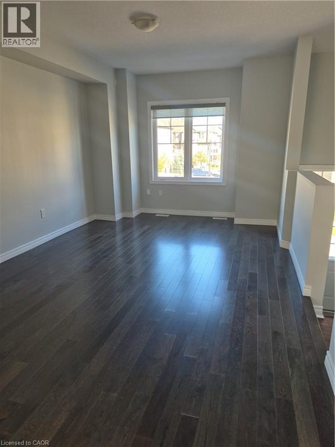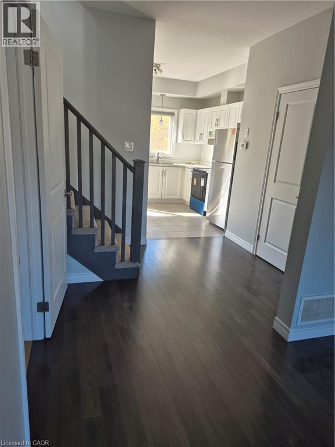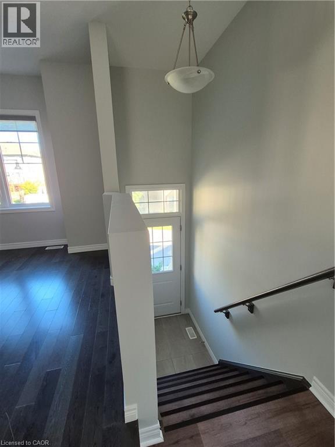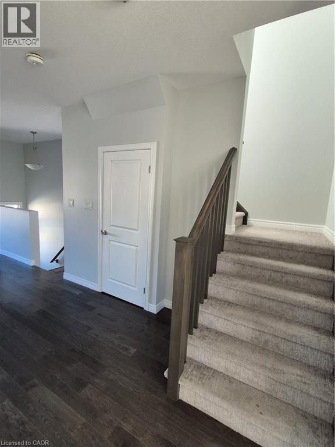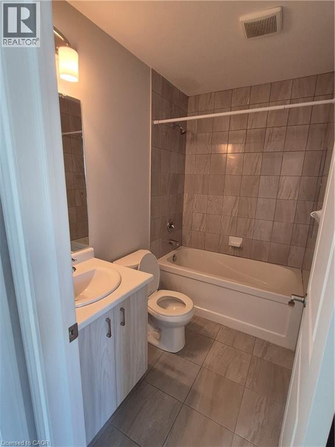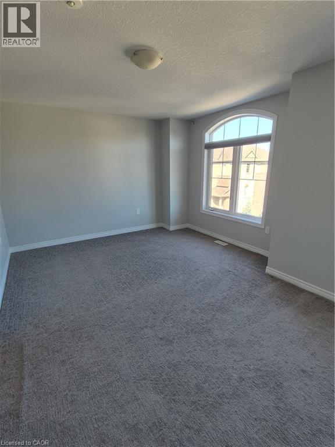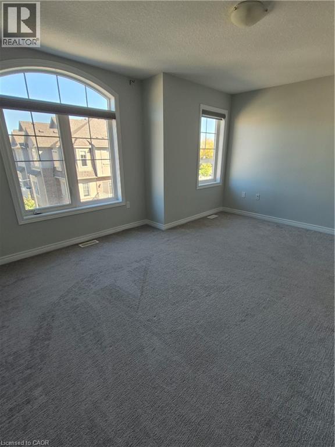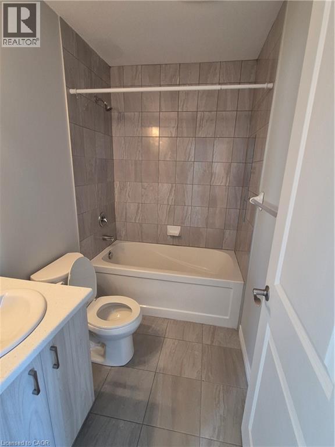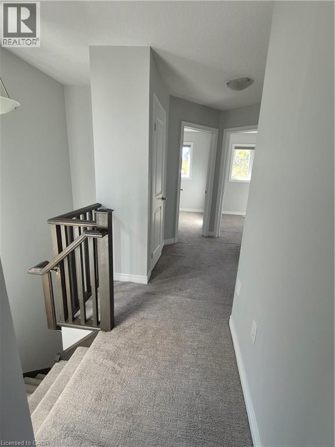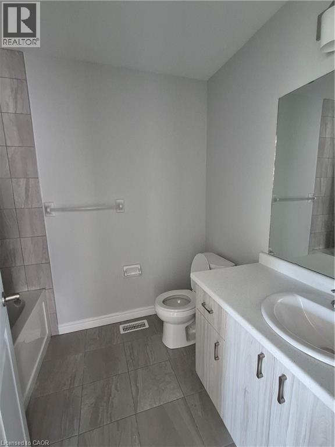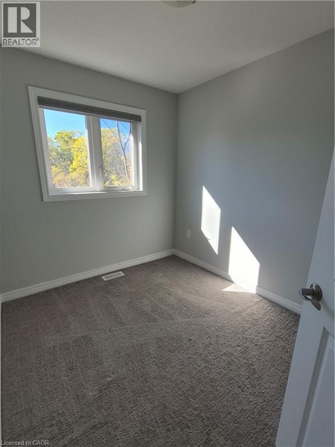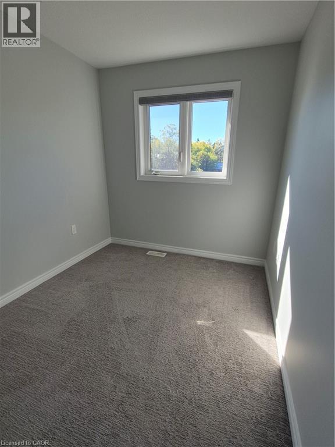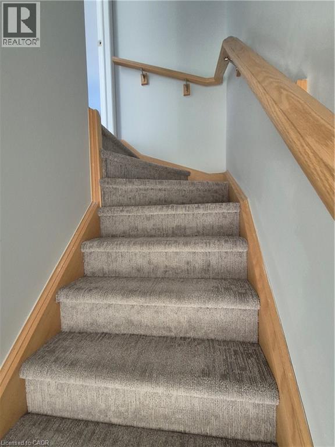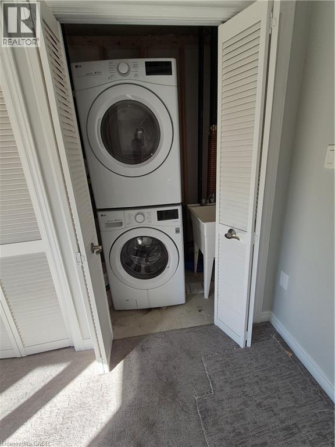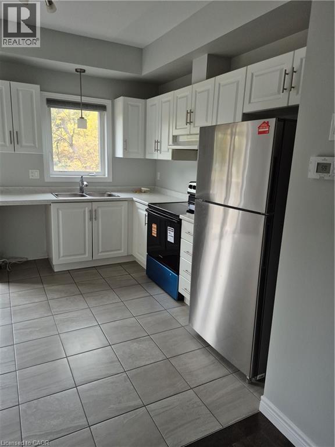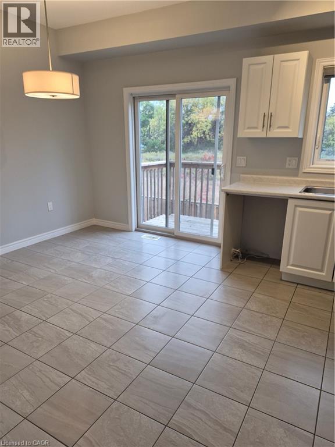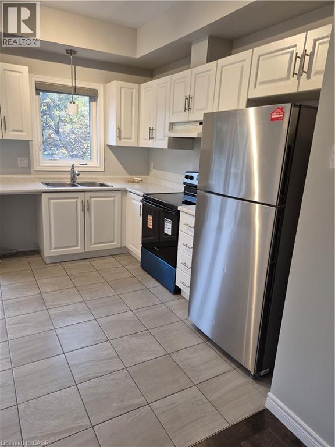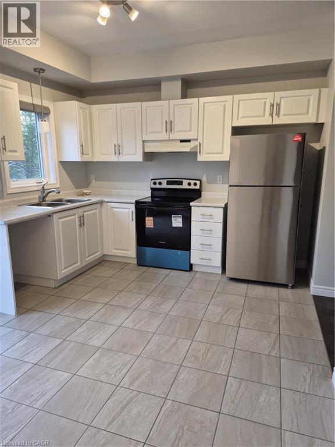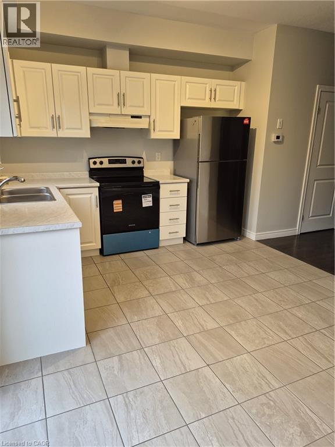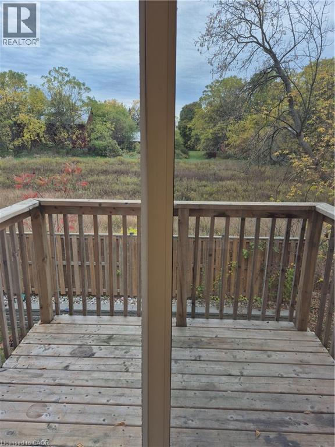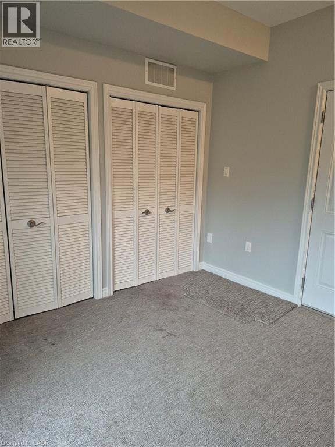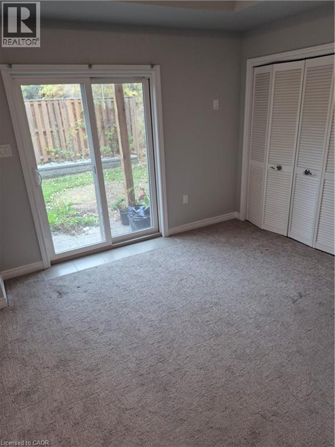13 Barley Lane Ancaster, Ontario L9K 0K1
$2,650 Monthly
Fabulous Marz built, 3 bedroom, 2.5 bath multi-level end unit townhouse, backing onto greenspace, ground level family room with walk out , single car garage, main bedroom with walk-in closet and ensuite bath, spacious eat-in kitchen and more. In desirable Ancaster (Meadowlands) neighborhood. Conveniently located within minutes of the 403, close to all amenities including parks, schools , shopping and more. Required with offer: Rental application, letter of employment , proof of income, recent credit report, referrals. No smoking , No pets. Tenant to pay utilities including water heater rental. (id:37788)
Property Details
| MLS® Number | 40780041 |
| Property Type | Single Family |
| Amenities Near By | Airport, Golf Nearby, Schools, Shopping |
| Equipment Type | Water Heater |
| Parking Space Total | 2 |
| Rental Equipment Type | Water Heater |
Building
| Bathroom Total | 3 |
| Bedrooms Above Ground | 3 |
| Bedrooms Total | 3 |
| Architectural Style | 3 Level |
| Basement Development | Finished |
| Basement Type | Full (finished) |
| Constructed Date | 2019 |
| Construction Style Attachment | Attached |
| Cooling Type | Central Air Conditioning |
| Exterior Finish | Brick, Stone, Stucco |
| Foundation Type | Poured Concrete |
| Half Bath Total | 1 |
| Heating Fuel | Natural Gas |
| Heating Type | Forced Air |
| Stories Total | 3 |
| Size Interior | 1510 Sqft |
| Type | Row / Townhouse |
| Utility Water | Municipal Water |
Parking
| Attached Garage |
Land
| Access Type | Road Access, Highway Access |
| Acreage | No |
| Land Amenities | Airport, Golf Nearby, Schools, Shopping |
| Sewer | Municipal Sewage System |
| Size Depth | 78 Ft |
| Size Frontage | 22 Ft |
| Size Total Text | Under 1/2 Acre |
| Zoning Description | Rm5-670 (309) |
Rooms
| Level | Type | Length | Width | Dimensions |
|---|---|---|---|---|
| Second Level | 4pc Bathroom | Measurements not available | ||
| Second Level | Bedroom | 9'2'' x 7'2'' | ||
| Second Level | Bedroom | 9'6'' x 7'10'' | ||
| Second Level | 4pc Bathroom | Measurements not available | ||
| Second Level | Primary Bedroom | 16'0'' x 12'0'' | ||
| Basement | Laundry Room | Measurements not available | ||
| Basement | Family Room | 11'6'' x 11'0'' | ||
| Main Level | 2pc Bathroom | Measurements not available | ||
| Main Level | Eat In Kitchen | 15'8'' x 11'0'' | ||
| Main Level | Living Room | 19'0'' x 12'0'' | ||
| Main Level | Foyer | Measurements not available |
https://www.realtor.ca/real-estate/29001947/13-barley-lane-ancaster

1122 Wilson Street West
Ancaster, Ontario L9G 3K9
(905) 648-4451
(905) 648-7393
https://www.royallepagestate.ca/
Interested?
Contact us for more information

