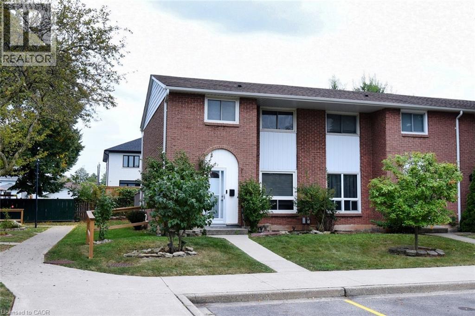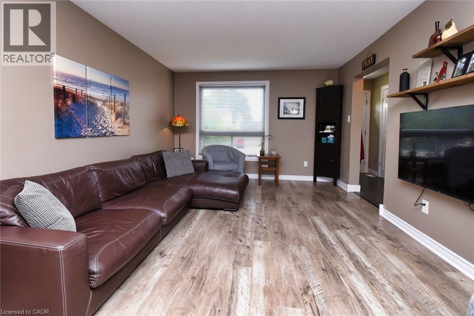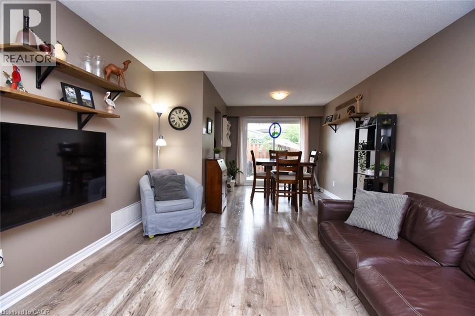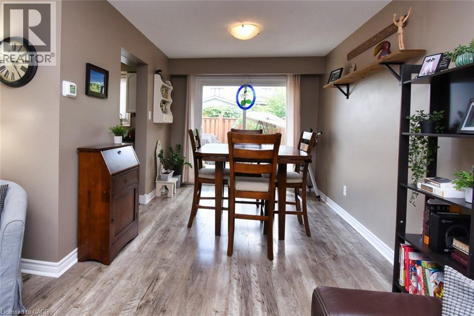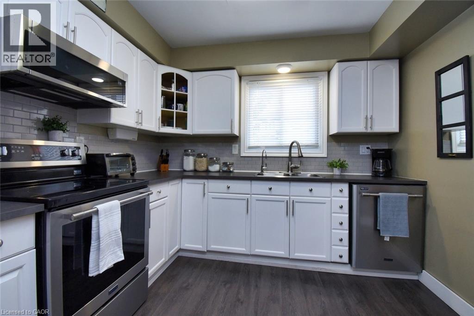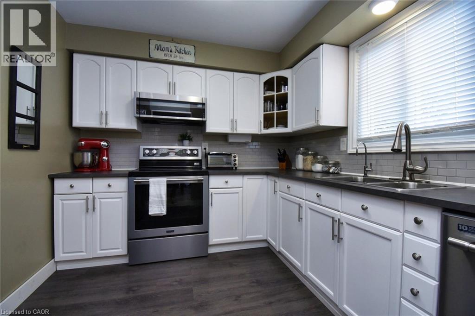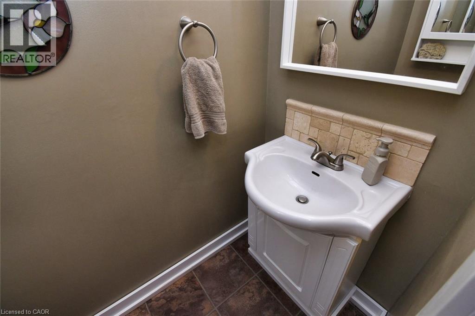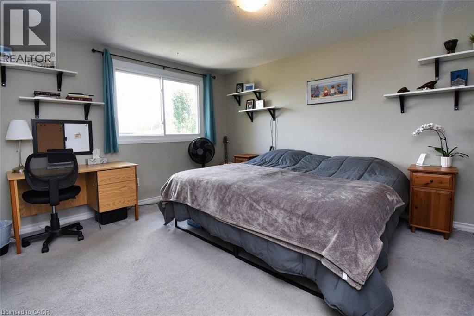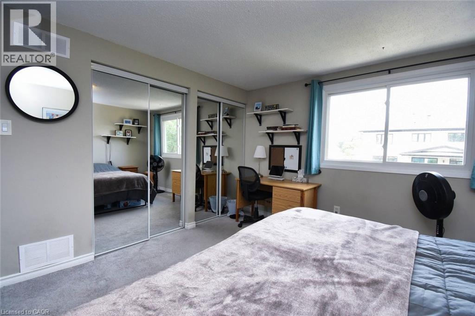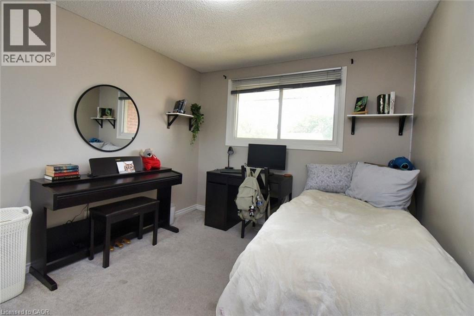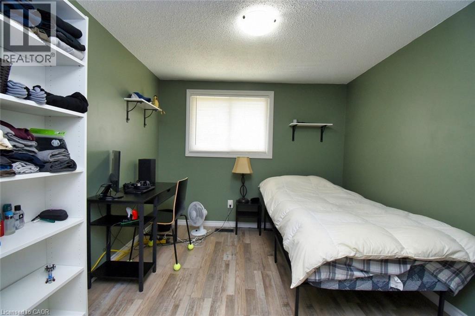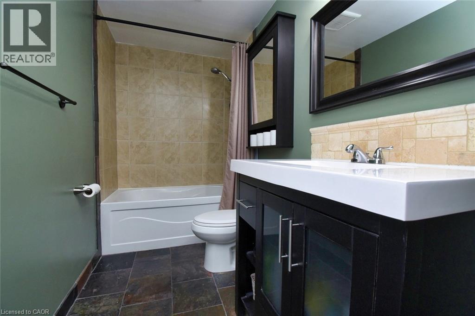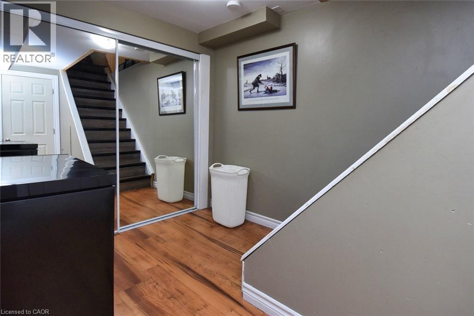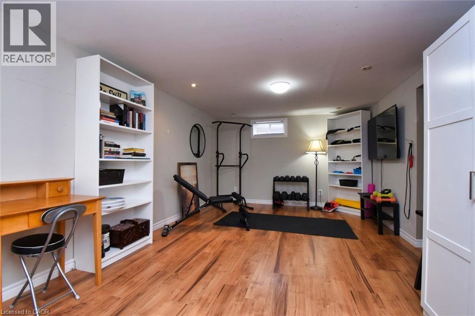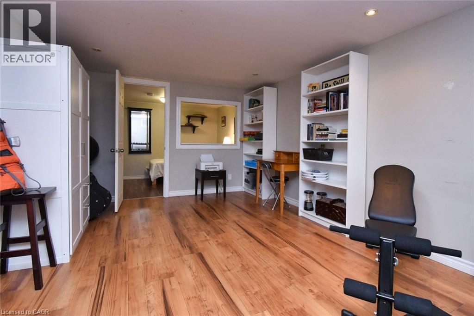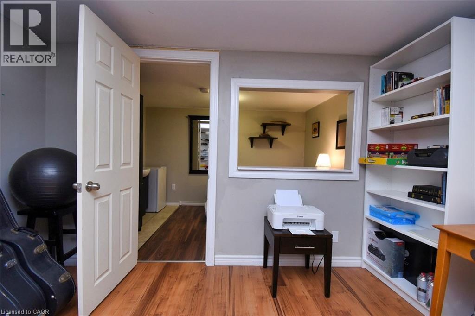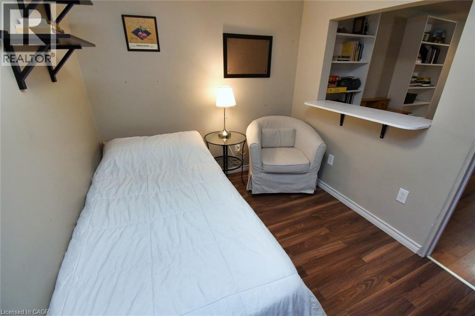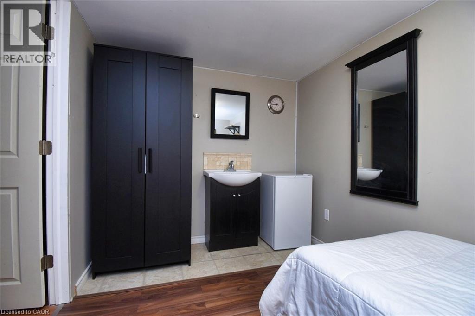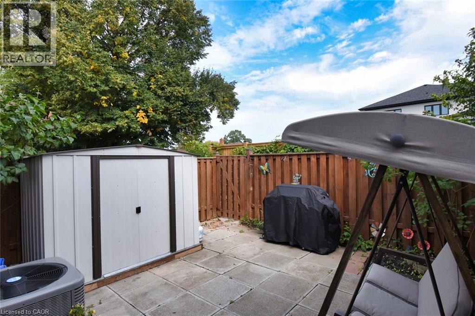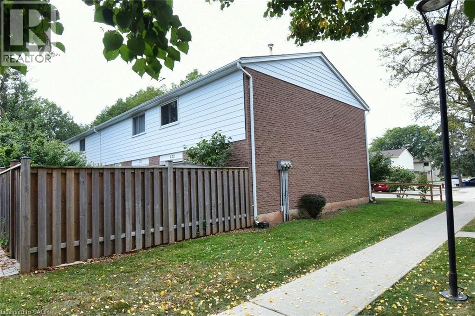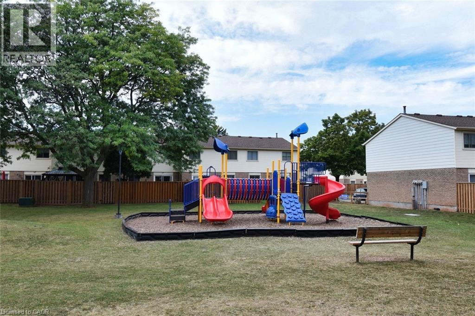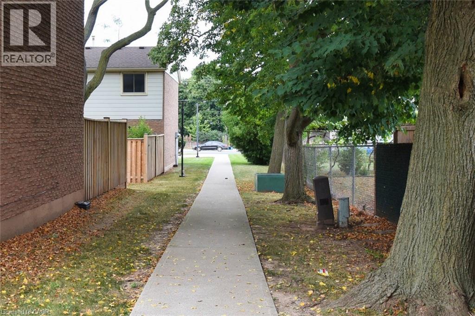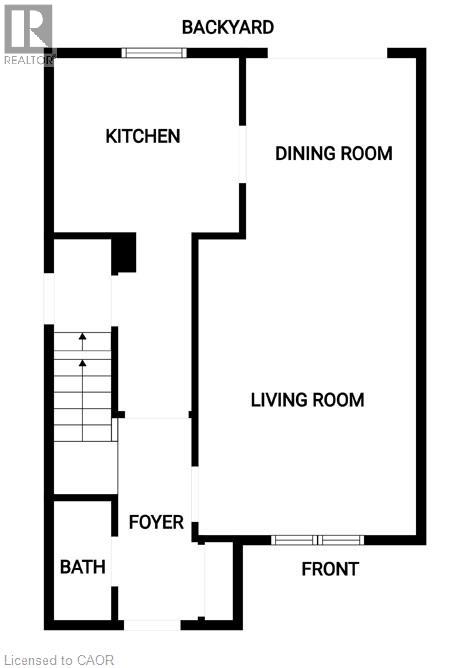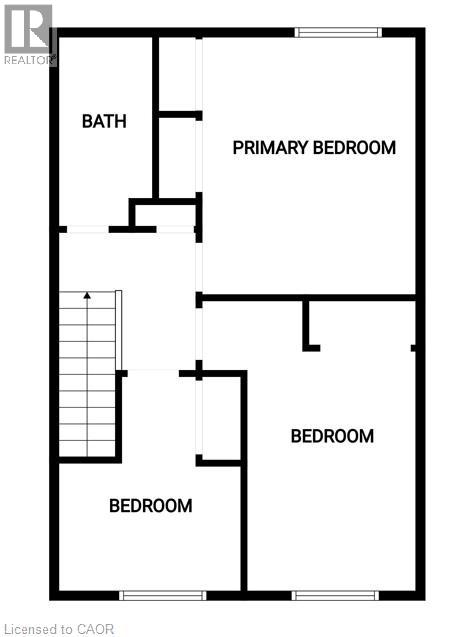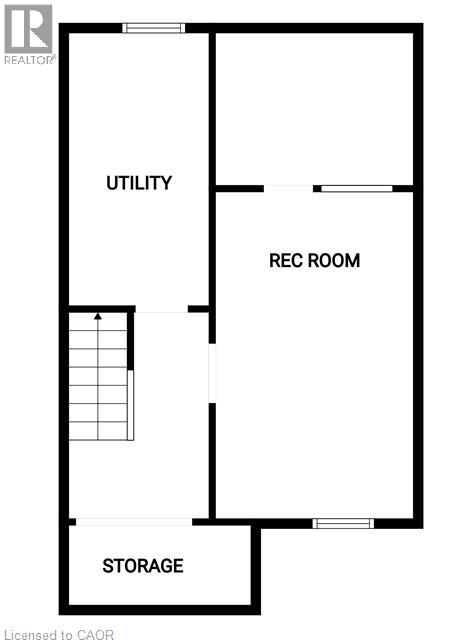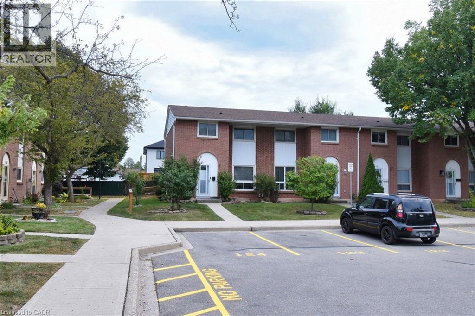150 Gateshead Crescent Unit# 122 Stoney Creek, Ontario L8G 4A7
$550,000Maintenance, Insurance, Cable TV, Landscaping, Water, Parking
$420 Monthly
Maintenance, Insurance, Cable TV, Landscaping, Water, Parking
$420 MonthlyEnd Unit in Gateshead Manor, a fabulous 2 storey, 3 bedroom, 1-1/2 bathroom Townhome, this lovely family home is quite spacious, with plenty of room for the entire family, approximately 1247 square feet plus a great finished rec-room, (perfect place for the kids to hangout), living & dining rooms, sliding door off the dining room to a fully fenced yard, very affordable and well run complex, condo fees include parking (space 122), water, basic TV and much more, ideal Stoney Creek location near restaurants, shopping, pubic transit, coffee shops, schools, parks, public transit, medical offices and many other conveniences & amenities, please check out our virtual tour or arrange for a private viewing of this truly wonderful home! (id:37788)
Property Details
| MLS® Number | 40779997 |
| Property Type | Single Family |
| Amenities Near By | Park, Place Of Worship, Playground, Public Transit, Schools |
| Community Features | Quiet Area |
| Equipment Type | Water Heater |
| Parking Space Total | 1 |
| Rental Equipment Type | Water Heater |
| Structure | Shed |
Building
| Bathroom Total | 2 |
| Bedrooms Above Ground | 3 |
| Bedrooms Total | 3 |
| Appliances | Dishwasher, Dryer, Refrigerator, Stove, Water Purifier, Washer, Microwave Built-in |
| Architectural Style | 2 Level |
| Basement Development | Finished |
| Basement Type | Full (finished) |
| Constructed Date | 1976 |
| Construction Style Attachment | Attached |
| Cooling Type | Central Air Conditioning |
| Exterior Finish | Brick, Brick Veneer, Vinyl Siding |
| Fire Protection | Smoke Detectors |
| Foundation Type | Poured Concrete |
| Half Bath Total | 1 |
| Heating Fuel | Natural Gas |
| Heating Type | Forced Air |
| Stories Total | 2 |
| Size Interior | 1621 Sqft |
| Type | Row / Townhouse |
| Utility Water | Municipal Water |
Parking
| Visitor Parking |
Land
| Access Type | Road Access |
| Acreage | No |
| Land Amenities | Park, Place Of Worship, Playground, Public Transit, Schools |
| Sewer | Sanitary Sewer |
| Size Total Text | Unknown |
| Zoning Description | Rm3 |
Rooms
| Level | Type | Length | Width | Dimensions |
|---|---|---|---|---|
| Second Level | Bedroom | 13'7'' x 9'6'' | ||
| Second Level | Bedroom | 12'10'' x 9'4'' | ||
| Second Level | Primary Bedroom | 12'10'' x 11'6'' | ||
| Second Level | 4pc Bathroom | 10'0'' x 5'0'' | ||
| Basement | Utility Room | Measurements not available | ||
| Basement | Laundry Room | Measurements not available | ||
| Basement | Other | 11'1'' x 7'7'' | ||
| Basement | Recreation Room | 18'5'' x 11'5'' | ||
| Main Level | Dining Room | 10'3'' x 9'0'' | ||
| Main Level | Kitchen | 10'0'' x 9'7'' | ||
| Main Level | Living Room | 16'5'' x 12'1'' | ||
| Main Level | 2pc Bathroom | 6'5'' x 3'4'' |
Utilities
| Electricity | Available |
| Natural Gas | Available |
https://www.realtor.ca/real-estate/29002035/150-gateshead-crescent-unit-122-stoney-creek
1122 Wilson Street W Suite 200
Ancaster, Ontario L9G 3K9
(905) 648-4451
https://www.royallepagestate.ca/
1122 Wilson Street W Suite 200
Ancaster, Ontario L9G 3K9
(905) 648-4451
https://www.royallepagestate.ca/
Interested?
Contact us for more information

