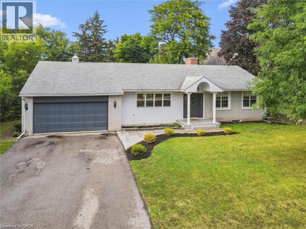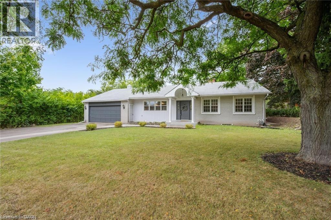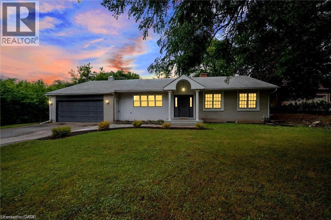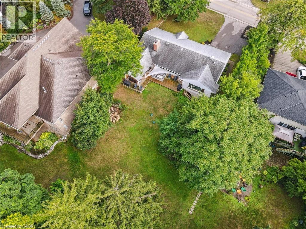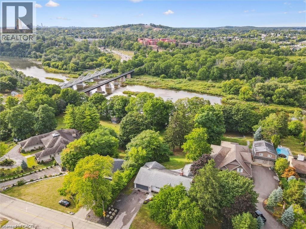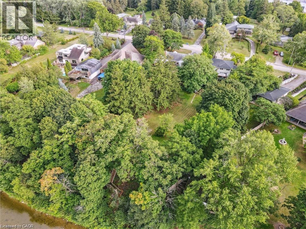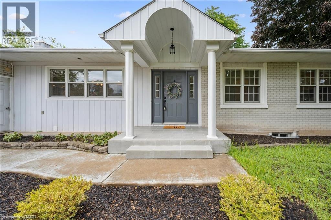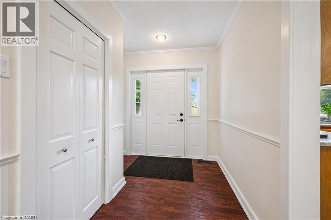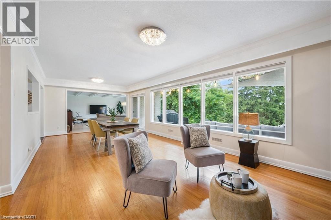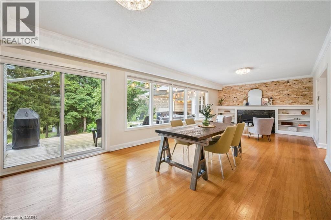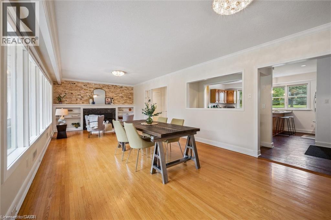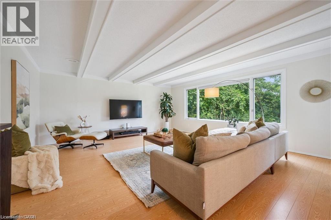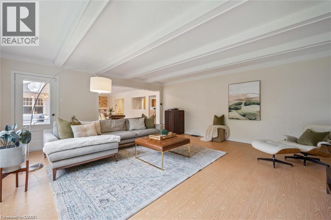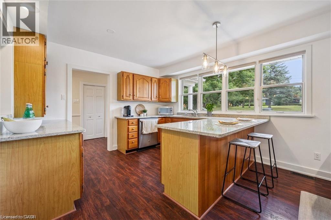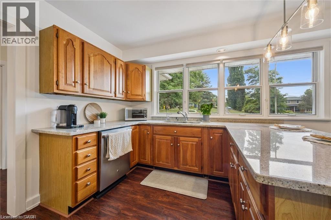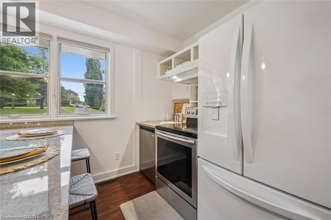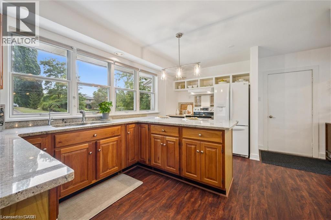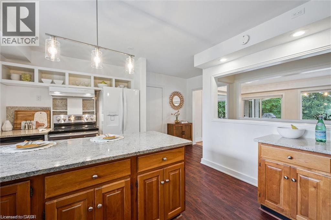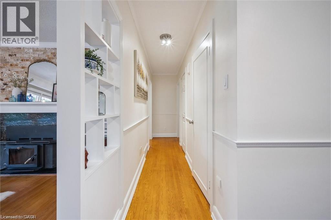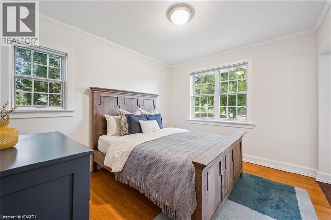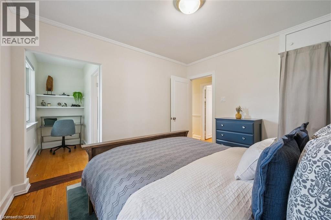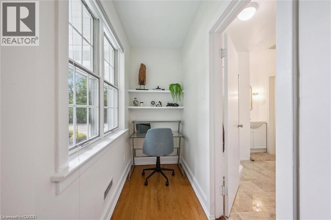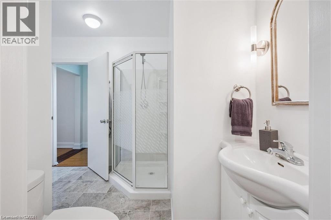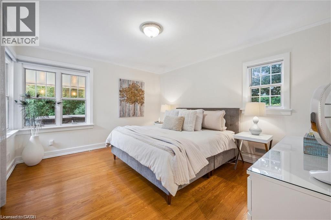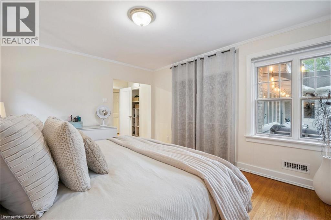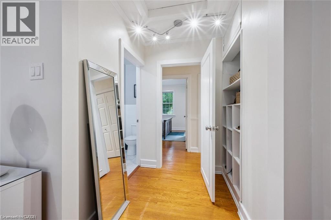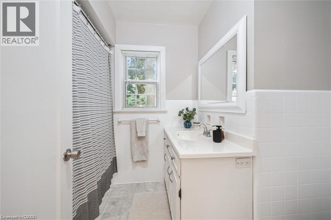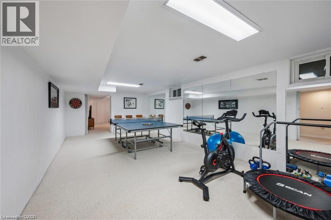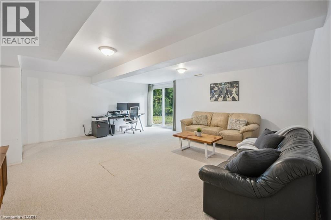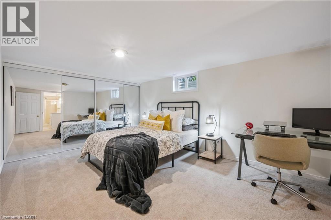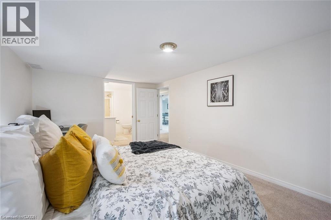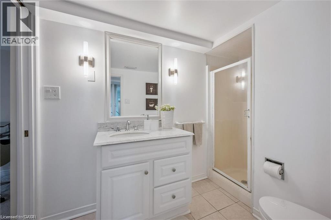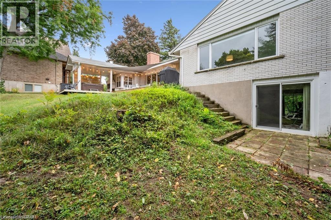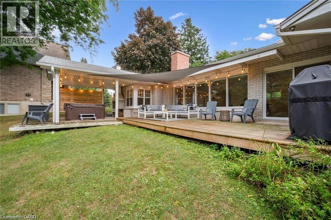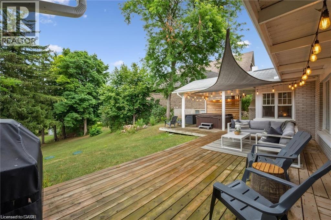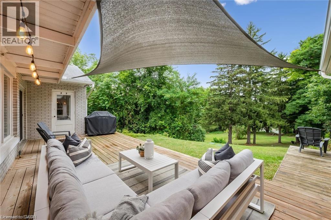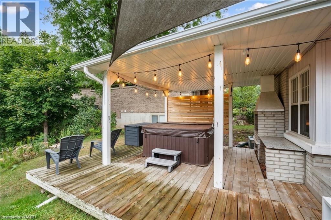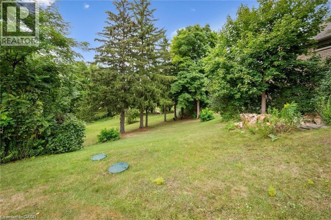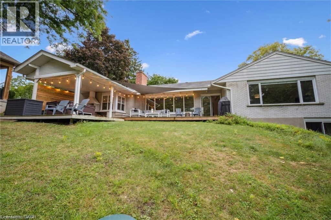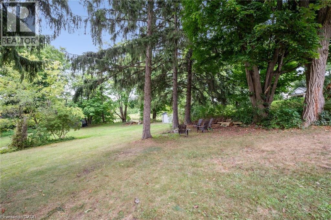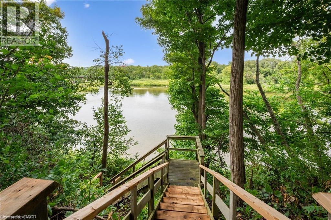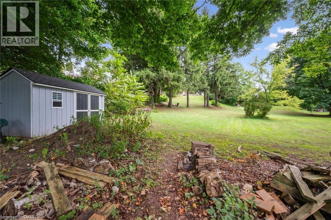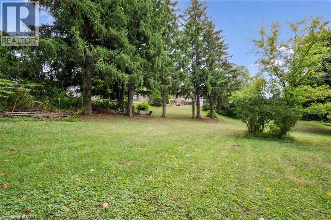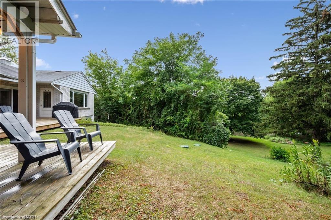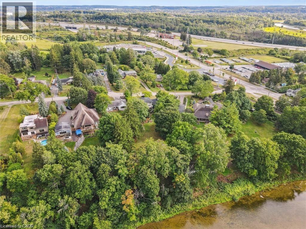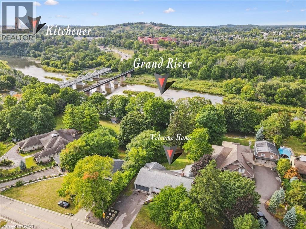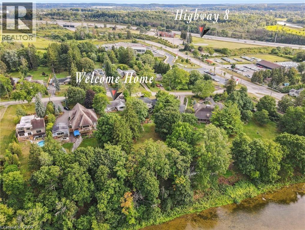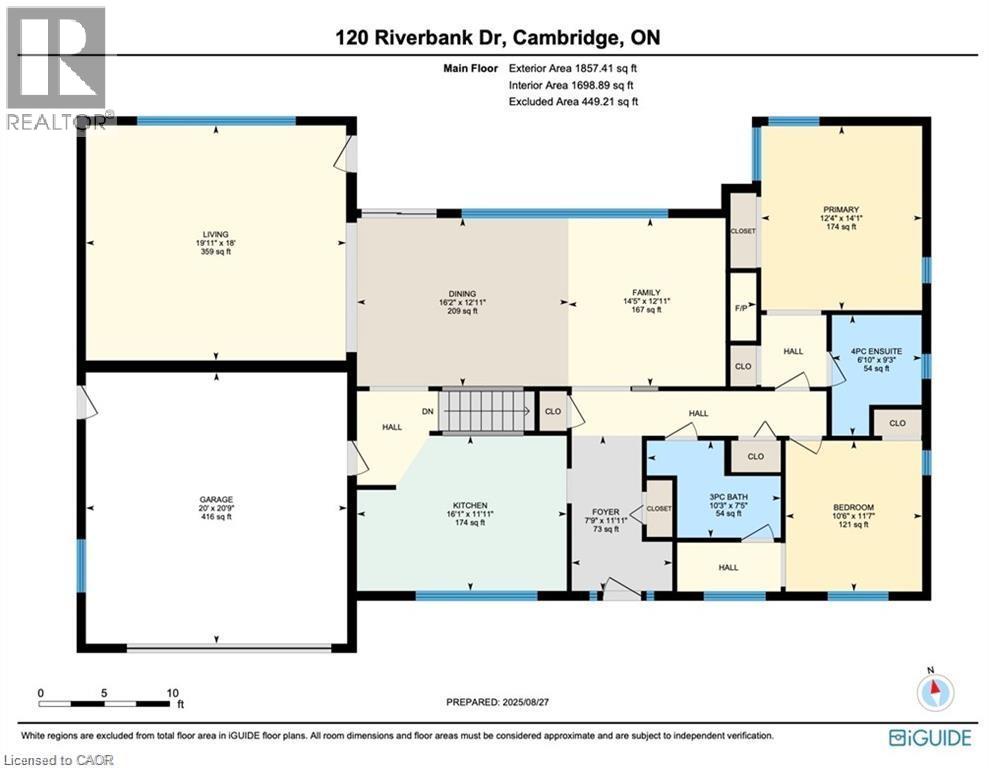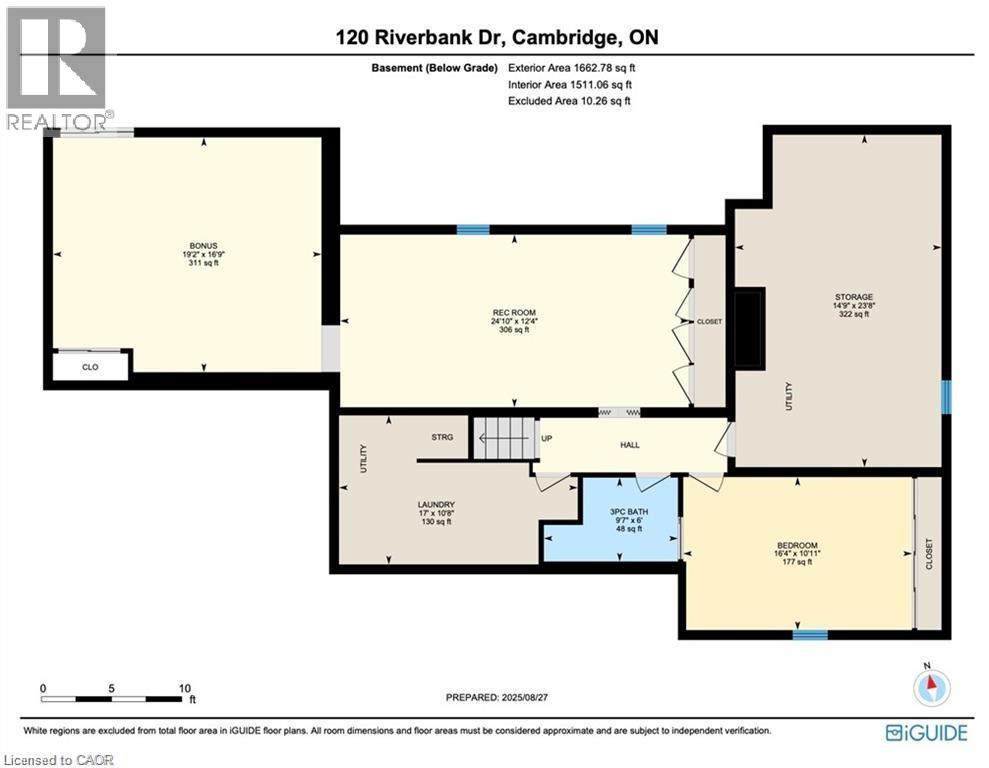120 Riverbank Drive Cambridge, Ontario N3H 4R6
$4,000 Monthly
Insurance
Set along the Grand River, this bungalow combines over 3,000 sq. ft. of finished living space with a rare connection to nature, all just minutes from Cambridge and Kitchener amenities. Originally built as a three-bedroom, the main floor now offers two bedrooms and two full baths, including a primary suite with river views. Expansive windows fill the open living, dining, and kitchen areas with light, while providing a seamless view of the river and access to the deck. The lower level extends the home with a walk-out family room, third full bath, and flexible rooms that can serve as bedrooms, guest space, or a home office. Outdoors, the deep, tree-lined lot leads directly to the river—ideal for paddling, fishing, or simply relaxing in a peaceful setting. With an attached double car garage, ample parking, and quick access to major highways, this property blends privacy, practicality, and the unique lifestyle of riverside living. (id:37788)
Property Details
| MLS® Number | 40779813 |
| Property Type | Single Family |
| Amenities Near By | Hospital, Park, Place Of Worship, Public Transit, Schools |
| Community Features | Quiet Area, School Bus |
| Equipment Type | Water Heater |
| Features | Ravine, Conservation/green Belt, Paved Driveway, Automatic Garage Door Opener |
| Parking Space Total | 9 |
| Rental Equipment Type | Water Heater |
| Structure | Shed |
| View Type | River View |
| Water Front Name | Grand River |
| Water Front Type | Waterfront |
Building
| Bathroom Total | 3 |
| Bedrooms Above Ground | 2 |
| Bedrooms Below Ground | 1 |
| Bedrooms Total | 3 |
| Appliances | Dishwasher, Dryer, Microwave, Refrigerator, Stove, Washer, Window Coverings, Garage Door Opener |
| Architectural Style | Bungalow |
| Basement Development | Finished |
| Basement Type | Full (finished) |
| Constructed Date | 1954 |
| Construction Style Attachment | Detached |
| Cooling Type | Central Air Conditioning |
| Exterior Finish | Brick |
| Foundation Type | Poured Concrete |
| Heating Fuel | Natural Gas |
| Heating Type | Forced Air |
| Stories Total | 1 |
| Size Interior | 3519 Sqft |
| Type | House |
| Utility Water | Well |
Parking
| Attached Garage |
Land
| Access Type | Water Access, Road Access, Highway Nearby |
| Acreage | No |
| Land Amenities | Hospital, Park, Place Of Worship, Public Transit, Schools |
| Sewer | Septic System |
| Size Depth | 377 Ft |
| Size Frontage | 95 Ft |
| Size Total Text | 1/2 - 1.99 Acres |
| Surface Water | River/stream |
| Zoning Description | Rr2 |
Rooms
| Level | Type | Length | Width | Dimensions |
|---|---|---|---|---|
| Basement | Storage | 23'8'' x 14'9'' | ||
| Basement | Recreation Room | 12'4'' x 24'10'' | ||
| Basement | Laundry Room | 10'8'' x 17'0'' | ||
| Basement | Bonus Room | 16'9'' x 19'2'' | ||
| Basement | Bedroom | 10'11'' x 16'4'' | ||
| Basement | 3pc Bathroom | 6'0'' x 9'7'' | ||
| Main Level | Primary Bedroom | 14'1'' x 12'4'' | ||
| Main Level | Living Room | 18'0'' x 19'11'' | ||
| Main Level | Kitchen | 11'11'' x 16'1'' | ||
| Main Level | Foyer | 11'11'' x 7'9'' | ||
| Main Level | Family Room | 12'11'' x 14'5'' | ||
| Main Level | Dining Room | 12'11'' x 16'2'' | ||
| Main Level | Bedroom | 11'7'' x 10'6'' | ||
| Main Level | 4pc Bathroom | 9'3'' x 6'10'' | ||
| Main Level | 3pc Bathroom | 7'5'' x 10'3'' |
https://www.realtor.ca/real-estate/29001501/120-riverbank-drive-cambridge

766 Old Hespeler Rd., Ut#b
Cambridge, Ontario N3H 5L8
(519) 623-6200
(519) 623-3541
Interested?
Contact us for more information

