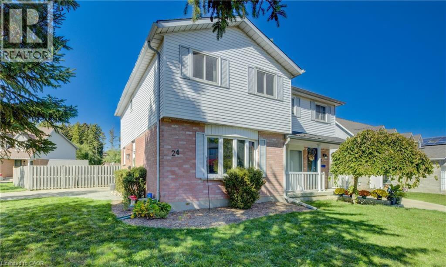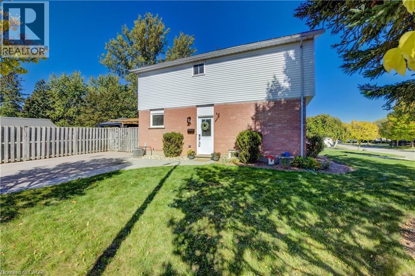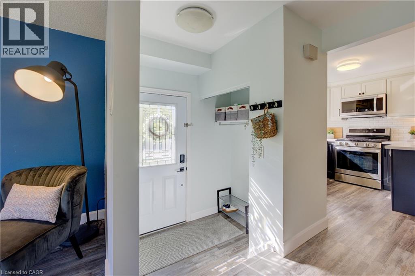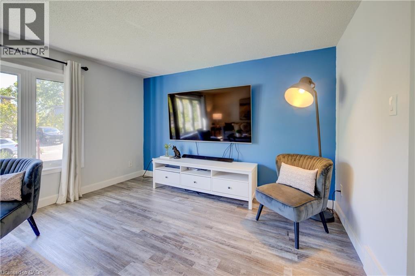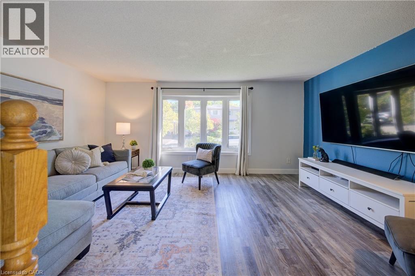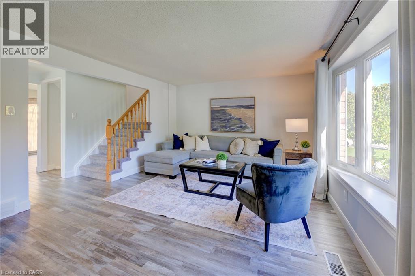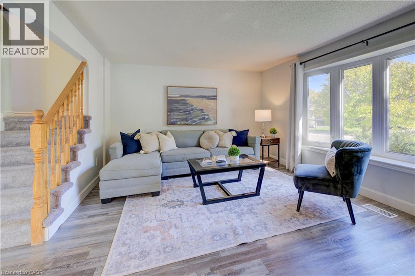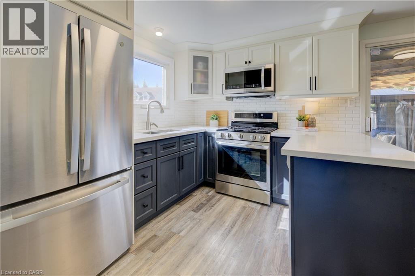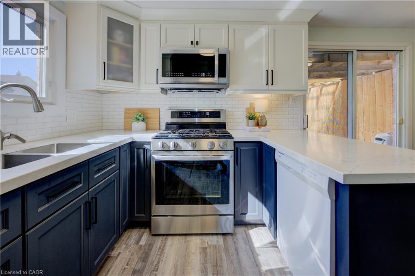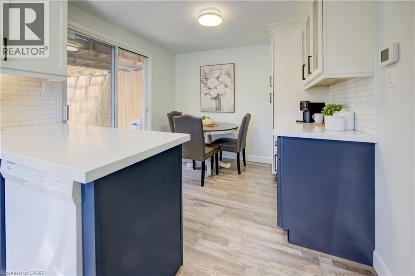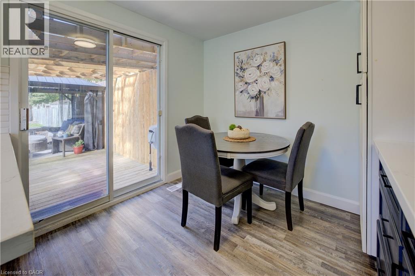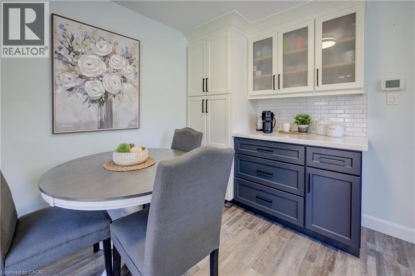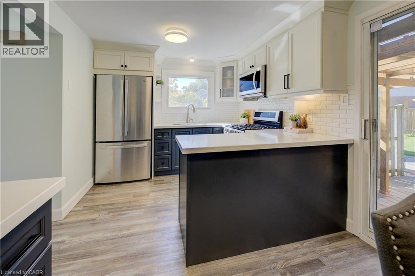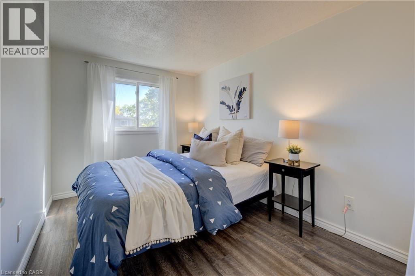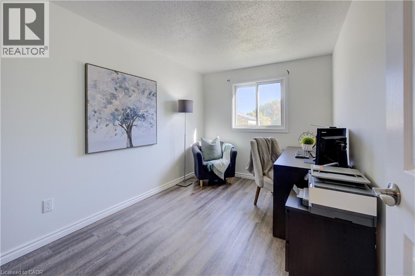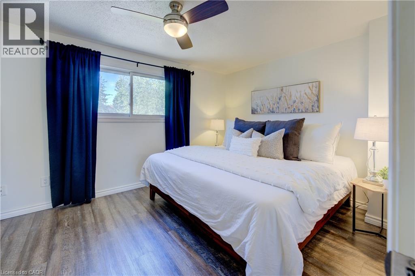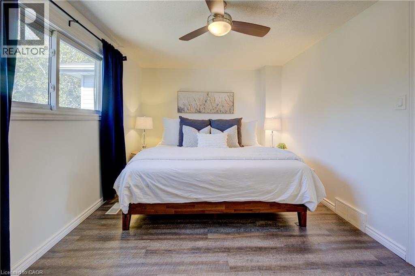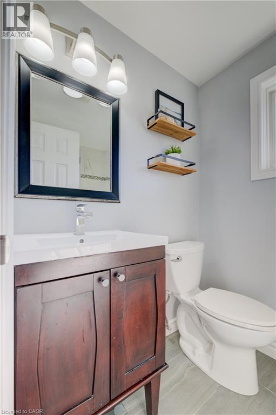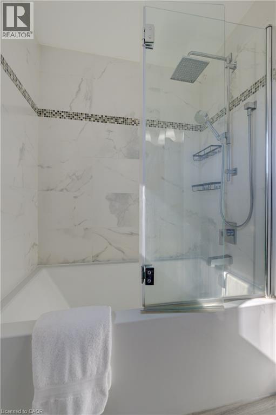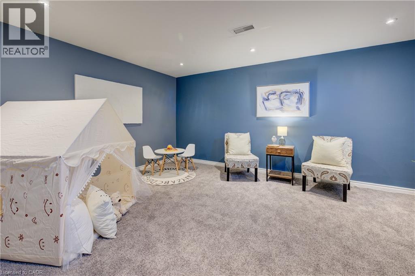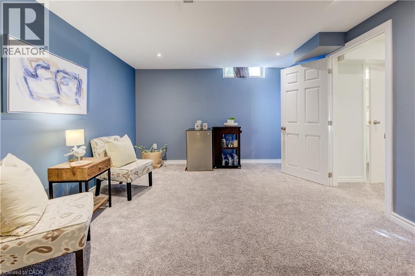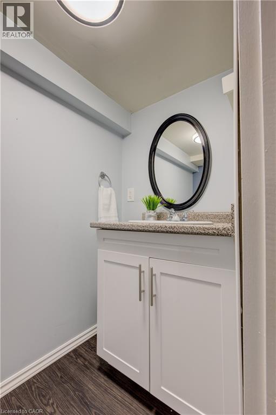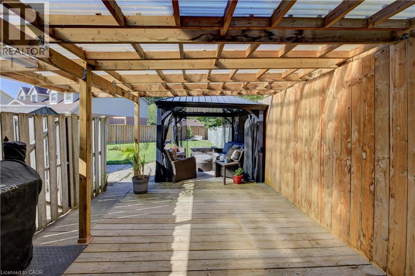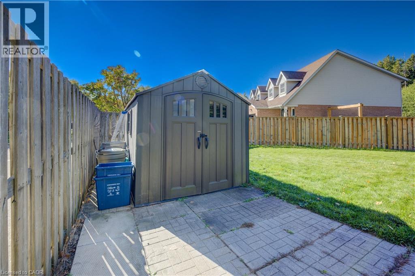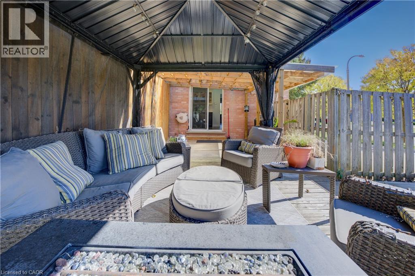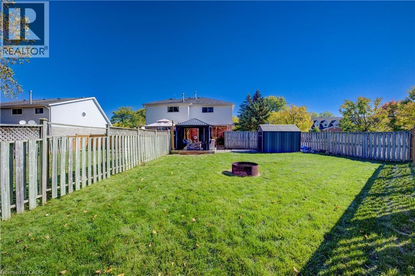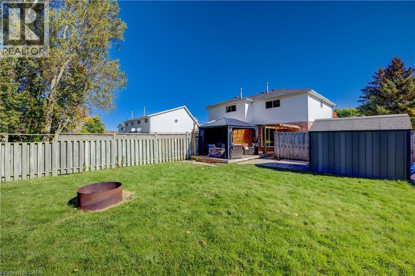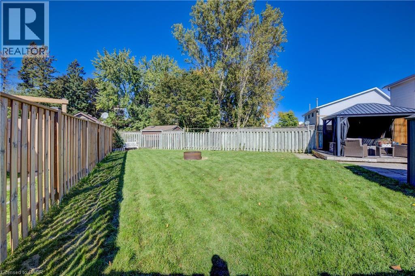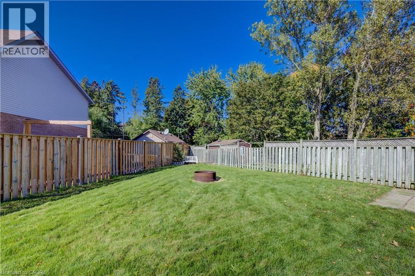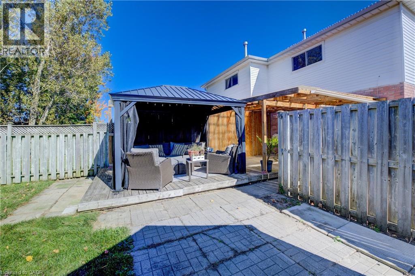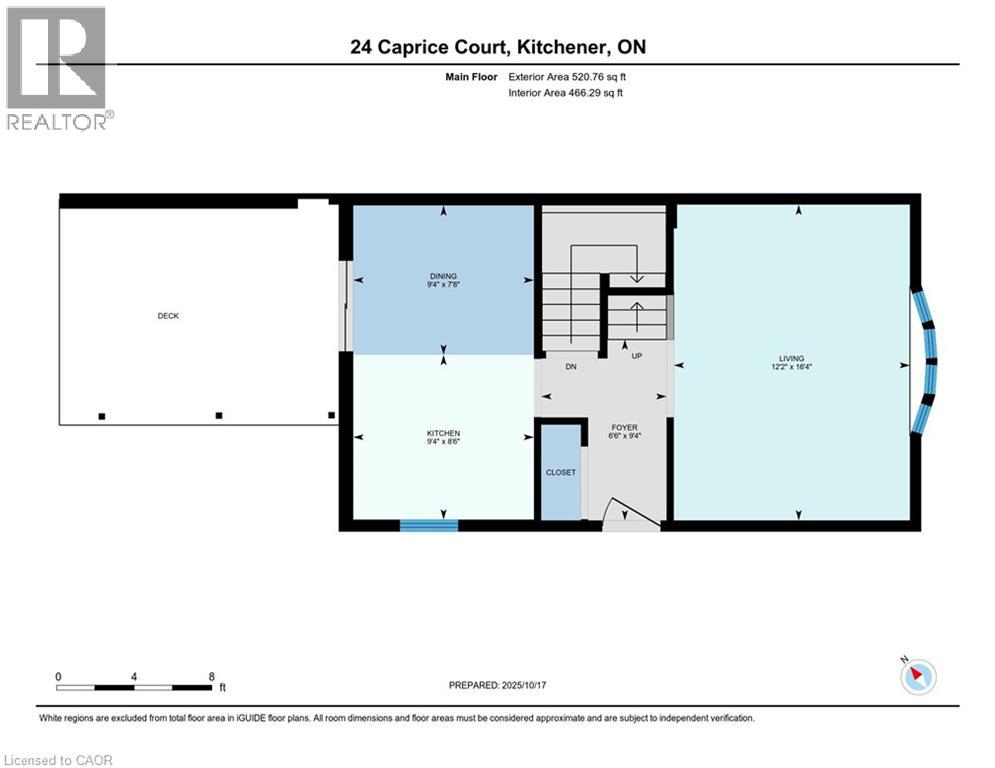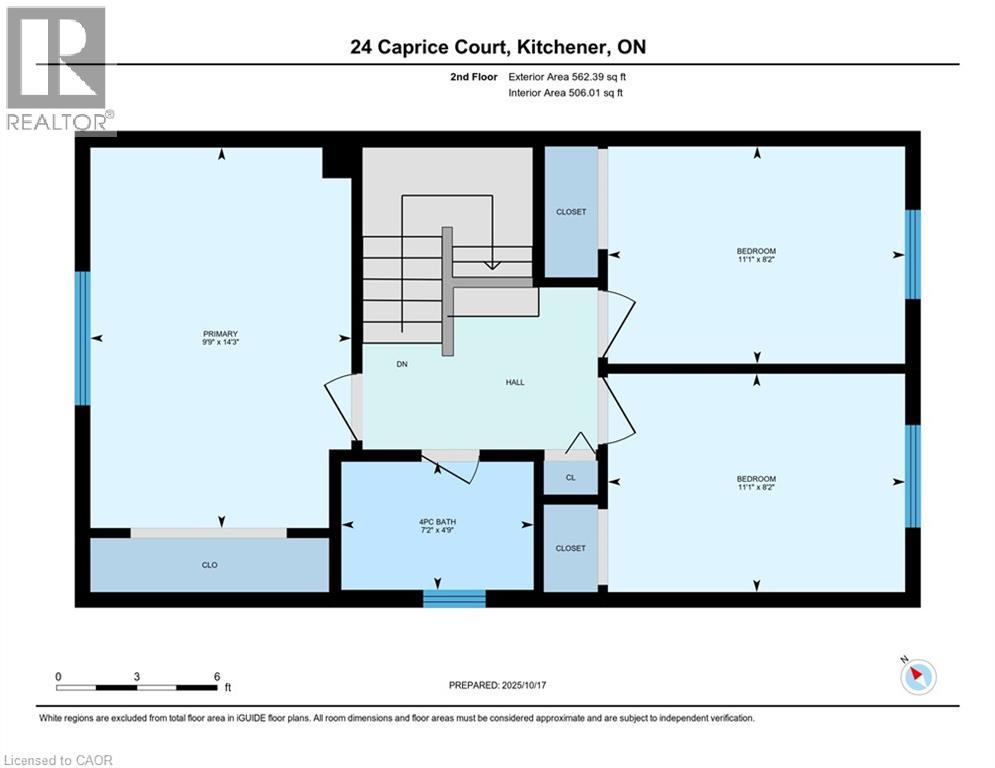24 Caprice Court Kitchener, Ontario N2M 5M2
$549,000
Conveniently located 3 bedroom semi on quiet court! This bright and tidy home is move in ready with gorgeous renovated eat in kitchen w/ quartz counters and plenty of counterspace, walk out to 20' x 12' deck with gas hookup, gazebo and large, fully fenced yard plus shed for storage. Spacious front living room with laminate floors and large picture window. 3 spacious bedrooms upstairs with new carpet in 2025, Finished rec room, 2 pc. bath, plus laundry and lots of storage in the basement. Double driveway allows for 4 cars! Updates include windows/doors (2012), Kitchen (2021), Carpet on stairs and second level (2025), Main level flooring (2021). Great location close to shopping and expressway. Perfect for young families, first time buyers or empty nesters! (id:37788)
Open House
This property has open houses!
2:00 pm
Ends at:4:00 pm
Property Details
| MLS® Number | 40779297 |
| Property Type | Single Family |
| Amenities Near By | Schools, Shopping |
| Equipment Type | Water Heater |
| Features | Paved Driveway |
| Parking Space Total | 4 |
| Rental Equipment Type | Water Heater |
| Structure | Shed |
Building
| Bathroom Total | 2 |
| Bedrooms Above Ground | 3 |
| Bedrooms Total | 3 |
| Appliances | Dishwasher, Dryer, Refrigerator, Stove, Water Softener, Washer |
| Architectural Style | 2 Level |
| Basement Development | Finished |
| Basement Type | Full (finished) |
| Constructed Date | 1989 |
| Construction Style Attachment | Semi-detached |
| Cooling Type | Central Air Conditioning |
| Exterior Finish | Brick, Vinyl Siding |
| Half Bath Total | 1 |
| Heating Fuel | Natural Gas |
| Heating Type | Forced Air |
| Stories Total | 2 |
| Size Interior | 1287 Sqft |
| Type | House |
| Utility Water | Municipal Water |
Land
| Acreage | No |
| Land Amenities | Schools, Shopping |
| Sewer | Municipal Sewage System |
| Size Depth | 131 Ft |
| Size Frontage | 35 Ft |
| Size Total | 0|under 1/2 Acre |
| Size Total Text | 0|under 1/2 Acre |
| Zoning Description | R2b |
Rooms
| Level | Type | Length | Width | Dimensions |
|---|---|---|---|---|
| Second Level | 4pc Bathroom | Measurements not available | ||
| Second Level | Bedroom | 11'1'' x 8'2'' | ||
| Second Level | Bedroom | 11'1'' x 8'2'' | ||
| Second Level | Primary Bedroom | 14'3'' x 9'8'' | ||
| Basement | Storage | Measurements not available | ||
| Basement | Laundry Room | Measurements not available | ||
| Basement | 2pc Bathroom | Measurements not available | ||
| Basement | Recreation Room | 15'7'' x 11'6'' | ||
| Main Level | Kitchen/dining Room | 16'0'' x 9'5'' | ||
| Main Level | Living Room | 16'3'' x 12'2'' |
https://www.realtor.ca/real-estate/29001670/24-caprice-court-kitchener

25 Bruce St., Unit 5b
Kitchener, Ontario N2B 1Y4
(519) 747-0231
www.peakrealtyltd.com/

Interested?
Contact us for more information

