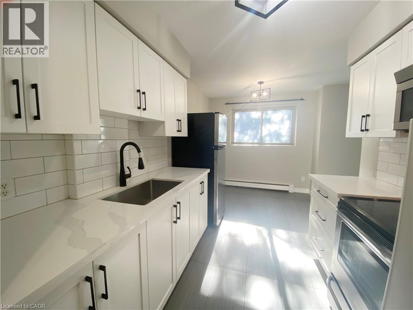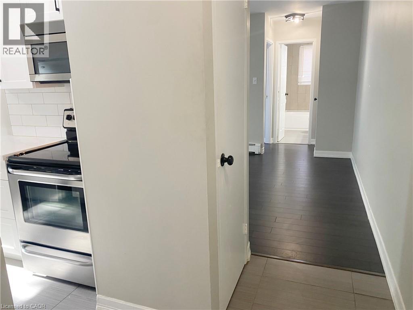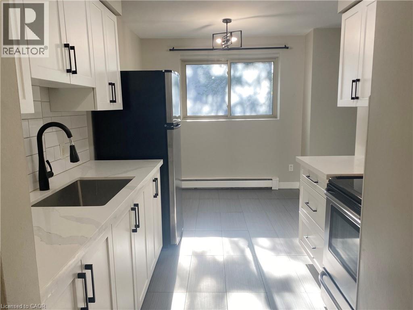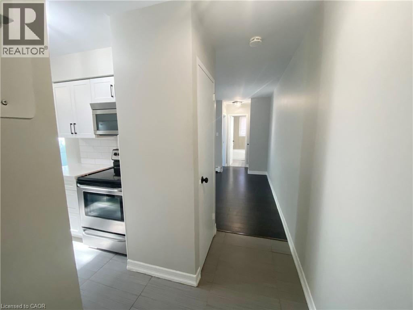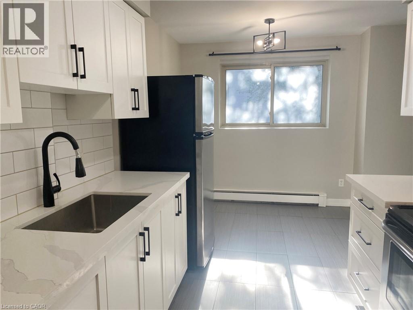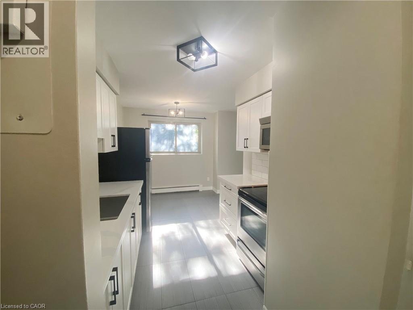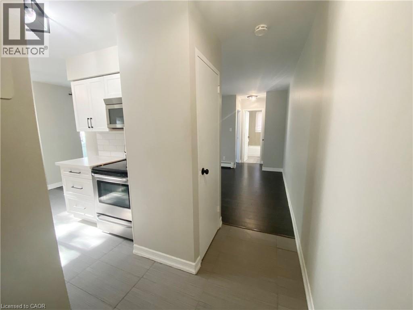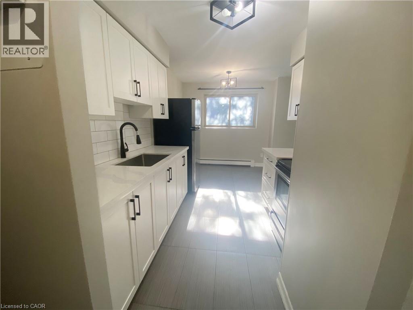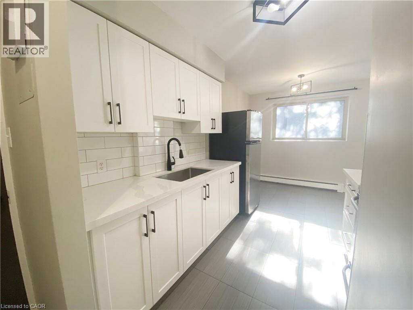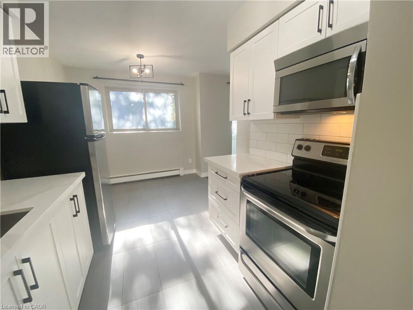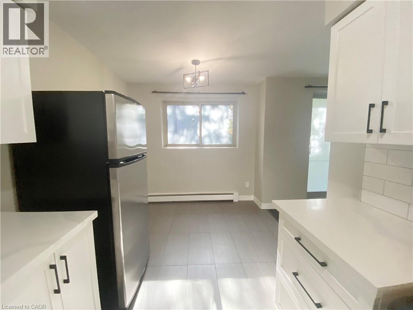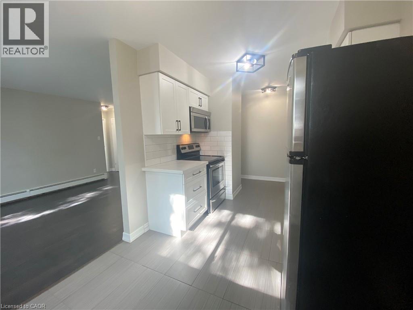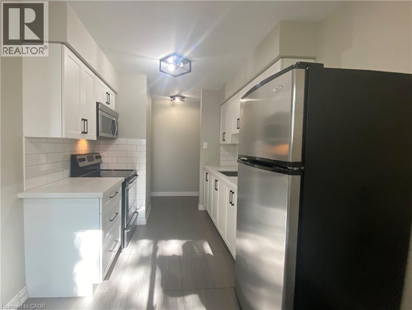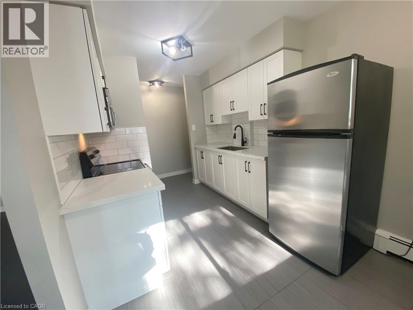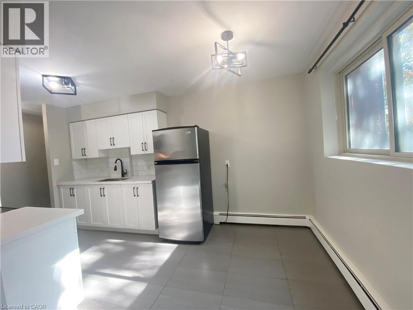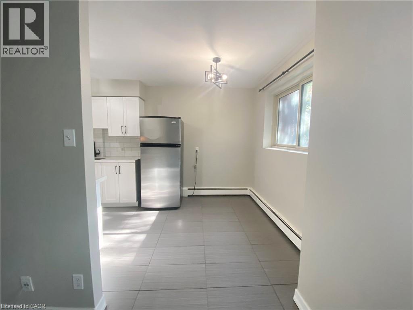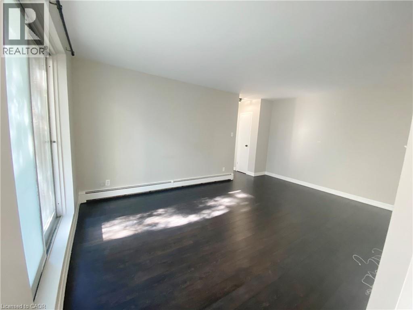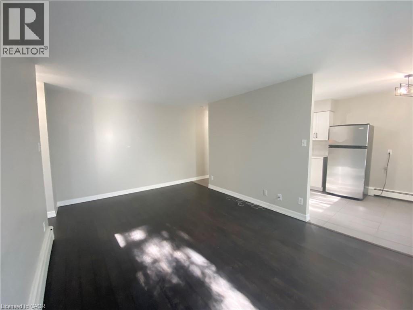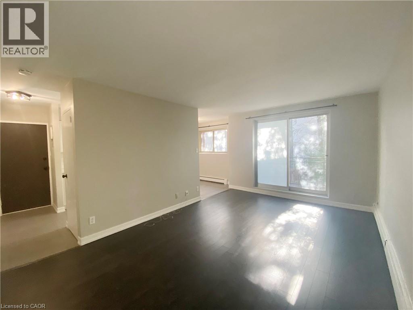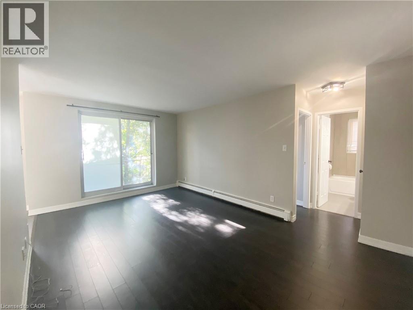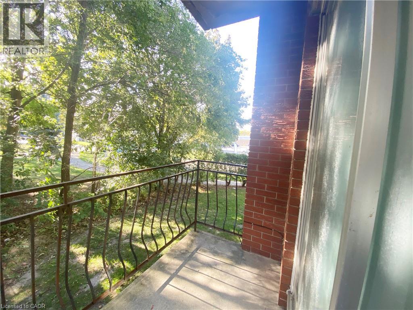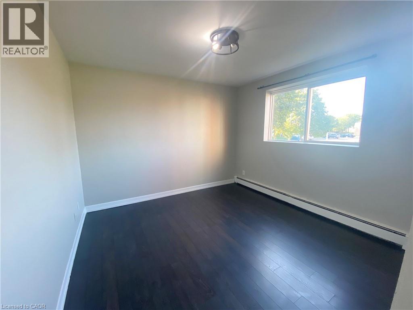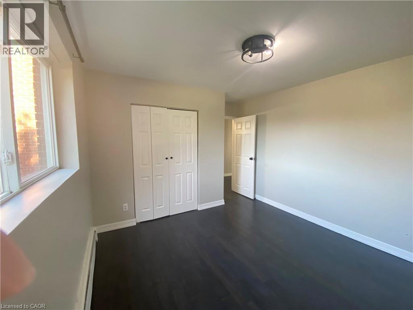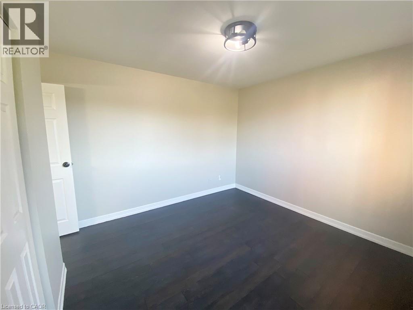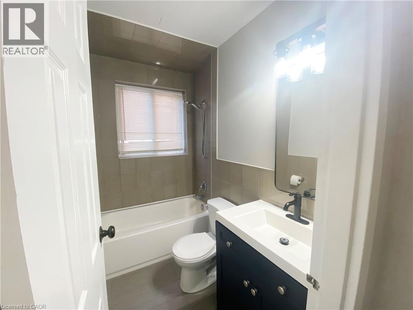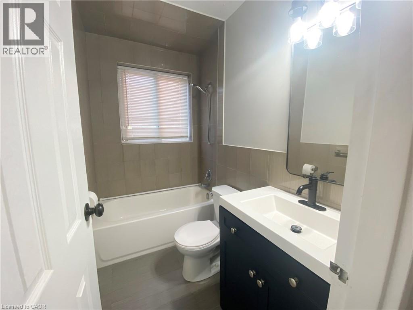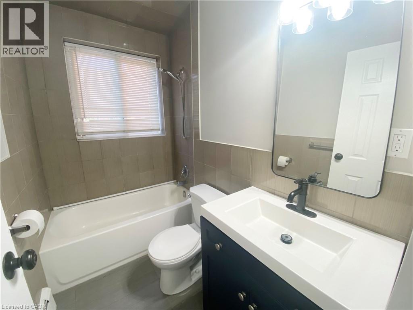163 Chandler Drive Unit# 12 Kitchener, Ontario N2E 1H1
$1,595 Monthly
Heat, Water
Discover comfort and style in this bright and spacious one-bedroom apartment at 163 Chandler Drive in Kitchener! Perfectly situated close to major shopping centres, schools, parks, and highway access, this location combines everyday convenience with peaceful living. Step inside to find a beautifully updated, carpet-free unit featuring a functional galley kitchen with plenty of storage and a roomy dining area. The large living room opens to a private balcony—perfect for relaxing with a morning coffee or evening breeze. The bedroom offers ample space and a generous closet, while the modern bathroom adds a touch of luxury to your daily routine. Located in a quiet, well-kept two-storey building, residents enjoy secure entry, on-site laundry, surveillance cameras, individual storage lockers, and one included parking space. Move-in ready and full of natural light—schedule your showing today! (id:37788)
Property Details
| MLS® Number | 40779431 |
| Property Type | Single Family |
| Amenities Near By | Park, Playground, Public Transit, Schools, Shopping |
| Community Features | Community Centre |
| Equipment Type | None |
| Features | Balcony, Laundry- Coin Operated |
| Parking Space Total | 1 |
| Rental Equipment Type | None |
| Storage Type | Locker |
Building
| Bathroom Total | 1 |
| Bedrooms Above Ground | 1 |
| Bedrooms Total | 1 |
| Appliances | Refrigerator, Stove, Hood Fan |
| Basement Type | None |
| Construction Style Attachment | Attached |
| Cooling Type | None |
| Exterior Finish | Brick |
| Heating Fuel | Natural Gas |
| Heating Type | Hot Water Radiator Heat |
| Stories Total | 1 |
| Size Interior | 630 Sqft |
| Type | Apartment |
| Utility Water | Municipal Water |
Land
| Access Type | Highway Access |
| Acreage | No |
| Land Amenities | Park, Playground, Public Transit, Schools, Shopping |
| Sewer | Municipal Sewage System |
| Size Depth | 96 Ft |
| Size Frontage | 150 Ft |
| Size Total Text | Unknown |
| Zoning Description | R2 |
Rooms
| Level | Type | Length | Width | Dimensions |
|---|---|---|---|---|
| Main Level | 4pc Bathroom | 7'7'' x 4'10'' | ||
| Main Level | Primary Bedroom | 13'4'' x 10'10'' | ||
| Main Level | Living Room | 16'8'' x 11'7'' | ||
| Main Level | Kitchen | 15'1'' x 8'4'' |
https://www.realtor.ca/real-estate/28994466/163-chandler-drive-unit-12-kitchener
71 Weber Street E., Unit B
Kitchener, Ontario N2H 1C6
(519) 578-7300
(519) 742-9904
https://wollerealty.com/
Interested?
Contact us for more information

