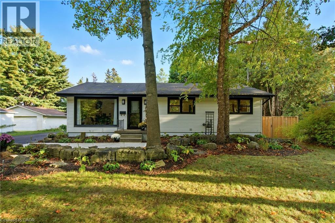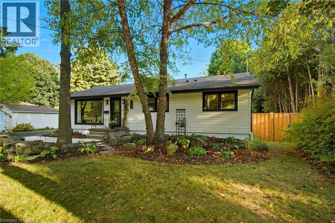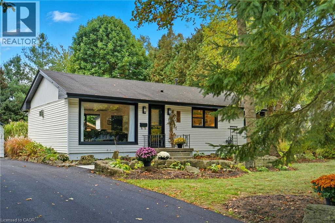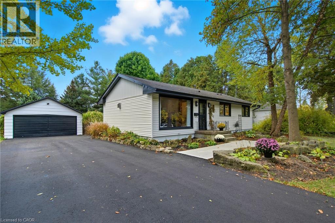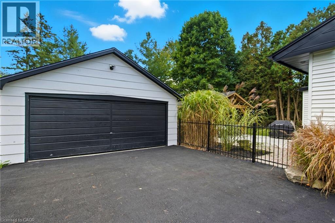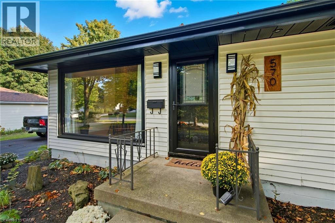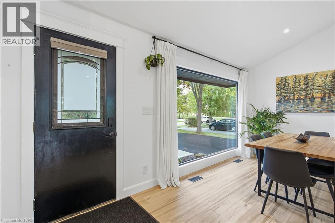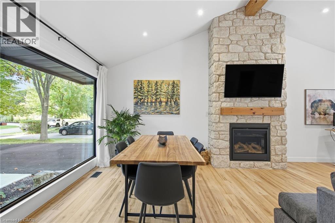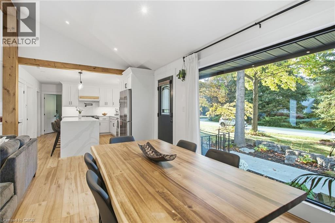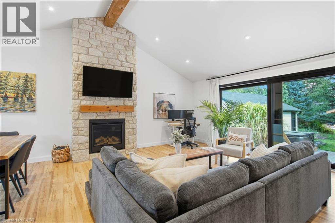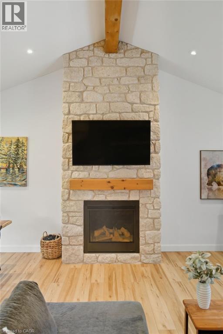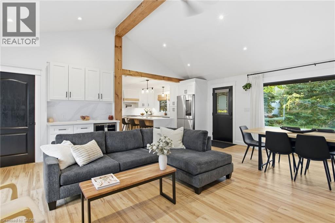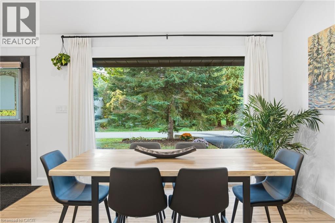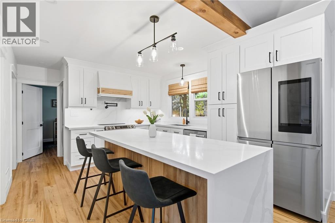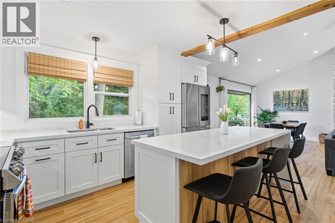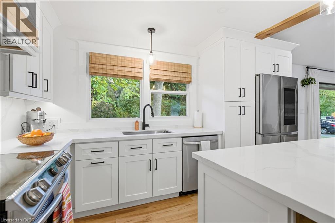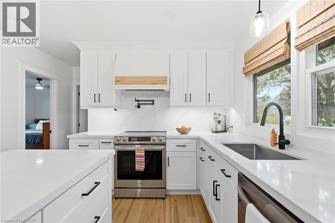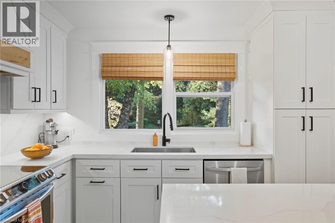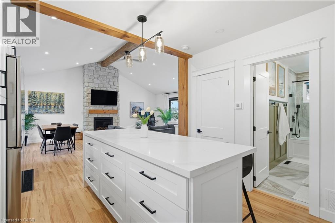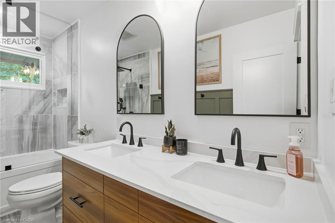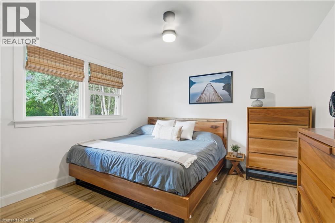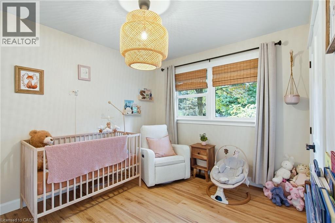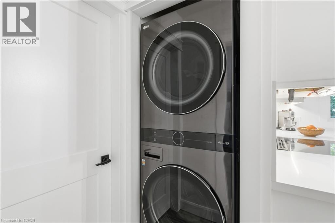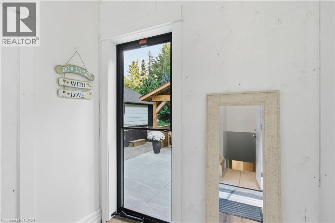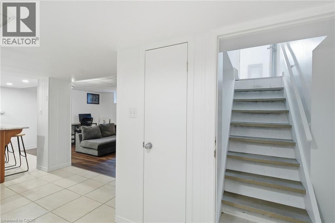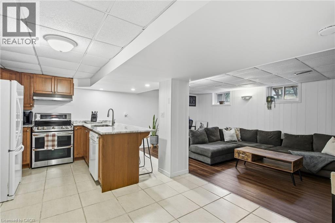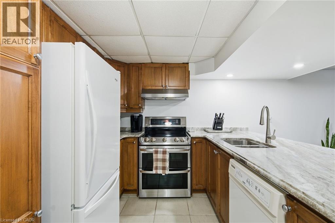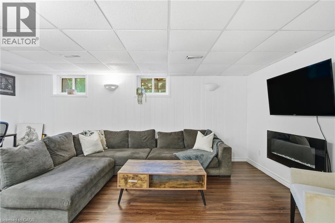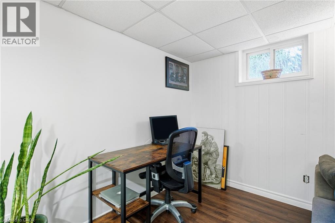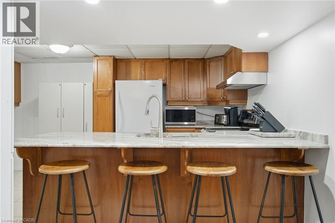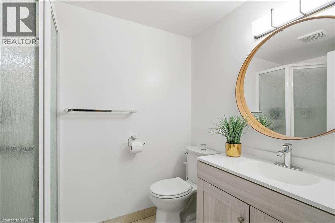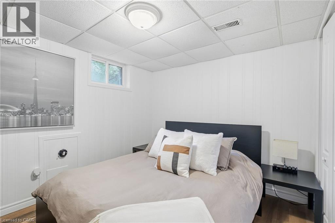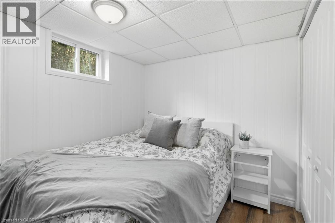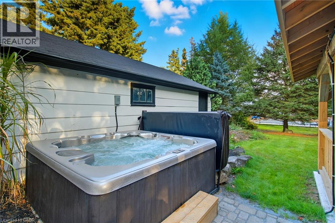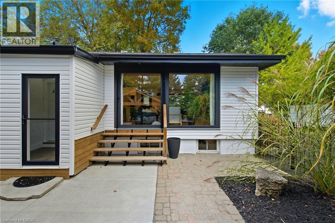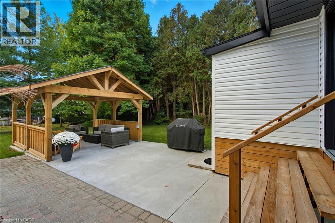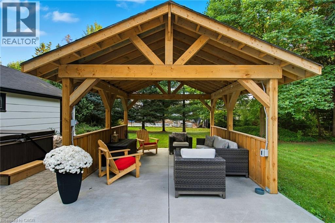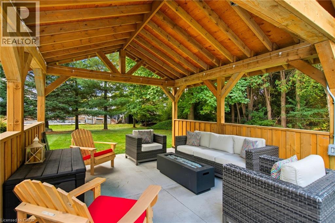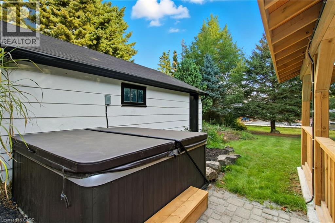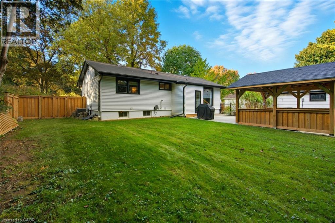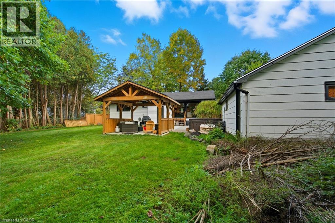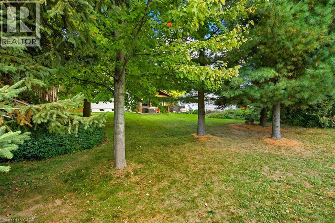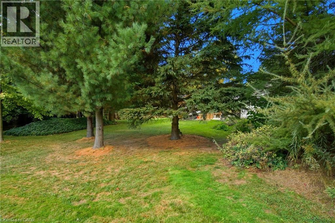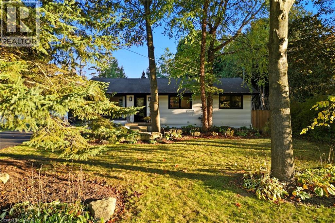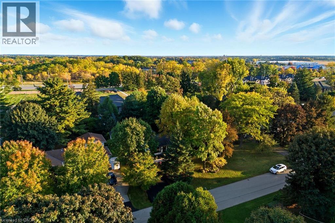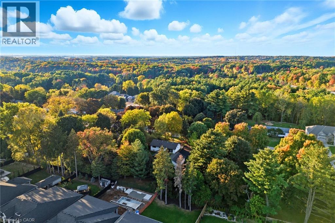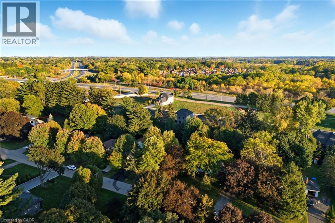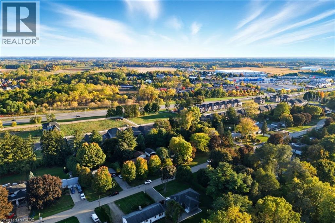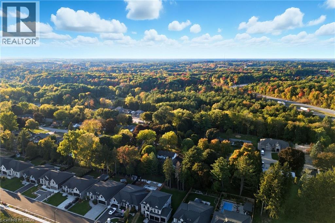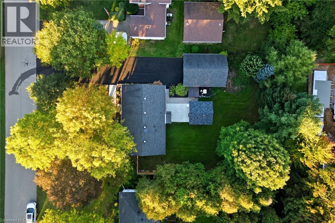570 Westview Avenue Ancaster, Ontario L9G 1N9
$1,169,900
Charming Ancaster Bungalow on Expansive Lot with Luxury Upgrades! Welcome to 570 Westview — a beautifully reimagined bungalow nestled in the heart of Ancaster, set on a magnificent 88 x 173 ft lot. This home perfectly blends modern elegance with thoughtful functionality, offering both style and substance across every inch of its meticulously upgraded interior and exterior. Step inside to discover a warm, open-concept living space, beautifully enhanced with vaulted ceilings, a gas fireplace, and a seamless flow into the fully renovated kitchen. Designed for multi-generational living or added flexibility, the home also features a private in-law suite and two separate laundry areas for ultimate convenience. Entertain effortlessly with a chef-inspired kitchen upstairs and a secondary kitchen in the basement — both tastefully updated (the basement kitchen completed with cost-conscious efficiency). The home features a luxurious hot tub, set within a professionally landscaped backyard oasis complete with a paver walkway, concrete patio, and elegant gazebo. Among the home’s many standout features are premium European-imported windows and doors, including a spectacular nearly 12-ft “lift-and-slide” back door — offering effortless access to the backyard while flooding the interior with natural light. With easy highway access, this home is perfect for commuters and families alike. Every detail has been carefully considered to create a move-in-ready haven, blending craftsmanship, comfort, and modern flair. (id:37788)
Property Details
| MLS® Number | 40779524 |
| Property Type | Single Family |
| Amenities Near By | Golf Nearby, Park, Place Of Worship, Playground, Public Transit, Schools |
| Community Features | Community Centre |
| Equipment Type | Furnace, Water Heater |
| Features | Cul-de-sac, Conservation/green Belt, In-law Suite |
| Parking Space Total | 8 |
| Rental Equipment Type | Furnace, Water Heater |
Building
| Bathroom Total | 2 |
| Bedrooms Above Ground | 2 |
| Bedrooms Below Ground | 2 |
| Bedrooms Total | 4 |
| Appliances | Dishwasher, Dryer, Refrigerator, Stove, Washer, Hot Tub |
| Architectural Style | Bungalow |
| Basement Development | Finished |
| Basement Type | Full (finished) |
| Construction Style Attachment | Detached |
| Cooling Type | Central Air Conditioning |
| Exterior Finish | Vinyl Siding |
| Heating Fuel | Natural Gas |
| Heating Type | Forced Air |
| Stories Total | 1 |
| Size Interior | 1921 Sqft |
| Type | House |
| Utility Water | Municipal Water |
Parking
| Detached Garage |
Land
| Access Type | Road Access, Highway Nearby |
| Acreage | No |
| Land Amenities | Golf Nearby, Park, Place Of Worship, Playground, Public Transit, Schools |
| Sewer | Septic System |
| Size Depth | 174 Ft |
| Size Frontage | 88 Ft |
| Size Total Text | Under 1/2 Acre |
| Zoning Description | Er |
Rooms
| Level | Type | Length | Width | Dimensions |
|---|---|---|---|---|
| Basement | Utility Room | 10'6'' x 13'3'' | ||
| Basement | Bedroom | 9'6'' x 11'7'' | ||
| Basement | Bedroom | 13'1'' x 11'1'' | ||
| Basement | 3pc Bathroom | Measurements not available | ||
| Basement | Kitchen | 10'2'' x 12'4'' | ||
| Basement | Recreation Room | 17'8'' x 10'7'' | ||
| Main Level | Bedroom | 9'7'' x 11'7'' | ||
| Main Level | Primary Bedroom | 15'3'' x 11'1'' | ||
| Main Level | 5pc Bathroom | Measurements not available | ||
| Main Level | Kitchen | 18'7'' x 11'7'' | ||
| Main Level | Dining Room | 14'8'' x 7'6'' | ||
| Main Level | Living Room | 19'1'' x 15'6'' |
https://www.realtor.ca/real-estate/28994008/570-westview-avenue-ancaster

#101b-1595 Upper James Street
Hamilton, Ontario L9B 0H7
(905) 575-9262
https://teamrodfrank.com/

#101b-1595 Upper James Street
Hamilton, Ontario L9B 0H7
(905) 575-9262
https://teamrodfrank.com/
Interested?
Contact us for more information

