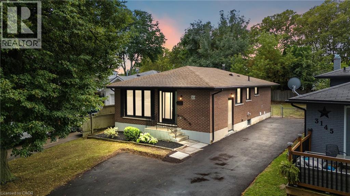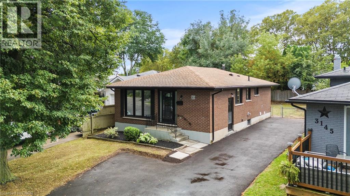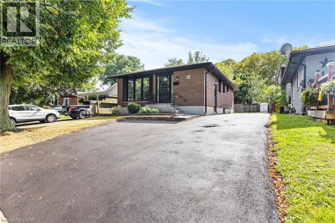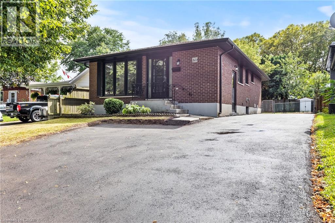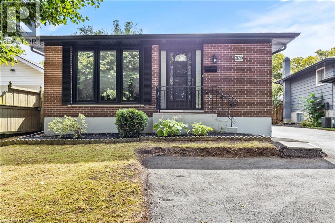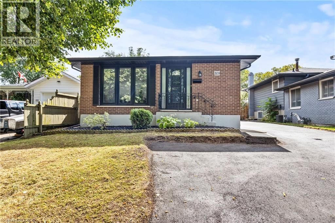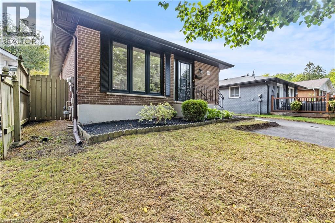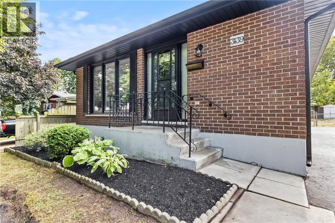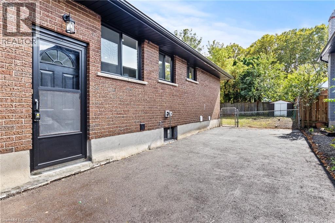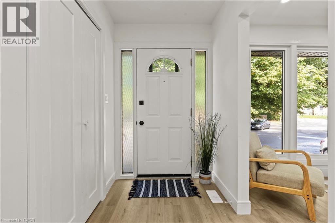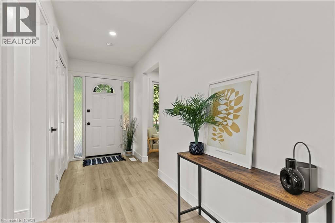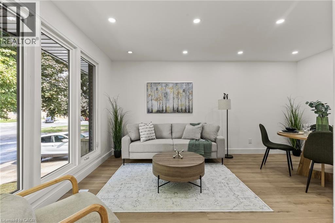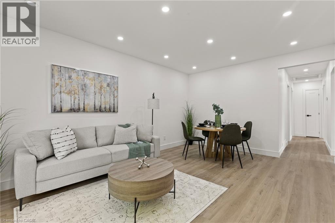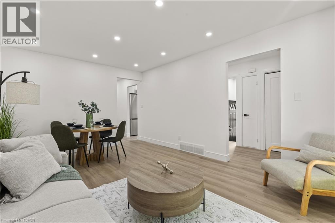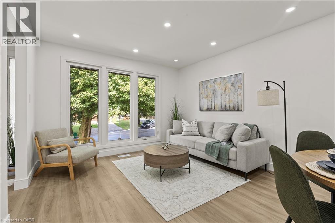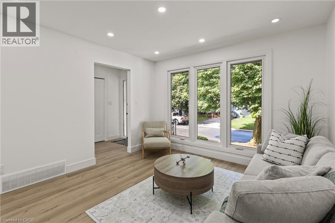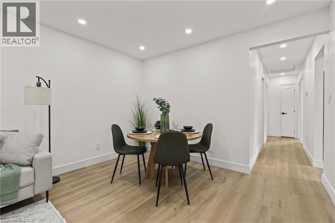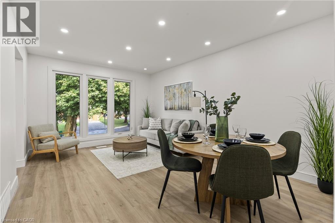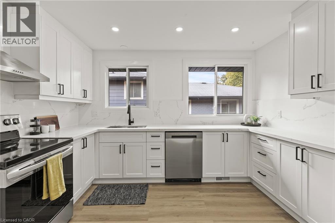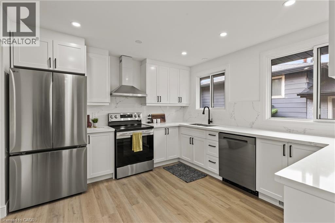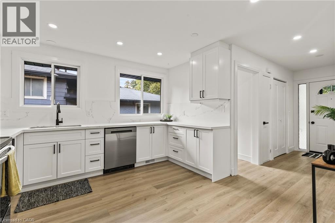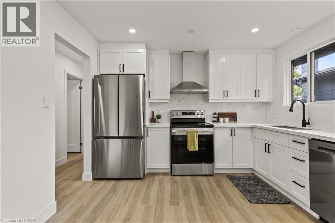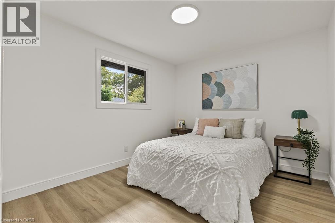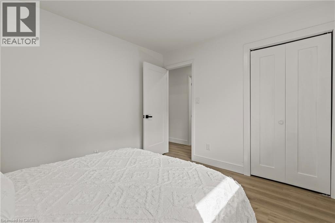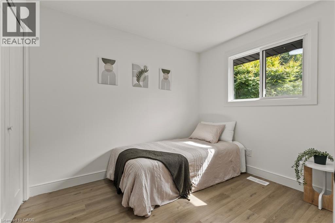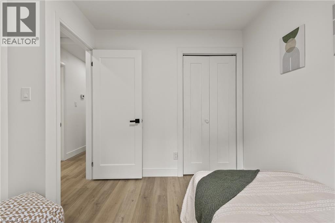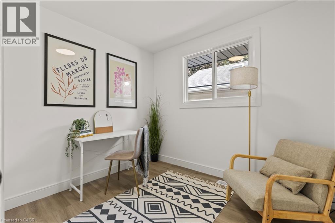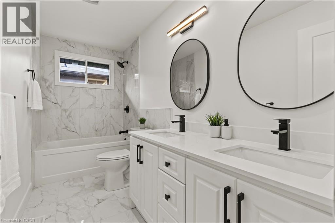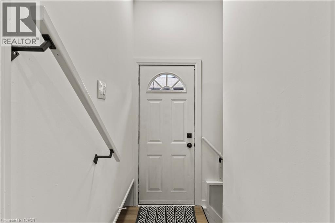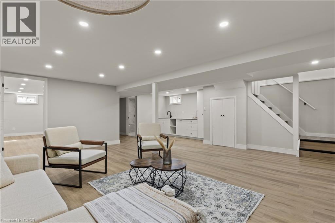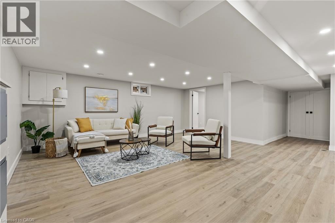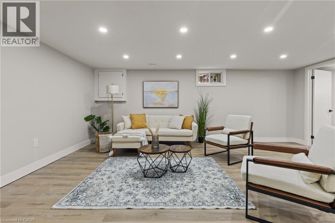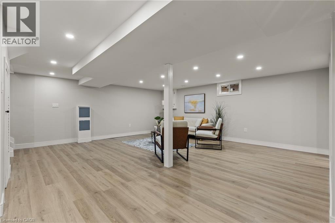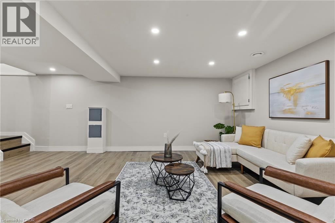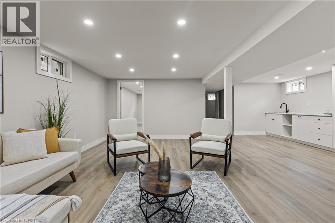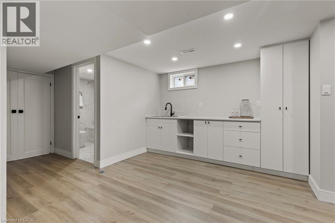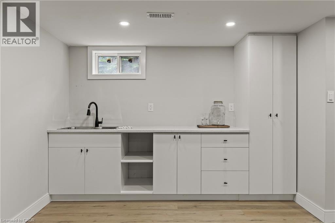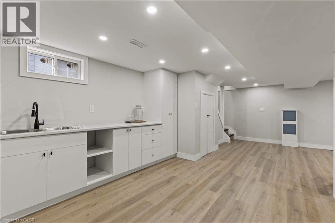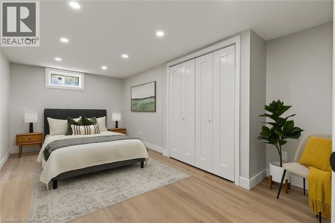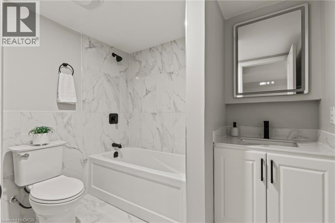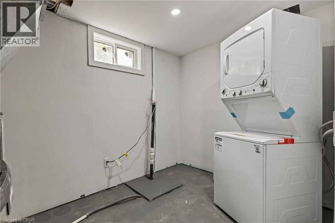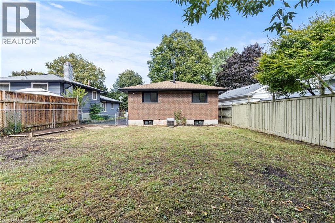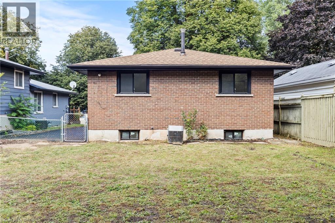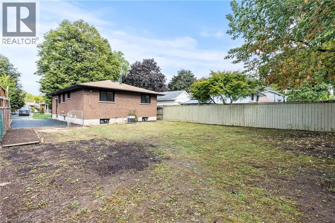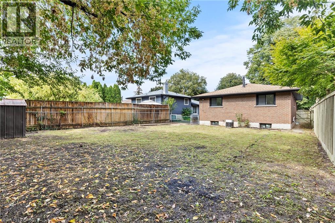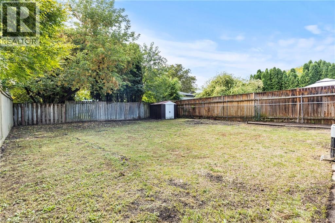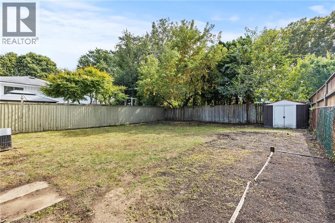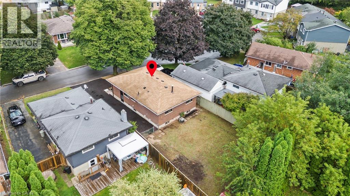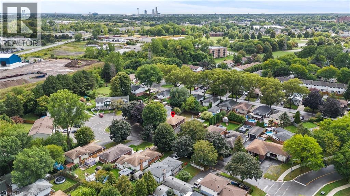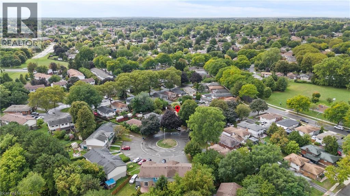3139 Secord Place Niagara Falls, Ontario L2J 3K5
4 Bedroom
2 Bathroom
1644 sqft
Bungalow
Central Air Conditioning
Forced Air
$649,900
Beautiful fully renovated 4-bed, 2-bath brick bungalow on a quiet cul-de-sac in North Niagara Falls, just steps from Heritage Park & Victoria Public School. The main floor offers 3 bedrooms, a brand-new kitchen with s/s appliances, modern 4-pc bath, and bright, open living space with new windows throughout. The finished basement features a huge 4th bedroom, 4-pc bath, wet bar, and separate side entrance for in-law potential. Spacious fenced yard & long driveway. Close to parks, schools, shopping & highway access. Turnkey living at its best! (id:37788)
Open House
This property has open houses!
September
7
Sunday
Starts at:
2:00 pm
Ends at:4:00 pm
Property Details
| MLS® Number | 40766713 |
| Property Type | Single Family |
| Amenities Near By | Park, Playground, Public Transit, Schools, Shopping |
| Features | Cul-de-sac |
| Parking Space Total | 3 |
| Structure | Shed |
Building
| Bathroom Total | 2 |
| Bedrooms Above Ground | 3 |
| Bedrooms Below Ground | 1 |
| Bedrooms Total | 4 |
| Appliances | Dishwasher, Dryer, Microwave, Refrigerator, Stove, Washer |
| Architectural Style | Bungalow |
| Basement Development | Partially Finished |
| Basement Type | Full (partially Finished) |
| Constructed Date | 1973 |
| Construction Style Attachment | Detached |
| Cooling Type | Central Air Conditioning |
| Exterior Finish | Brick Veneer |
| Foundation Type | Poured Concrete |
| Heating Fuel | Natural Gas |
| Heating Type | Forced Air |
| Stories Total | 1 |
| Size Interior | 1644 Sqft |
| Type | House |
| Utility Water | Municipal Water |
Land
| Access Type | Highway Access |
| Acreage | No |
| Fence Type | Fence |
| Land Amenities | Park, Playground, Public Transit, Schools, Shopping |
| Sewer | Municipal Sewage System |
| Size Depth | 111 Ft |
| Size Frontage | 40 Ft |
| Size Total Text | Under 1/2 Acre |
| Zoning Description | R3 |
Rooms
| Level | Type | Length | Width | Dimensions |
|---|---|---|---|---|
| Basement | 4pc Bathroom | Measurements not available | ||
| Basement | Bedroom | 15'5'' x 11'2'' | ||
| Basement | Recreation Room | 22'0'' x 10'0'' | ||
| Main Level | Dining Room | 6'5'' x 11'5'' | ||
| Main Level | Bedroom | 9'3'' x 8'0'' | ||
| Main Level | Bedroom | 9'8'' x 9'2'' | ||
| Main Level | Primary Bedroom | 11'3'' x 9'8'' | ||
| Main Level | 4pc Bathroom | Measurements not available | ||
| Main Level | Kitchen | 12'0'' x 11'3'' | ||
| Main Level | Living Room | 9'6'' x 11'5'' | ||
| Main Level | Foyer | 10'0'' x 5'0'' |
https://www.realtor.ca/real-estate/28822990/3139-secord-place-niagara-falls
RE/MAX ESCARPMENT REALTY INC
#main B-214 King St
St. Catharines, Ontario L2V 1W9
#main B-214 King St
St. Catharines, Ontario L2V 1W9
(905) 545-1188
Interested?
Contact us for more information

