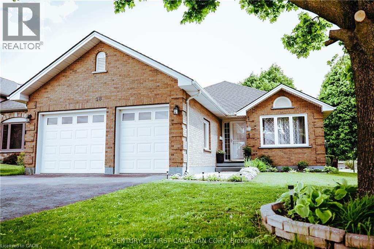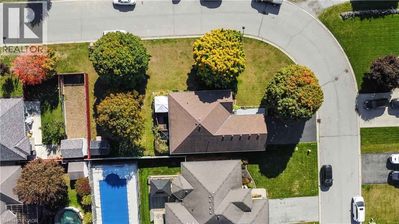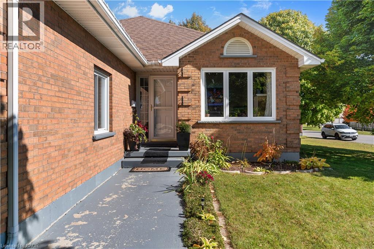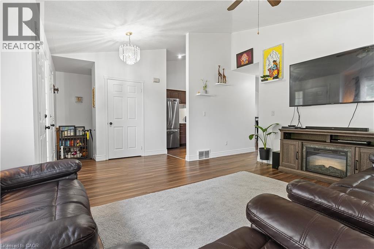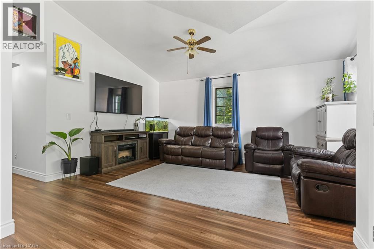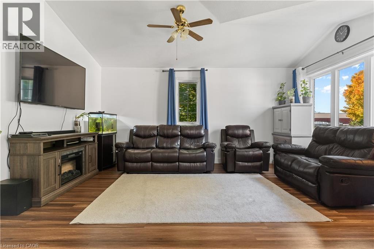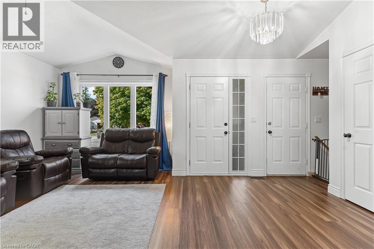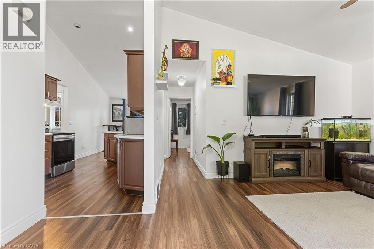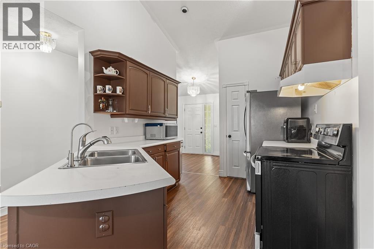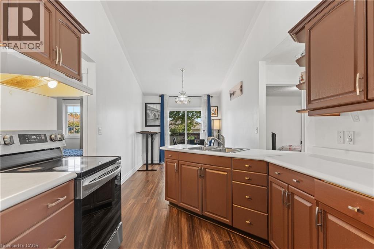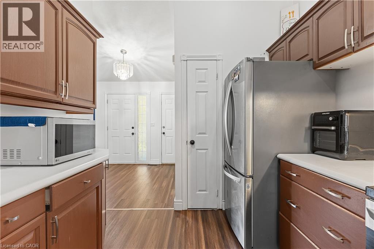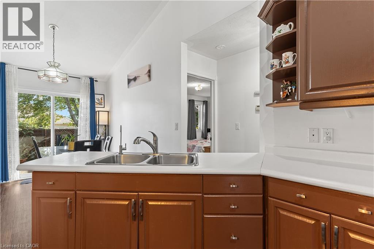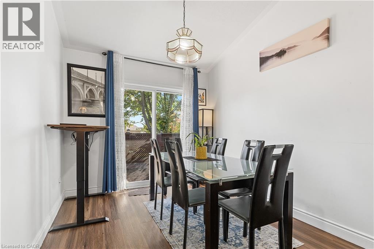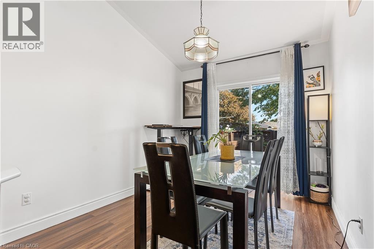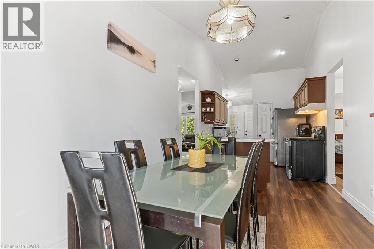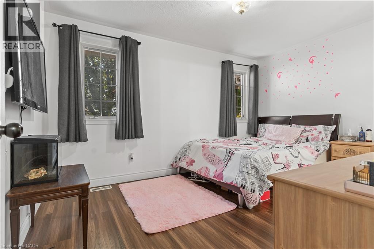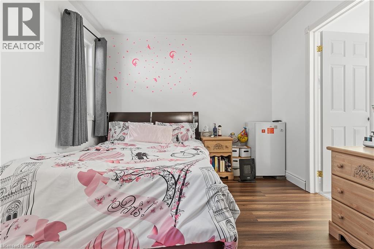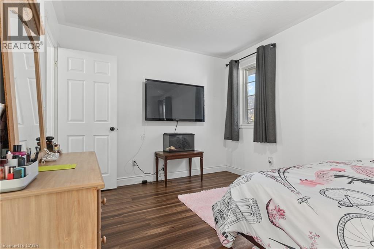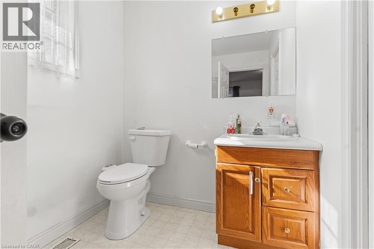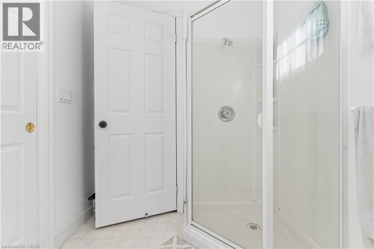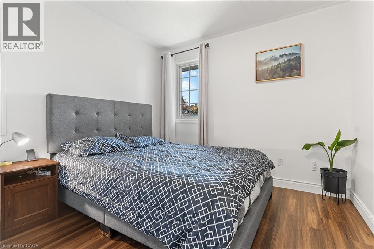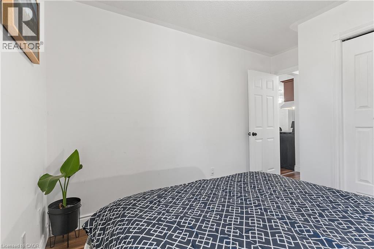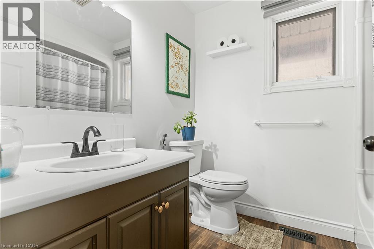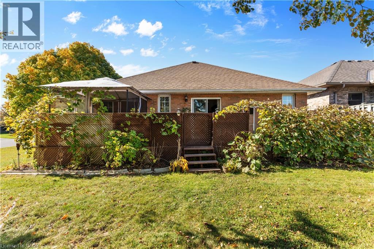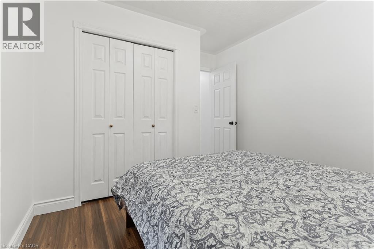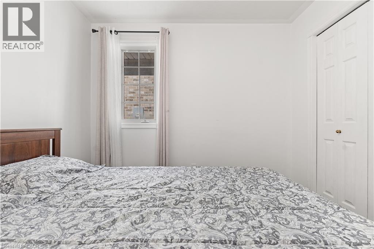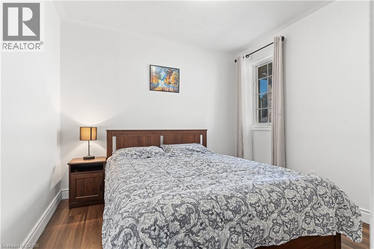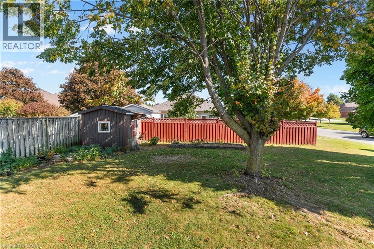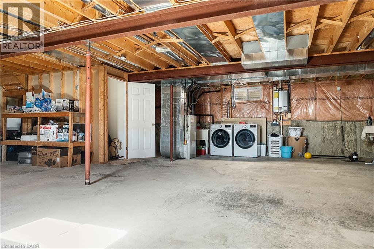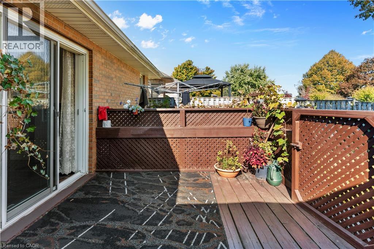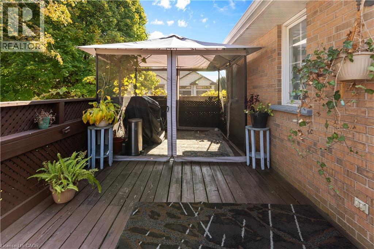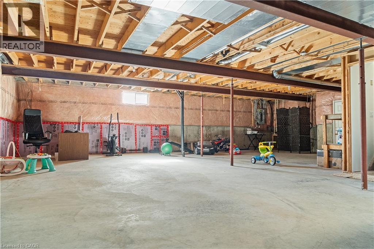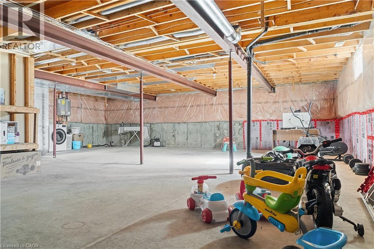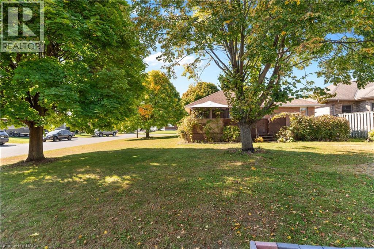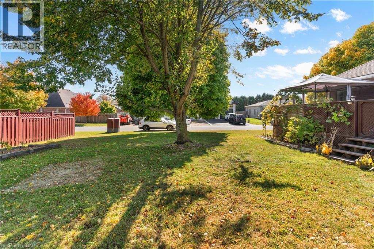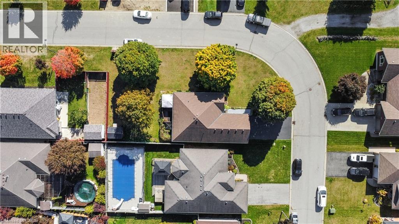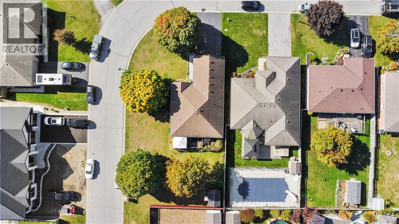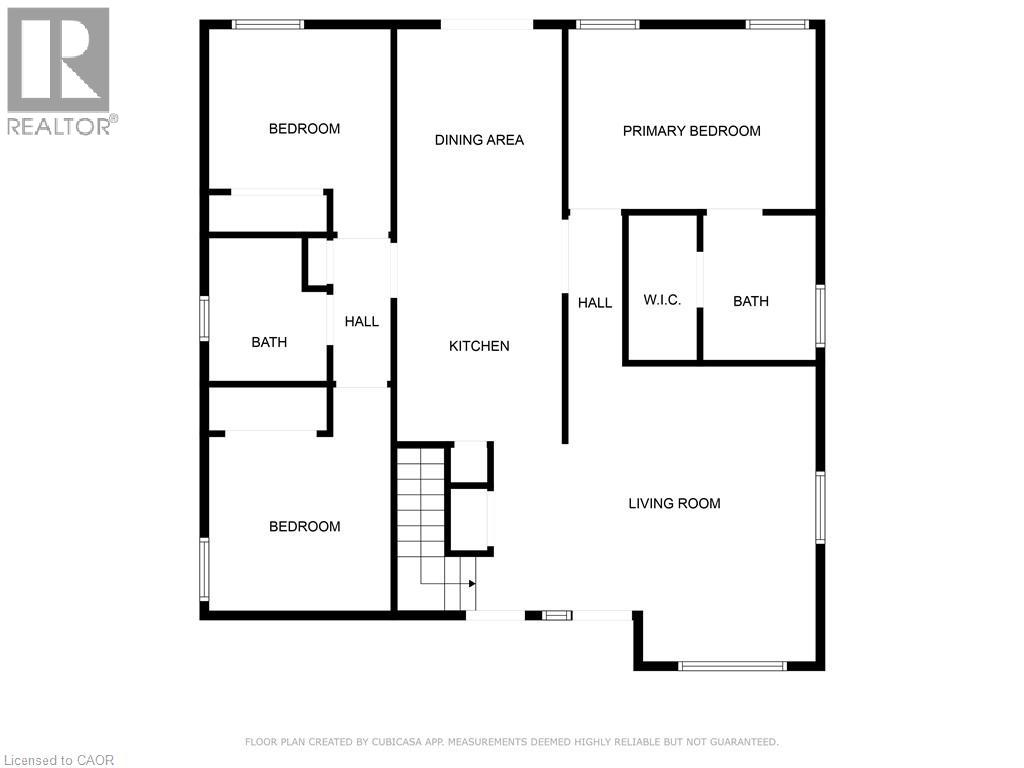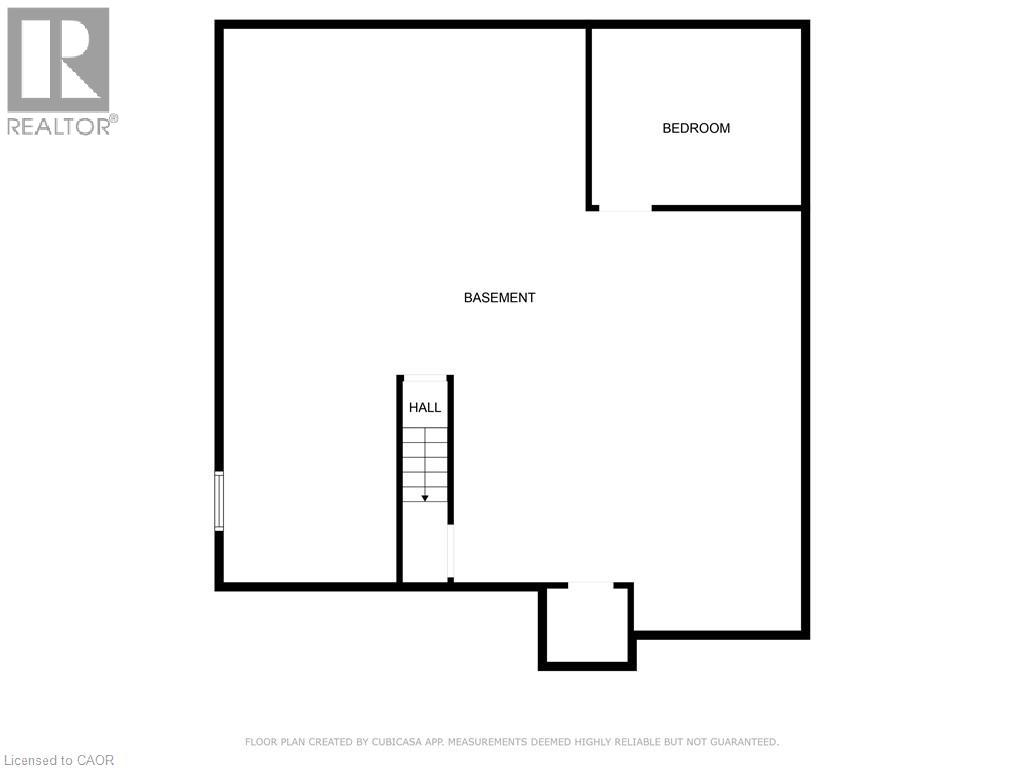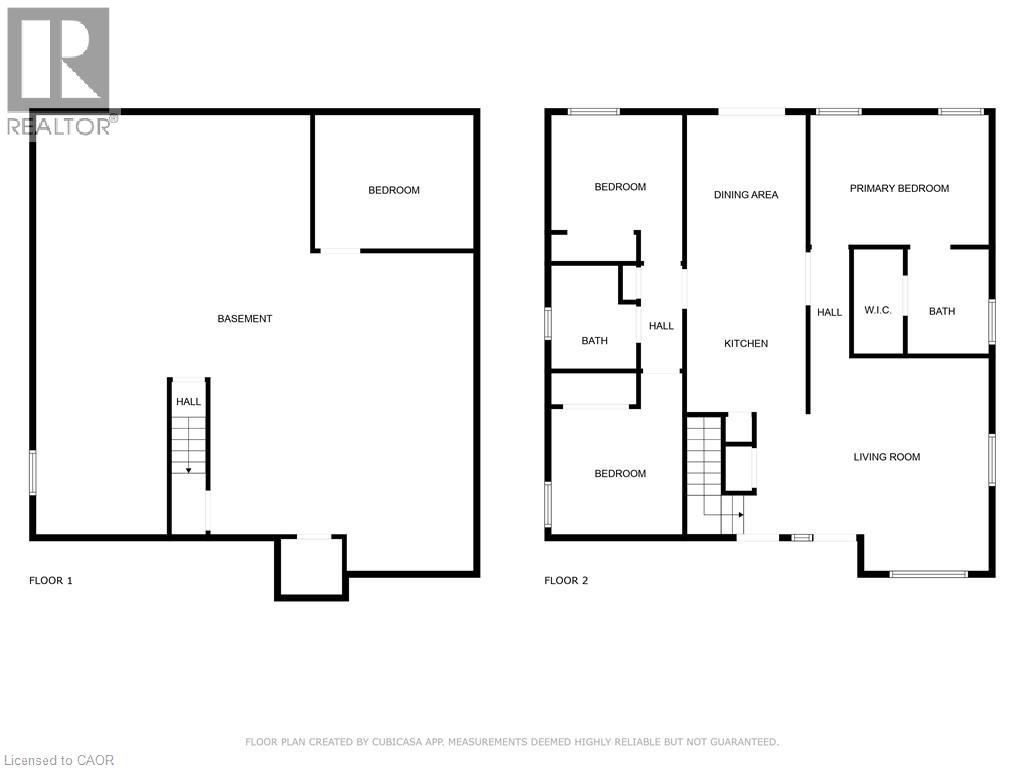38 St. Michael's Street Delhi, Ontario N4B 3C8
$624,900
Welcome home to this cozy 3+1 bedroom, 2 bathroom bungalow nestled in a newer Delhi neighbourhood—an excellent choice for families and first-time buyers. The bright open-concept layout makes it easy to gather and create lasting memories, with three main-floor bedrooms offering plenty of space for kids, guests, or a home office. The partially finished basement is ready for your personal touch, whether that’s a rec room, playroom, or extra living space. With a 1.5 car garage, ample storage, and a generous backyard perfect for BBQs, kids’ activities, and quiet evenings, this home offers both comfort and convenience. All set within a welcoming small-town community, just minutes from Delhi’s local schools, shops, and amenities. (id:37788)
Open House
This property has open houses!
1:00 pm
Ends at:3:00 pm
Property Details
| MLS® Number | 40766867 |
| Property Type | Single Family |
| Amenities Near By | Playground, Schools |
| Community Features | Quiet Area |
| Equipment Type | Water Heater |
| Features | Paved Driveway, Country Residential |
| Parking Space Total | 6 |
| Rental Equipment Type | Water Heater |
Building
| Bathroom Total | 2 |
| Bedrooms Above Ground | 3 |
| Bedrooms Below Ground | 1 |
| Bedrooms Total | 4 |
| Appliances | Dryer, Refrigerator, Stove, Washer, Hood Fan, Window Coverings, Garage Door Opener |
| Architectural Style | Bungalow |
| Basement Development | Partially Finished |
| Basement Type | Full (partially Finished) |
| Constructed Date | 1997 |
| Construction Style Attachment | Detached |
| Cooling Type | Central Air Conditioning |
| Exterior Finish | Brick |
| Fixture | Ceiling Fans |
| Foundation Type | Poured Concrete |
| Heating Fuel | Natural Gas |
| Stories Total | 1 |
| Size Interior | 1181 Sqft |
| Type | House |
| Utility Water | Municipal Water |
Parking
| Attached Garage |
Land
| Acreage | No |
| Land Amenities | Playground, Schools |
| Sewer | Municipal Sewage System |
| Size Depth | 131 Ft |
| Size Frontage | 100 Ft |
| Size Irregular | 0.16 |
| Size Total | 0.16 Ac|under 1/2 Acre |
| Size Total Text | 0.16 Ac|under 1/2 Acre |
| Zoning Description | R1 |
Rooms
| Level | Type | Length | Width | Dimensions |
|---|---|---|---|---|
| Basement | Other | 33'4'' x 31'11'' | ||
| Basement | Bedroom | 12'1'' x 10'2'' | ||
| Main Level | 3pc Bathroom | 6'2'' x 7'11'' | ||
| Main Level | 3pc Bathroom | 6'5'' x 7'10'' | ||
| Main Level | Bedroom | 9'8'' x 6'6'' | ||
| Main Level | Bedroom | 9'8'' x 12'1'' | ||
| Main Level | Primary Bedroom | 13'8'' x 9'8'' | ||
| Main Level | Dining Room | 8'5'' x 10'5'' | ||
| Main Level | Kitchen | 8'5'' x 13'4'' | ||
| Main Level | Living Room | 13'8'' x 16'1'' | ||
| Main Level | Foyer | 9'2'' x 8'2'' |
https://www.realtor.ca/real-estate/28822987/38-st-michaels-street-delhi

274 James Street
Delhi, Ontario N4B 2Z6
(519) 582-0055
(519) 426-2424
www.simcoerealty.com/
Interested?
Contact us for more information

