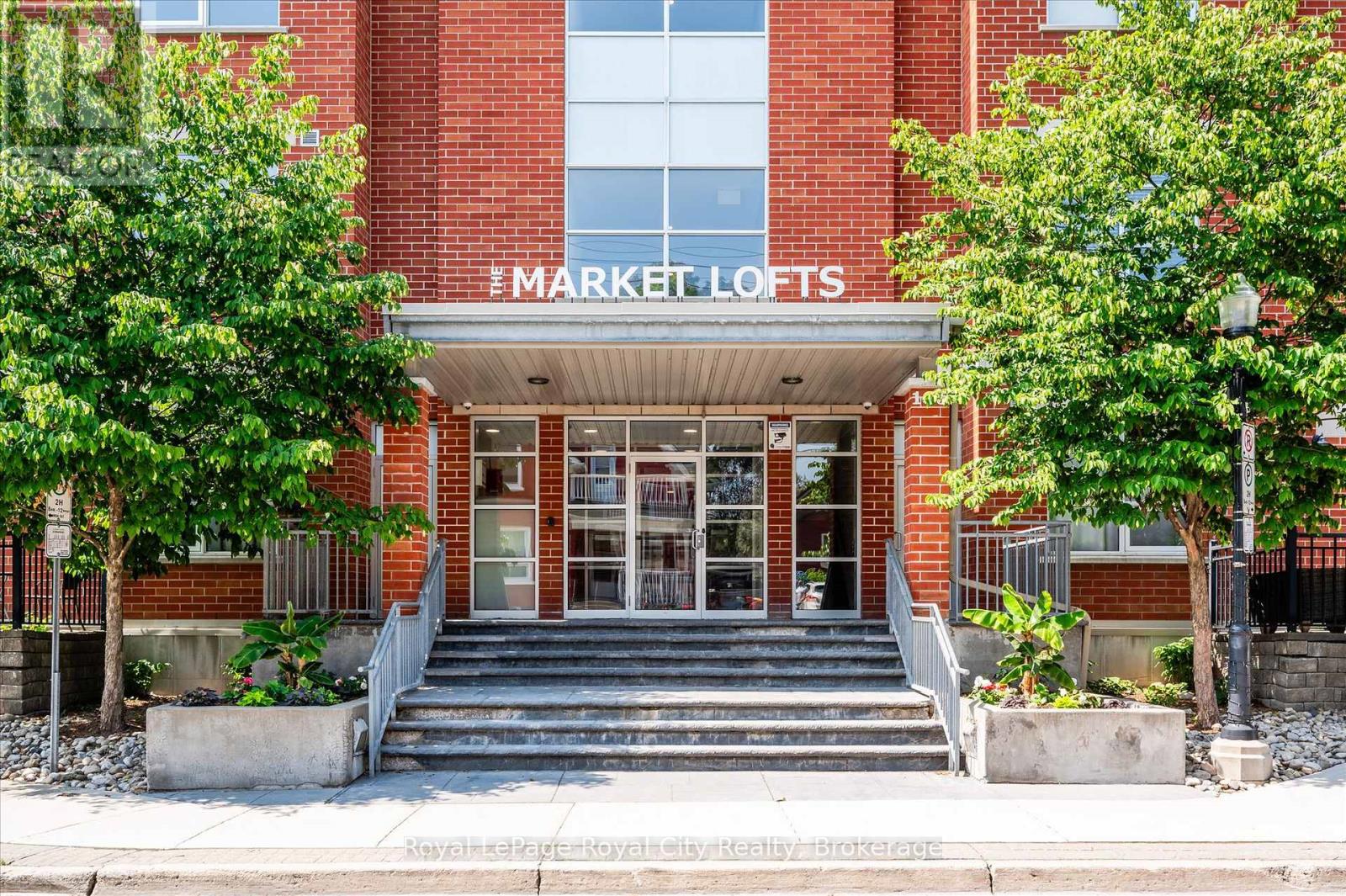118 - 165 Duke Street E Kitchener, Ontario N2H 6T8
$429,900Maintenance, Heat, Water, Common Area Maintenance, Insurance
$521.84 Monthly
Maintenance, Heat, Water, Common Area Maintenance, Insurance
$521.84 MonthlyLocated in the heart of downtown Kitchener, this exquisite 1 bedroom + den condo in The Market Lofts building has been beautifully updated and is ready to meet its new owner! Upon entry, you are greeted by soaring 9 ft. ceilings, an exceptional level of care, and attention to detail. The kitchen was recently updated to include brand new appliances (2024), custom soft-close cabinetry to maximize space in the corner cabinets, storage under the breakfast bar, and a lovely new backsplash. The well-appointed primary bedroom comfortably fits a king-sized bed and has custom closet storage as well as a versatile nook that could act as a nursery, office space, or a quiet little reading area! The spacious den is a wonderful bonus space and is currently used as a guest bedroom, including doors for added privacy. The main living space is truly the heart of this home with a dedicated dining area, a sun-soaked living room, and a wall of floor-to-ceiling windows that allow for natural light to flow across the unit. From the living room, you have access to an exclusive use terrace where you can enjoy a morning coffee, the warm afternoon sunshine, catch up with neighbours, or watch the world go by. The Market Lofts also boasts a gated communal courtyard with seating, barbecues, and a party room for entertaining. You will enjoy a secure underground parking space and storage locker, and low utility costs with gas and water included in your condo fees. With the furnace, AC, and water softener all being new (2023), as well as a new washer and dryer (2024), there really is nothing left to do but move in and enjoy! Just steps from the Kitchener Market, local coffee shops, restaurants, and convenient transit (LRT, GO, dedicated bike lanes), this urban oasis offers the perfect blend of comfort and connectivity. Don't miss out on this opportunity to own a condo with a dedicated outdoor terrace in one of the most desirable condo buildings in downtown Kitchener. (id:37788)
Open House
This property has open houses!
2:00 pm
Ends at:4:00 pm
Property Details
| MLS® Number | X12358933 |
| Property Type | Single Family |
| Community Features | Pet Restrictions |
| Equipment Type | Water Heater |
| Features | Elevator, Carpet Free, In Suite Laundry |
| Parking Space Total | 1 |
| Rental Equipment Type | Water Heater |
| Structure | Patio(s) |
Building
| Bathroom Total | 1 |
| Bedrooms Above Ground | 1 |
| Bedrooms Total | 1 |
| Age | 16 To 30 Years |
| Amenities | Party Room, Visitor Parking, Storage - Locker |
| Appliances | Dishwasher, Dryer, Microwave, Stove, Washer, Water Softener, Refrigerator |
| Cooling Type | Central Air Conditioning |
| Exterior Finish | Brick |
| Fire Protection | Controlled Entry |
| Heating Fuel | Natural Gas |
| Heating Type | Forced Air |
| Size Interior | 900 - 999 Sqft |
| Type | Apartment |
Parking
| Underground | |
| Garage |
Land
| Acreage | No |
| Zoning Description | D-2 |
Rooms
| Level | Type | Length | Width | Dimensions |
|---|---|---|---|---|
| Main Level | Kitchen | 4.67 m | 3.09 m | 4.67 m x 3.09 m |
| Main Level | Dining Room | 4.67 m | 2.1 m | 4.67 m x 2.1 m |
| Main Level | Living Room | 4.67 m | 3.29 m | 4.67 m x 3.29 m |
| Main Level | Primary Bedroom | 3.05 m | 4.67 m | 3.05 m x 4.67 m |
| Main Level | Den | 3.05 m | 3.05 m | 3.05 m x 3.05 m |
| Main Level | Laundry Room | 1.81 m | 1.84 m | 1.81 m x 1.84 m |
| Main Level | Bathroom | 1.55 m | 3.07 m | 1.55 m x 3.07 m |
https://www.realtor.ca/real-estate/28765357/118-165-duke-street-e-kitchener

30 Edinburgh Road North
Guelph, Ontario N1H 7J1
(519) 824-9050
(519) 824-5183
www.royalcity.com/
Interested?
Contact us for more information













































