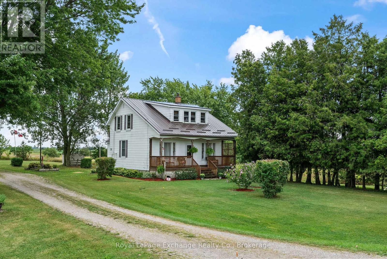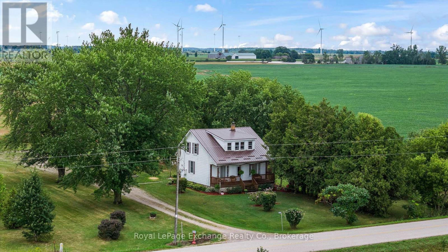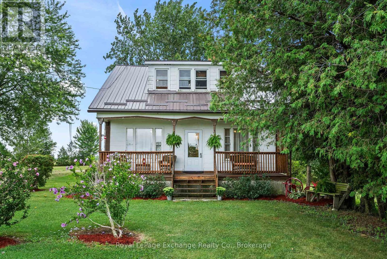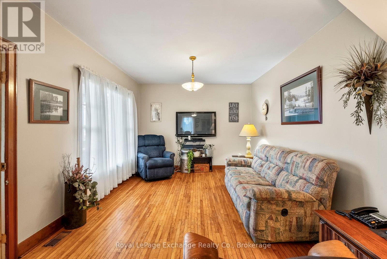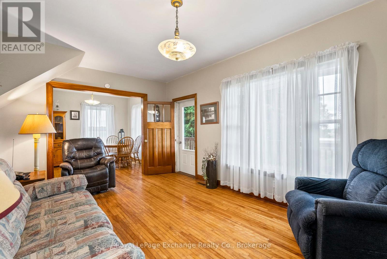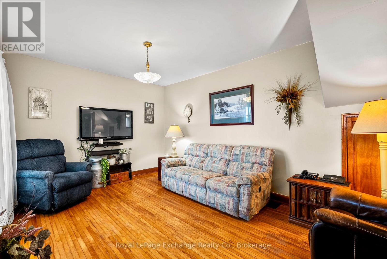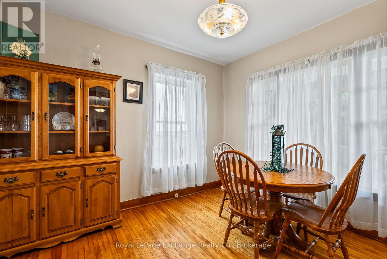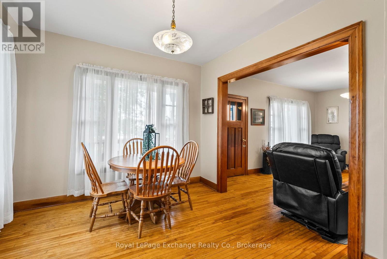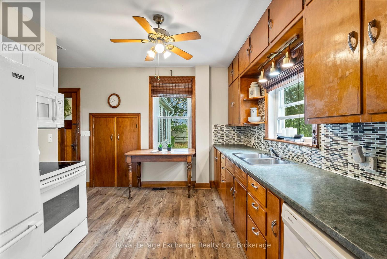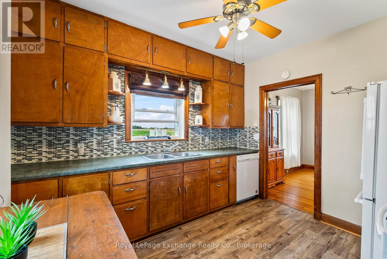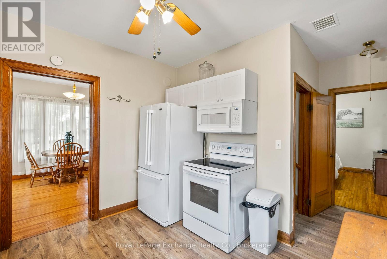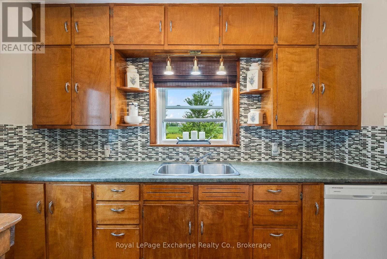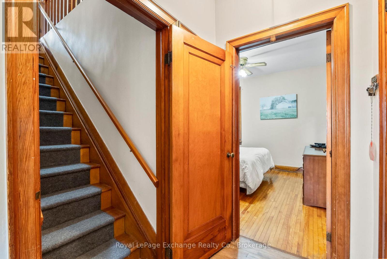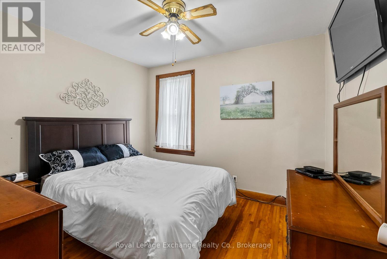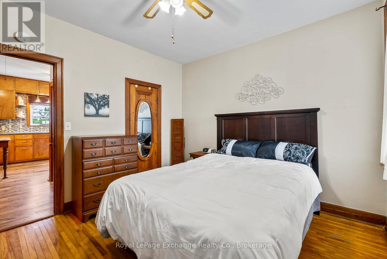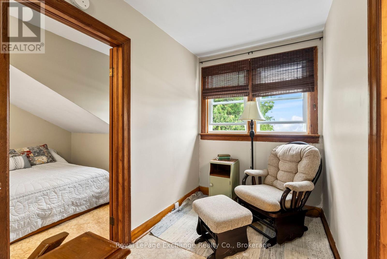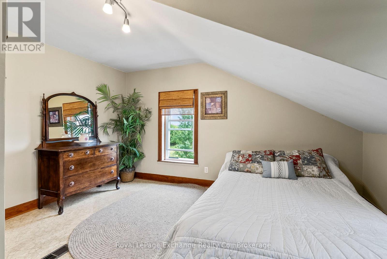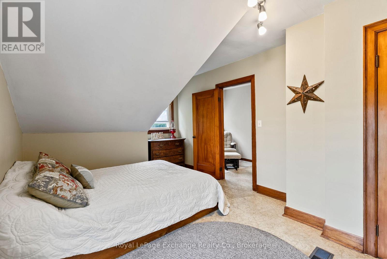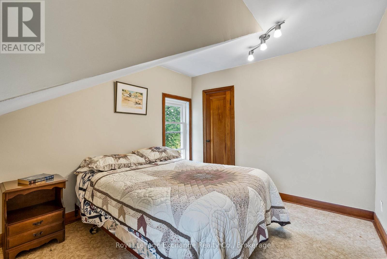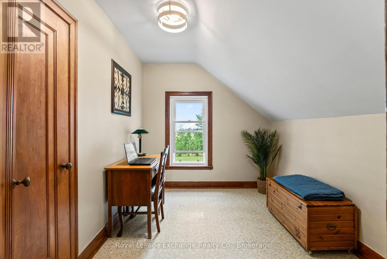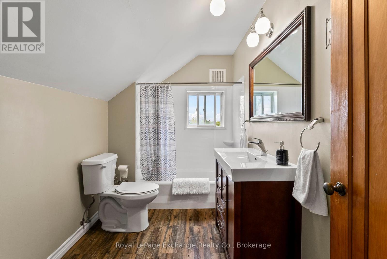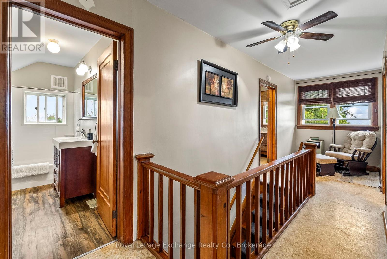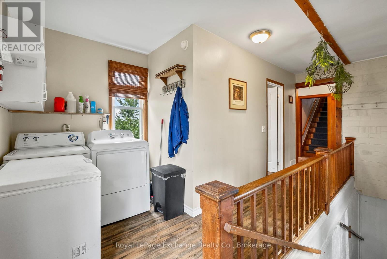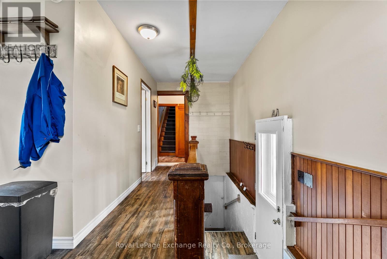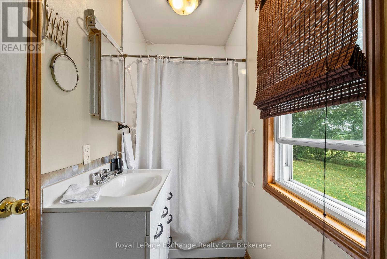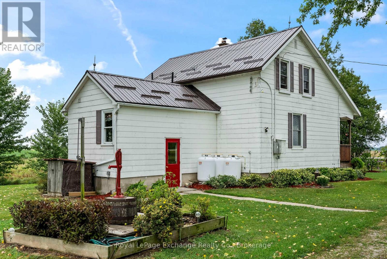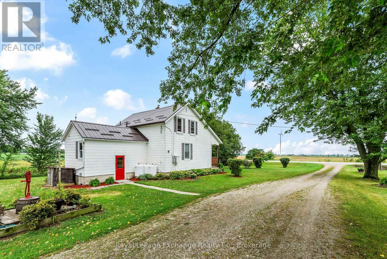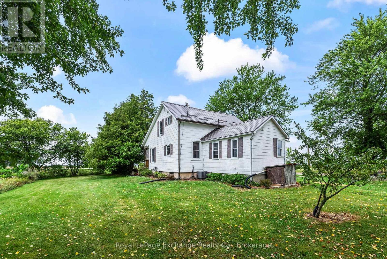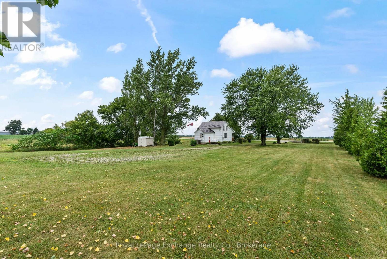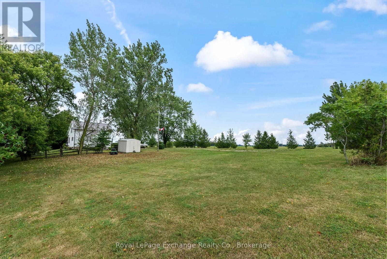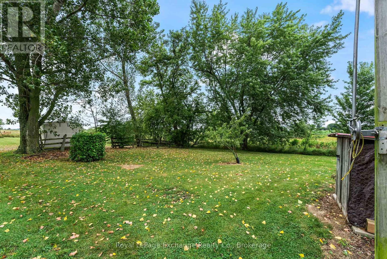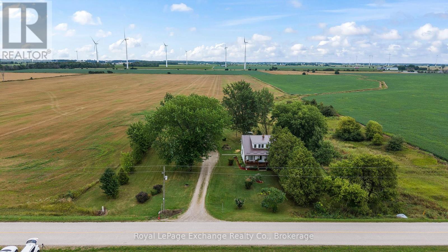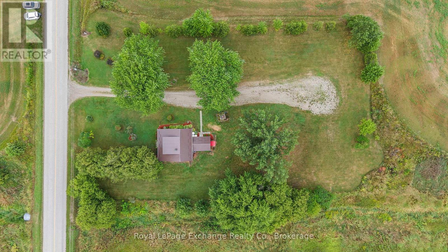85796 Kintail Line Ashfield-Colborne-Wawanosh (Ashfield), Ontario N7A 3X9
$545,900
The countryside is calling, will you answer? Affordable severed parcels like this are a rare find! Sitting on a picturesque, tree-lined lot of approx. 1.05 acres, this charming 1.5-storey home offers the perfect blend of peaceful country living and convenient access to town. Located just 15 minutes from Lucknow, and only 20-25 minutes to Kincardine or Goderich, you'll love the balance of quiet rural life with all amenities close by. As you pull in, you'll notice the metal roof, slate siding exterior, and vinyl windows that give the home a timeless appeal. Inside, the character shines with hardwood floors and refinished woodwork throughout. The main floor offers a bright kitchen, dining, and living room with large windows that frame the surrounding nature, a main floor bedroom, a 3-piece bath, and a handy mudroom with laundry. Upstairs, you'll find a cozy layout featuring three bedrooms with closets and a 4-piece bathroom perfect for family or guests. The home is equipped with a forced air propane furnace and central air conditioning for year-round comfort. Step outside to your covered porch, sip your morning coffee, and soak in the view of mature trees and beautiful landscaping. Whether you're starting out, upsizing, or simply craving the charm of country living, this home is ready for your personal touch! (id:37788)
Property Details
| MLS® Number | X12357666 |
| Property Type | Single Family |
| Community Name | Ashfield |
| Easement | Other |
| Equipment Type | Water Heater, Propane Tank |
| Features | Sump Pump |
| Parking Space Total | 8 |
| Rental Equipment Type | Water Heater, Propane Tank |
Building
| Bathroom Total | 2 |
| Bedrooms Above Ground | 4 |
| Bedrooms Total | 4 |
| Age | 100+ Years |
| Appliances | Dishwasher, Dryer, Freezer, Microwave, Stove, Washer, Refrigerator |
| Basement Development | Unfinished |
| Basement Type | N/a (unfinished) |
| Construction Style Attachment | Detached |
| Cooling Type | Central Air Conditioning |
| Foundation Type | Concrete, Stone |
| Heating Fuel | Propane |
| Heating Type | Forced Air |
| Stories Total | 2 |
| Size Interior | 1100 - 1500 Sqft |
| Type | House |
Parking
| No Garage |
Land
| Acreage | No |
| Sewer | Septic System |
| Size Depth | 270 Ft |
| Size Frontage | 170 Ft |
| Size Irregular | 170 X 270 Ft |
| Size Total Text | 170 X 270 Ft |
| Zoning Description | Ag4 |
Rooms
| Level | Type | Length | Width | Dimensions |
|---|---|---|---|---|
| Second Level | Bedroom 2 | 3.09 m | 4.95 m | 3.09 m x 4.95 m |
| Second Level | Bedroom 3 | 3.04 m | 4.06 m | 3.04 m x 4.06 m |
| Second Level | Bedroom 4 | 2.53 m | 3.02 m | 2.53 m x 3.02 m |
| Second Level | Bathroom | 1.87 m | 3.12 m | 1.87 m x 3.12 m |
| Main Level | Laundry Room | 4.77 m | 2.2 m | 4.77 m x 2.2 m |
| Main Level | Bathroom | 1.19 m | 3.35 m | 1.19 m x 3.35 m |
| Main Level | Bedroom | 3.3 m | 3.47 m | 3.3 m x 3.47 m |
| Main Level | Kitchen | 3.12 m | 3.45 m | 3.12 m x 3.45 m |
| Main Level | Dining Room | 3.12 m | 3.47 m | 3.12 m x 3.47 m |
| Main Level | Living Room | 3.47 m | 5.02 m | 3.47 m x 5.02 m |

777 Queen St
Kincardine, Ontario N2Z 2Z4
(519) 396-3396
www.royallepageexchange.com/
Interested?
Contact us for more information

