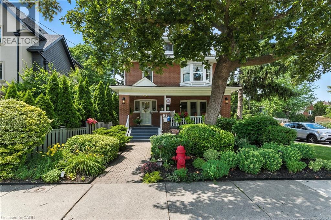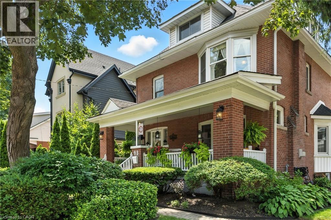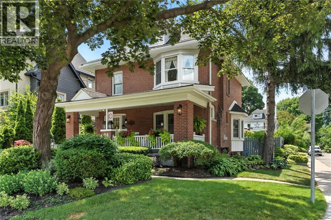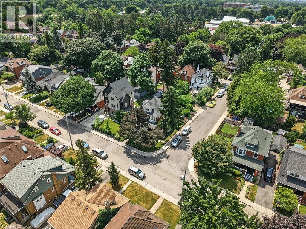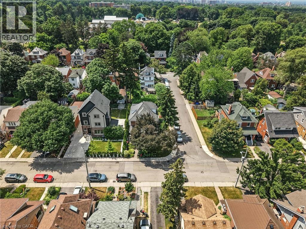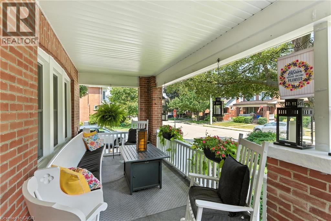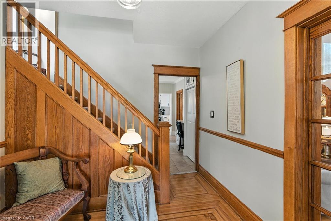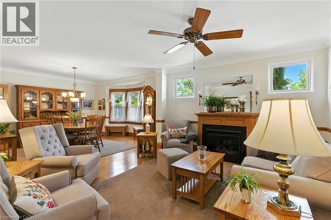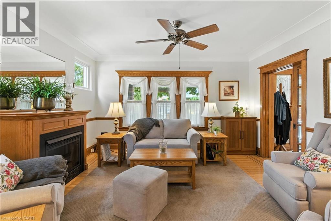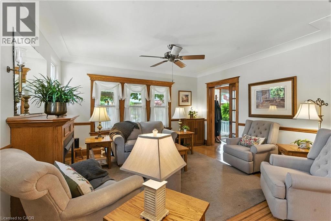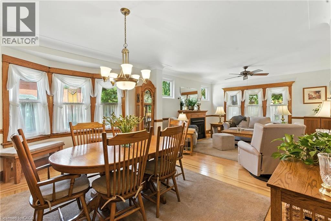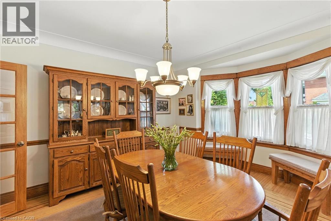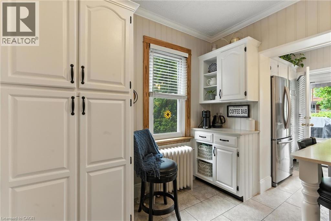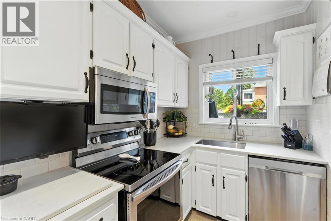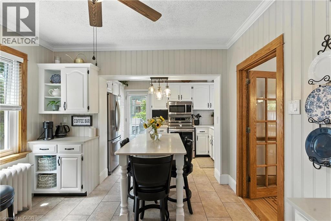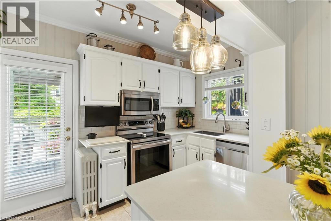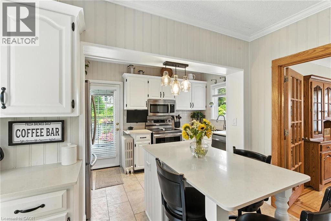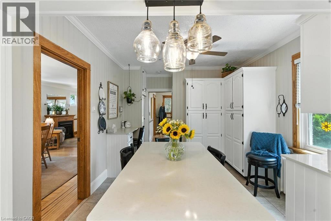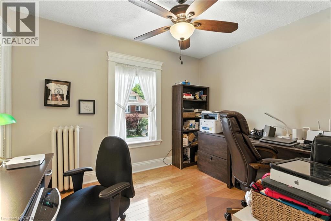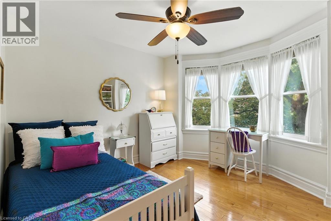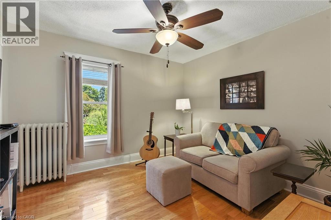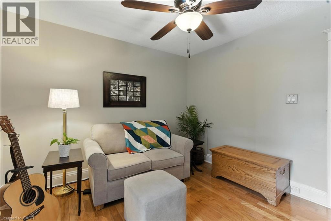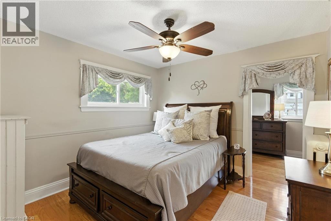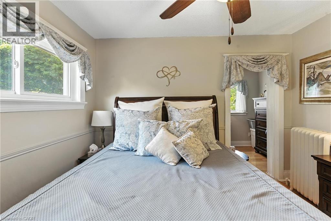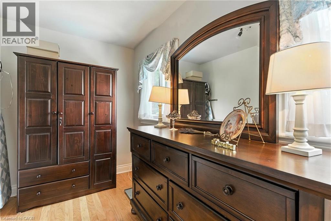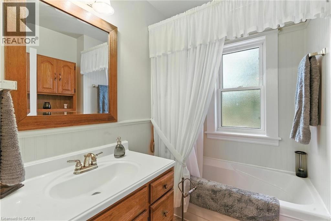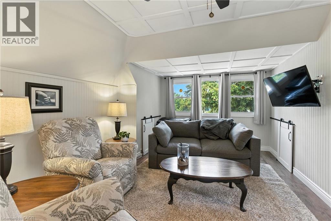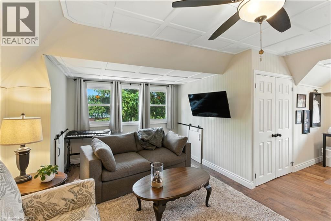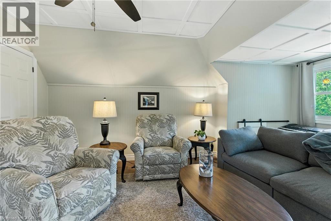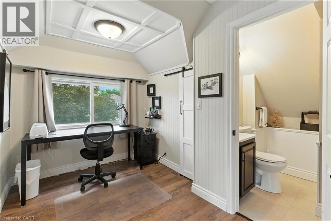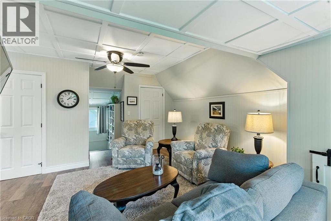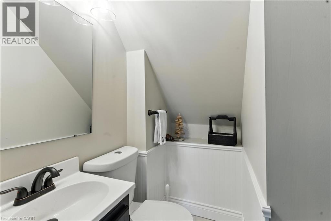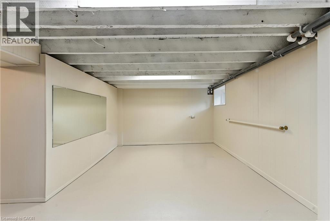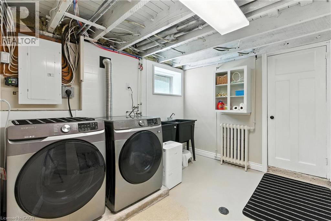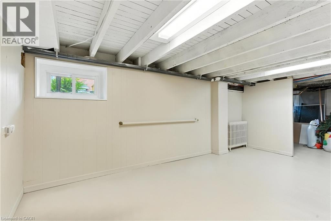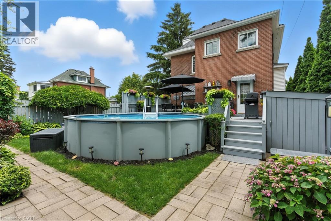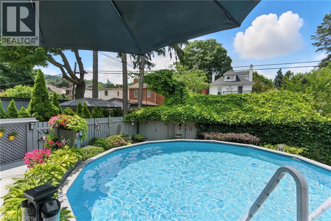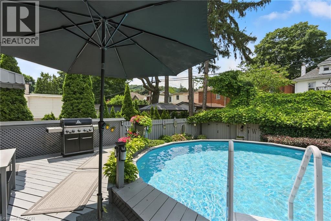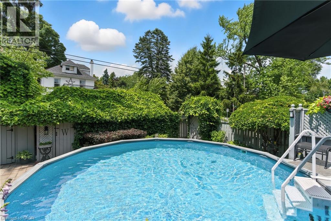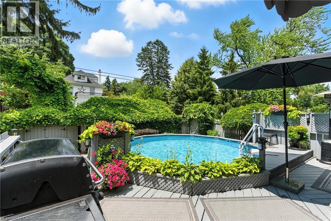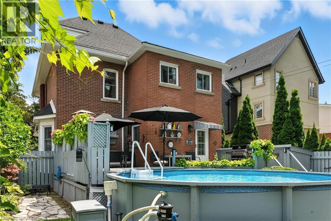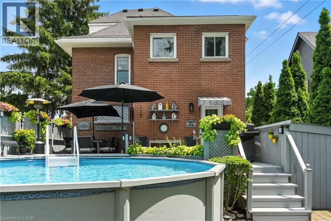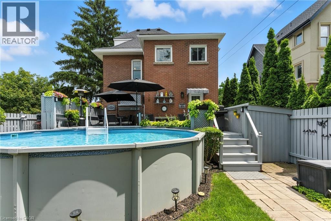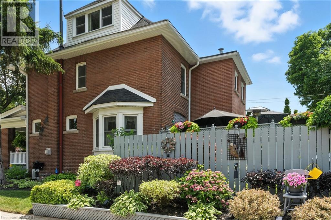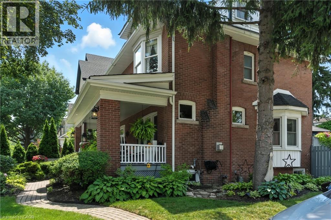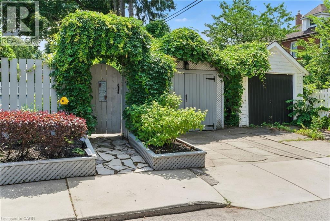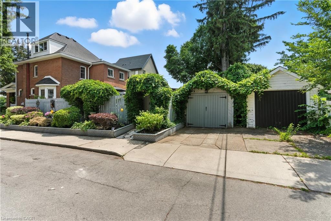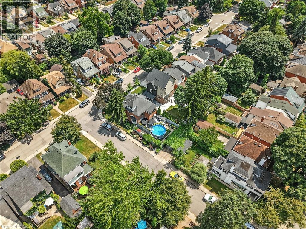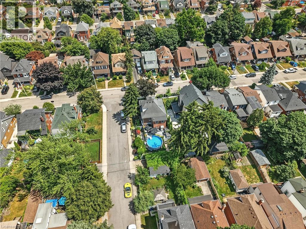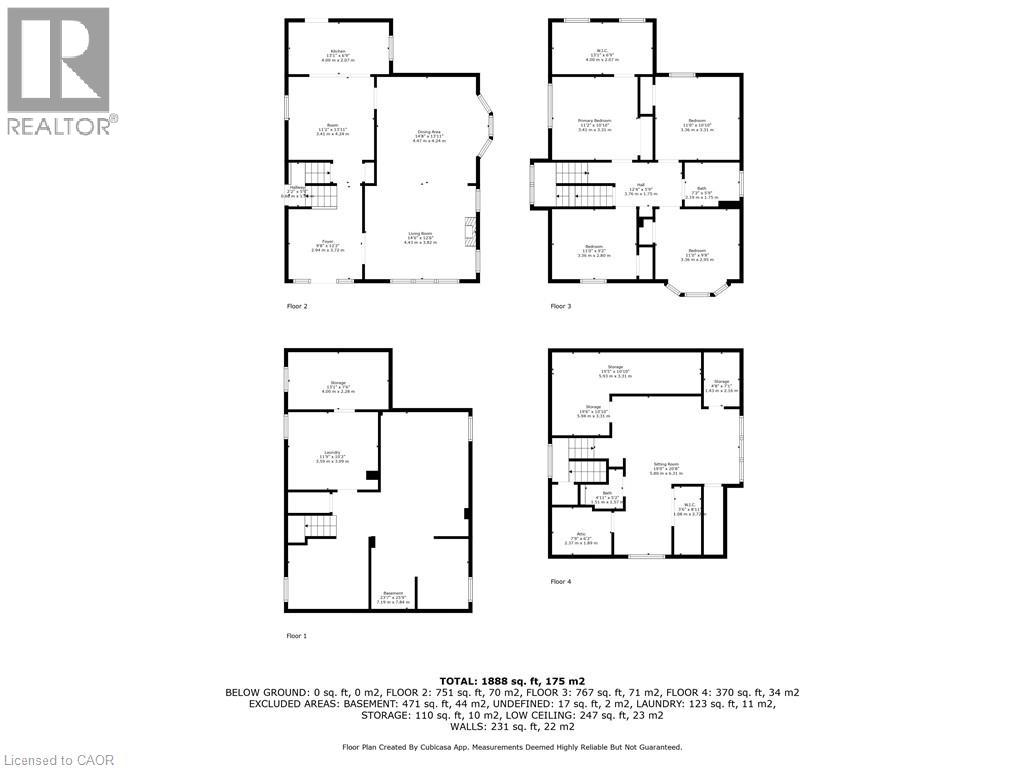98 Kensington Avenue S Hamilton, Ontario L8M 3H3
$899,999
Step inside this elegant 2.5 story home on a large corner lot and be greeted by a spacious foyer, original hardwood floors with mahogany inlay, and oak trim and baseboards that showcase timeless craftsmanship. The main floor offers a flowing layout, perfect for both everyday living and entertaining, with a spacious updated kitchen designed for functionality and style. Large windows throughout the home invite an abundance of natural light, creating a warm and welcoming atmosphere. Upstairs, four generously sized bedrooms provide ample space for family living, with the primary bedroom offering a walk-in closet. The newly renovated attic (2023), offers a versatile retreat, complete with a 2 piece washroom and plenty of additional storage. Outdoor living is a true highlight, with a large deck overlooking a heated on-ground pool and award winning gardens, perfect for entertaining or relaxing. A welcoming front porch completes the picture, offering a serene spot to enjoy your morning coffee. Situated in a vibrant and friendly sought-after neighbourhood, this home is just steps from parks, walking trails, local shops, and planned LRT route, providing both convenience and a strong sense of community. Combining timeless charm, functional living spaces, and a prime location, 98 Kensington Avenue S is ready to welcome its next owners! (id:37788)
Open House
This property has open houses!
1:00 pm
Ends at:3:00 pm
1:00 pm
Ends at:3:00 pm
Property Details
| MLS® Number | 40762569 |
| Property Type | Single Family |
| Amenities Near By | Place Of Worship, Playground, Public Transit, Schools, Shopping |
| Communication Type | Fiber |
| Parking Space Total | 2 |
| Pool Type | On Ground Pool |
| Structure | Porch |
Building
| Bathroom Total | 1 |
| Bedrooms Above Ground | 4 |
| Bedrooms Total | 4 |
| Appliances | Dishwasher, Dryer, Refrigerator, Stove, Washer, Microwave Built-in, Window Coverings |
| Basement Development | Unfinished |
| Basement Type | Partial (unfinished) |
| Constructed Date | 1921 |
| Construction Style Attachment | Detached |
| Cooling Type | Window Air Conditioner |
| Exterior Finish | Brick, Vinyl Siding |
| Fire Protection | Smoke Detectors |
| Fireplace Present | Yes |
| Fireplace Total | 1 |
| Fixture | Ceiling Fans |
| Foundation Type | Block |
| Heating Type | Radiant Heat, Hot Water Radiator Heat |
| Stories Total | 3 |
| Size Interior | 2094 Sqft |
| Type | House |
| Utility Water | Municipal Water |
Parking
| Detached Garage |
Land
| Access Type | Highway Access |
| Acreage | No |
| Land Amenities | Place Of Worship, Playground, Public Transit, Schools, Shopping |
| Sewer | Municipal Sewage System |
| Size Depth | 100 Ft |
| Size Frontage | 32 Ft |
| Size Total Text | Under 1/2 Acre |
| Zoning Description | D |
Rooms
| Level | Type | Length | Width | Dimensions |
|---|---|---|---|---|
| Second Level | Bedroom | 10'7'' x 9'3'' | ||
| Second Level | Bedroom | 10'11'' x 11'1'' | ||
| Second Level | 4pc Bathroom | 7'1'' x 5'8'' | ||
| Second Level | Bedroom | 10'10'' x 10'6'' | ||
| Second Level | Bonus Room | 12'9'' x 6'3'' | ||
| Second Level | Primary Bedroom | 10'7'' x 10'6'' | ||
| Third Level | Family Room | 19'3'' x 20'10'' | ||
| Main Level | Kitchen | 12'9'' x 6'3'' | ||
| Main Level | Breakfast | 10'7'' x 13'6'' | ||
| Main Level | Dining Room | 14'8'' x 10'6'' | ||
| Main Level | Living Room | 14'0'' x 15'8'' | ||
| Main Level | Foyer | 9'6'' x 12'4'' |
Utilities
| Natural Gas | Available |
https://www.realtor.ca/real-estate/28762458/98-kensington-avenue-s-hamilton

209 Broad Street East
Dunnville, Ontario N1A 1E8
(905) 774-7511
https://nrcrealty.ca/
Interested?
Contact us for more information

