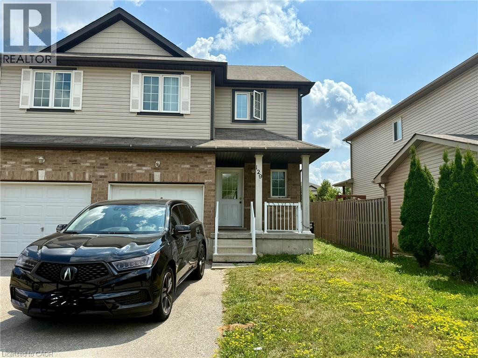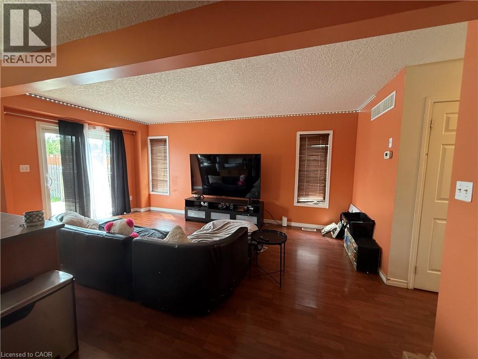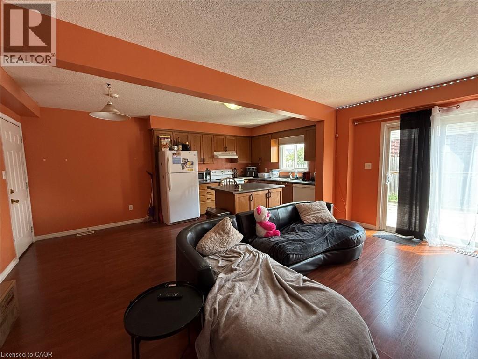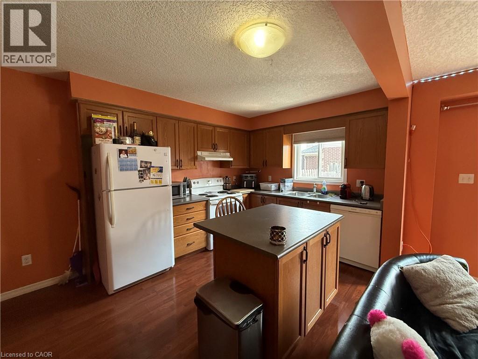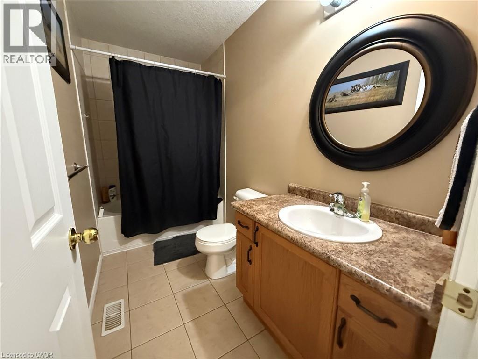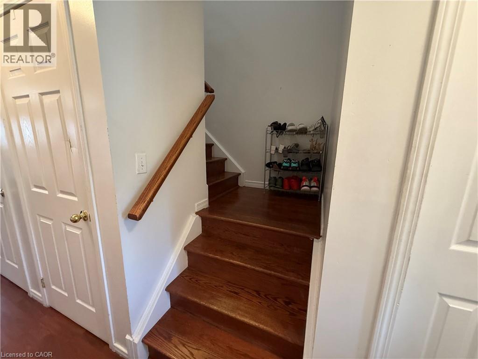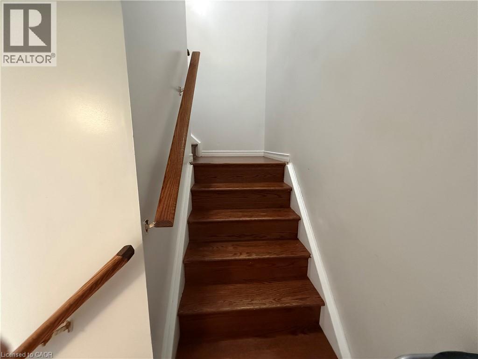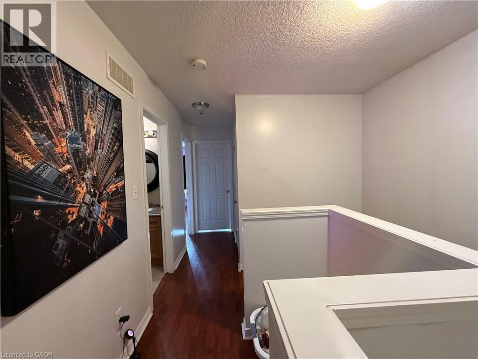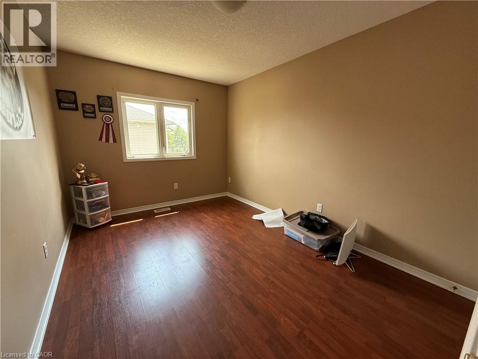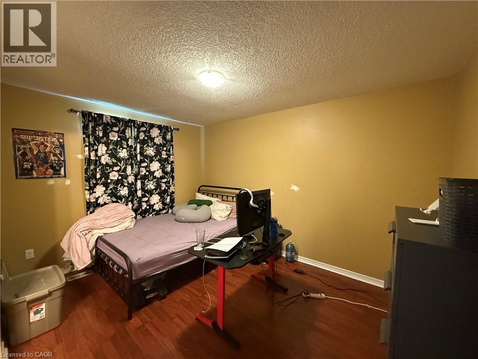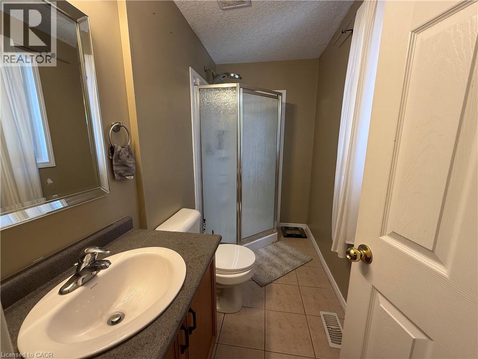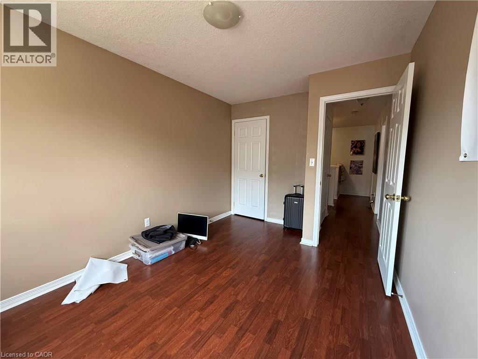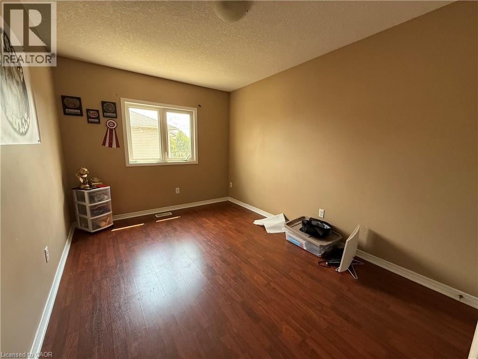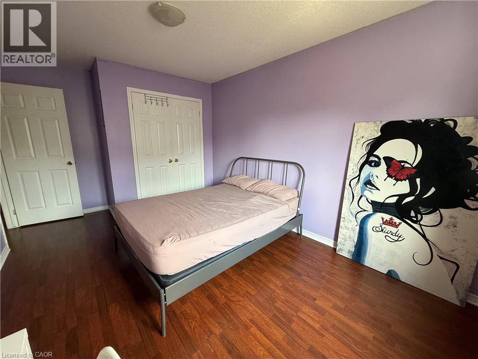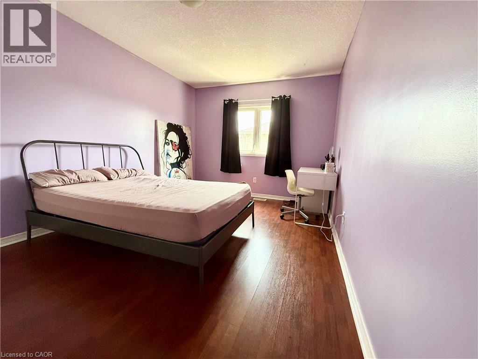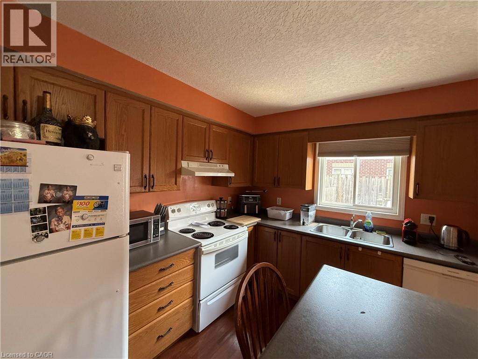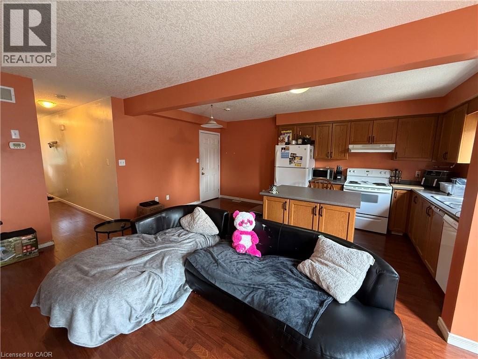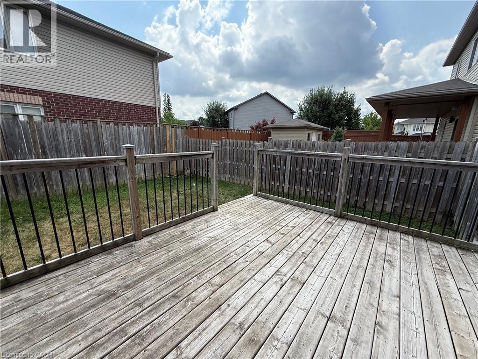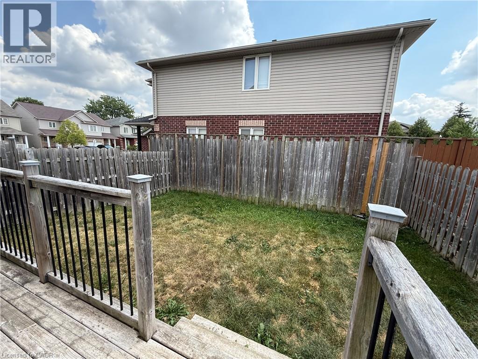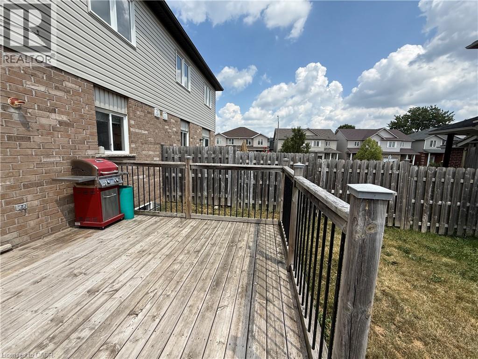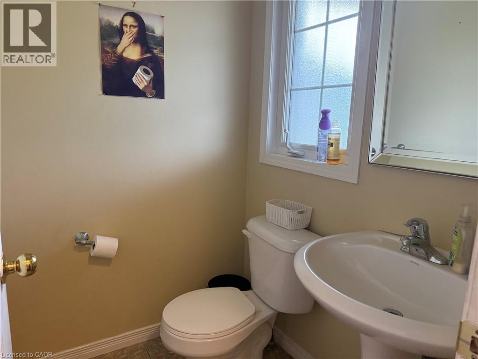129 Windale Crescent Kitchener, Ontario N2E 0A4
$3,000 Monthly
Welcome to 129 Windale Crescent! This bright and spacious 3-bedroom semi-detached home is available for lease. The primary suite offers a private 3-piece en-suite and a walk-in closet. The main floor boasts an open-concept design, a kitchen that features an island, a dining area, and a welcoming living room—perfect for everyday living and entertaining. Additional highlights include a single attached garage and a fantastic location, tucked away just minutes from Fischer-Hallman Road and Ottawa Street. Enjoy quick access to the Sunrise Centre, Highway 7/8, shopping, restaurants, schools, parks, trails, and all the amenities you need. This home combines comfort, functionality, and accessibility in one of Kitchener’s most convenient neighbourhoods. Available September 1st 2025. (id:37788)
Property Details
| MLS® Number | 40762168 |
| Property Type | Single Family |
| Amenities Near By | Park, Place Of Worship, Playground, Public Transit, Schools, Shopping |
| Equipment Type | Water Heater |
| Parking Space Total | 2 |
| Rental Equipment Type | Water Heater |
Building
| Bathroom Total | 3 |
| Bedrooms Above Ground | 3 |
| Bedrooms Total | 3 |
| Appliances | Central Vacuum - Roughed In, Dryer, Refrigerator, Stove, Washer |
| Architectural Style | 2 Level |
| Basement Development | Unfinished |
| Basement Type | Full (unfinished) |
| Construction Style Attachment | Semi-detached |
| Cooling Type | Central Air Conditioning |
| Exterior Finish | Brick, Vinyl Siding |
| Foundation Type | Poured Concrete |
| Half Bath Total | 1 |
| Heating Fuel | Natural Gas |
| Heating Type | Forced Air |
| Stories Total | 2 |
| Size Interior | 1250 Sqft |
| Type | House |
| Utility Water | Municipal Water |
Parking
| Attached Garage |
Land
| Access Type | Highway Access |
| Acreage | No |
| Land Amenities | Park, Place Of Worship, Playground, Public Transit, Schools, Shopping |
| Sewer | Municipal Sewage System |
| Size Frontage | 29 Ft |
| Size Total Text | Unknown |
| Zoning Description | A |
Rooms
| Level | Type | Length | Width | Dimensions |
|---|---|---|---|---|
| Second Level | Bedroom | 10'0'' x 13'0'' | ||
| Second Level | 4pc Bathroom | Measurements not available | ||
| Second Level | Full Bathroom | Measurements not available | ||
| Second Level | Primary Bedroom | 10'1'' x 17'7'' | ||
| Main Level | Bedroom | 14'3'' x 9'4'' | ||
| Main Level | 2pc Bathroom | Measurements not available | ||
| Main Level | Dining Room | 9'3'' x 7'4'' | ||
| Main Level | Living Room | 10'0'' x 17'7'' | ||
| Main Level | Kitchen | 10'3'' x 9'3'' |
https://www.realtor.ca/real-estate/28757026/129-windale-crescent-kitchener

766 Old Hespeler Rd., Ut#b
Cambridge, Ontario N3H 5L8
(519) 623-6200
(519) 623-3541

766 Old Hespeler Rd
Cambridge, Ontario N3H 5L8
(519) 623-6200
(519) 623-3541
Interested?
Contact us for more information

