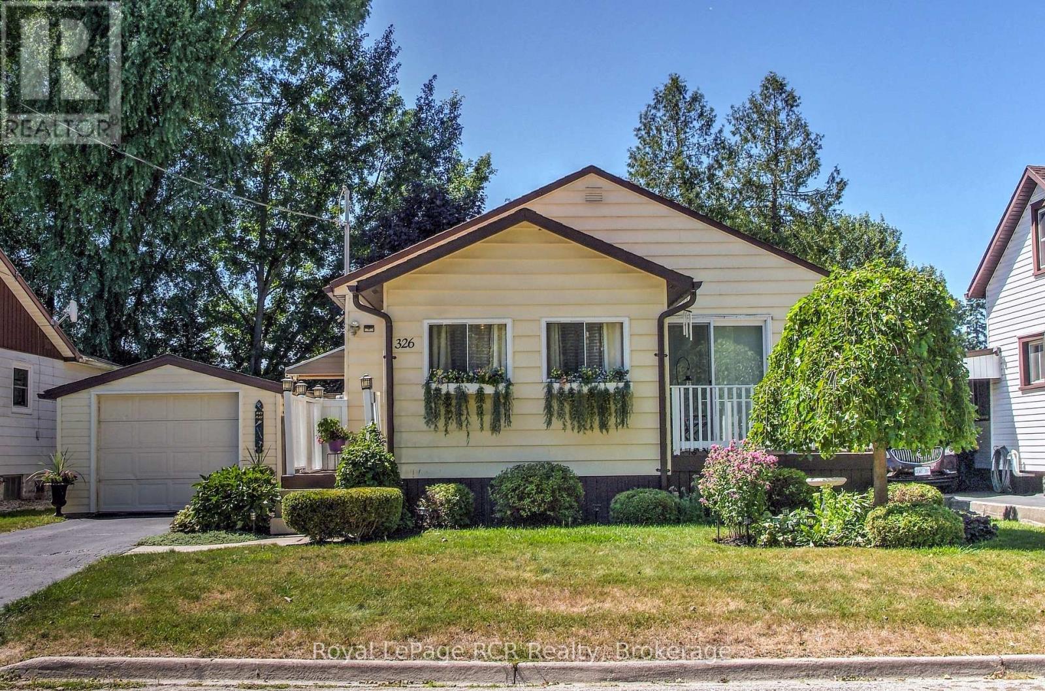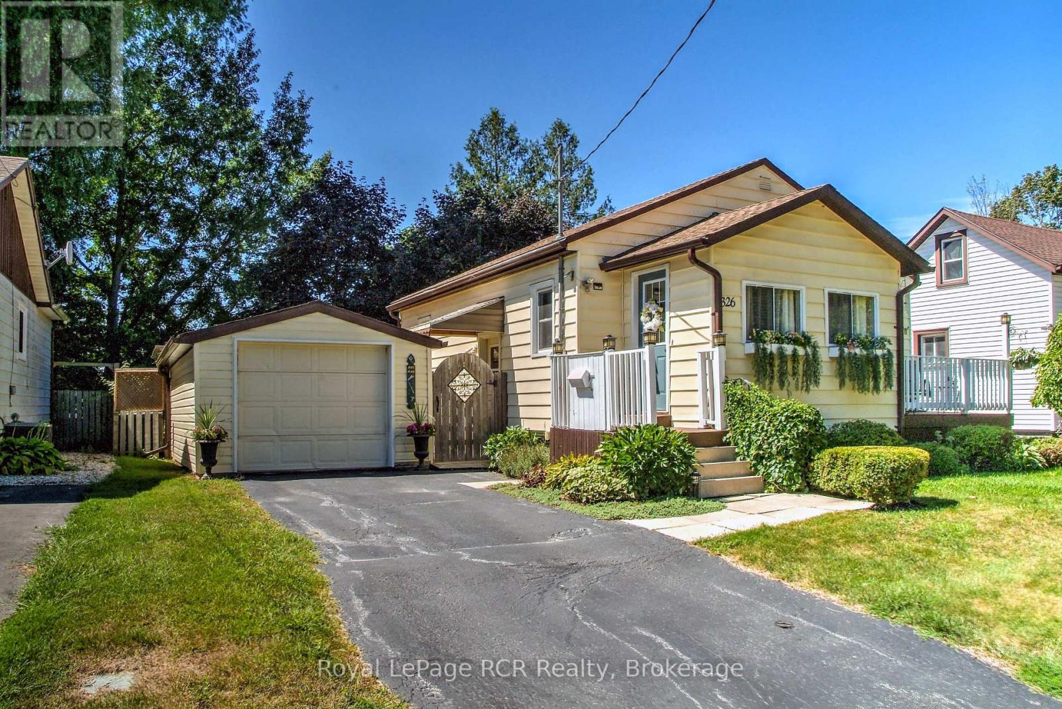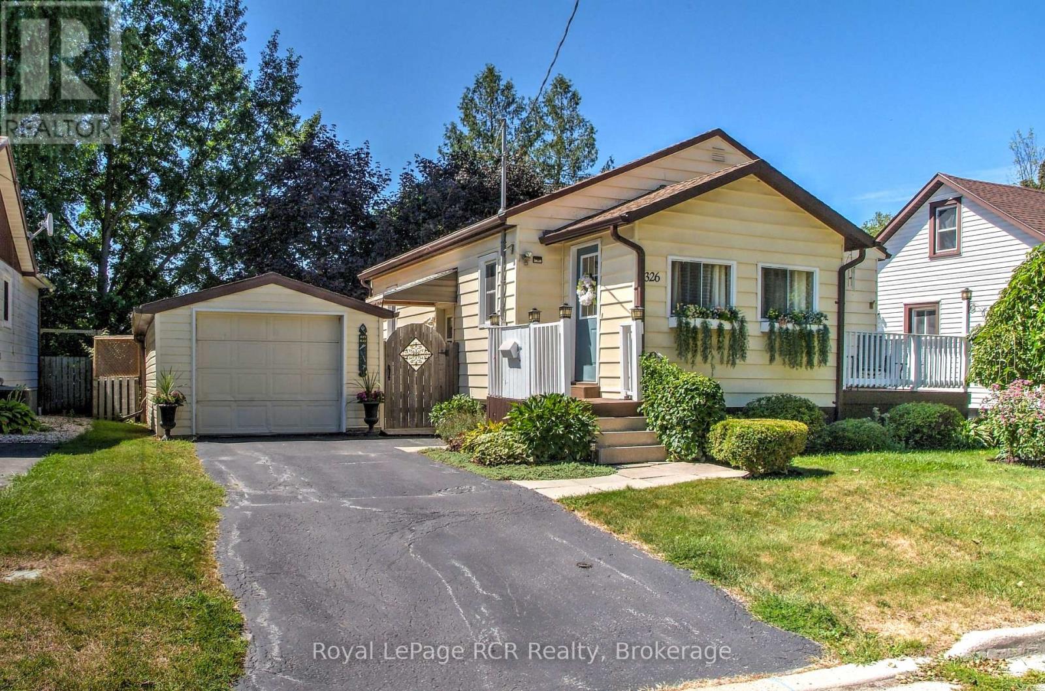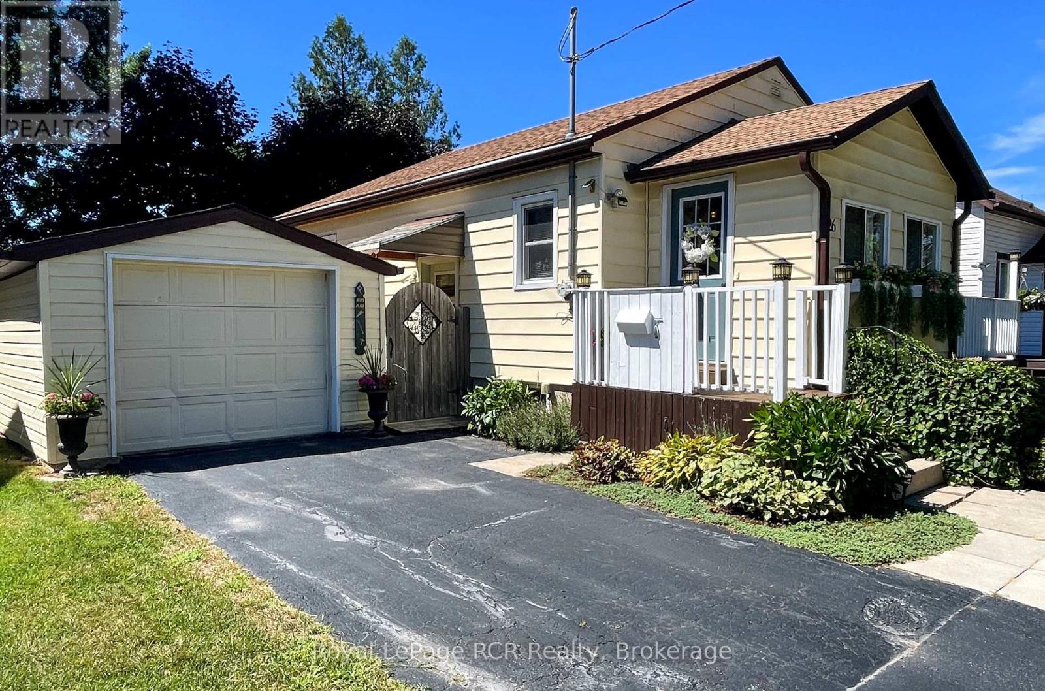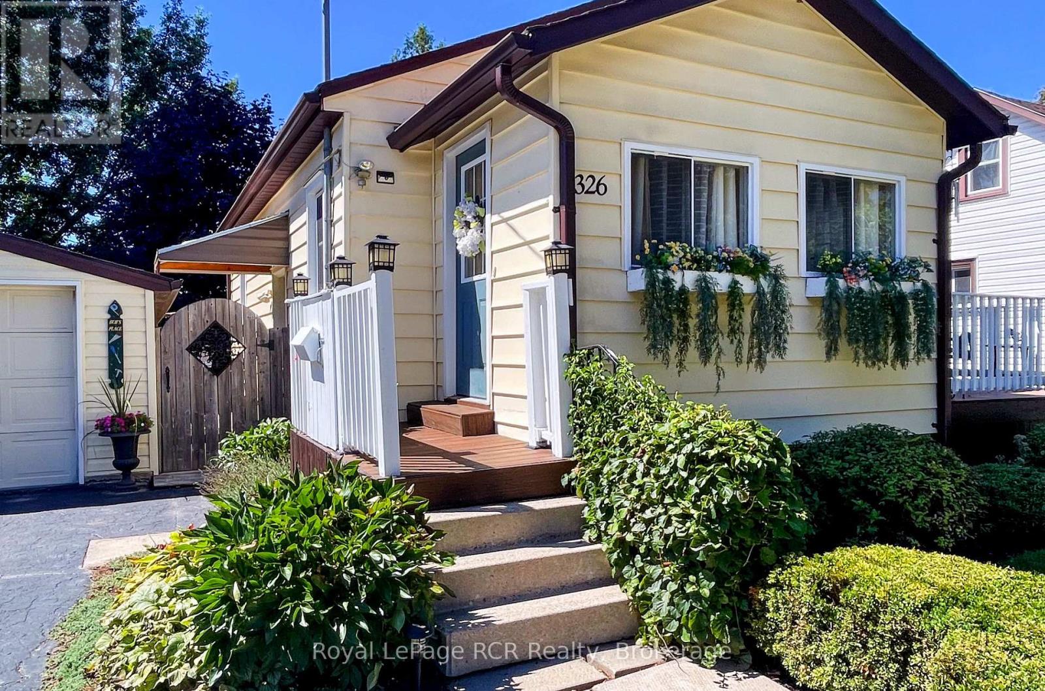326 12th Avenue Hanover, Ontario N4N 2T2
$369,900
Charming and well-maintained bungalow in a convenient location. This 1-2 bedroom, 2 bath home is move-in ready and impresses with a variety of great features and its proximity to many town amenities. The main level hosts a spacious, enclosed front porch; bright living room; office area; good-sized kitchen with island; primary bedroom with built-in cabinets; bathroom with walk-in shower; laundry (hook-ups remain in basement, if that's your preference); as well as a large sunroom with deck. On the partially finished lower level, there is a 3-piece bathroom, as well as a potential second bedroom. Recent updates include the high-efficiency furnace (3 years), main roof (5 years), and garage roof (1 year). Outside, you'll find a fenced yard, single-car garage, 2 decks (front and back), pergola and private yard. (id:37788)
Property Details
| MLS® Number | X12354905 |
| Property Type | Single Family |
| Community Name | Hanover |
| Amenities Near By | Park, Place Of Worship, Schools |
| Community Features | Community Centre |
| Equipment Type | Water Heater |
| Features | Level |
| Parking Space Total | 3 |
| Rental Equipment Type | Water Heater |
| Structure | Deck, Shed |
Building
| Bathroom Total | 2 |
| Bedrooms Above Ground | 1 |
| Bedrooms Total | 1 |
| Age | 51 To 99 Years |
| Appliances | Garage Door Opener Remote(s), Dishwasher, Dryer, Furniture, Microwave, Stove, Washer, Refrigerator |
| Architectural Style | Bungalow |
| Basement Development | Partially Finished |
| Basement Type | N/a (partially Finished) |
| Construction Style Attachment | Detached |
| Cooling Type | Central Air Conditioning |
| Exterior Finish | Vinyl Siding |
| Foundation Type | Concrete |
| Heating Fuel | Natural Gas |
| Heating Type | Forced Air |
| Stories Total | 1 |
| Size Interior | 700 - 1100 Sqft |
| Type | House |
| Utility Water | Municipal Water |
Parking
| Detached Garage | |
| Garage |
Land
| Acreage | No |
| Fence Type | Fenced Yard |
| Land Amenities | Park, Place Of Worship, Schools |
| Landscape Features | Landscaped |
| Sewer | Sanitary Sewer |
| Size Depth | 100 Ft |
| Size Frontage | 50 Ft ,2 In |
| Size Irregular | 50.2 X 100 Ft |
| Size Total Text | 50.2 X 100 Ft|under 1/2 Acre |
| Zoning Description | R1 |
Rooms
| Level | Type | Length | Width | Dimensions |
|---|---|---|---|---|
| Basement | Recreational, Games Room | 3.22 m | 4.42 m | 3.22 m x 4.42 m |
| Basement | Other | 3.3 m | 3.56 m | 3.3 m x 3.56 m |
| Basement | Utility Room | 6.64 m | 4.42 m | 6.64 m x 4.42 m |
| Main Level | Kitchen | 3.41 m | 5.72 m | 3.41 m x 5.72 m |
| Main Level | Living Room | 3.47 m | 2.98 m | 3.47 m x 2.98 m |
| Main Level | Sunroom | 3.93 m | 3.46 m | 3.93 m x 3.46 m |
| Main Level | Primary Bedroom | 3.51 m | 3.55 m | 3.51 m x 3.55 m |
| Main Level | Foyer | 3.44 m | 2.03 m | 3.44 m x 2.03 m |
Utilities
| Cable | Installed |
| Electricity | Installed |
| Sewer | Installed |
https://www.realtor.ca/real-estate/28756153/326-12th-avenue-hanover-hanover

425 10th St,
Hanover, N4N 1P8
(519) 364-7370
(519) 364-2363
royallepagercr.com/

425 10th St,
Hanover, N4N 1P8
(519) 364-7370
(519) 364-2363
royallepagercr.com/
Interested?
Contact us for more information

