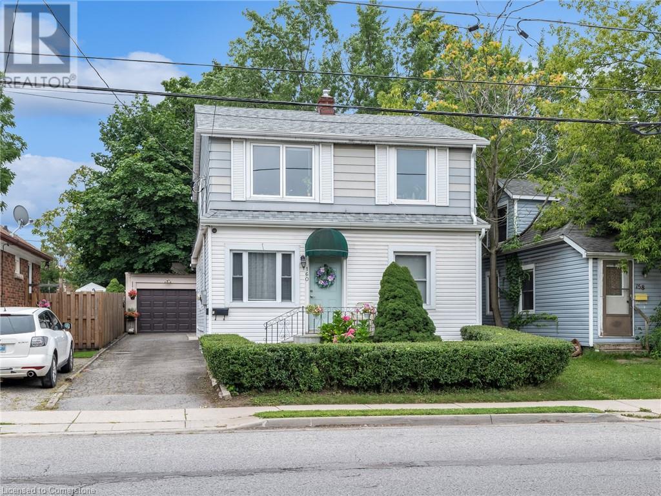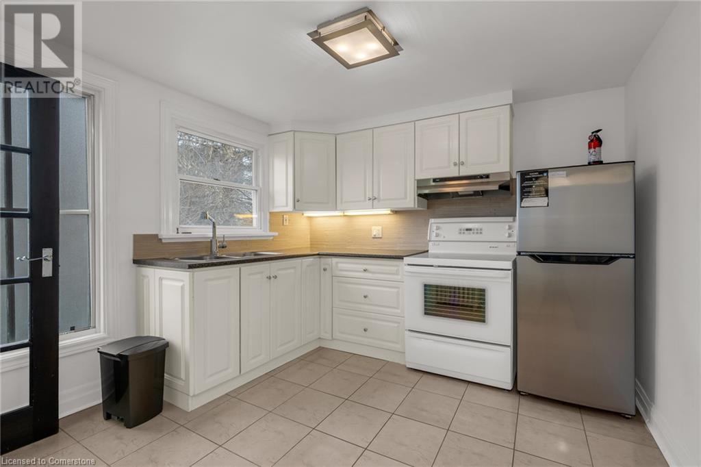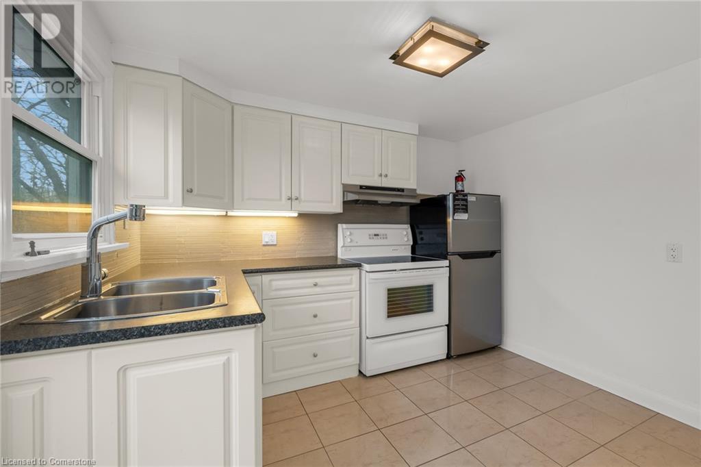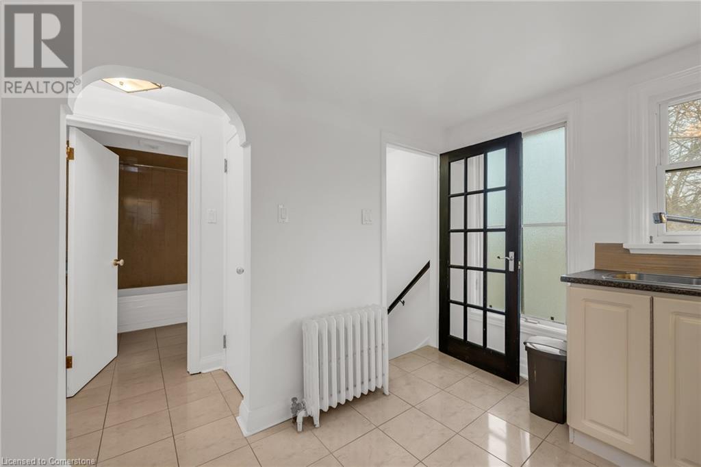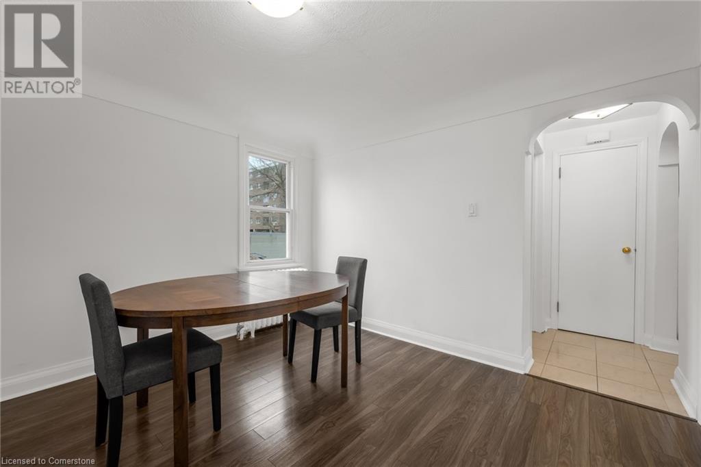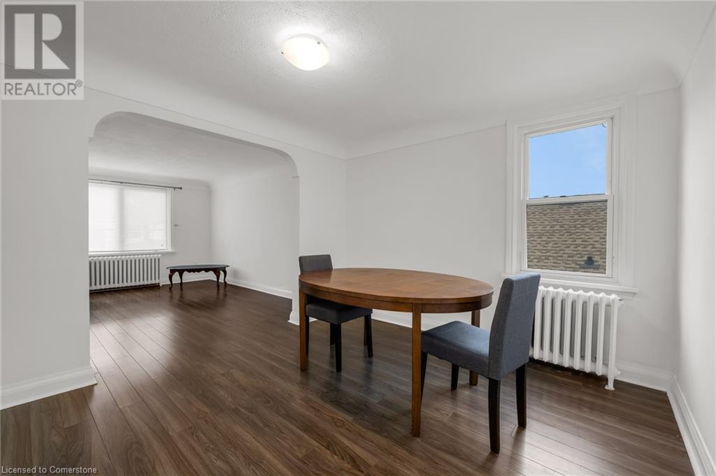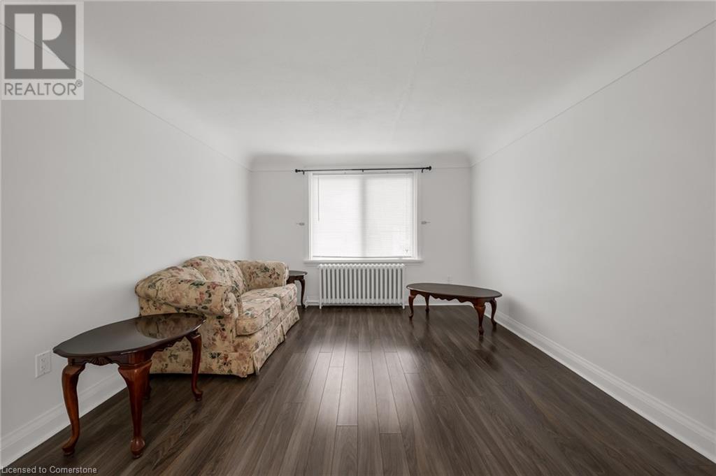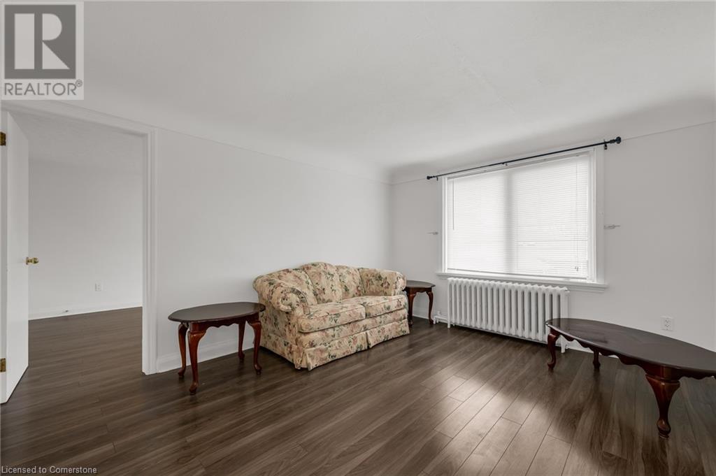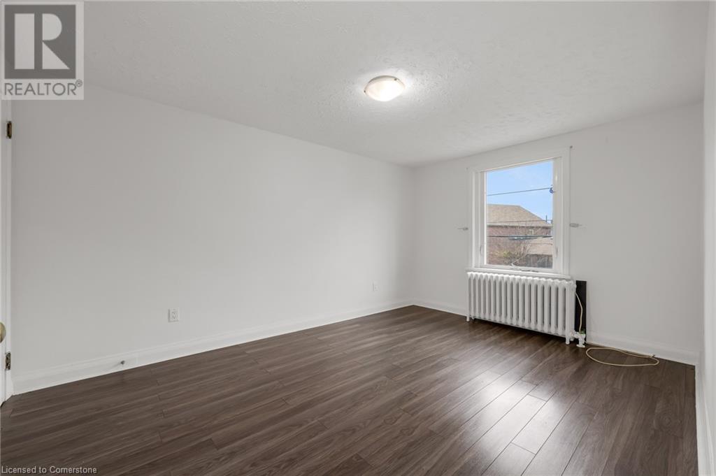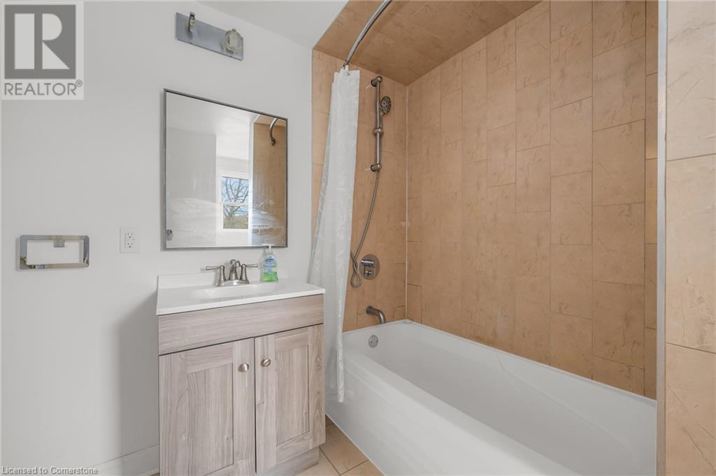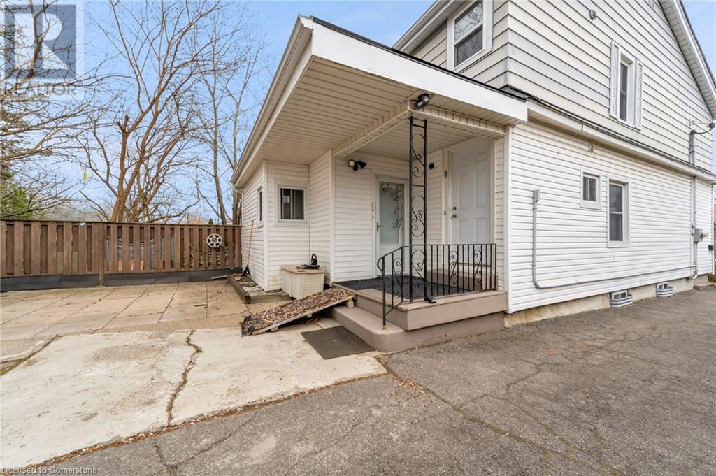160 Welland Avenue Unit# Upper St. Catharines, Ontario L2R 2N6
$1,700 Monthly
Heat, Water
Experience the perfect blend of comfort and convenience in this bright and spacious 2-bedroom upper unit. With larger bedrooms and expansive living spaces, this home offers everything you need for a comfortable lifestyle. Key Features Include: 2 generously sized bedrooms, providing ample space for relaxation and rest. A modern 4-piece bathroom, designed with both style and practicality in mind. A large living, dining and kitchen area, perfect for hosting and everyday living. Situated within walking distance to downtown, providing easy access to shops, dining and entertainment. Close to public transit, ensuring easy commutes and connectivity. Includes 1 dedicated parking spot for added convenience. (id:37788)
Property Details
| MLS® Number | 40755891 |
| Property Type | Single Family |
| Amenities Near By | Playground, Public Transit, Schools, Shopping |
| Community Features | School Bus |
| Parking Space Total | 1 |
Building
| Bathroom Total | 1 |
| Bedrooms Above Ground | 2 |
| Bedrooms Total | 2 |
| Appliances | Dryer, Refrigerator, Stove, Washer |
| Basement Type | None |
| Construction Style Attachment | Detached |
| Cooling Type | None |
| Exterior Finish | Metal |
| Foundation Type | Block |
| Heating Fuel | Natural Gas |
| Stories Total | 1 |
| Size Interior | 900 Sqft |
| Type | House |
| Utility Water | Municipal Water |
Land
| Acreage | No |
| Fence Type | Partially Fenced |
| Land Amenities | Playground, Public Transit, Schools, Shopping |
| Sewer | Municipal Sewage System |
| Size Depth | 105 Ft |
| Size Frontage | 34 Ft |
| Size Total Text | Under 1/2 Acre |
| Zoning Description | M2 |
Rooms
| Level | Type | Length | Width | Dimensions |
|---|---|---|---|---|
| Second Level | Bedroom | 10'1'' x 8'6'' | ||
| Second Level | Bedroom | 10'1'' x 14'0'' | ||
| Second Level | 4pc Bathroom | Measurements not available | ||
| Second Level | Living Room | 11'0'' x 14'5'' | ||
| Second Level | Kitchen | 10'0'' x 10'4'' |
https://www.realtor.ca/real-estate/28669006/160-welland-avenue-unit-upper-st-catharines
#main B-214 King St
St. Catharines, Ontario L2V 1W9
(905) 545-1188
Interested?
Contact us for more information

