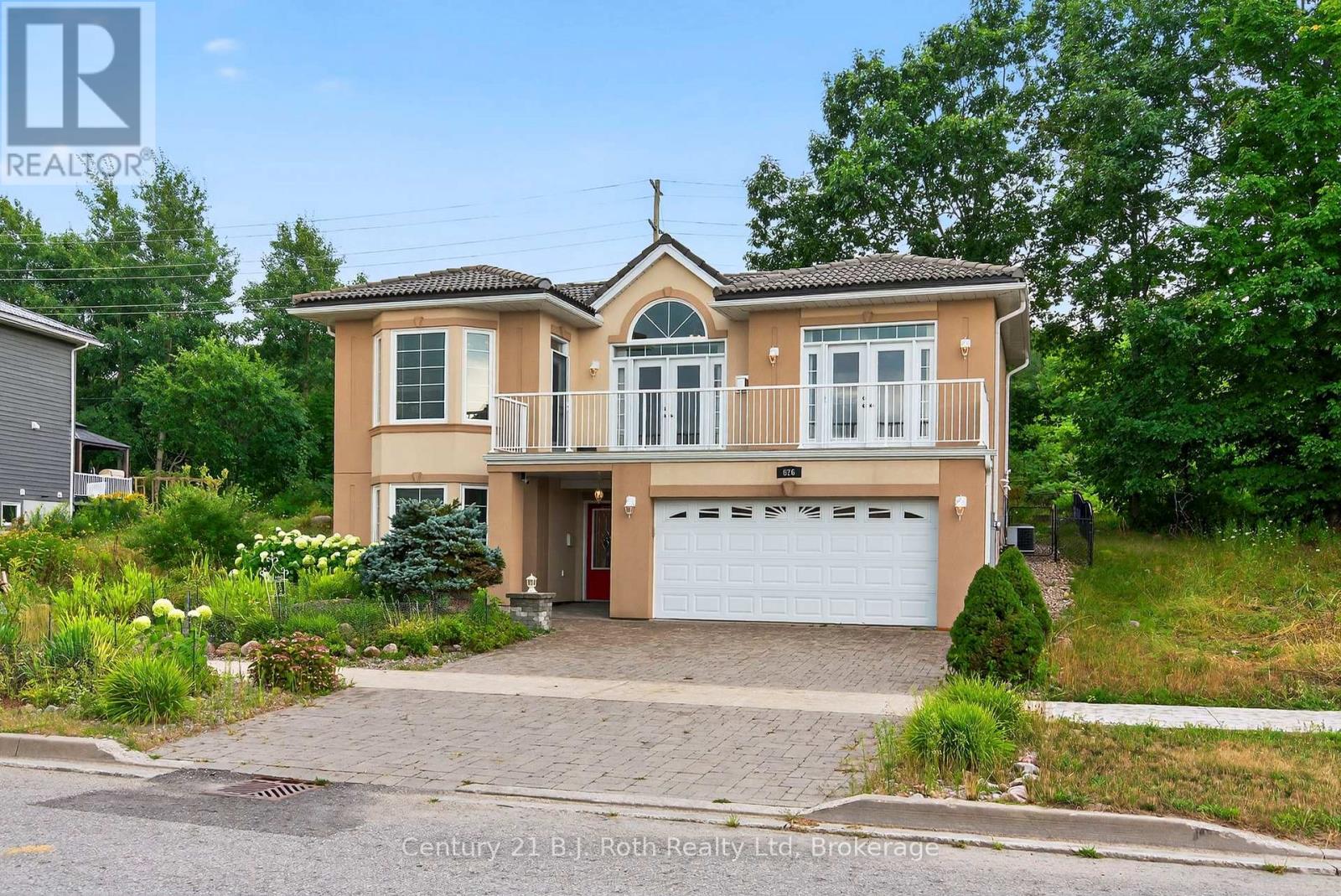626 Taylor Drive Midland, Ontario L4R 0E2
$750,000
Beautiful home in an outstanding WATERFRONT community in Midland. Luxury features in the home include a vaulted ceiling, some architectural windows and coverings, some crown mouldings, fully fenced backyard, carpet free home, gas fireplace, walkout from primary bedroom to large deck on the front on the home, large walk-in closet in primary bedroom. Walk out deck on the back of the home. So many more features in this home and area. Close to GEORGIAN BAY and the beautiful trans Canada trail for bike riding or walking. Within walking distance to waterfront trail along the shore of Georgian Bay. Close to marinas, golf, grocery stores, LCBO, theatre, recreation such as pickle ball, tennis, restaurants, shopping and so much more. 90 minutes from GTA. Book your showing today. (id:37788)
Open House
This property has open houses!
12:00 pm
Ends at:2:00 pm
Property Details
| MLS® Number | S12349625 |
| Property Type | Single Family |
| Community Name | Midland |
| Amenities Near By | Beach, Hospital, Golf Nearby |
| Features | Conservation/green Belt, Carpet Free, Sump Pump |
| Parking Space Total | 6 |
Building
| Bathroom Total | 2 |
| Bedrooms Above Ground | 2 |
| Bedrooms Total | 2 |
| Age | 6 To 15 Years |
| Amenities | Fireplace(s) |
| Appliances | Garage Door Opener Remote(s), Central Vacuum, Dishwasher, Dryer, Microwave, Stove, Washer, Window Coverings, Refrigerator |
| Construction Style Attachment | Detached |
| Cooling Type | Central Air Conditioning, Air Exchanger |
| Fireplace Present | Yes |
| Fireplace Total | 1 |
| Foundation Type | Unknown |
| Heating Fuel | Natural Gas |
| Heating Type | Forced Air |
| Stories Total | 2 |
| Size Interior | 1500 - 2000 Sqft |
| Type | House |
| Utility Power | Generator |
| Utility Water | Municipal Water |
Parking
| Garage |
Land
| Acreage | No |
| Fence Type | Fenced Yard |
| Land Amenities | Beach, Hospital, Golf Nearby |
| Sewer | Sanitary Sewer |
| Size Depth | 110 Ft ,2 In |
| Size Frontage | 46 Ft ,4 In |
| Size Irregular | 46.4 X 110.2 Ft ; 46.42 X 110.23 X 63.28 X 111.50 |
| Size Total Text | 46.4 X 110.2 Ft ; 46.42 X 110.23 X 63.28 X 111.50 |
| Zoning Description | Rs2inc |
Rooms
| Level | Type | Length | Width | Dimensions |
|---|---|---|---|---|
| Second Level | Kitchen | 4.3 m | 5.28 m | 4.3 m x 5.28 m |
| Second Level | Dining Room | 4.3 m | 3.16 m | 4.3 m x 3.16 m |
| Second Level | Living Room | 4.05 m | 6.79 m | 4.05 m x 6.79 m |
| Second Level | Bathroom | 2.52 m | 2.43 m | 2.52 m x 2.43 m |
| Second Level | Primary Bedroom | 4.02 m | 4.27 m | 4.02 m x 4.27 m |
| Ground Level | Foyer | 2.24 m | 1.19 m | 2.24 m x 1.19 m |
| Ground Level | Bathroom | 1.73 m | 2.56 m | 1.73 m x 2.56 m |
| Ground Level | Utility Room | 2.02 m | 1.5 m | 2.02 m x 1.5 m |
| Ground Level | Laundry Room | 1.93 m | 1 m | 1.93 m x 1 m |
| Ground Level | Bedroom 2 | 3.95 m | 3.55 m | 3.95 m x 3.55 m |
| Ground Level | Den | 3.95 m | 4.53 m | 3.95 m x 4.53 m |
Utilities
| Cable | Installed |
| Electricity | Installed |
| Sewer | Installed |
https://www.realtor.ca/real-estate/28744420/626-taylor-drive-midland-midland
248 First St
Midland, Ontario L4R 0A8
(705) 528-6921
(705) 528-6920
bjrothrealty.c21.ca/
Interested?
Contact us for more information



















































