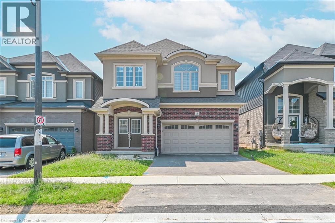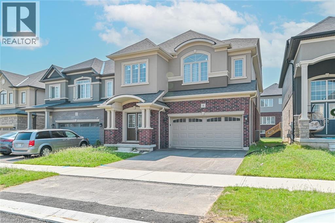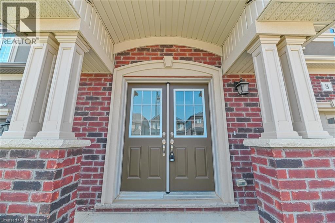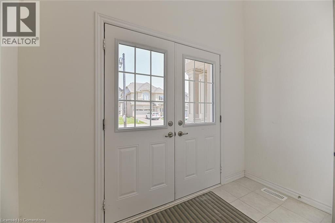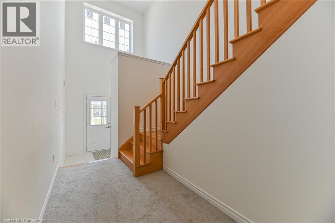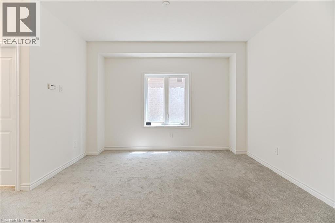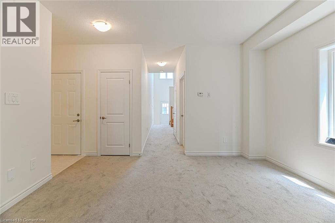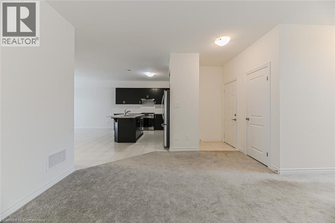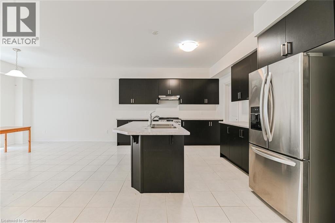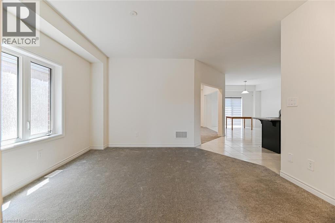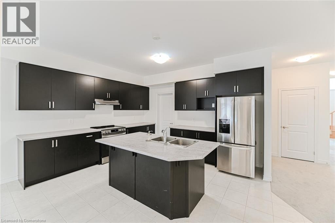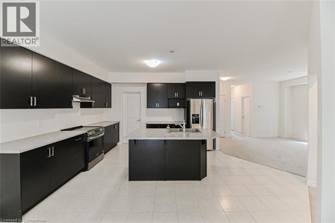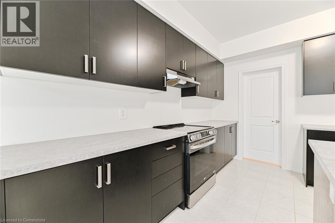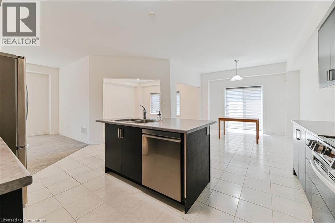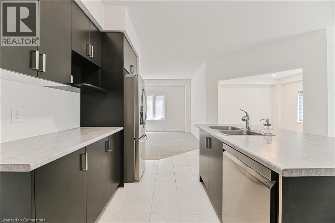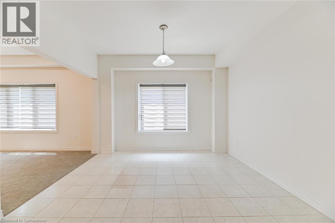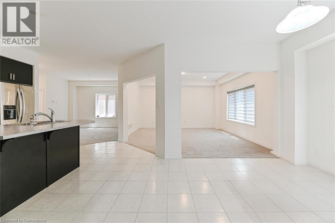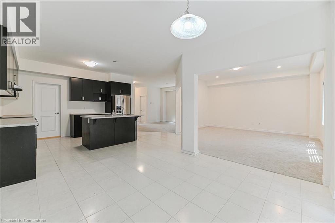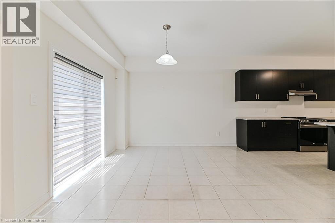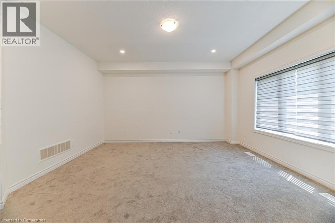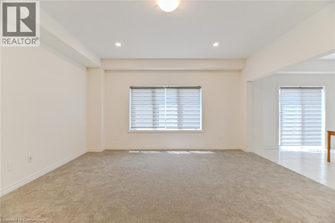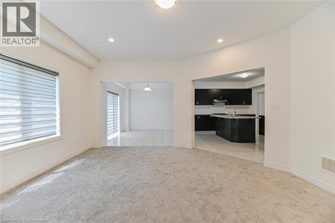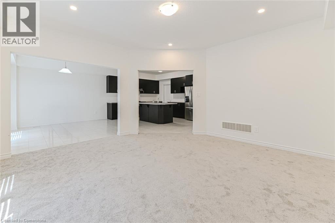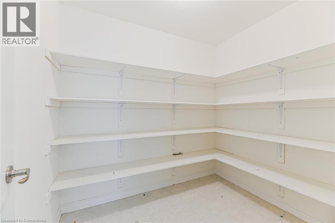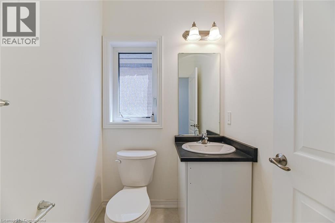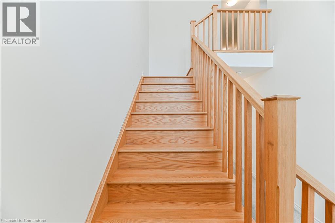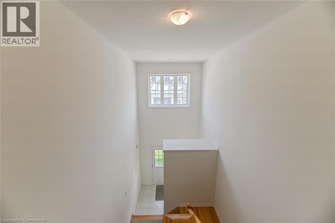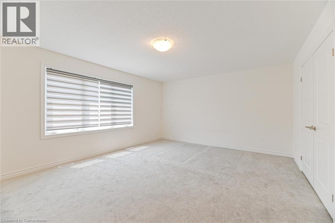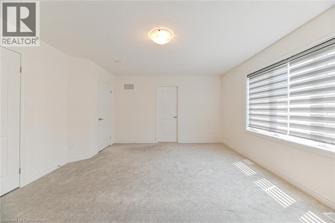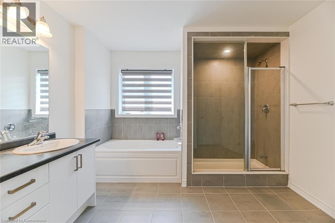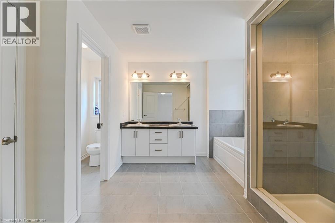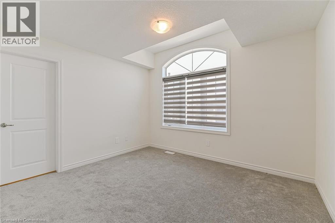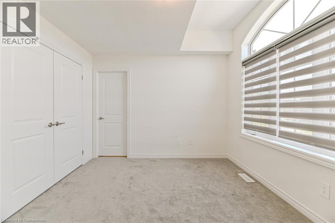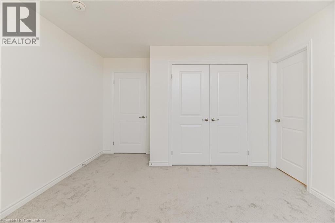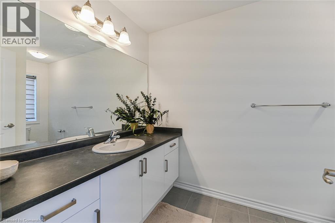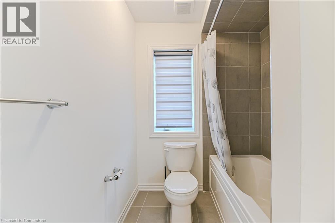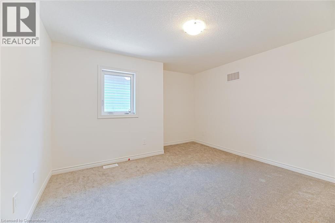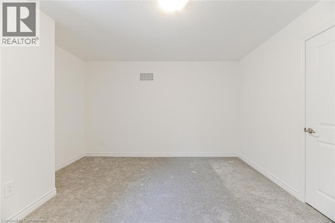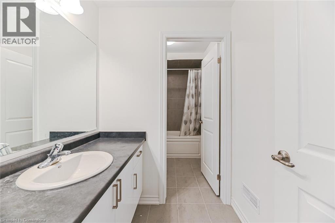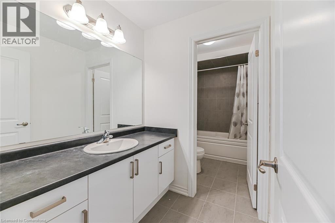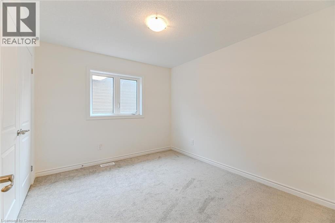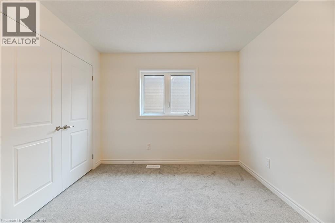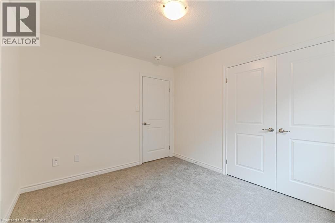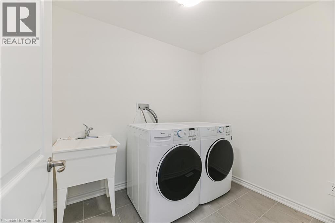8 Stokes Road Paris, Ontario N3L 3E3
4 Bedroom
4 Bathroom
2814 sqft
2 Level
Central Air Conditioning
Forced Air
$3,000 Monthly
Spacious 4-bedroom, 3.5-bathroom detached home in a newly built, family-friendly community in Paris. Just 2 minutes from Hwy 403, this home offers ideal convenience for professionals commuting to Brantford, Hamilton, or nearby areas. The property features an open-concept layout with stainless steel appliances, a walk-in pantry, and modern finishes throughout. Parks, schools, daycare, and a community centre are all within walking distance. A perfect rental opportunity for families or working professionals seeking comfort, space, and accessibility. (id:37788)
Property Details
| MLS® Number | 40760825 |
| Property Type | Single Family |
| Amenities Near By | Park, Schools |
| Community Features | Quiet Area |
| Equipment Type | Water Heater |
| Parking Space Total | 6 |
| Rental Equipment Type | Water Heater |
| Structure | Porch |
Building
| Bathroom Total | 4 |
| Bedrooms Above Ground | 4 |
| Bedrooms Total | 4 |
| Appliances | Dishwasher, Dryer, Refrigerator, Stove, Water Meter, Washer, Hood Fan, Window Coverings, Garage Door Opener |
| Architectural Style | 2 Level |
| Basement Development | Unfinished |
| Basement Type | Full (unfinished) |
| Constructed Date | 2023 |
| Construction Style Attachment | Detached |
| Cooling Type | Central Air Conditioning |
| Exterior Finish | Brick, Stucco |
| Half Bath Total | 1 |
| Heating Type | Forced Air |
| Stories Total | 2 |
| Size Interior | 2814 Sqft |
| Type | House |
| Utility Water | Municipal Water |
Parking
| Attached Garage |
Land
| Access Type | Highway Access |
| Acreage | No |
| Land Amenities | Park, Schools |
| Sewer | Municipal Sewage System |
| Size Depth | 94 Ft |
| Size Frontage | 36 Ft |
| Size Total Text | Under 1/2 Acre |
| Zoning Description | R1-46 |
Rooms
| Level | Type | Length | Width | Dimensions |
|---|---|---|---|---|
| Second Level | 4pc Bathroom | 12'0'' x 12'0'' | ||
| Second Level | Laundry Room | 6'5'' x 8'0'' | ||
| Second Level | 4pc Bathroom | 6'0'' x 10'0'' | ||
| Second Level | 4pc Bathroom | 11'0'' x 5'0'' | ||
| Second Level | Bedroom | 11'3'' x 9'2'' | ||
| Second Level | Bedroom | 11'0'' x 10'0'' | ||
| Second Level | Bedroom | 12'7'' x 13'0'' | ||
| Second Level | Primary Bedroom | 16'0'' x 12'11'' | ||
| Main Level | Pantry | 8' x 6' | ||
| Main Level | 2pc Bathroom | 4'9'' x 5'0'' | ||
| Main Level | Kitchen | 13'10'' x 12'1'' | ||
| Main Level | Dining Room | 13'11'' x 12'7'' | ||
| Main Level | Great Room | 17'5'' x 13'11'' |
https://www.realtor.ca/real-estate/28737902/8-stokes-road-paris

RE/MAX REAL ESTATE CENTRE INC.
720 Westmount Rd.
Kitchener, Ontario N2E 2M6
720 Westmount Rd.
Kitchener, Ontario N2E 2M6
(519) 741-0950
(519) 741-0957
Interested?
Contact us for more information

