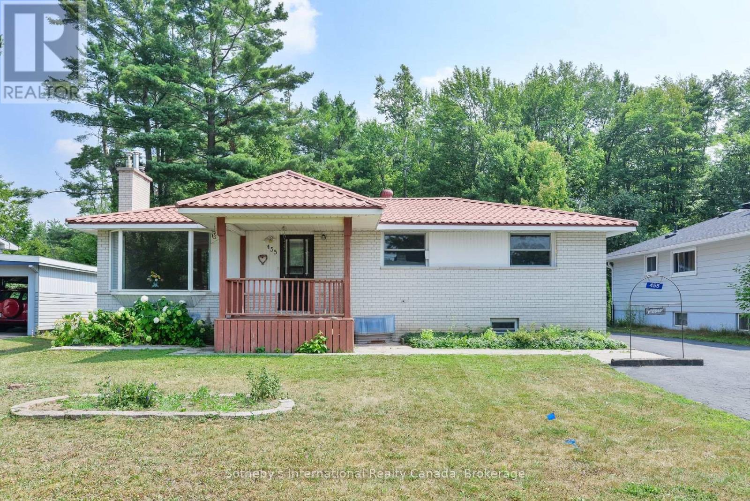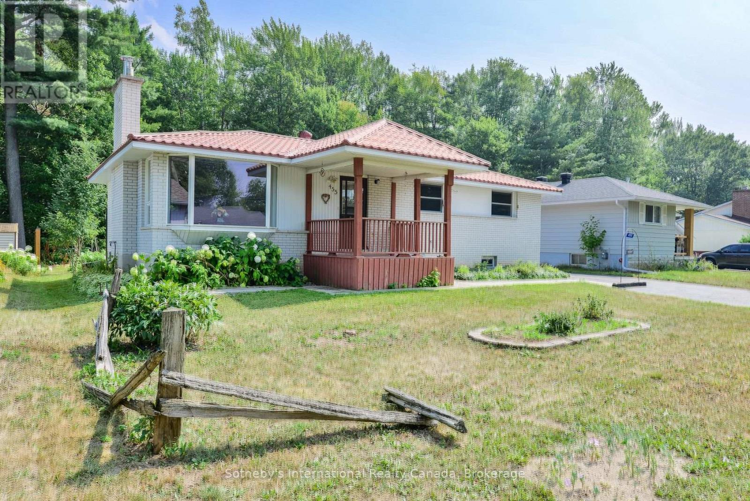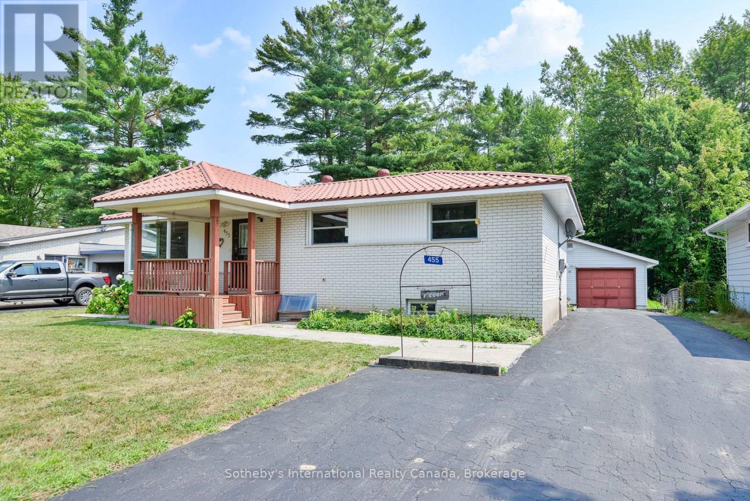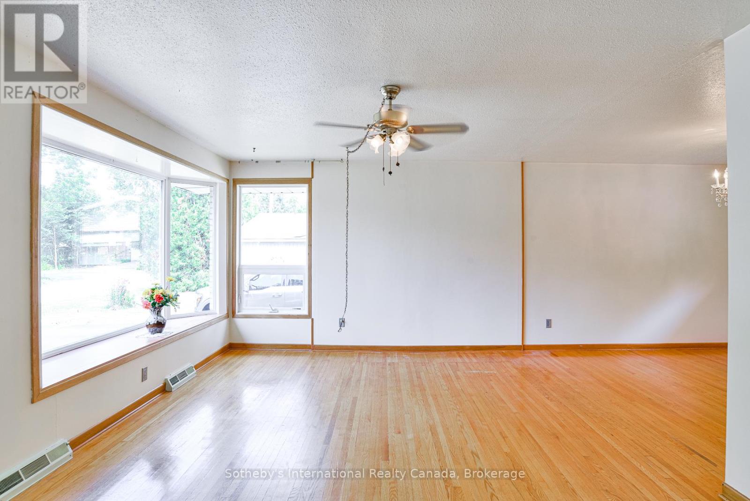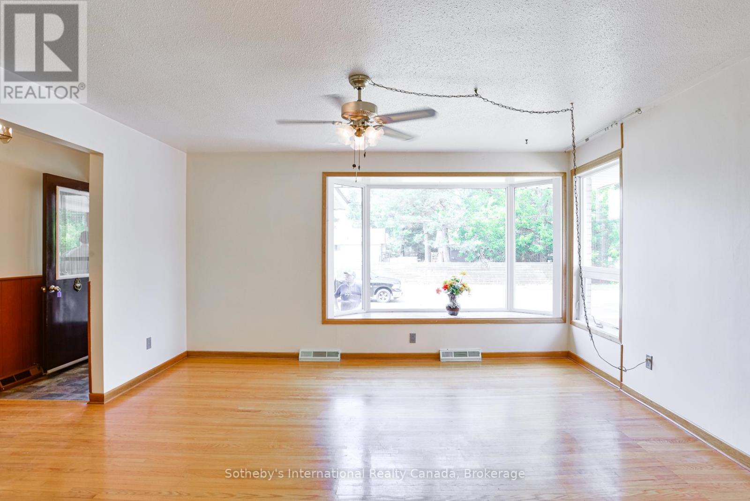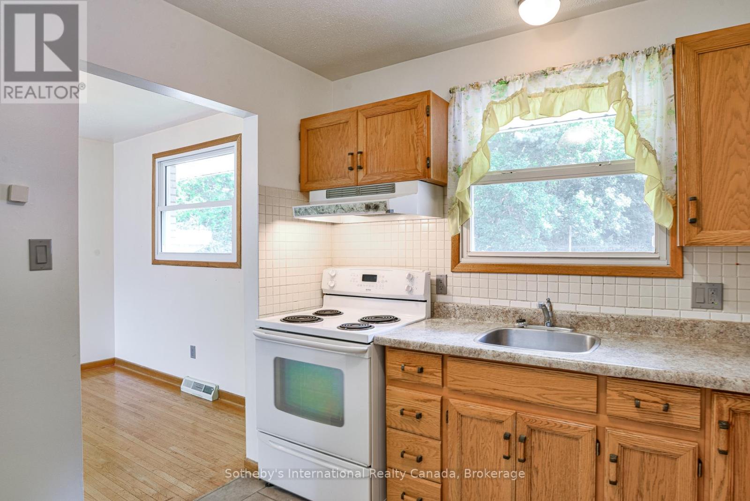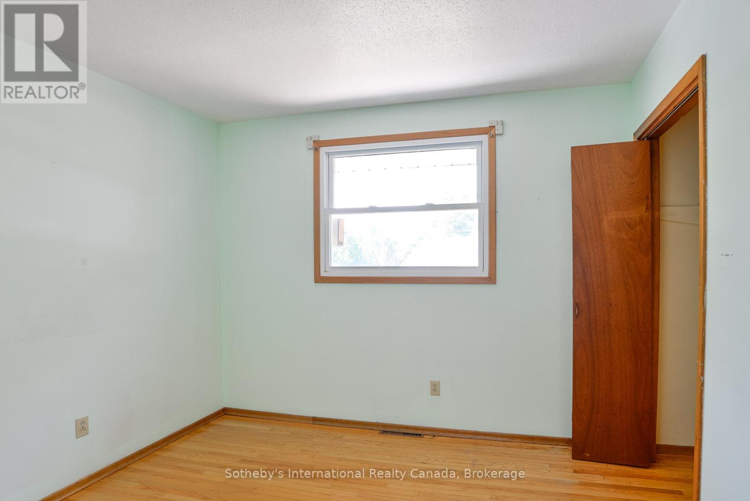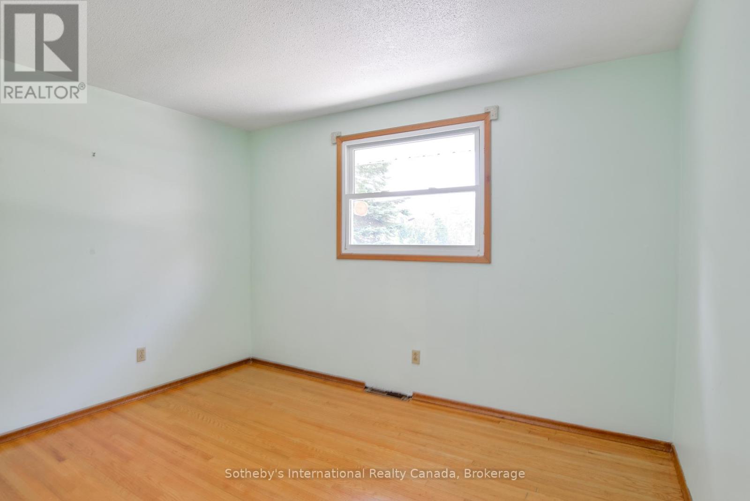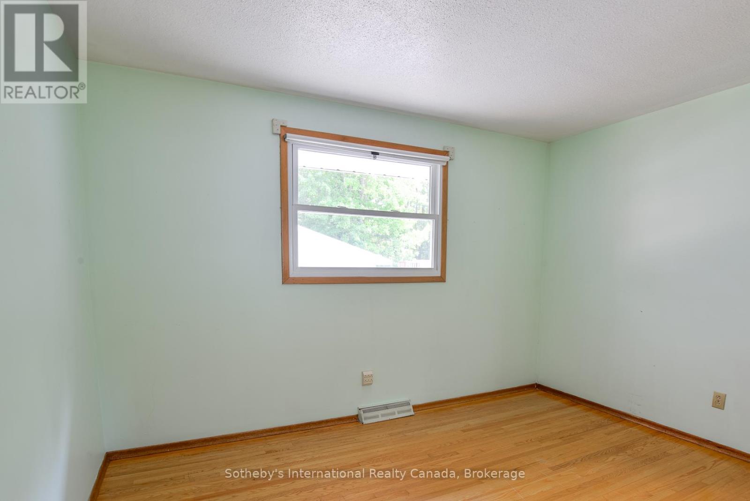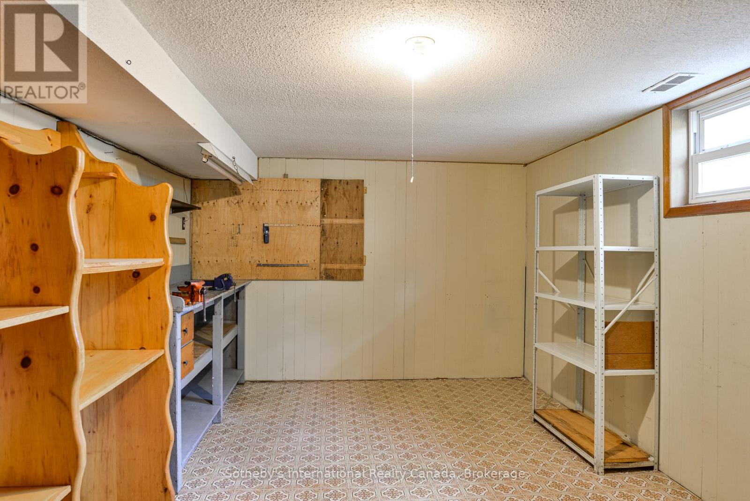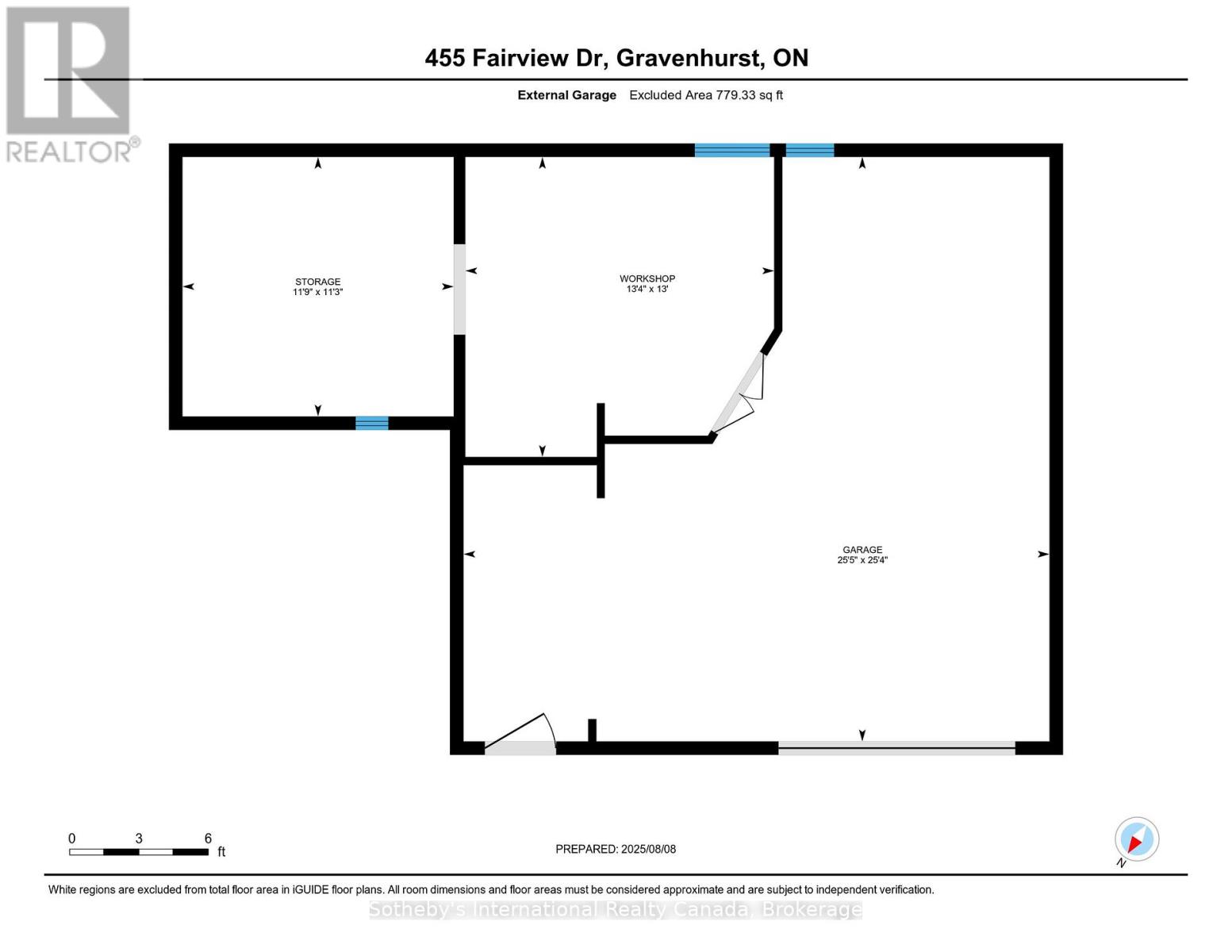455 Fairview Drive Gravenhurst (Muskoka (S)), Ontario P1P 1L2
$525,000
Welcome to this inviting 3+1 bedroom, 1+1 bathroom home at 455 Fairview Dr in the heart of Gravenhurst, perfect for first-time home buyers or a young family! Located in a friendly neighbourhood, this property offers a fantastic opportunity to create your ideal living space with its great bones and ample potential for updates. 3 bedrooms upstairs, plus an additional room in the basement suitable as a bedroom, paired with a 4-piece bathroom upstairs and a convenient 2-piece bathroom downstairs. A single-car detached garage with an oversized shop space in the rear yard, perfect for hobbies, storage, or projects. Enjoy natural gas heating, a warm basement fireplace, central air conditioning, and classic hardwood flooring in good condition throughout. Features a versatile rec room and utility room, offering plenty of room for entertainment or extra storage. A well-maintained exterior with a recently sealed driveway, charming front yard porch, and back door access for added convenience. Location, Location, Location.. just a short stroll to town amenities, including shops, restaurants, the town office and doctor office. A quick 10-minute walk to the beautiful Gull Lake, perfect for outdoor enthusiasts. Connected to reliable town services for hassle-free living.This home at 455 Fairview Dr is a fantastic canvas for your personal touches, blending modern comforts with small-town charm. Vacant and easy to show, this home is ready for its next chapter! Don't miss your chance to own a piece of Gravenhurst's welcoming community, schedule a showing today! (id:37788)
Property Details
| MLS® Number | X12346403 |
| Property Type | Single Family |
| Community Name | Muskoka (S) |
| Equipment Type | Water Heater - Gas, Water Heater |
| Features | Level Lot, Wooded Area, Flat Site, Level, Paved Yard |
| Parking Space Total | 6 |
| Rental Equipment Type | Water Heater - Gas, Water Heater |
| Structure | Porch, Workshop |
Building
| Bathroom Total | 2 |
| Bedrooms Above Ground | 3 |
| Bedrooms Below Ground | 1 |
| Bedrooms Total | 4 |
| Age | 51 To 99 Years |
| Amenities | Fireplace(s) |
| Appliances | Dryer, Stove, Washer, Refrigerator |
| Architectural Style | Raised Bungalow |
| Basement Development | Partially Finished |
| Basement Type | N/a (partially Finished) |
| Construction Style Attachment | Detached |
| Cooling Type | Central Air Conditioning |
| Exterior Finish | Brick |
| Fire Protection | Smoke Detectors |
| Fireplace Present | Yes |
| Fireplace Total | 1 |
| Foundation Type | Block |
| Half Bath Total | 1 |
| Heating Fuel | Natural Gas |
| Heating Type | Forced Air |
| Stories Total | 1 |
| Size Interior | 700 - 1100 Sqft |
| Type | House |
| Utility Water | Municipal Water |
Parking
| Detached Garage | |
| Garage |
Land
| Acreage | No |
| Sewer | Sanitary Sewer |
| Size Depth | 120 Ft |
| Size Frontage | 65 Ft |
| Size Irregular | 65 X 120 Ft |
| Size Total Text | 65 X 120 Ft |
| Zoning Description | R-1 |
Rooms
| Level | Type | Length | Width | Dimensions |
|---|---|---|---|---|
| Basement | Recreational, Games Room | 3.2 m | 8.65 m | 3.2 m x 8.65 m |
| Basement | Utility Room | 3.26 m | 4.63 m | 3.26 m x 4.63 m |
| Basement | Bathroom | 2.07 m | 1.34 m | 2.07 m x 1.34 m |
| Basement | Bedroom | 3.2 m | 3.7 m | 3.2 m x 3.7 m |
| Basement | Laundry Room | 3.2 m | 7.07 m | 3.2 m x 7.07 m |
| Main Level | Bathroom | 2.89 m | 1.5 m | 2.89 m x 1.5 m |
| Main Level | Bedroom | 2.7 m | 3.6 m | 2.7 m x 3.6 m |
| Main Level | Bedroom | 2.7 m | 3.1 m | 2.7 m x 3.1 m |
| Main Level | Dining Room | 3.01 m | 3.07 m | 3.01 m x 3.07 m |
| Main Level | Kitchen | 2.8 m | 2.8 m | 2.8 m x 2.8 m |
| Main Level | Living Room | 3.8 m | 4.5 m | 3.8 m x 4.5 m |
| Main Level | Primary Bedroom | 3.2 m | 3.6 m | 3.2 m x 3.6 m |
Utilities
| Cable | Installed |
| Electricity | Installed |
| Sewer | Installed |
https://www.realtor.ca/real-estate/28737591/455-fairview-drive-gravenhurst-muskoka-s-muskoka-s
410 Muskoka Road South, Unit 3
Gravenhurst, Ontario P1P 1J4
(705) 687-5656
410 Muskoka Road South, Unit 3
Gravenhurst, Ontario P1P 1J4
(705) 687-5656
Interested?
Contact us for more information

