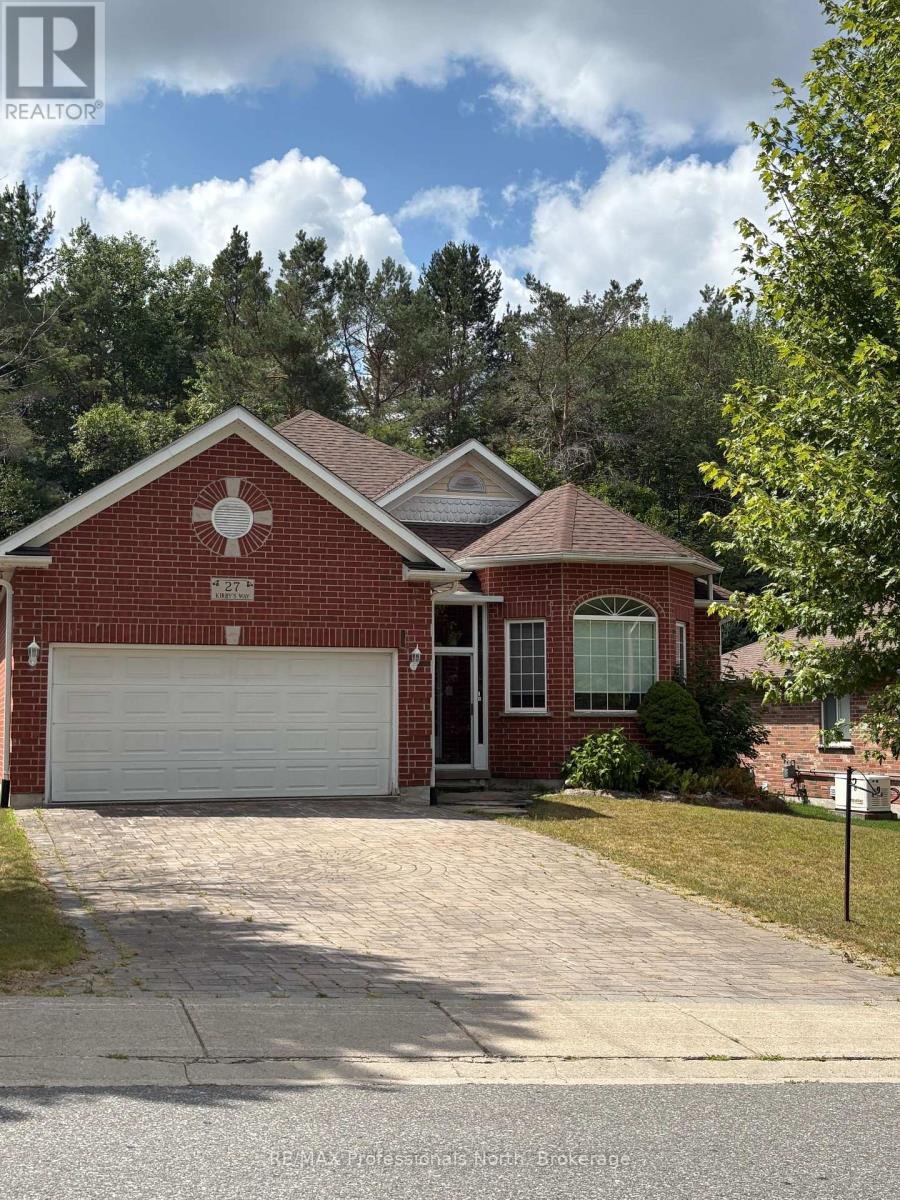27 Kirbys Way Huntsville (Chaffey), Ontario P1H 2M6
$699,000
Welcome to this well-maintained brick bungalow nestled in a quiet cul-de-sac in town. Conveniently located within walking distance to grocery stores and local amenities. This spacious home features a main floor primary bedroom with a walk-in closet and en suite, a total of five bedrooms, three bathrooms, and a dedicated office space. Bright dining space surrounded with natural light and access to back deck. Lovely perennial gardens, sprinkler system. The huge finished basement offers ample space for family and entertaining with 3 bedrooms and bathroom. Enjoy the outdoors on the lovely back deck, perfect for relaxing or gatherings. The property boasts A/C, a cobblestone driveway, double attached garage, main floor laundry with entry to the attached garage and a covered front entryway to keep out snow and rain. Recent professional cleaning, with carpet cleaning enhances the fresh, move-in-ready feel. With great curb appeal and pride of ownership throughout, this home is ready for you to make it yours! (id:37788)
Property Details
| MLS® Number | X12346084 |
| Property Type | Single Family |
| Community Name | Chaffey |
| Equipment Type | Water Heater |
| Parking Space Total | 6 |
| Rental Equipment Type | Water Heater |
Building
| Bathroom Total | 6 |
| Bedrooms Above Ground | 5 |
| Bedrooms Total | 5 |
| Amenities | Fireplace(s) |
| Appliances | Dishwasher, Dryer, Garage Door Opener, Stove, Washer, Window Coverings, Refrigerator |
| Architectural Style | Bungalow |
| Basement Development | Finished |
| Basement Type | N/a (finished) |
| Construction Style Attachment | Detached |
| Cooling Type | Central Air Conditioning |
| Exterior Finish | Brick |
| Fireplace Present | Yes |
| Foundation Type | Block |
| Heating Fuel | Natural Gas |
| Heating Type | Forced Air |
| Stories Total | 1 |
| Size Interior | 2000 - 2500 Sqft |
| Type | House |
| Utility Water | Municipal Water |
Parking
| Detached Garage | |
| Garage |
Land
| Acreage | No |
| Sewer | Sanitary Sewer |
| Size Depth | 137 Ft ,9 In |
| Size Frontage | 61 Ft ,10 In |
| Size Irregular | 61.9 X 137.8 Ft |
| Size Total Text | 61.9 X 137.8 Ft |
Rooms
| Level | Type | Length | Width | Dimensions |
|---|---|---|---|---|
| Basement | Bedroom 5 | 3.96 m | 3.38 m | 3.96 m x 3.38 m |
| Basement | Utility Room | 3.35 m | 6.7 m | 3.35 m x 6.7 m |
| Basement | Family Room | 14.9 m | 5.18 m | 14.9 m x 5.18 m |
| Basement | Bedroom 3 | 3.99 m | 3.68 m | 3.99 m x 3.68 m |
| Basement | Bedroom 4 | 4.6 m | 3.04 m | 4.6 m x 3.04 m |
| Main Level | Kitchen | 10.97 m | 3.05 m | 10.97 m x 3.05 m |
| Main Level | Living Room | 4.27 m | 5.5 m | 4.27 m x 5.5 m |
| Main Level | Primary Bedroom | 4.27 m | 4.27 m | 4.27 m x 4.27 m |
| Main Level | Bedroom 2 | 3.06 m | 3.07 m | 3.06 m x 3.07 m |
| Main Level | Office | 4.27 m | 4.57 m | 4.27 m x 4.57 m |
| Main Level | Bedroom 3 | 3.96 m | 3.06 m | 3.96 m x 3.06 m |
| Main Level | Laundry Room | 2.13 m | 2.34 m | 2.13 m x 2.34 m |
https://www.realtor.ca/real-estate/28736867/27-kirbys-way-huntsville-chaffey-chaffey
5 Brunel Rd
Huntsville, Ontario P1H 2A8
(705) 788-1444
(800) 783-4657
Interested?
Contact us for more information



















































