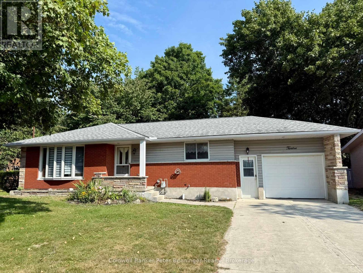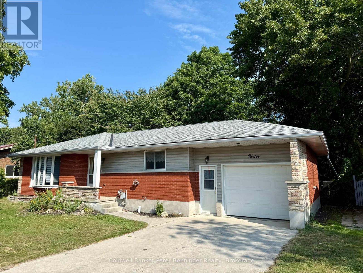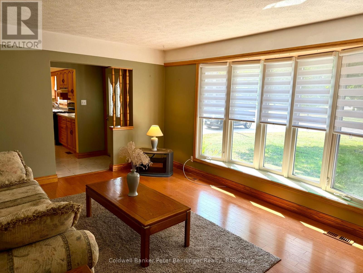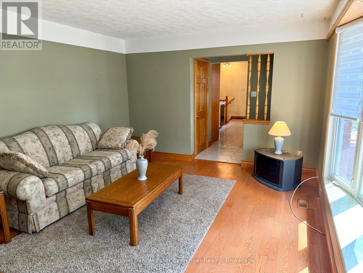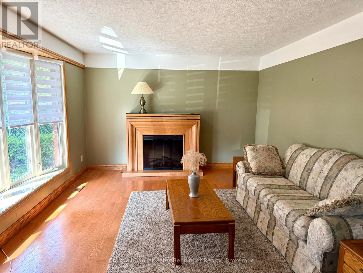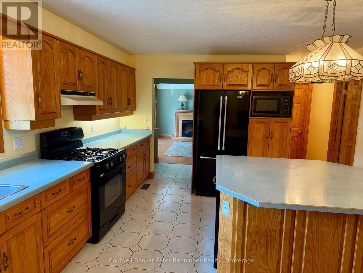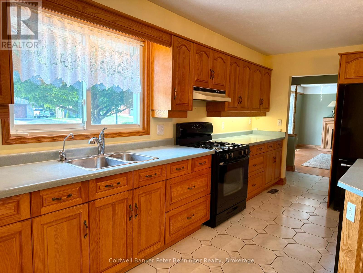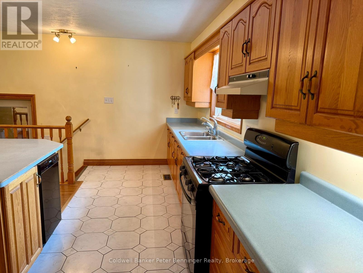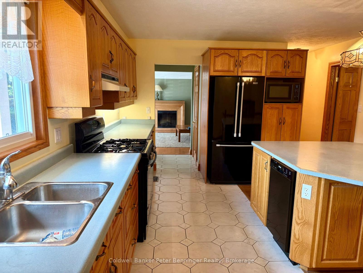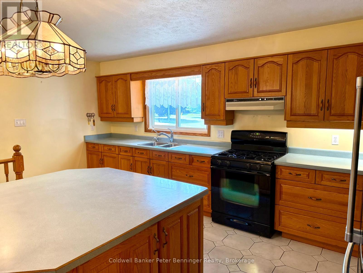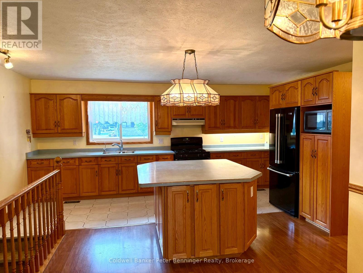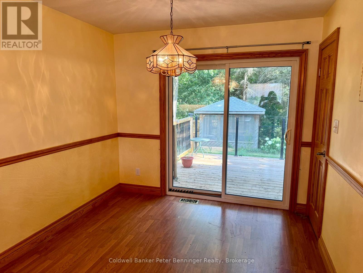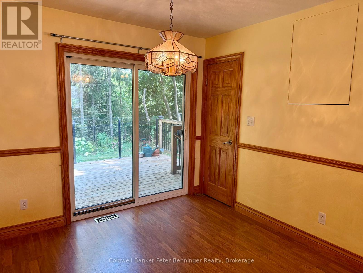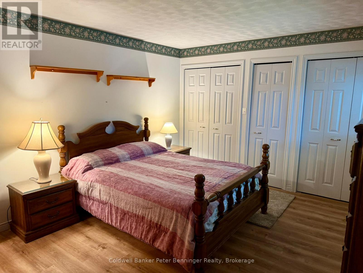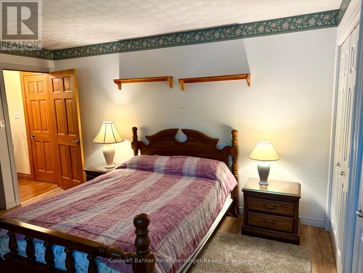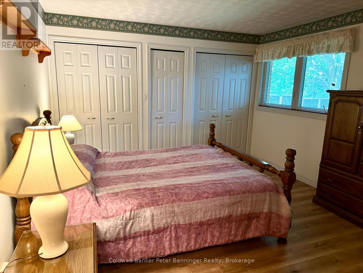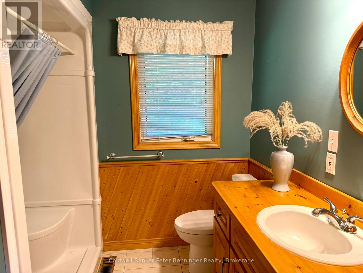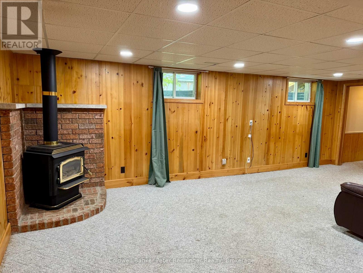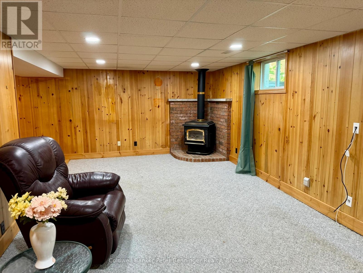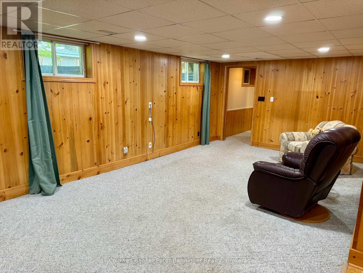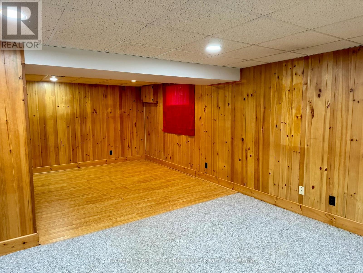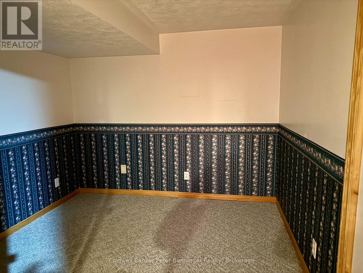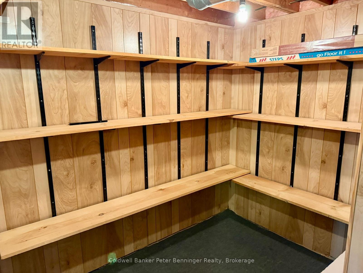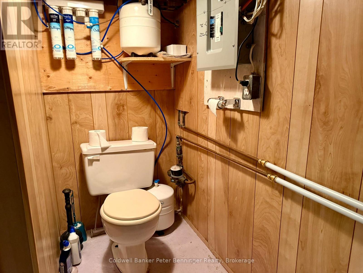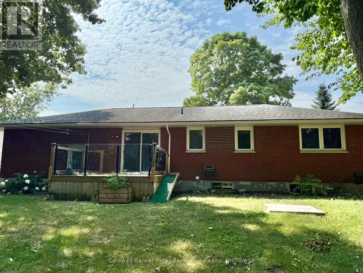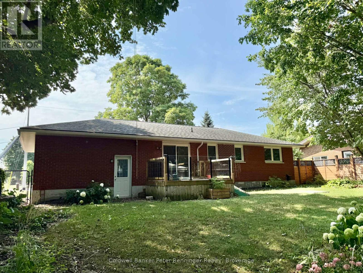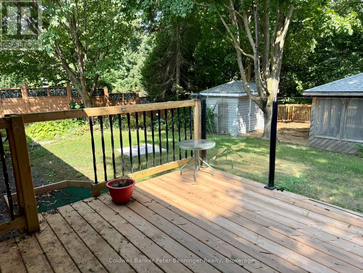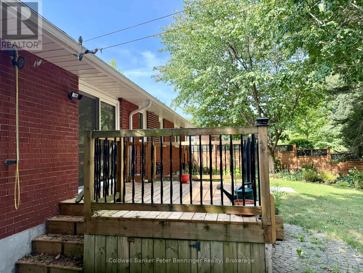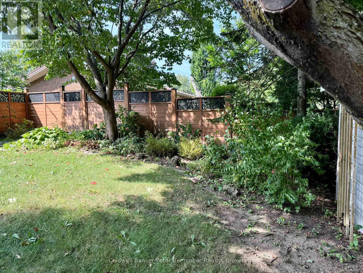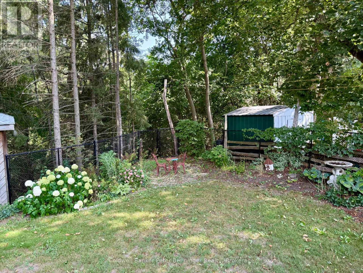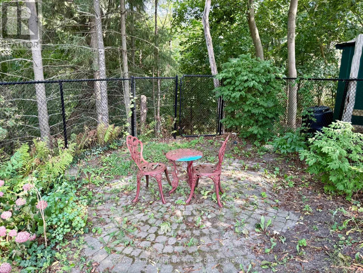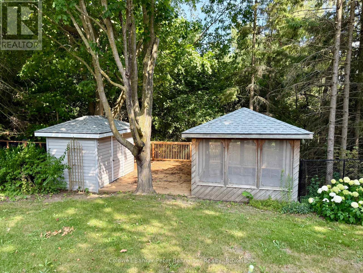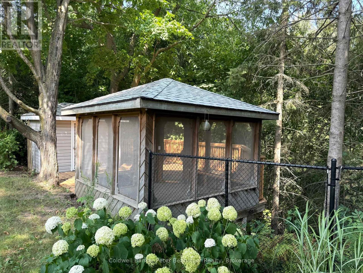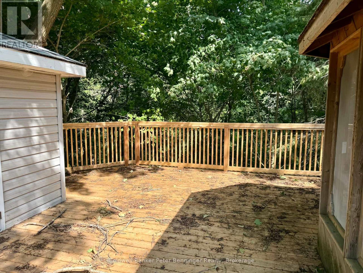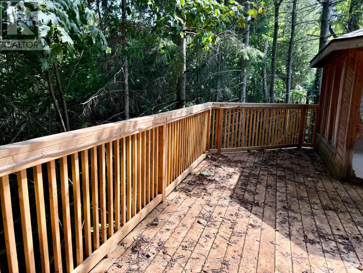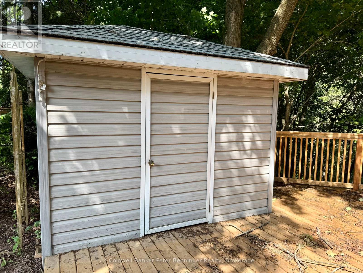12 Mullen Drive Brockton, Ontario N0G 2V0
$549,900
Charming bungalow with ravine yard and fully finished basement. This home provides comfort, space and privacy in a peaceful setting. Spacious main floor bedroom is large enough for a king sized bed and more. Bright and airy kitchen with plenty of space, ideal for family meals or entertaining. The living room is filled with natural light from the large window. A finished basement offers a large combined utility, laundry and storage room, the recreation room has a free standing gas stove which is great for those cold wintery nights, there is another space which can be used for an office or a child's play area. Also another room which does not have a window (so wouldn't legally be a bedroom ) could have numerous uses. The private ravine lot offers peaceful views and no rear neighbours, the gazebo is perfect for relaxing outdoors without the bugs, fenced yard is a secure space for kids or pets to play. Gas heat, central air, good windows and good roof shingles. Call for your personal viewing. (id:37788)
Property Details
| MLS® Number | X12342373 |
| Property Type | Single Family |
| Community Name | Brockton |
| Amenities Near By | Hospital, Park, Place Of Worship |
| Community Features | Community Centre |
| Equipment Type | Water Softener |
| Features | Flat Site, Gazebo |
| Parking Space Total | 5 |
| Rental Equipment Type | Water Softener |
| Structure | Deck |
Building
| Bathroom Total | 2 |
| Bedrooms Above Ground | 1 |
| Bedrooms Total | 1 |
| Age | 51 To 99 Years |
| Amenities | Fireplace(s) |
| Appliances | Central Vacuum, Water Heater, Water Softener, Water Meter, Dishwasher, Dryer, Stove, Washer, Window Coverings, Refrigerator |
| Architectural Style | Bungalow |
| Basement Development | Finished |
| Basement Type | Full (finished) |
| Construction Style Attachment | Detached |
| Cooling Type | Central Air Conditioning |
| Exterior Finish | Brick |
| Fire Protection | Smoke Detectors |
| Fireplace Present | Yes |
| Fireplace Type | Free Standing Metal |
| Foundation Type | Block |
| Half Bath Total | 1 |
| Heating Fuel | Natural Gas |
| Heating Type | Forced Air |
| Stories Total | 1 |
| Size Interior | 700 - 1100 Sqft |
| Type | House |
| Utility Water | Municipal Water |
Parking
| Attached Garage | |
| Garage |
Land
| Acreage | No |
| Fence Type | Fenced Yard |
| Land Amenities | Hospital, Park, Place Of Worship |
| Landscape Features | Landscaped |
| Sewer | Sanitary Sewer |
| Size Depth | 132 Ft ,1 In |
| Size Frontage | 66 Ft ,1 In |
| Size Irregular | 66.1 X 132.1 Ft |
| Size Total Text | 66.1 X 132.1 Ft|under 1/2 Acre |
| Zoning Description | R1 |
Rooms
| Level | Type | Length | Width | Dimensions |
|---|---|---|---|---|
| Basement | Recreational, Games Room | 3.58 m | 7.01 m | 3.58 m x 7.01 m |
| Basement | Office | 3.1 m | 3.65 m | 3.1 m x 3.65 m |
| Basement | Other | 2.81 m | 3.42 m | 2.81 m x 3.42 m |
| Basement | Laundry Room | 2.38 m | 2.48 m | 2.38 m x 2.48 m |
| Basement | Utility Room | 2.87 m | 2.84 m | 2.87 m x 2.84 m |
| Basement | Bathroom | 0.93 m | 1.11 m | 0.93 m x 1.11 m |
| Basement | Other | 1.54 m | 2.46 m | 1.54 m x 2.46 m |
| Main Level | Kitchen | 3.98 m | 5.23 m | 3.98 m x 5.23 m |
| Main Level | Dining Room | 2.76 m | 2.71 m | 2.76 m x 2.71 m |
| Main Level | Foyer | 1.21 m | 1.49 m | 1.21 m x 1.49 m |
| Main Level | Living Room | 4.92 m | 3.68 m | 4.92 m x 3.68 m |
| Main Level | Bathroom | 2.56 m | 2.31 m | 2.56 m x 2.31 m |
| Main Level | Primary Bedroom | 4.49 m | 3.63 m | 4.49 m x 3.63 m |
Utilities
| Cable | Installed |
| Electricity | Installed |
| Sewer | Installed |
https://www.realtor.ca/real-estate/28728232/12-mullen-drive-brockton-brockton
120 Jackson St S
Walkerton, Ontario N0G 2V0
(519) 881-2551
(519) 881-1894
Interested?
Contact us for more information

