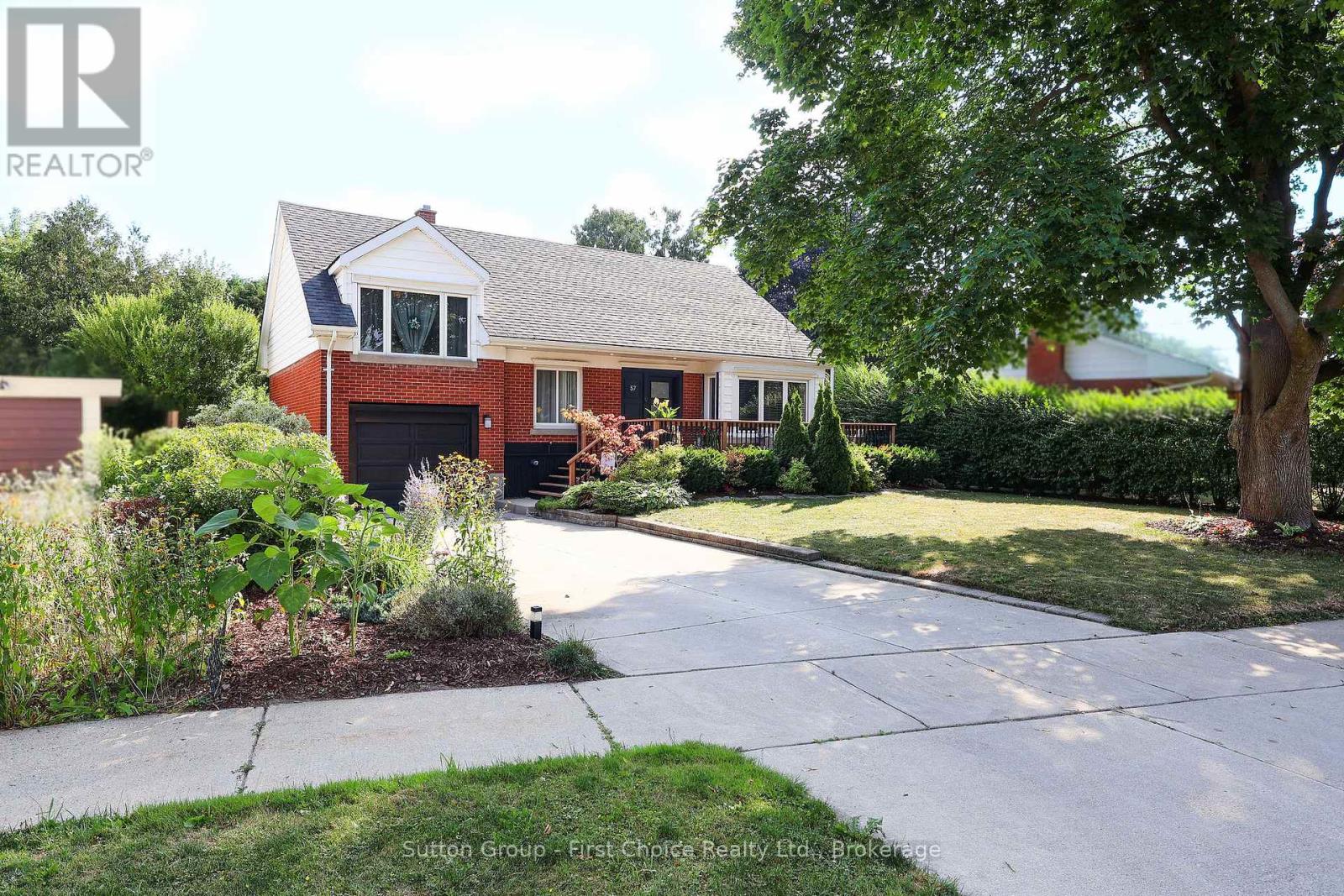57 Somerset Street Stratford, Ontario N5A 6K3
4 Bedroom
3 Bathroom
1500 - 2000 sqft
Fireplace
Central Air Conditioning
Forced Air
$629,000
Looking for a spacious spot to call home? Check out 57 Somerset Street! This 4-bedroom, 2+ bath house is super bright and open, with patio doors that lead out to a deck and a private back yard perfect for relaxing or BBQs. The basements cozy vibe with a gas stove and wet bar makes entertaining a breeze. Located in a peaceful, established neighborhood and ready for you to move in quickly. Don't wait! (id:37788)
Property Details
| MLS® Number | X12340326 |
| Property Type | Single Family |
| Community Name | Stratford |
| Amenities Near By | Park, Public Transit, Place Of Worship, Schools |
| Equipment Type | Water Heater |
| Features | Paved Yard |
| Parking Space Total | 3 |
| Rental Equipment Type | Water Heater |
| Structure | Deck, Shed |
Building
| Bathroom Total | 3 |
| Bedrooms Above Ground | 3 |
| Bedrooms Below Ground | 1 |
| Bedrooms Total | 4 |
| Appliances | Garage Door Opener Remote(s), Water Heater, Water Meter, Water Softener |
| Basement Features | Walk-up |
| Basement Type | N/a |
| Construction Style Attachment | Detached |
| Construction Style Split Level | Sidesplit |
| Cooling Type | Central Air Conditioning |
| Exterior Finish | Brick, Aluminum Siding |
| Fireplace Present | Yes |
| Foundation Type | Concrete |
| Half Bath Total | 1 |
| Heating Fuel | Natural Gas |
| Heating Type | Forced Air |
| Size Interior | 1500 - 2000 Sqft |
| Type | House |
| Utility Water | Municipal Water, Artesian Well |
Parking
| Attached Garage | |
| Garage |
Land
| Acreage | No |
| Fence Type | Fenced Yard |
| Land Amenities | Park, Public Transit, Place Of Worship, Schools |
| Sewer | Sanitary Sewer |
| Size Depth | 114 Ft ,8 In |
| Size Frontage | 52 Ft ,10 In |
| Size Irregular | 52.9 X 114.7 Ft |
| Size Total Text | 52.9 X 114.7 Ft |
| Zoning Description | R1 |
Rooms
| Level | Type | Length | Width | Dimensions |
|---|---|---|---|---|
| Second Level | Bedroom 2 | 3.98 m | 3.35 m | 3.98 m x 3.35 m |
| Second Level | Bedroom 3 | 3.04 m | 3.36 m | 3.04 m x 3.36 m |
| Second Level | Bedroom 4 | 0.61 m | 0.46 m | 0.61 m x 0.46 m |
| Third Level | Other | 3.81 m | 9.97 m | 3.81 m x 9.97 m |
| Basement | Laundry Room | 3.14 m | 2.25 m | 3.14 m x 2.25 m |
| Basement | Den | 6 m | 8.57 m | 6 m x 8.57 m |
| Main Level | Dining Room | 3.31 m | 2.79 m | 3.31 m x 2.79 m |
| Main Level | Kitchen | 2.89 m | 3.9 m | 2.89 m x 3.9 m |
| Main Level | Living Room | 3.35 m | 5.74 m | 3.35 m x 5.74 m |
| Main Level | Other | 6.49 m | 4.67 m | 6.49 m x 4.67 m |
| Main Level | Primary Bedroom | 3.35 m | 3.6 m | 3.35 m x 3.6 m |
Utilities
| Cable | Available |
| Electricity | Installed |
| Sewer | Installed |
https://www.realtor.ca/real-estate/28724033/57-somerset-street-stratford-stratford

Sutton Group - First Choice Realty Ltd.
151 Downie St
Stratford, Ontario N5A 1X2
151 Downie St
Stratford, Ontario N5A 1X2
(519) 271-5515
www.suttonfirstchoice.com/
Interested?
Contact us for more information



















































