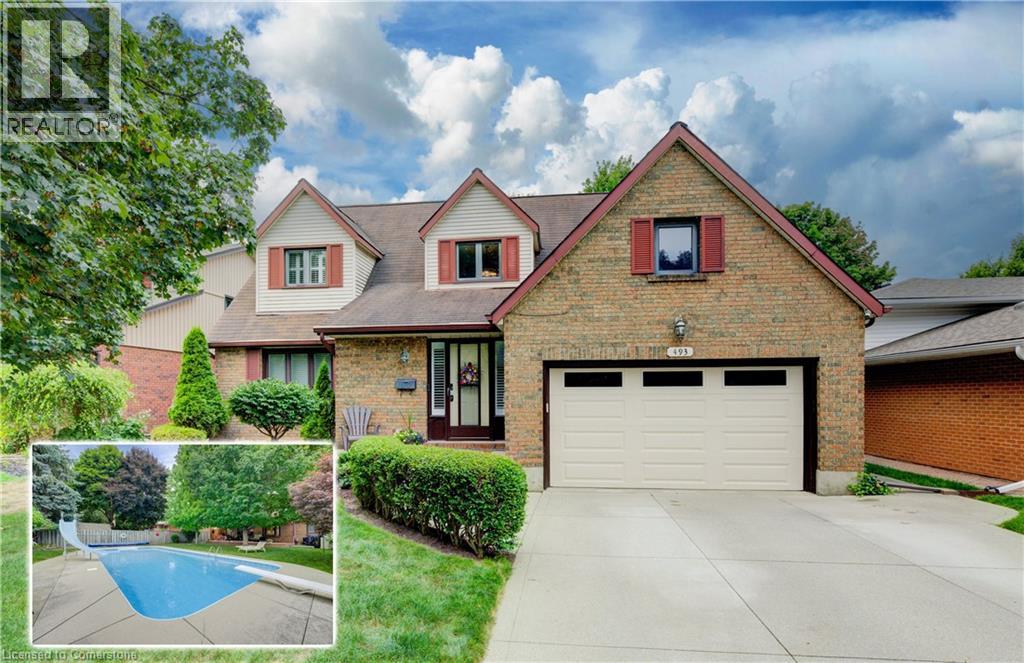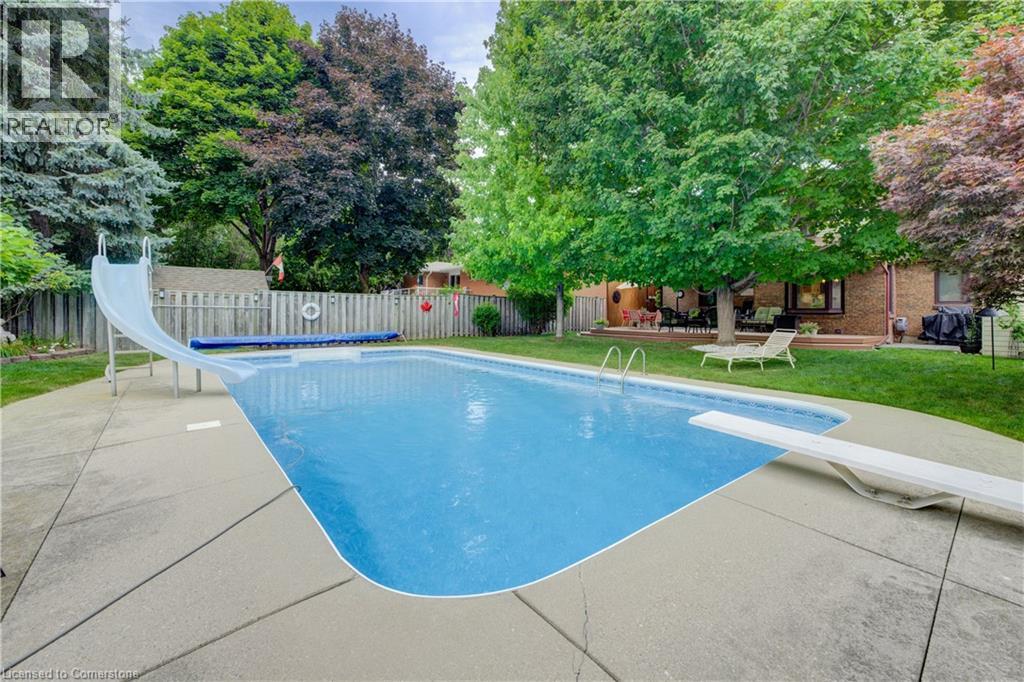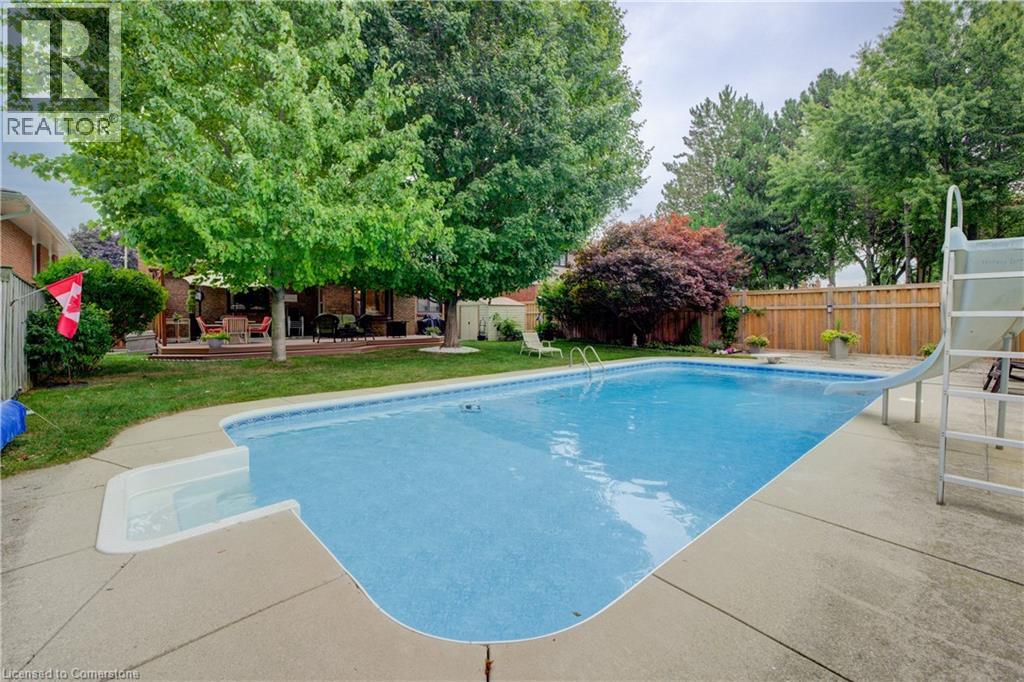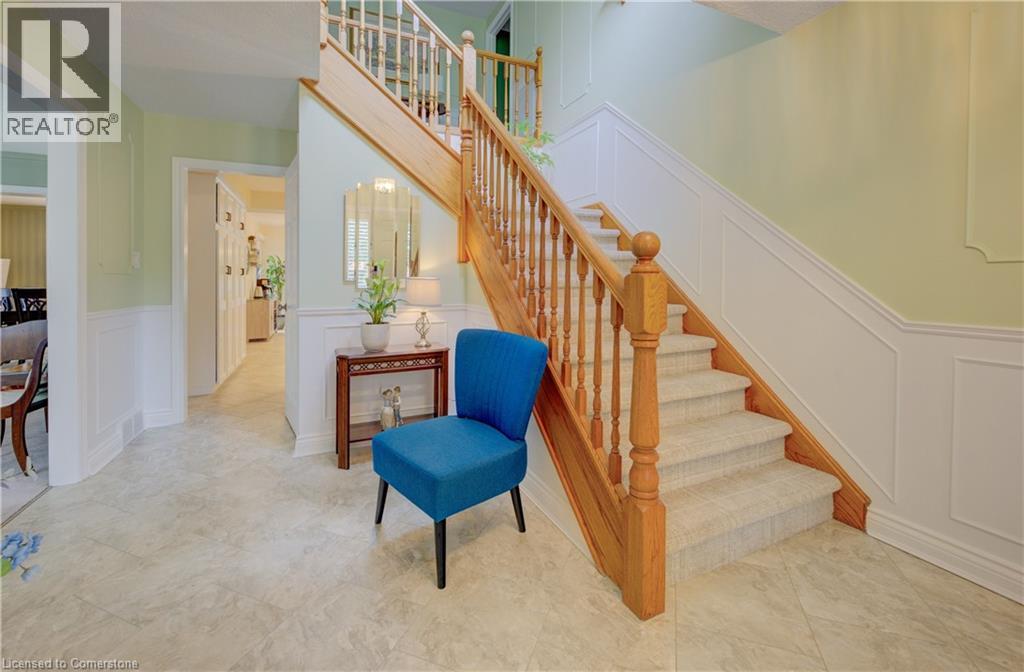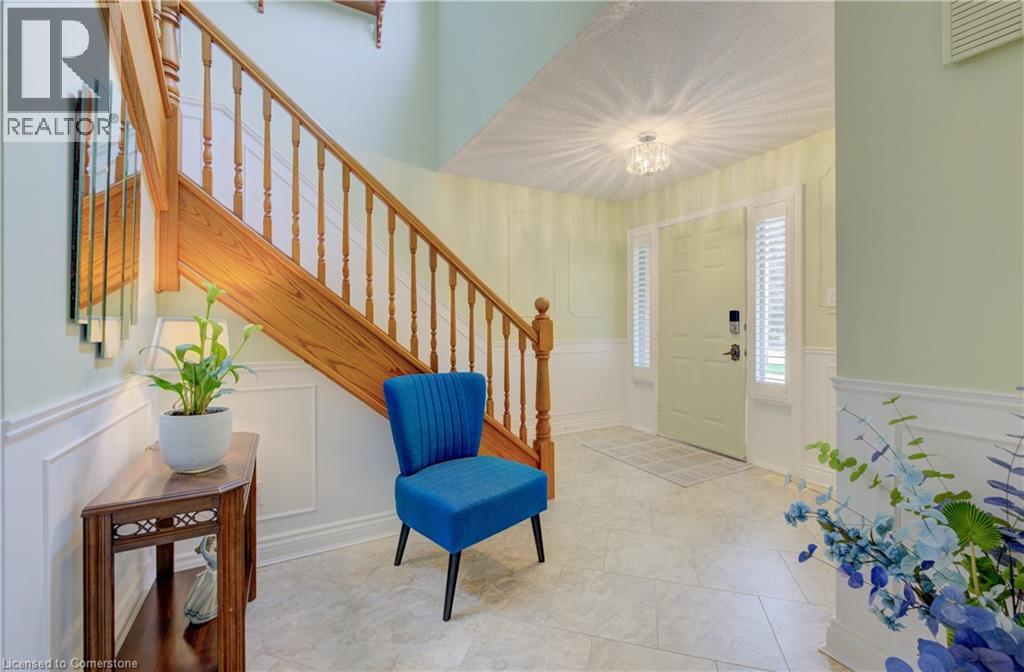493 Anndale Road Waterloo, Ontario N2K 2R6
$1,200,000
Welcome to this impressive 4-bedroom, 4-bathroom home in the prestigious neighbourhood of Colonial Acres, where indoor comfort meets an outdoor paradise. Set on a beautifully landscaped lot, this property offers a warm and inviting layout with hardwood floors, three gas fireplaces, and a stylish kitchen with stainless steel appliances, quartz countertops, and generous cabinetry. A versatile bonus room can serve as a home office, playroom, or additional bedroom, while the primary suite features a walk-in closet and private ensuite. The finished basement extends your living space with a large rec room and bathroom. Step outside to your own resort style retreat, an 18’ x 36’ inground swimming pool surrounded by a spacious patio and mature trees, offering shade, privacy, and the perfect setting for summer gatherings. Whether you’re hosting pool parties, enjoying a quiet swim, or simply lounging in the sun, this backyard is made for relaxation and entertaining. All of this in one of the city’s most sought-after locations, close to excellent schools, parks, shopping, dining, and highway access. (id:37788)
Open House
This property has open houses!
2:00 pm
Ends at:4:00 pm
2:00 pm
Ends at:4:00 pm
Property Details
| MLS® Number | 40758463 |
| Property Type | Single Family |
| Amenities Near By | Public Transit, Schools, Shopping |
| Community Features | Quiet Area |
| Equipment Type | Water Heater |
| Features | Cul-de-sac |
| Parking Space Total | 6 |
| Pool Type | Inground Pool |
| Rental Equipment Type | Water Heater |
| Structure | Shed |
Building
| Bathroom Total | 4 |
| Bedrooms Above Ground | 4 |
| Bedrooms Total | 4 |
| Appliances | Central Vacuum, Dishwasher, Dryer, Refrigerator, Stove, Water Softener, Washer |
| Architectural Style | 2 Level |
| Basement Development | Finished |
| Basement Type | Full (finished) |
| Constructed Date | 1981 |
| Construction Style Attachment | Detached |
| Cooling Type | Central Air Conditioning |
| Exterior Finish | Brick, Vinyl Siding |
| Fireplace Present | Yes |
| Fireplace Total | 3 |
| Half Bath Total | 1 |
| Heating Fuel | Natural Gas |
| Heating Type | Forced Air |
| Stories Total | 2 |
| Size Interior | 3737 Sqft |
| Type | House |
| Utility Water | Municipal Water |
Parking
| Attached Garage |
Land
| Acreage | No |
| Land Amenities | Public Transit, Schools, Shopping |
| Landscape Features | Landscaped |
| Sewer | Municipal Sewage System |
| Size Depth | 150 Ft |
| Size Frontage | 55 Ft |
| Size Total Text | Under 1/2 Acre |
| Zoning Description | R1 |
Rooms
| Level | Type | Length | Width | Dimensions |
|---|---|---|---|---|
| Second Level | 3pc Bathroom | 11'0'' x 5'1'' | ||
| Second Level | Primary Bedroom | 17'5'' x 16'11'' | ||
| Second Level | Loft | 17'6'' x 8'8'' | ||
| Second Level | Bedroom | 11'4'' x 13'5'' | ||
| Second Level | Bedroom | 12'5'' x 11'10'' | ||
| Second Level | Bedroom | 13'5'' x 9'9'' | ||
| Second Level | Full Bathroom | 9'1'' x 4'10'' | ||
| Basement | Utility Room | 18'0'' x 18'0'' | ||
| Basement | Recreation Room | 22'7'' x 33'10'' | ||
| Basement | Cold Room | 11'2'' x 4'4'' | ||
| Basement | 3pc Bathroom | 9'11'' x 4'7'' | ||
| Main Level | Family Room | 17'2'' x 12'6'' | ||
| Main Level | Living Room | 12'1'' x 16'7'' | ||
| Main Level | Laundry Room | 7'2'' x 6'1'' | ||
| Main Level | Kitchen | 11'4'' x 10'9'' | ||
| Main Level | Foyer | 11'4'' x 15'9'' | ||
| Main Level | Dining Room | 12'2'' x 12'6'' | ||
| Main Level | Breakfast | 11'5'' x 13'4'' | ||
| Main Level | 2pc Bathroom | 3'0'' x 6'0'' |
https://www.realtor.ca/real-estate/28717118/493-anndale-road-waterloo

640 Riverbend Dr.
Kitchener, Ontario N2K 3S2
(519) 570-4447
https://kwinnovationrealty.com/

640 Riverbend Drive, Unit B
Kitchener, Ontario N2K 3S2
(519) 570-4447
www.kwinnovationrealty.com/
Interested?
Contact us for more information

