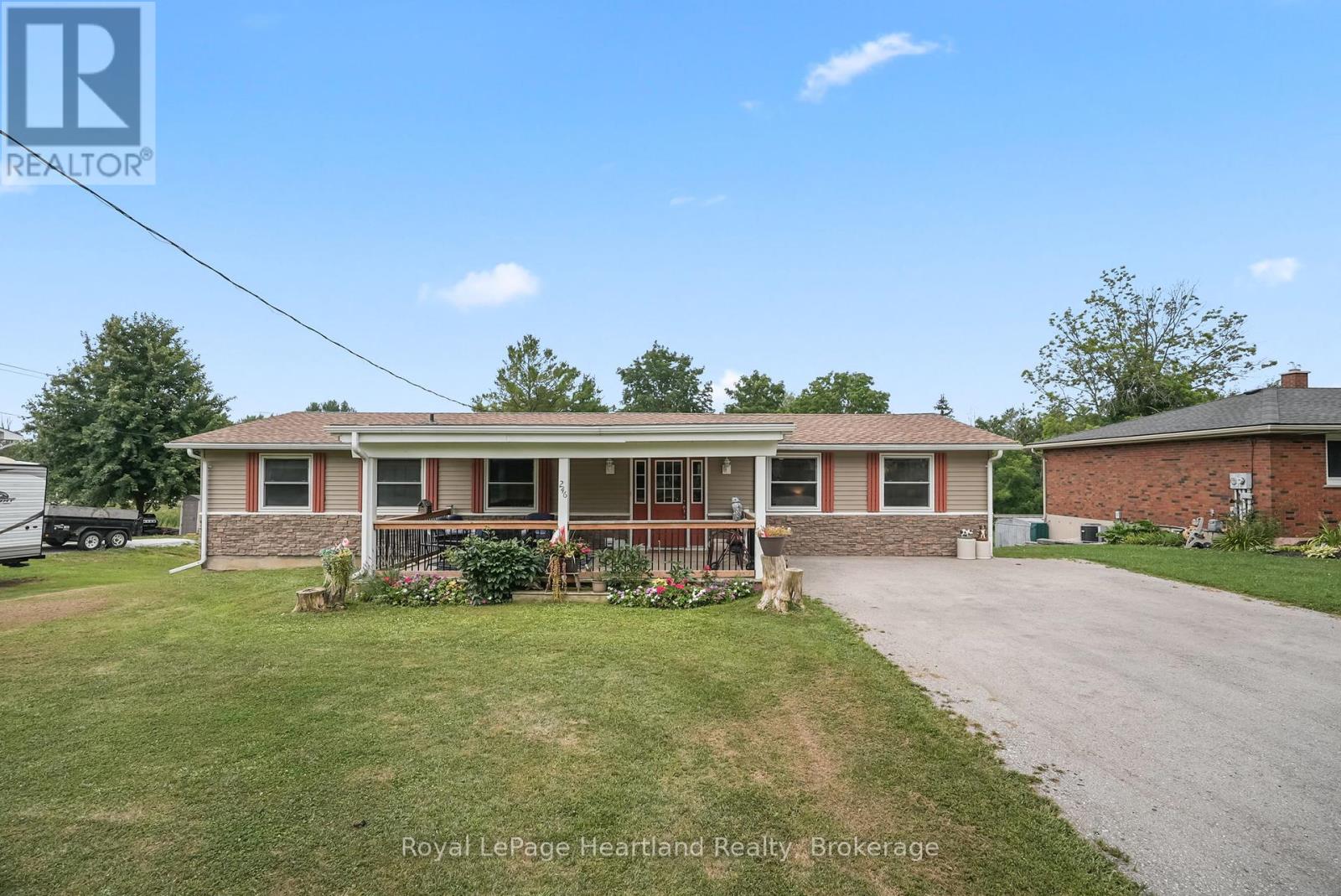246 Diagonal Road North Huron (Wingham), Ontario N0G 2W0
$575,000
Welcome to this charming 4-bedroom, 1-bath bungalow set on a generous 0.645-acre lot in a prime in-town location. This home offers great outdoor living with a spacious covered front porch, a large back deck, and a lower patio from your walk-out basement, perfect for relaxing or entertaining. The partially fenced yard provides ample space for kids, pets, or gardening. Store the lawnmower, garden tools and bikes in the backyard garden shed. Ideally located just down the street from the hospital, both elementary and secondary schools, and around the corner from grocery stores, gas stations, and restaurants, convenience is at your doorstep. A fantastic opportunity for families or those looking for a peaceful home with everyday amenities just minutes away. (id:37788)
Property Details
| MLS® Number | X12332781 |
| Property Type | Single Family |
| Community Name | Wingham |
| Features | Irregular Lot Size, Sloping |
| Parking Space Total | 6 |
| Structure | Deck, Porch |
Building
| Bathroom Total | 2 |
| Bedrooms Above Ground | 4 |
| Bedrooms Total | 4 |
| Age | 51 To 99 Years |
| Appliances | Water Meter, Dryer, Stove, Washer, Water Softener, Window Coverings, Refrigerator |
| Architectural Style | Bungalow |
| Basement Development | Partially Finished |
| Basement Features | Walk Out |
| Basement Type | N/a (partially Finished) |
| Construction Style Attachment | Detached |
| Cooling Type | Window Air Conditioner |
| Exterior Finish | Vinyl Siding, Stone |
| Foundation Type | Concrete |
| Heating Fuel | Natural Gas |
| Heating Type | Radiant Heat |
| Stories Total | 1 |
| Size Interior | 1100 - 1500 Sqft |
| Type | House |
| Utility Water | Municipal Water |
Parking
| No Garage |
Land
| Access Type | Year-round Access |
| Acreage | No |
| Sewer | Sanitary Sewer |
| Size Depth | 360 Ft ,10 In |
| Size Frontage | 65 Ft ,3 In |
| Size Irregular | 65.3 X 360.9 Ft ; 65.27 Ft X 360.86 Ft X Irregular |
| Size Total Text | 65.3 X 360.9 Ft ; 65.27 Ft X 360.86 Ft X Irregular |
| Zoning Description | R1,r1-fw,fw |
Rooms
| Level | Type | Length | Width | Dimensions |
|---|---|---|---|---|
| Basement | Laundry Room | 1.7 m | 1.83 m | 1.7 m x 1.83 m |
| Basement | Recreational, Games Room | 8.2 m | 6.58 m | 8.2 m x 6.58 m |
| Basement | Workshop | 6.73 m | 9.19 m | 6.73 m x 9.19 m |
| Main Level | Living Room | 5.92 m | 3.4 m | 5.92 m x 3.4 m |
| Main Level | Dining Room | 3.4 m | 2.72 m | 3.4 m x 2.72 m |
| Main Level | Kitchen | 3.4 m | 4.29 m | 3.4 m x 4.29 m |
| Main Level | Bathroom | 4.29 m | 2.46 m | 4.29 m x 2.46 m |
| Main Level | Bedroom | 2.46 m | 2.54 m | 2.46 m x 2.54 m |
| Main Level | Bedroom 2 | 3.4 m | 2.69 m | 3.4 m x 2.69 m |
| Main Level | Bedroom 3 | 3.45 m | 2.72 m | 3.45 m x 2.72 m |
| Main Level | Bedroom 4 | 3.51 m | 3.4 m | 3.51 m x 3.4 m |
| Main Level | Bathroom | 2.06 m | 1.98 m | 2.06 m x 1.98 m |
Utilities
| Cable | Available |
| Electricity | Installed |
| Sewer | Installed |
https://www.realtor.ca/real-estate/28707925/246-diagonal-road-north-huron-wingham-wingham

296 Josephine St
Wingham, Ontario N0G 2W0
(519) 357-2400
(519) 357-2422
www.rlpheartland.ca/
Interested?
Contact us for more information








































