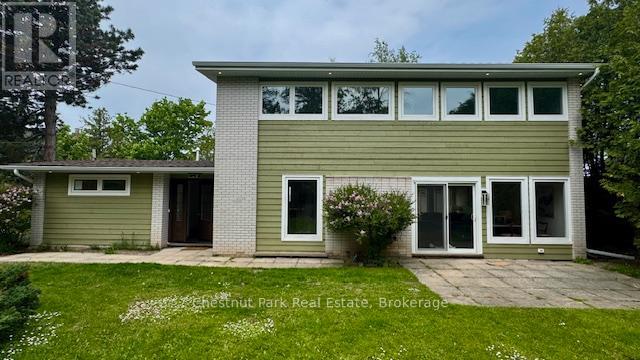137 Hoover Lane Blue Mountains, Ontario N0H 1J0
$22,000 Unknown
137 Hoover Lane - Waterfront Ski Chalet Lease! Available December 2025 - March/April 2026 (Flexible Dates). Spend the 2025/2026 ski season in this beautifully renovated 4-bedroom waterfront chalet, just 3 minutes to Georgian Peaks and 5 minutes to Thornbury. Set on the shores of Georgian Bay, this stylish and spacious home offers the perfect winter escape for family and friends. Inside, you'll find a warm and welcoming open-concept living space, complete with a brand new wood-burning fireplace and panoramic bay views. The kitchen has been fully updated with stone countertops, modern appliances, and everything you need for apres-ski entertaining. The entry level features a mudroom for all your winter gear, a full laundry room with sink and storage, and a generous sauna with shower--perfect for unwinding after a day on the slopes. Upstairs, enjoy a spa-like 6-piece bathroom, fully renovated with high-end finishes, and four well-appointed bedrooms: Primary with king bed; Guest room with queen bed; Third bedroom with single over double bunkbed; Fourth bedroom with queen bed; Parking for 4 vehicles. This 4-month seasonal lease is ideal for those seeking comfort, convenience, and a touch of luxury this winter. Don't miss your chance to experience ski season in style. (id:37788)
Property Details
| MLS® Number | X12305586 |
| Property Type | Single Family |
| Community Name | Blue Mountains |
| Amenities Near By | Beach, Golf Nearby, Ski Area |
| Easement | None |
| Features | Level Lot, Wooded Area, Irregular Lot Size, Level, Sauna |
| Parking Space Total | 4 |
| Structure | Patio(s), Shed, Breakwater |
| View Type | Direct Water View |
| Water Front Name | Georgian Bay |
| Water Front Type | Waterfront |
Building
| Bathroom Total | 2 |
| Bedrooms Above Ground | 4 |
| Bedrooms Total | 4 |
| Age | 51 To 99 Years |
| Amenities | Fireplace(s) |
| Appliances | Dishwasher, Dryer, Microwave, Stove, Washer, Refrigerator |
| Construction Style Attachment | Detached |
| Exterior Finish | Brick, Wood |
| Fireplace Present | Yes |
| Fireplace Total | 1 |
| Foundation Type | Slab |
| Half Bath Total | 1 |
| Heating Fuel | Natural Gas |
| Heating Type | Forced Air |
| Stories Total | 2 |
| Size Interior | 2000 - 2500 Sqft |
| Type | House |
| Utility Water | Municipal Water |
Parking
| No Garage |
Land
| Access Type | Public Road, Private Road |
| Acreage | No |
| Land Amenities | Beach, Golf Nearby, Ski Area |
| Sewer | Septic System |
| Size Depth | 188 Ft |
| Size Frontage | 107 Ft |
| Size Irregular | 107 X 188 Ft |
| Size Total Text | 107 X 188 Ft|under 1/2 Acre |
| Surface Water | Lake/pond |
Rooms
| Level | Type | Length | Width | Dimensions |
|---|---|---|---|---|
| Second Level | Primary Bedroom | 4.15 m | 3.58 m | 4.15 m x 3.58 m |
| Second Level | Bedroom 2 | 4.85 m | 2.64 m | 4.85 m x 2.64 m |
| Second Level | Bedroom 3 | 3.58 m | 2.33 m | 3.58 m x 2.33 m |
| Second Level | Bedroom 4 | 3.63 m | 3.55 m | 3.63 m x 3.55 m |
| Main Level | Living Room | 7.45 m | 4.82 m | 7.45 m x 4.82 m |
| Main Level | Dining Room | 3.7 m | 2.68 m | 3.7 m x 2.68 m |
| Main Level | Kitchen | 7.45 m | 2.44 m | 7.45 m x 2.44 m |
| Main Level | Mud Room | 3.66 m | 2.38 m | 3.66 m x 2.38 m |
| Main Level | Laundry Room | 3.66 m | 2.74 m | 3.66 m x 2.74 m |
| Main Level | Other | 3.7 m | 2.51 m | 3.7 m x 2.51 m |
Utilities
| Electricity | Installed |
| Wireless | Available |
| Electricity Connected | Connected |
| Natural Gas Available | Available |
https://www.realtor.ca/real-estate/28649739/137-hoover-lane-blue-mountains-blue-mountains

393 First Street, Suite 100
Collingwood, Ontario L9Y 1B3
(705) 445-5454
(705) 445-5457
www.chestnutpark.com/
Interested?
Contact us for more information

































