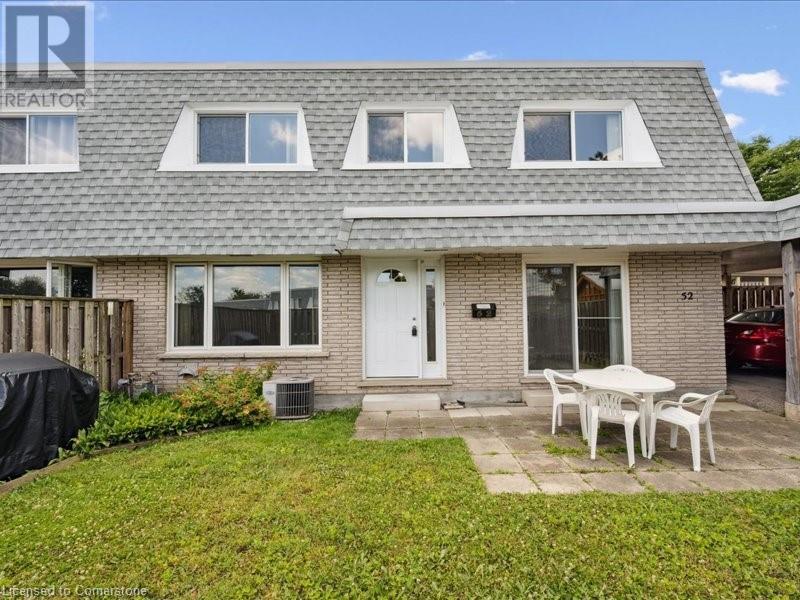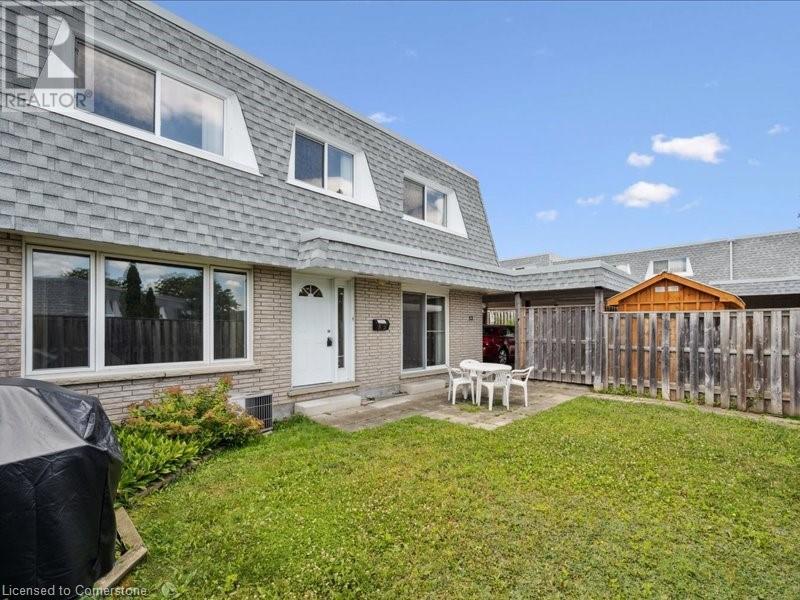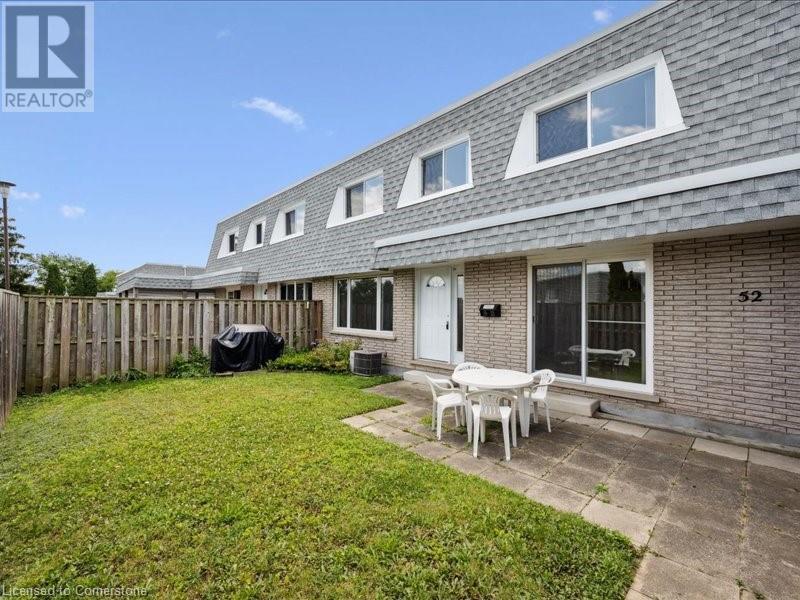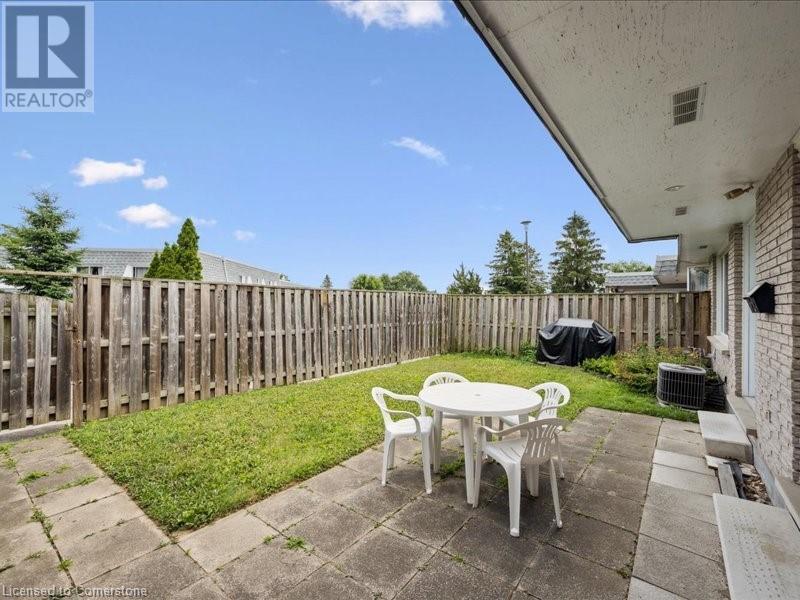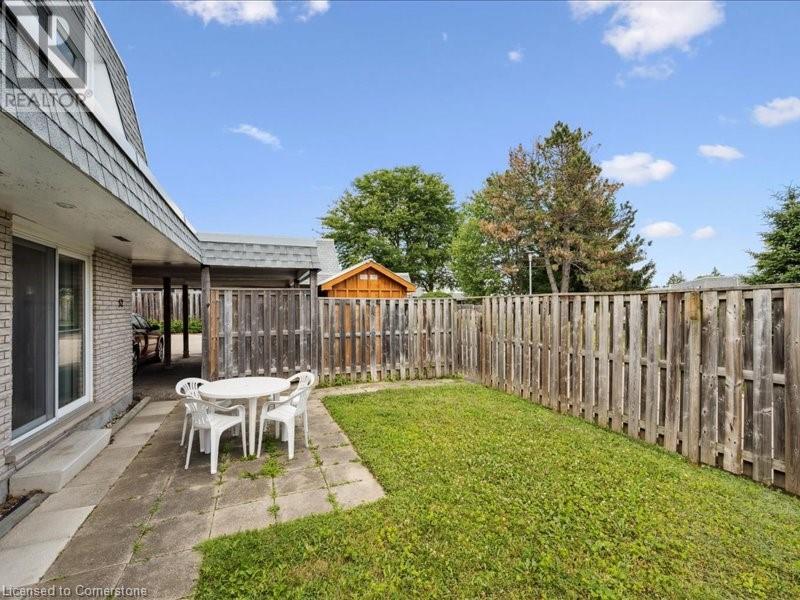14 Williamsburg Road Unit# 52 Kitchener, Ontario N2E 1W1
$299,900Maintenance, Insurance, Common Area Maintenance, Landscaping, Property Management, Water
$576 Monthly
Maintenance, Insurance, Common Area Maintenance, Landscaping, Property Management, Water
$576 MonthlyWelcome to unit 52 at 14 Williamsburg Road in Kitchener where opportunity awaits the right Buyer. This spacious townhome has been home to the same owner for over 30 years, a true testament to the area and neighbourhood that is Laurentian Hills. Conveniently located near highway on ramps, public transit, schools, shopping (Sunrise Centre, Laurentian Power Centre, Williamsburg Shopping Centre) and green spaces like McLennan Park and Borden Creek Greenway, this home has it all at a price point you can afford. Due to the tenure of ownership, some TLC is now required here. Invest some Sweat Equity and unleash the hidden value for what could be a fabulous family home for years to come! With three generous bedrooms upstairs and a large main bath to serve them, the upper level has room for all. On the main floor we have both separate living and dinning rooms for private space for all, together with a full kitchen and main floor laundry / 2 pc bath combination. The dinning room offers the convenience of sliders to an outdoor patio in your own private courtyard. In total, these two upper levels encompass over 1400 square feet of living space. As a bonus, the basement is also finished with a large recreation room and private office or den downstairs as well. Enjoy your dedicated single parking space in your own carport which will be greatly appreciated in those snowy days of winter. Viewings will be made by appointment only so call your Realtor today to see this opportunity before its gone! (id:37788)
Property Details
| MLS® Number | 40745681 |
| Property Type | Single Family |
| Amenities Near By | Airport, Golf Nearby, Hospital, Park, Place Of Worship, Playground, Public Transit, Schools, Shopping, Ski Area |
| Community Features | School Bus |
| Features | Cul-de-sac |
| Parking Space Total | 1 |
Building
| Bathroom Total | 2 |
| Bedrooms Above Ground | 3 |
| Bedrooms Total | 3 |
| Appliances | Dishwasher, Dryer, Refrigerator, Stove, Water Softener, Washer, Microwave Built-in |
| Architectural Style | 2 Level |
| Basement Development | Partially Finished |
| Basement Type | Full (partially Finished) |
| Constructed Date | 1974 |
| Construction Style Attachment | Attached |
| Cooling Type | Central Air Conditioning |
| Exterior Finish | Brick Veneer |
| Foundation Type | Poured Concrete |
| Half Bath Total | 1 |
| Heating Fuel | Natural Gas |
| Heating Type | Forced Air |
| Stories Total | 2 |
| Size Interior | 2001 Sqft |
| Type | Row / Townhouse |
| Utility Water | Municipal Water |
Parking
| Carport |
Land
| Access Type | Highway Access, Highway Nearby |
| Acreage | No |
| Fence Type | Partially Fenced |
| Land Amenities | Airport, Golf Nearby, Hospital, Park, Place Of Worship, Playground, Public Transit, Schools, Shopping, Ski Area |
| Sewer | Municipal Sewage System |
| Size Total Text | Unknown |
| Zoning Description | R2b |
Rooms
| Level | Type | Length | Width | Dimensions |
|---|---|---|---|---|
| Second Level | Bedroom | 15'1'' x 7'11'' | ||
| Second Level | Bedroom | 15'1'' x 8'10'' | ||
| Second Level | 4pc Bathroom | 9'10'' x 5'11'' | ||
| Second Level | Primary Bedroom | 13'8'' x 10'1'' | ||
| Basement | Utility Room | 9'11'' x 9'1'' | ||
| Basement | Recreation Room | 21'6'' x 20'5'' | ||
| Basement | Den | 11'4'' x 9'4'' | ||
| Main Level | Laundry Room | 9'11'' x 6'0'' | ||
| Main Level | 2pc Bathroom | 9'11'' x 6'0'' | ||
| Main Level | Eat In Kitchen | 15'7'' x 8'10'' | ||
| Main Level | Dining Room | 12'11'' x 9'11'' | ||
| Main Level | Living Room | 18'6'' x 11'6'' |
https://www.realtor.ca/real-estate/28643667/14-williamsburg-road-unit-52-kitchener

71 Weber Street E.
Kitchener, Ontario N2H 1C6
(519) 578-7300
(519) 742-9904
www.wollerealty.com
https://www.facebook.com/WolleRealty
https://twitter.com/WolleRealty

71 Weber Street E.
Kitchener, Ontario N2H 1C6
(519) 578-7300
(519) 742-9904
www.wollerealty.com
https://www.facebook.com/WolleRealty
https://twitter.com/WolleRealty
Interested?
Contact us for more information

