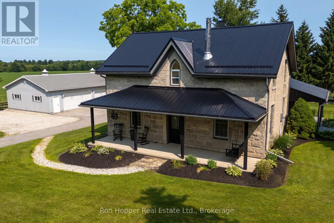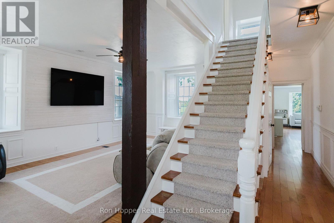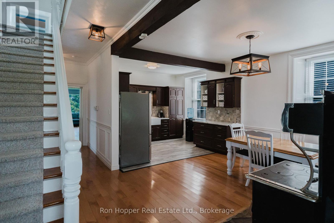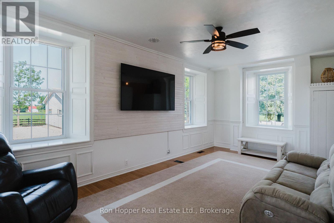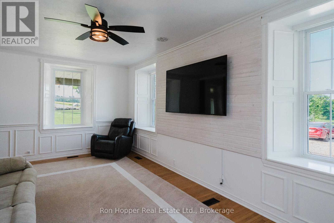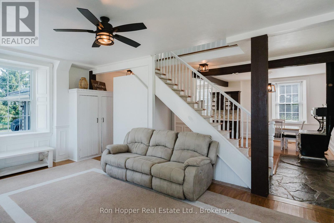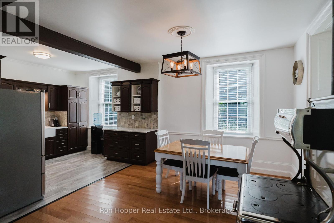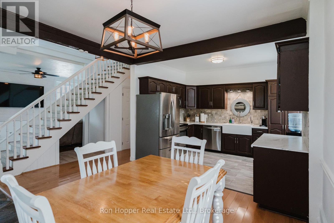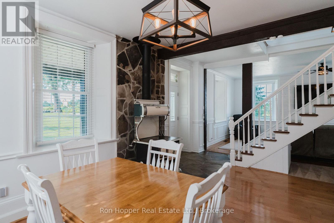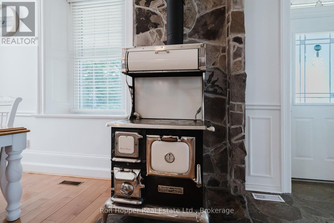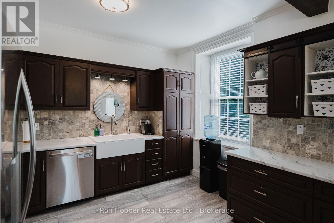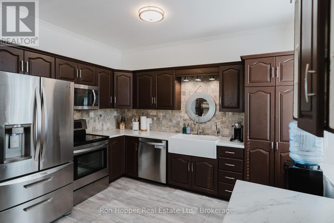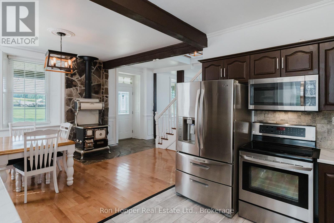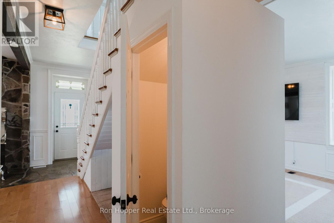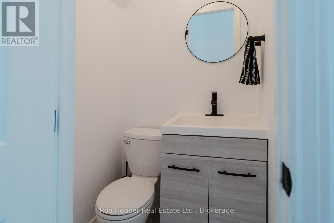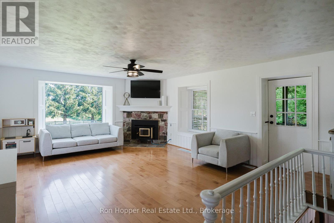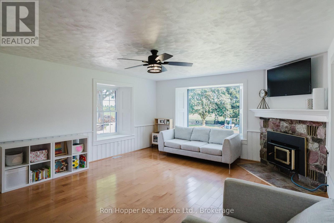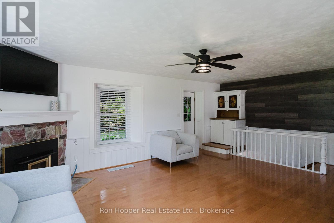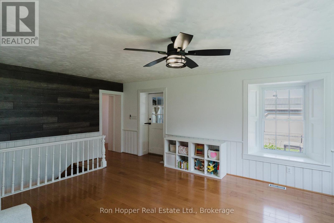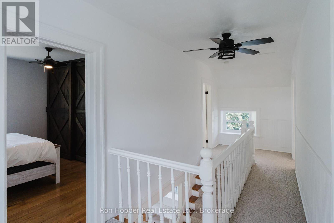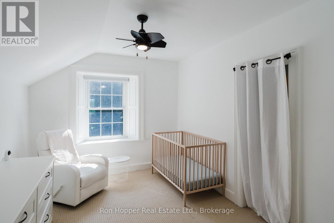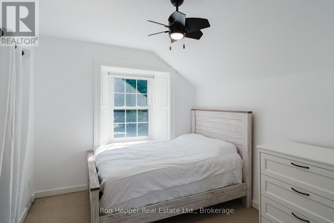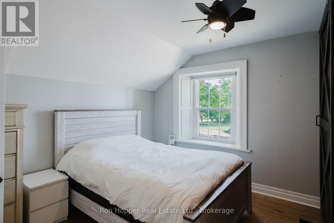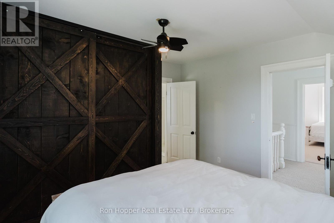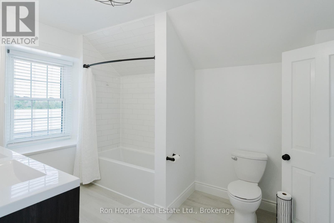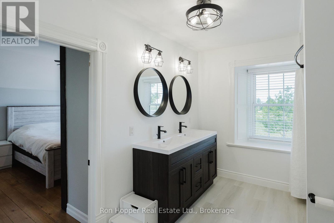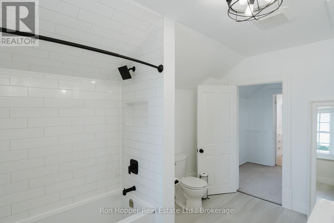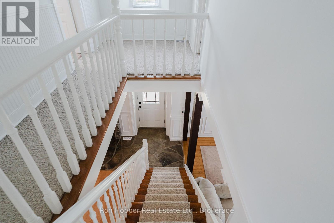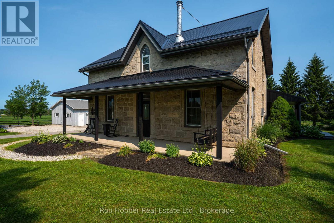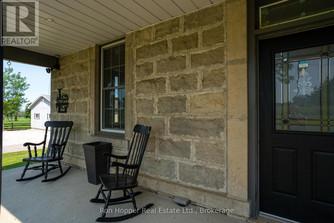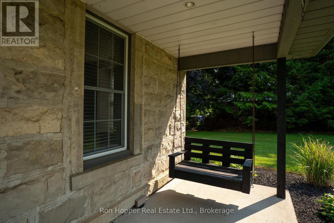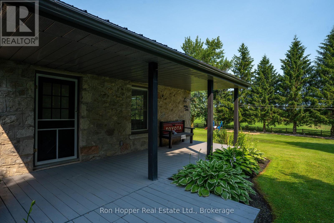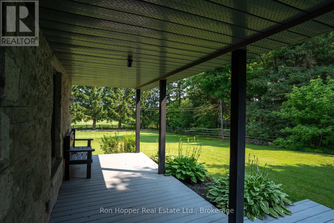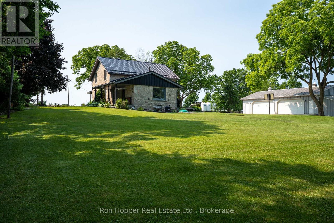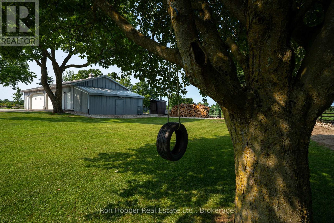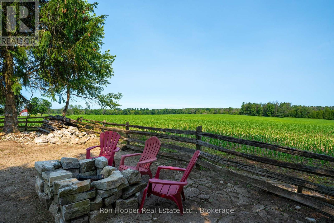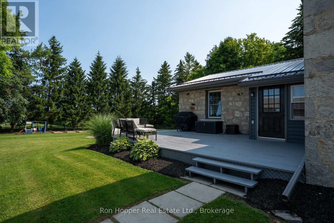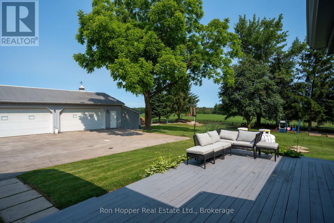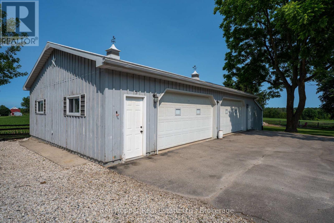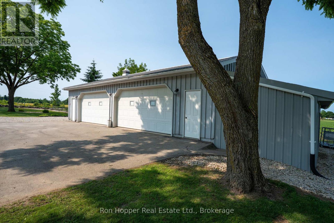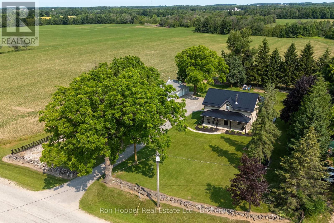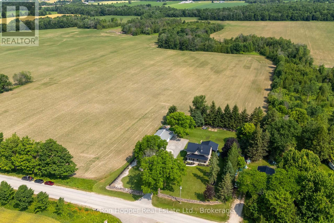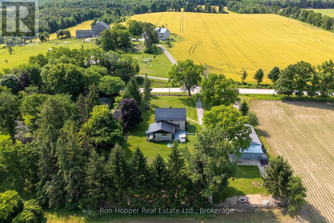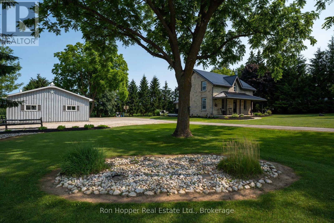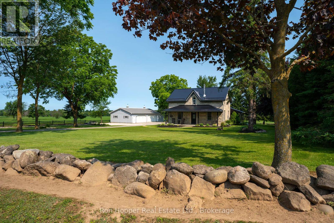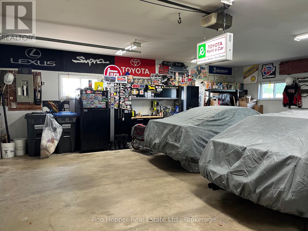521145 12 Concession West Grey, Ontario N0G 1S0
$809,900
Step back in time while enjoying all the comforts of today in this beautifully maintained 1870 solid stone home, nestled on a picturesque one acre lot surrounded by rolling farmland. This timeless property blends historical character with thoughtful updates offering a peaceful retreat just minutes from town conveniences.Inside you will find three bedrooms and two fully updated bathrooms, each designed with a nod to heritage while incorporating modern finishes. The expansive family room addition provides ample space for gathering. Modern kitchen offers an abundance of cabinetry while the dining area has a decorative cookstove maintaining the charm of yesteryear. Large windows throughout the home flood the space with natural light and frame peaceful views of the countryside. Enjoy all the natural amenities, from mature trees to open green space perfect for gardening, entertaining or simply enjoyings the outdoors. A large detached, heated garage offers additional storage and workspace, ideal for hobbyists or those in need of extra utility. Don't miss this rare opportunity to own a piece of history will all the modern touches-perfect for those seeking charm, space and serenity. (id:37788)
Property Details
| MLS® Number | X12301252 |
| Property Type | Single Family |
| Community Name | West Grey |
| Parking Space Total | 8 |
Building
| Bathroom Total | 2 |
| Bedrooms Above Ground | 3 |
| Bedrooms Total | 3 |
| Age | 100+ Years |
| Appliances | Water Heater, Water Softener, Blinds, Dryer, Stove, Washer, Refrigerator |
| Basement Type | Partial |
| Construction Status | Insulation Upgraded |
| Construction Style Attachment | Detached |
| Cooling Type | Central Air Conditioning, Air Exchanger |
| Exterior Finish | Stone |
| Foundation Type | Stone |
| Half Bath Total | 1 |
| Heating Fuel | Wood |
| Heating Type | Forced Air |
| Stories Total | 2 |
| Size Interior | 2000 - 2500 Sqft |
| Type | House |
Parking
| Detached Garage | |
| Garage |
Land
| Acreage | No |
| Sewer | Septic System |
| Size Depth | 264 Ft |
| Size Frontage | 168 Ft |
| Size Irregular | 168 X 264 Ft |
| Size Total Text | 168 X 264 Ft |
Rooms
| Level | Type | Length | Width | Dimensions |
|---|---|---|---|---|
| Second Level | Primary Bedroom | 3.9 m | 3.68 m | 3.9 m x 3.68 m |
| Second Level | Bedroom 2 | 3.69 m | 2.89 m | 3.69 m x 2.89 m |
| Second Level | Bedroom 3 | 3.74 m | 2.95 m | 3.74 m x 2.95 m |
| Ground Level | Kitchen | 3.56 m | 2.77 m | 3.56 m x 2.77 m |
| Ground Level | Living Room | 6.12 m | 3.38 m | 6.12 m x 3.38 m |
| Ground Level | Dining Room | 4.6 m | 3.9 m | 4.6 m x 3.9 m |
| Ground Level | Family Room | 6.58 m | 4.78 m | 6.58 m x 4.78 m |
https://www.realtor.ca/real-estate/28640511/521145-12-concession-west-grey-west-grey

823 2nd Ave E
Owen Sound, Ontario N4K 2H2
(519) 371-5550
(519) 371-5668
Interested?
Contact us for more information

