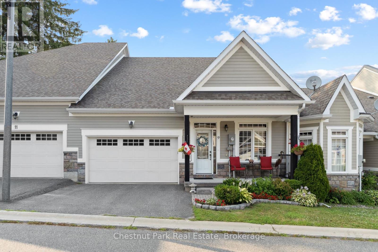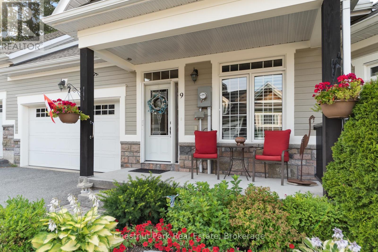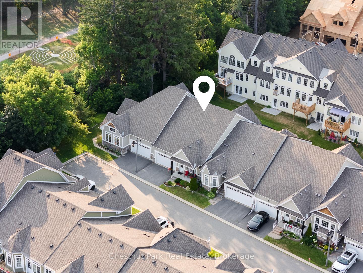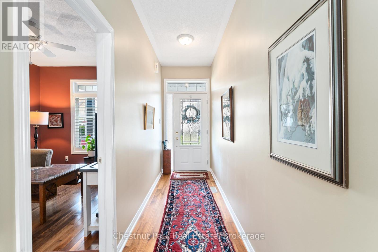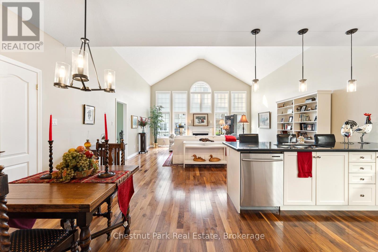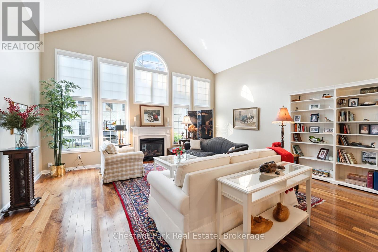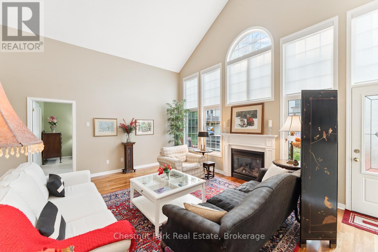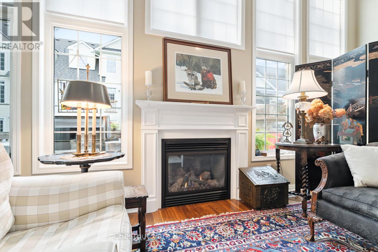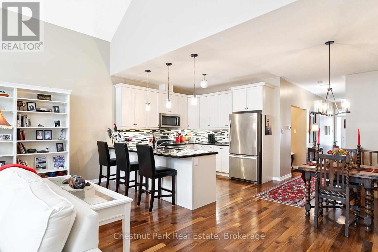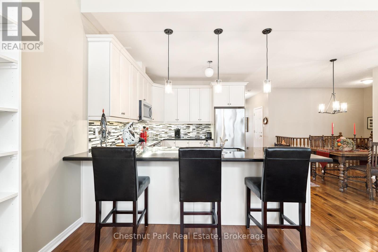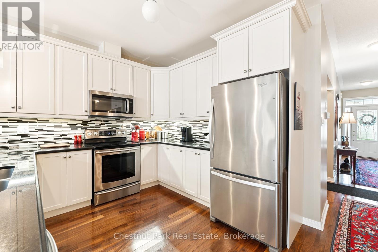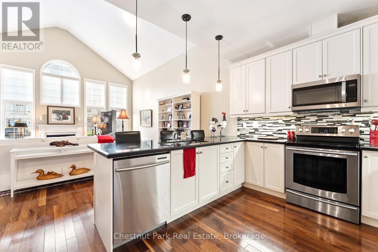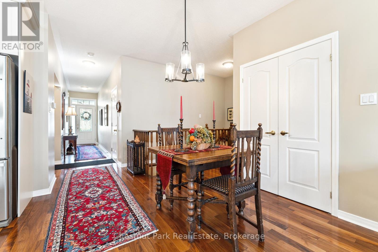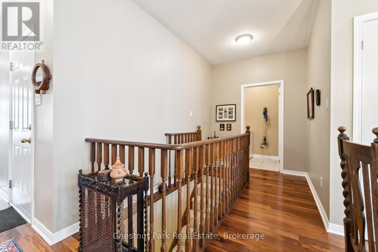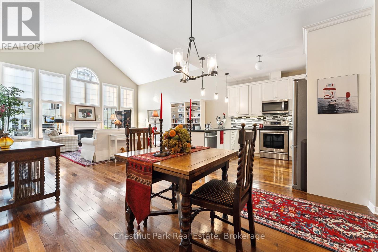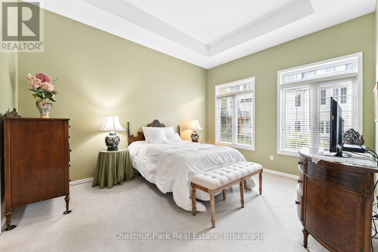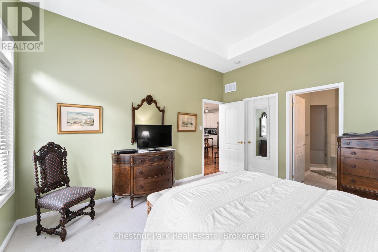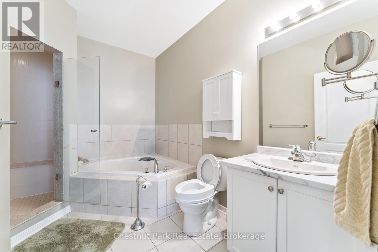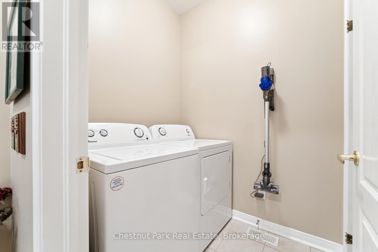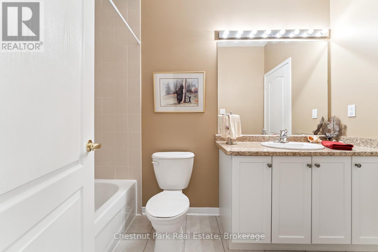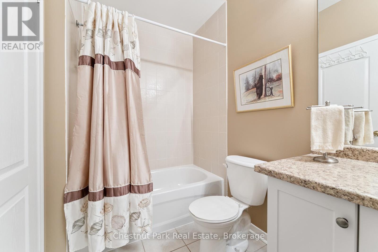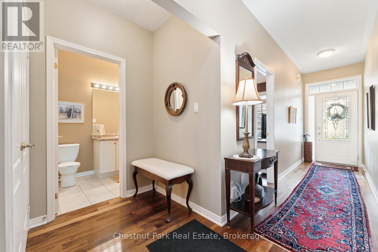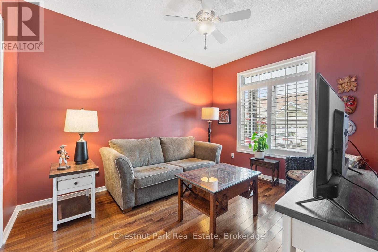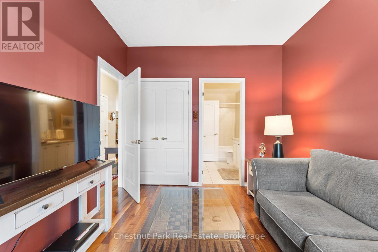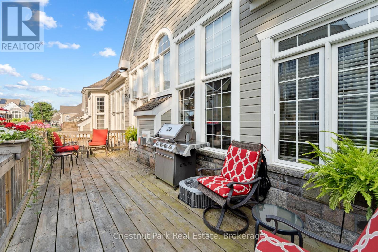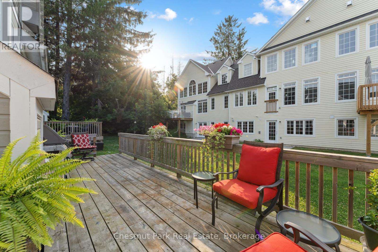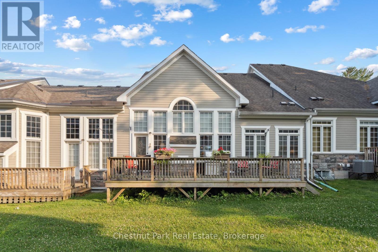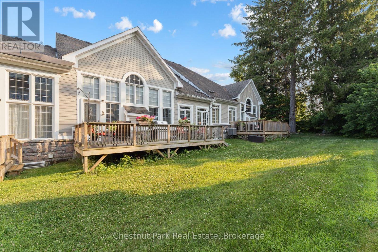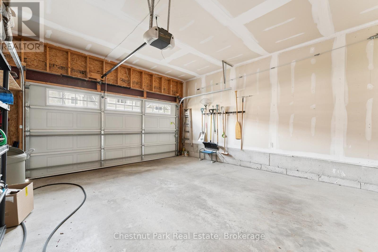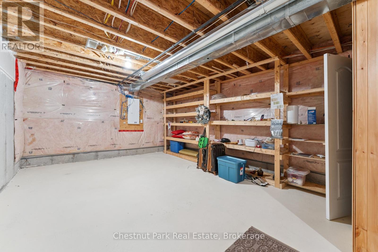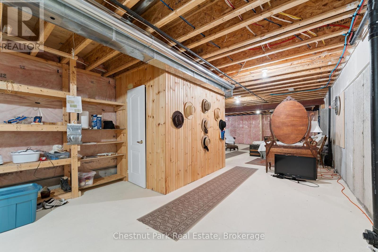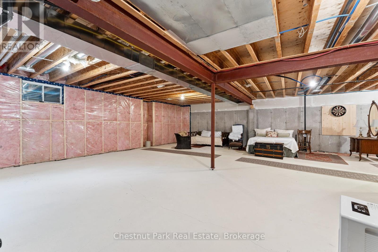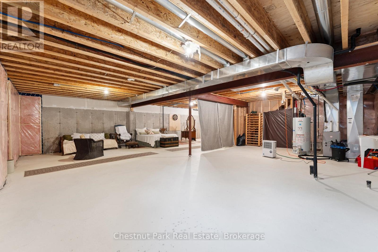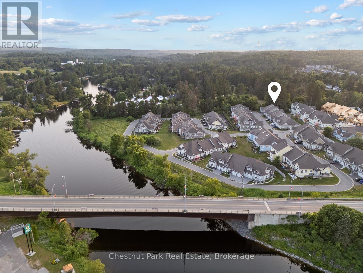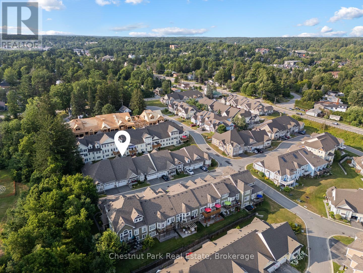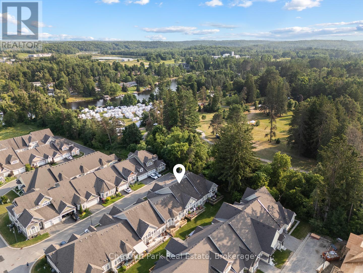9 Stormont Court Bracebridge (Monck (Bracebridge)), Ontario P1L 0B7
$829,000Maintenance, Parcel of Tied Land
$287.06 Monthly
Maintenance, Parcel of Tied Land
$287.06 MonthlyNestled in the sought after Waterways Community in Bracebridge this beautifully upgraded two bedroom, two bathroom Townhome offers the perfect blend of comfort, style and location. Situated on a quiet cul-de-sac close to scenic Annie William's Park this home is ideal for those seeking a peaceful lifestyle with nature at your doorstep. Step inside to discover rich walnut floors that flow throughout the open concept living, kitchen and dining area, creating a warm and inviting atmosphere. The chef inspired kitchen is both functional and elegant boasting modern appliances, extended cabinetry, granite countertops and tons of storage-perfect for entertaining or quiet evenings in. The Living Room boasts cathedral ceilings, a gas fireplace and a wall of windows which bathe the space in natural light. The spacious Primary Suite features a luxurious four piece ensuite with all the comforts you deserve. A second full bathroom, guest bedroom/den and main floor laundry complete this thoughtfully designed layout. The front porch is the perfect place to relax and connect with neighbours or step outside to your expansive back deck where you'll enjoy privacy and stunning views of mature trees-a rare peaceful backdrop that truly sets this home apart. The large unfinished basement offers ample storage and is bursting with potential for those looking to increase living space, while the 1.5 Car Garage and driveway offer ample parking for yourself and your guests. Next door Annie William's Park offers walking paths, beach/dock areas and a multitude of Summer events including the famous Muskoka Arts and Crafts Show. Great access to the Muskoka River where you can enjoy kayaking, swimming or simply sit and take in the beautiful views. Whether you are downsizing, retiring or simply looking for a low maintenance lifestyle in one of Bracebridge's most picturesque communities this home delivers exceptional living in the heart of Muskoka. (id:37788)
Property Details
| MLS® Number | X12299903 |
| Property Type | Single Family |
| Community Name | Monck (Bracebridge) |
| Amenities Near By | Beach, Hospital, Place Of Worship, Schools |
| Easement | Easement, None |
| Equipment Type | Water Heater |
| Features | Flat Site, Sump Pump |
| Parking Space Total | 2 |
| Rental Equipment Type | Water Heater |
| Structure | Deck, Porch |
| Water Front Name | Muskoka River |
| Water Front Type | Waterfront |
Building
| Bathroom Total | 2 |
| Bedrooms Above Ground | 2 |
| Bedrooms Total | 2 |
| Amenities | Fireplace(s) |
| Appliances | All, Furniture, Window Coverings |
| Architectural Style | Bungalow |
| Basement Development | Unfinished |
| Basement Type | N/a (unfinished) |
| Construction Style Attachment | Attached |
| Cooling Type | Central Air Conditioning |
| Exterior Finish | Stone, Wood |
| Fireplace Present | Yes |
| Fireplace Total | 1 |
| Foundation Type | Poured Concrete |
| Heating Fuel | Natural Gas |
| Heating Type | Forced Air |
| Stories Total | 1 |
| Size Interior | 1100 - 1500 Sqft |
| Type | Row / Townhouse |
| Utility Water | Municipal Water |
Parking
| Attached Garage | |
| Garage |
Land
| Access Type | Private Road |
| Acreage | No |
| Land Amenities | Beach, Hospital, Place Of Worship, Schools |
| Sewer | Sanitary Sewer |
| Size Depth | 60 Ft ,8 In |
| Size Frontage | 32 Ft ,8 In |
| Size Irregular | 32.7 X 60.7 Ft |
| Size Total Text | 32.7 X 60.7 Ft |
| Zoning Description | R4-23 |
Rooms
| Level | Type | Length | Width | Dimensions |
|---|---|---|---|---|
| Basement | Other | 7.92 m | 9.48 m | 7.92 m x 9.48 m |
| Basement | Other | 5.88 m | 3 m | 5.88 m x 3 m |
| Main Level | Bedroom | 3.81 m | 2.77 m | 3.81 m x 2.77 m |
| Main Level | Living Room | 5.94 m | 5.51 m | 5.94 m x 5.51 m |
| Main Level | Kitchen | 3.68 m | 3.16 m | 3.68 m x 3.16 m |
| Main Level | Dining Room | 4.02 m | 2.89 m | 4.02 m x 2.89 m |
| Main Level | Primary Bedroom | 4.42 m | 3 m | 4.42 m x 3 m |
| Main Level | Laundry Room | 2.1 m | 1.95 m | 2.1 m x 1.95 m |
| Main Level | Bathroom | 2.77 m | 2.5 m | 2.77 m x 2.5 m |
| Main Level | Bathroom | 3.5 m | 2.1 m | 3.5 m x 2.1 m |
Utilities
| Cable | Installed |
| Electricity | Installed |
| Sewer | Installed |

110 Medora St.
Port Carling, Ontario P0B 1J0
(705) 765-6878
(705) 765-7330
www.chestnutpark.com/
Interested?
Contact us for more information

