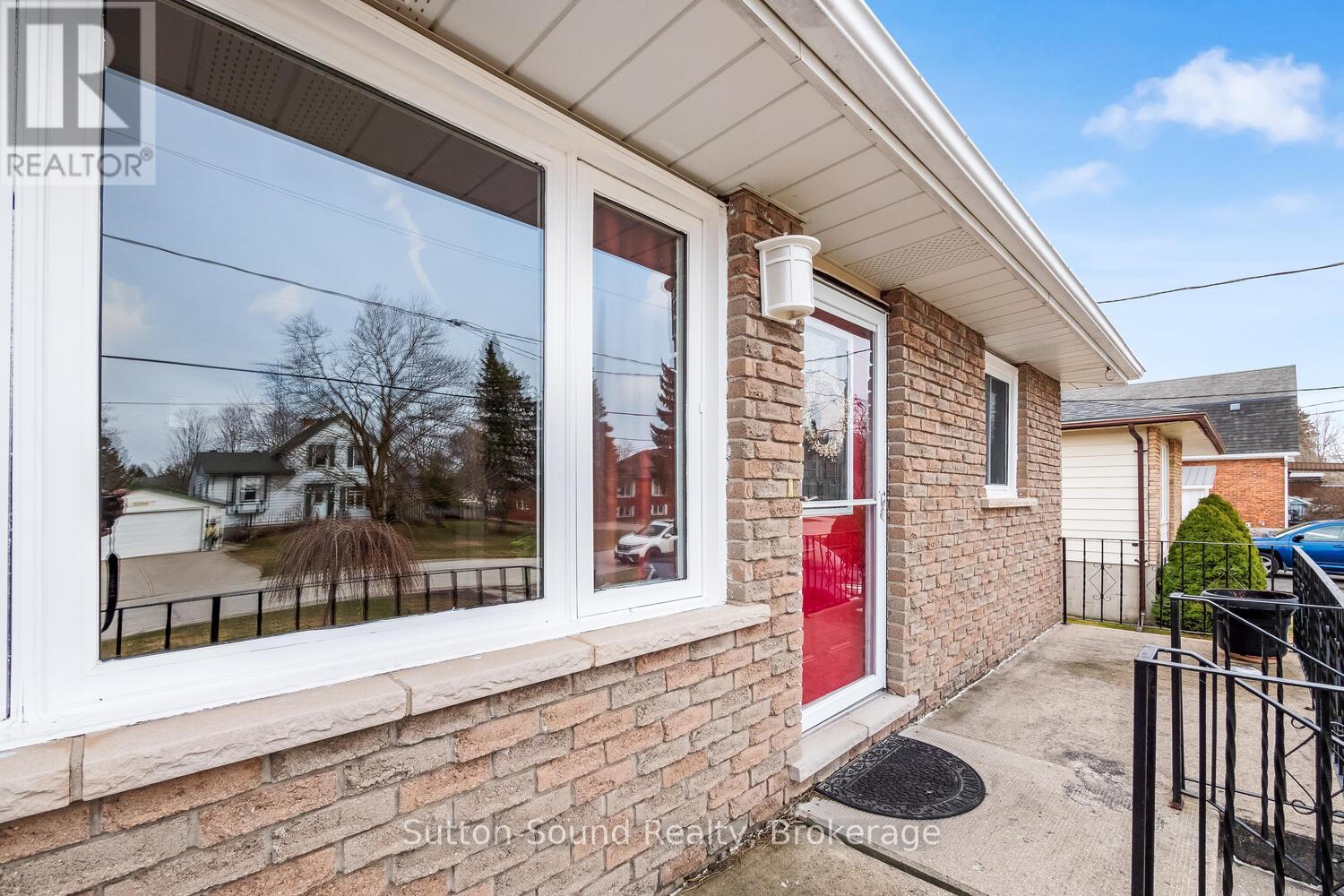2041 8th Avenue E Owen Sound, Ontario N4K 3C5
$549,000
Discover the hidden charm of this spacious 3-bedroom, 2-bathroom 4-level back split at 2041 8th Ave East. It's much larger than it appears! Step into a bright and open-concept living, dining, and kitchen area, perfect for hosting family and friends. The upper level boasts three generously sized bedrooms and a full bathroom. The lower level features a large family room, a 3-piece bathroom, and a walkout to a deck that overlooks a deep, fully fenced backyard ideal for summer entertaining or peaceful evenings outdoors. The finished basement offers endless possibilities with a versatile rec room that could easily become a home gym, office, or guest suite. Plus, the oversized garage provides plenty of room for your car and extra space to create a workshop or storage area. Located in a family-friendly neighborhood, this home is just minutes from parks, schools, and all the amenities you need. making it the perfect spot for you and your family. Its a must-see! (id:37788)
Open House
This property has open houses!
10:00 am
Ends at:11:30 am
Property Details
| MLS® Number | X12299181 |
| Property Type | Single Family |
| Community Name | Owen Sound |
| Features | Lane |
| Parking Space Total | 5 |
| Structure | Deck |
Building
| Bathroom Total | 2 |
| Bedrooms Above Ground | 3 |
| Bedrooms Total | 3 |
| Amenities | Fireplace(s) |
| Appliances | Dishwasher, Dryer, Stove, Washer, Refrigerator |
| Basement Development | Finished |
| Basement Features | Walk Out |
| Basement Type | N/a (finished) |
| Construction Style Attachment | Detached |
| Construction Style Split Level | Backsplit |
| Cooling Type | Central Air Conditioning |
| Exterior Finish | Aluminum Siding, Brick Facing |
| Foundation Type | Block |
| Heating Fuel | Natural Gas |
| Heating Type | Forced Air |
| Size Interior | 700 - 1100 Sqft |
| Type | House |
| Utility Water | Municipal Water |
Parking
| Attached Garage | |
| Garage |
Land
| Acreage | No |
| Sewer | Sanitary Sewer |
| Size Depth | 189 Ft |
| Size Frontage | 47 Ft ,6 In |
| Size Irregular | 47.5 X 189 Ft |
| Size Total Text | 47.5 X 189 Ft |
Rooms
| Level | Type | Length | Width | Dimensions |
|---|---|---|---|---|
| Basement | Bathroom | 2.5 m | 1.4 m | 2.5 m x 1.4 m |
| Lower Level | Family Room | 5.7 m | 6.19 m | 5.7 m x 6.19 m |
| Lower Level | Den | 3.8 m | 4.8 m | 3.8 m x 4.8 m |
| Lower Level | Laundry Room | 3.2 m | 9 m | 3.2 m x 9 m |
| Main Level | Living Room | 4 m | 4.9 m | 4 m x 4.9 m |
| Main Level | Kitchen | 2.7 m | 2.8 m | 2.7 m x 2.8 m |
| Main Level | Dining Room | 2 m | 3.5 m | 2 m x 3.5 m |
| Upper Level | Bedroom | 3.5 m | 2 m | 3.5 m x 2 m |
| Upper Level | Bedroom 2 | 2.7 m | 3.31 m | 2.7 m x 3.31 m |
| Upper Level | Bedroom 3 | 3.1 m | 3.1 m x Measurements not available | |
| Upper Level | Bathroom | 2.4 m | 2 m | 2.4 m x 2 m |
Utilities
| Electricity | Installed |
| Sewer | Installed |
https://www.realtor.ca/real-estate/28636206/2041-8th-avenue-e-owen-sound-owen-sound
1077 2nd Avenue East, Suite A
Owen Sound, Ontario N4K 2H8
(519) 370-2100
Interested?
Contact us for more information






























