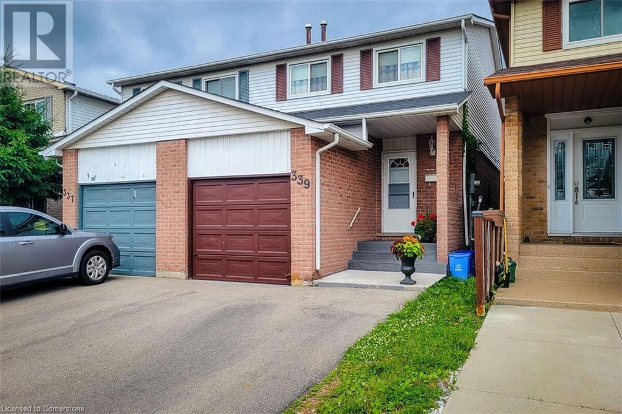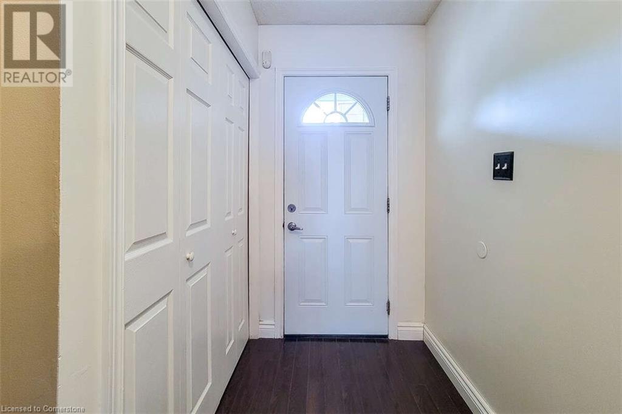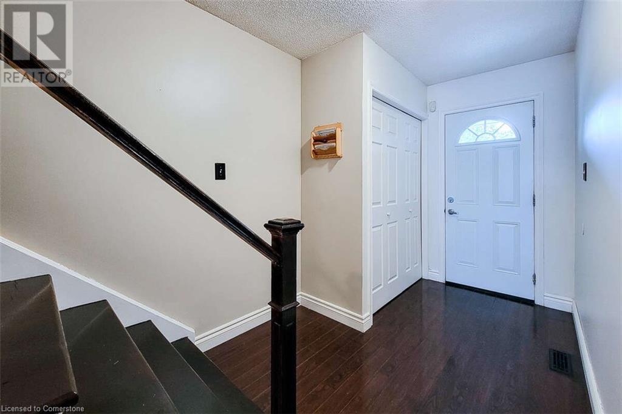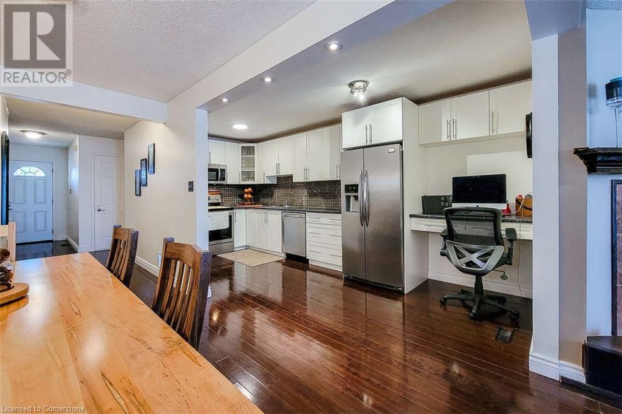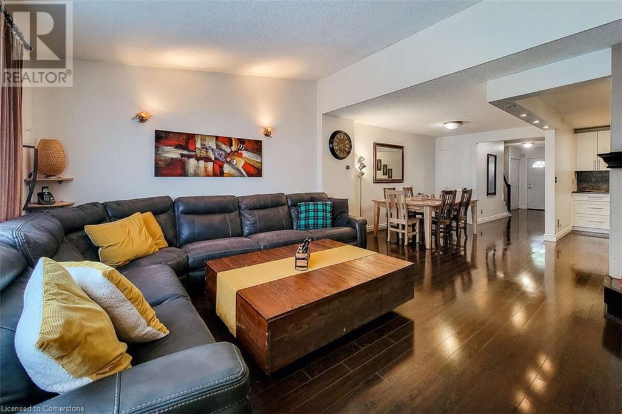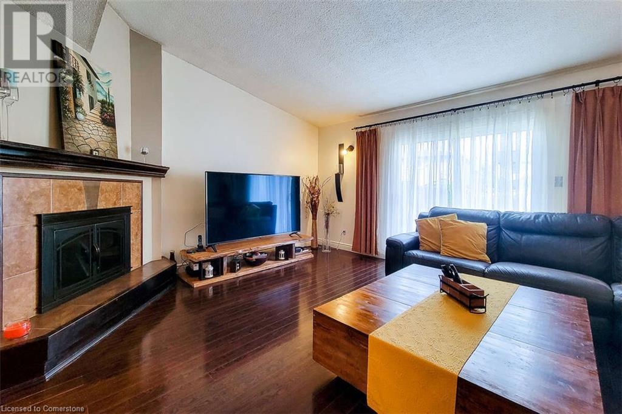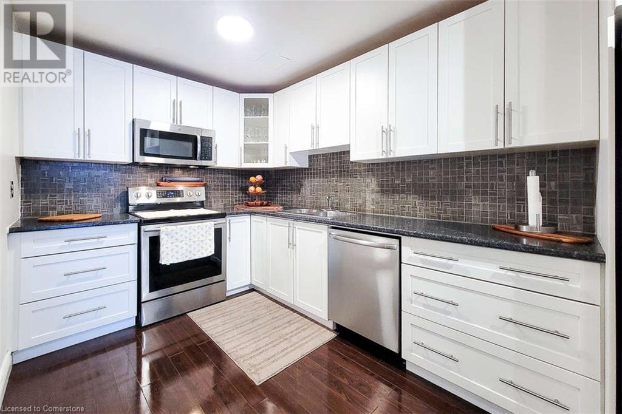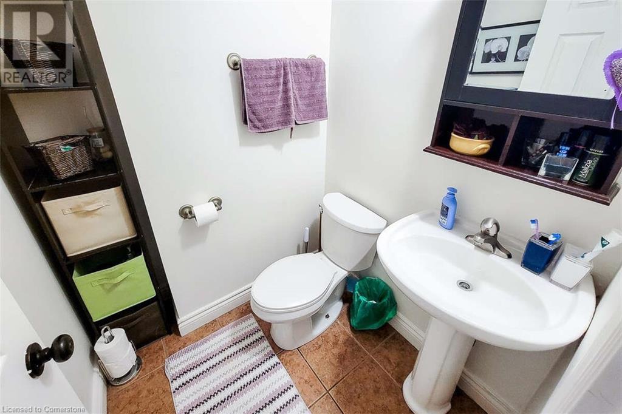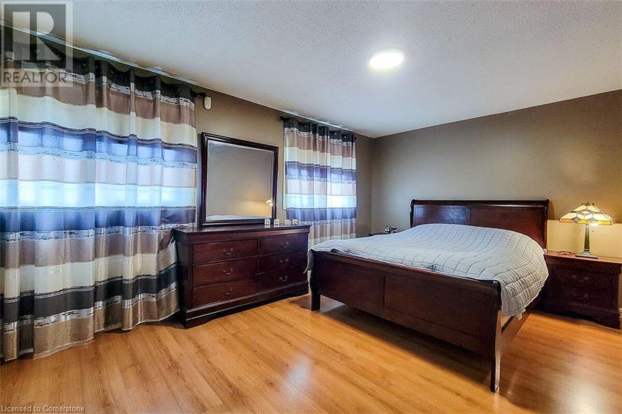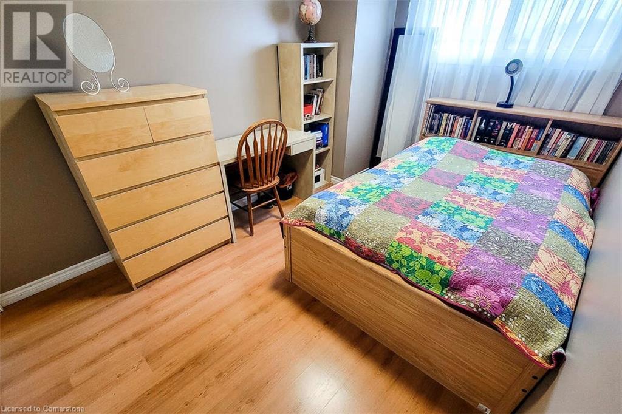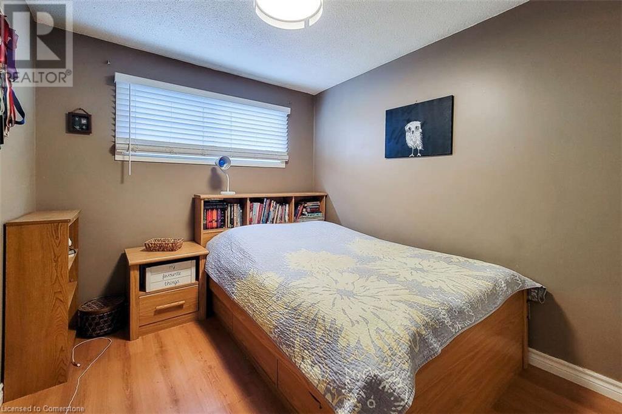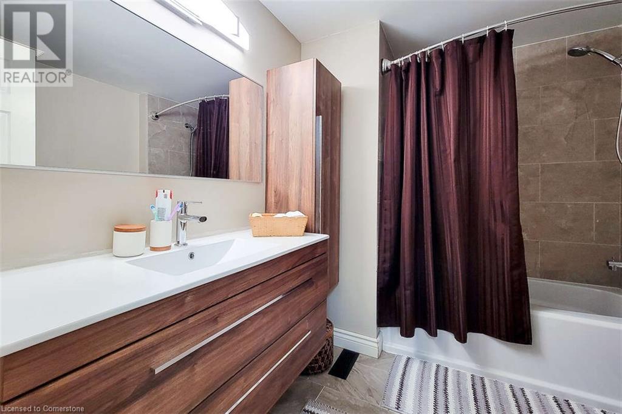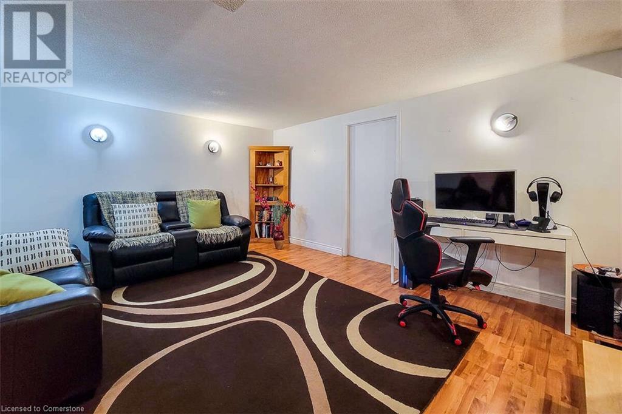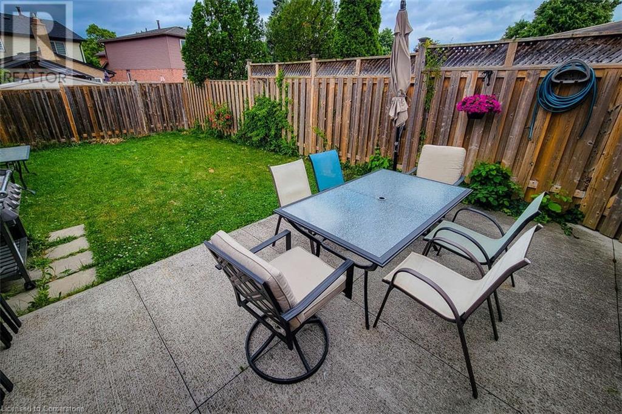3 Bedroom
2 Bathroom
1370 sqft
2 Level
Central Air Conditioning
$699,000
For more info on this property, please click the Brochure button. Welcome to this beautiful family home nestled in the heart of Stoney Creek, situated in a warm and welcoming neighborhood just minutes from both elementary and secondary schools, with convenient access to major highways. This spacious home spans three levels and features a bright, open-concept living room with soaring vaulted ceilings and a stunning renovated fireplace — perfect for family gatherings or cozy evenings in. The fully finished basement offers ample storage space and additional room for a play area, home office, or entertainment zone. Step outside to enjoy a large, fully fenced backyard — ideal for children, pets, and summer entertaining. The attached garage includes a private entry door directly into the home for added convenience and security. This is a well-maintained, move-in ready property offering comfort, functionality, and a fantastic location for growing families. (id:37788)
Property Details
|
MLS® Number
|
40752557 |
|
Property Type
|
Single Family |
|
Amenities Near By
|
Park, Playground, Public Transit, Schools, Shopping |
|
Community Features
|
Quiet Area, School Bus |
|
Parking Space Total
|
3 |
Building
|
Bathroom Total
|
2 |
|
Bedrooms Above Ground
|
3 |
|
Bedrooms Total
|
3 |
|
Architectural Style
|
2 Level |
|
Basement Development
|
Partially Finished |
|
Basement Type
|
Full (partially Finished) |
|
Constructed Date
|
1980 |
|
Construction Style Attachment
|
Semi-detached |
|
Cooling Type
|
Central Air Conditioning |
|
Exterior Finish
|
Aluminum Siding, Brick |
|
Half Bath Total
|
1 |
|
Stories Total
|
2 |
|
Size Interior
|
1370 Sqft |
|
Type
|
House |
|
Utility Water
|
Municipal Water |
Parking
Land
|
Access Type
|
Highway Access, Highway Nearby |
|
Acreage
|
No |
|
Fence Type
|
Fence |
|
Land Amenities
|
Park, Playground, Public Transit, Schools, Shopping |
|
Sewer
|
Municipal Sewage System |
|
Size Depth
|
125 Ft |
|
Size Frontage
|
20 Ft |
|
Size Total Text
|
Under 1/2 Acre |
|
Zoning Description
|
Rm2 |
Rooms
| Level |
Type |
Length |
Width |
Dimensions |
|
Second Level |
3pc Bathroom |
|
|
7'4'' x 8'3'' |
|
Second Level |
Bedroom |
|
|
8'7'' x 9'1'' |
|
Second Level |
Bedroom |
|
|
8'7'' x 12'5'' |
|
Second Level |
Primary Bedroom |
|
|
10'7'' x 15'4'' |
|
Basement |
Recreation Room |
|
|
14'0'' x 16'0'' |
|
Basement |
Other |
|
|
15'0'' x 16'4'' |
|
Main Level |
2pc Bathroom |
|
|
4'11'' x 4'6'' |
|
Main Level |
Dining Room |
|
|
8'4'' x 12'0'' |
|
Main Level |
Kitchen |
|
|
17'0'' x 8'0'' |
|
Main Level |
Living Room |
|
|
16'4'' x 16'0'' |
https://www.realtor.ca/real-estate/28621244/339-macintosh-drive-stoney-creek
Easy List Realty Ltd.
750 Randolph Ave.
Windsor,
Ontario
N9B 2T8
(888) 323-1998
easylistrealty.ca/


