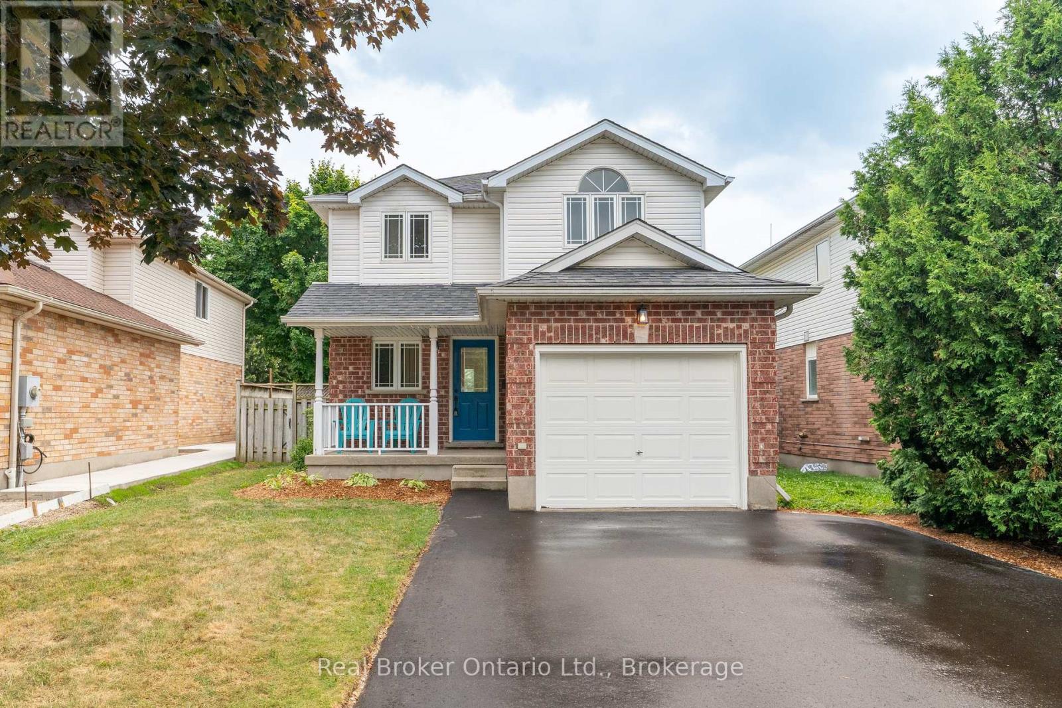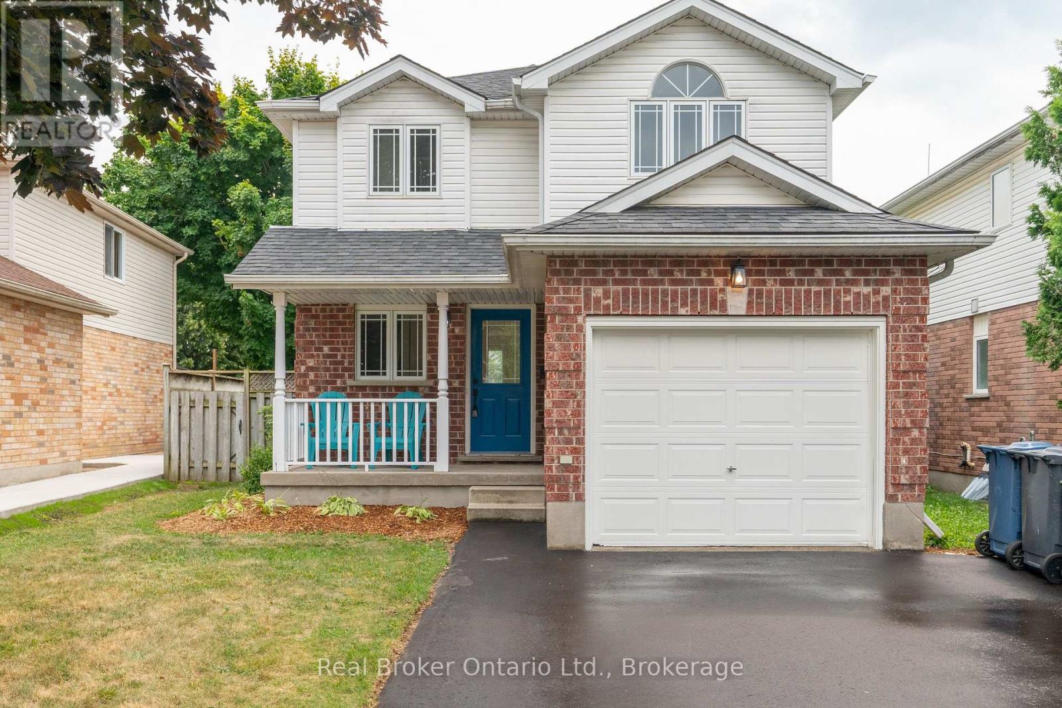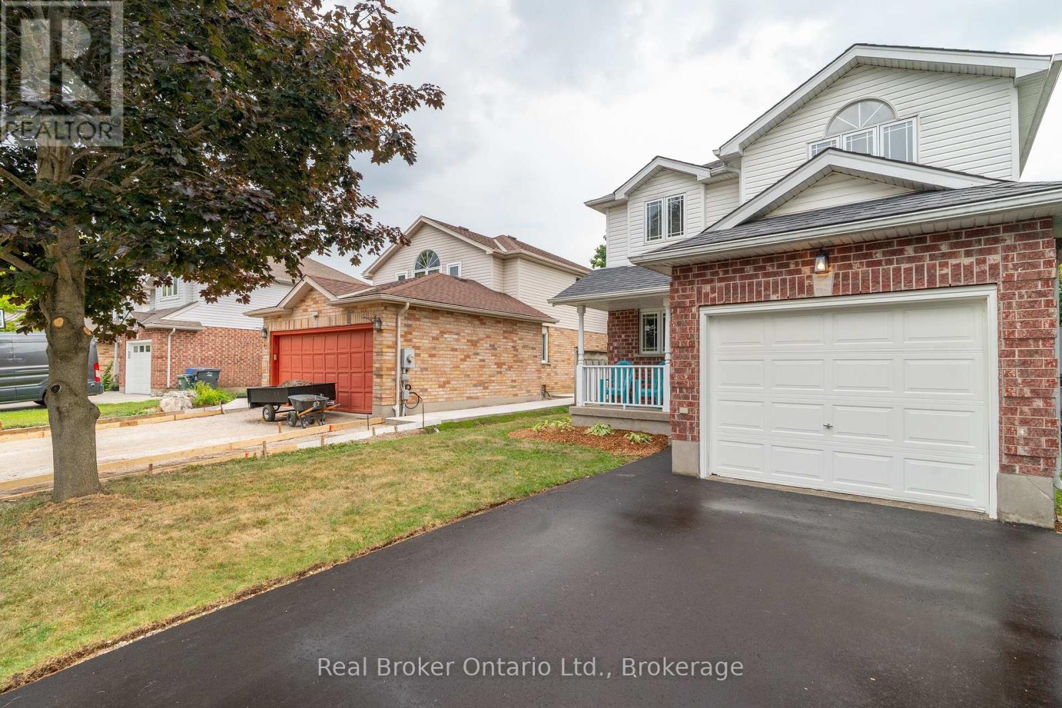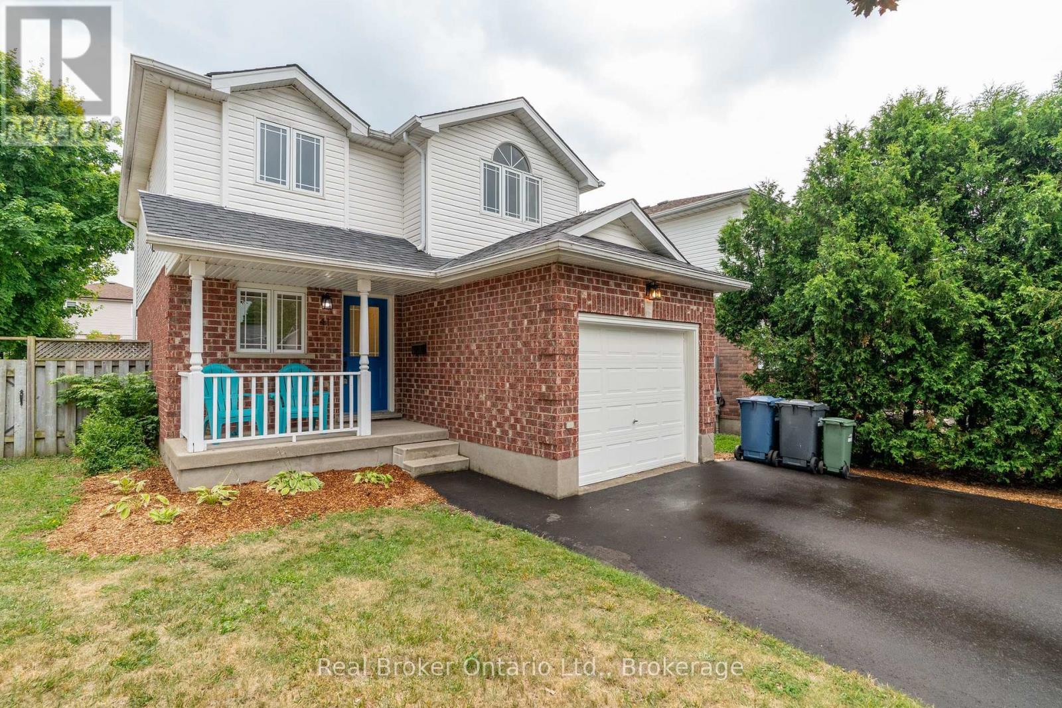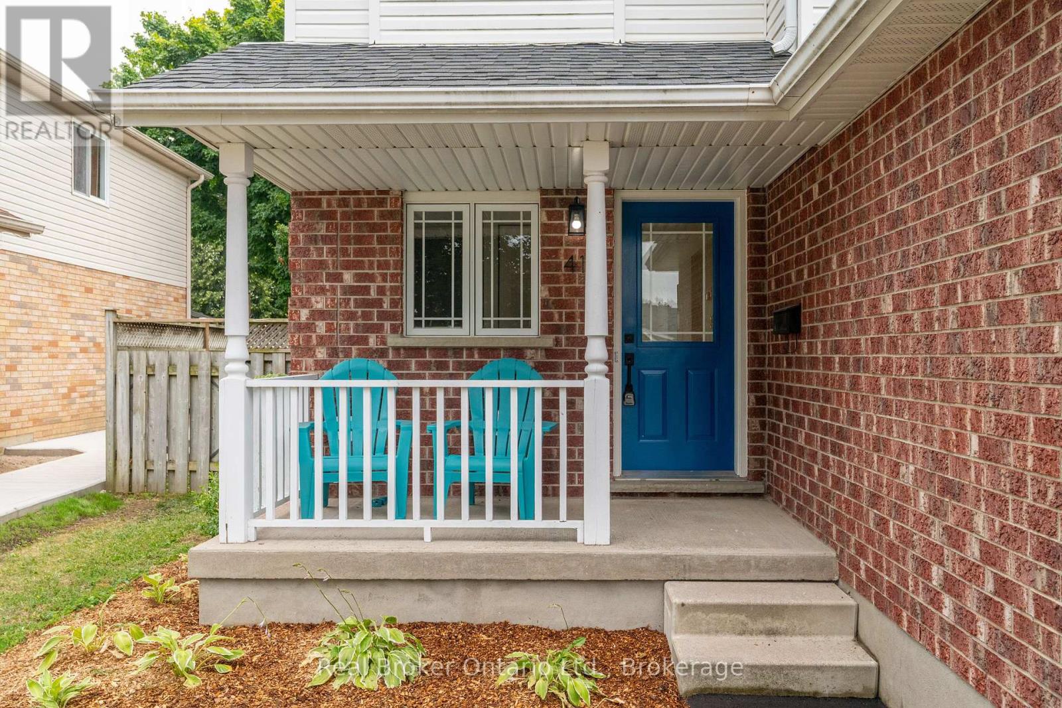41 Candlewood Drive Guelph (Willow West/sugarbush/west Acres), Ontario N1K 1T5
$699,900
Enjoy homeownership in a place that reflects your values - hard work, community, and family. The pride of homeownership shows not only at 41 Candlewood but also throughout the entire neighbourhood. This 3-bedroom, 1.5-bath detached home in Guelphs West End has been completely renovated on the top and main floors and offers the perfect foundation for first-time buyers and families who are ready to plant roots and build their future. Step inside to a bright, modern living space that's been thoughtfully updated - no renovations needed, just move in and make it yours. The main floor offers a practical, open-concept layout with brand-new flooring, fresh paint, and a contemporary kitchen with Quartz countertops and stainless steel appliances that flows seamlessly into the dining and living areas - ideal for busy mornings and weekend get-togethers. Upstairs, you'll find three bedrooms including the master bedroom with vaulted ceiling and a fully updated bathroom. The fenced backyard offers room to play, relax, or host friends for summer barbecues, while the single-car garage adds convenient storage for bikes, sports gear, or tools. Located in a quiet, family-friendly neighbourhood, you're just minutes from everything that matters - parks, shopping, Costco, the West End Community Centre, and quick highway access for those on the go. Whether you're into weekend workouts, community sports, or quality time at home, this home supports the active, well-rounded lifestyle you've worked hard to create. This is more than a home - it's your next big step. (id:37788)
Open House
This property has open houses!
12:00 pm
Ends at:2:00 pm
4:00 pm
Ends at:6:00 pm
Property Details
| MLS® Number | X12292092 |
| Property Type | Single Family |
| Neigbourhood | Parkwood Gardens |
| Community Name | Willow West/Sugarbush/West Acres |
| Parking Space Total | 3 |
| Structure | Patio(s) |
Building
| Bathroom Total | 2 |
| Bedrooms Above Ground | 3 |
| Bedrooms Total | 3 |
| Age | 16 To 30 Years |
| Appliances | Water Heater, Dishwasher, Dryer, Microwave, Stove, Washer, Water Softener, Refrigerator |
| Basement Development | Unfinished |
| Basement Type | Full (unfinished) |
| Construction Style Attachment | Detached |
| Cooling Type | Central Air Conditioning |
| Exterior Finish | Brick, Vinyl Siding |
| Foundation Type | Poured Concrete |
| Half Bath Total | 1 |
| Heating Fuel | Natural Gas |
| Heating Type | Forced Air |
| Stories Total | 2 |
| Size Interior | 1100 - 1500 Sqft |
| Type | House |
| Utility Water | Municipal Water |
Parking
| Attached Garage | |
| Garage |
Land
| Acreage | No |
| Fence Type | Fully Fenced |
| Sewer | Sanitary Sewer |
| Size Frontage | 38 Ft ,7 In |
| Size Irregular | 38.6 Ft |
| Size Total Text | 38.6 Ft |
| Zoning Description | R.1c-3 |
Rooms
| Level | Type | Length | Width | Dimensions |
|---|---|---|---|---|
| Second Level | Bathroom | 2.94 m | 2.62 m | 2.94 m x 2.62 m |
| Second Level | Bedroom 2 | 2.94 m | 3.65 m | 2.94 m x 3.65 m |
| Second Level | Bedroom 3 | 2.99 m | 3.58 m | 2.99 m x 3.58 m |
| Second Level | Primary Bedroom | 3.37 m | 5.12 m | 3.37 m x 5.12 m |
| Basement | Other | 6.43 m | 7.51 m | 6.43 m x 7.51 m |
| Basement | Cold Room | 3.23 m | 7.51 m | 3.23 m x 7.51 m |
| Main Level | Bathroom | 0.93 m | 1.87 m | 0.93 m x 1.87 m |
| Main Level | Dining Room | 3.14 m | 2.59 m | 3.14 m x 2.59 m |
| Main Level | Kitchen | 3.14 m | 2.86 m | 3.14 m x 2.86 m |
| Main Level | Living Room | 3.26 m | 3.97 m | 3.26 m x 3.97 m |

195 Hanlon Creek Boulevard
Guelph, Ontario N1C 1C1
(888) 311-1172
joinreal.com/

195 Hanlon Creek Boulevard
Guelph, Ontario N1C 1C1
(888) 311-1172
joinreal.com/
Interested?
Contact us for more information

