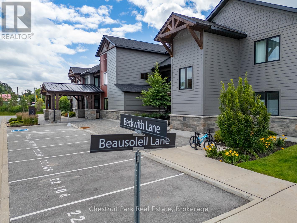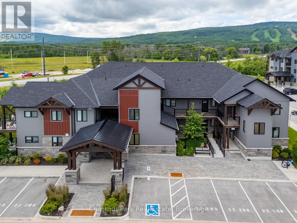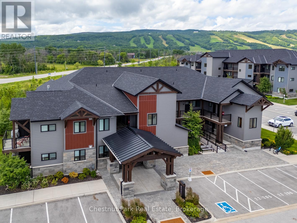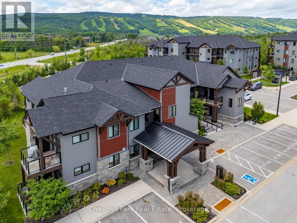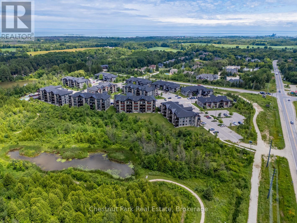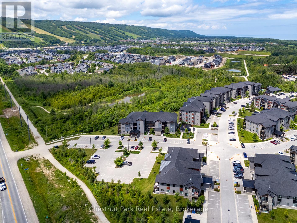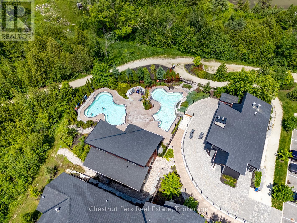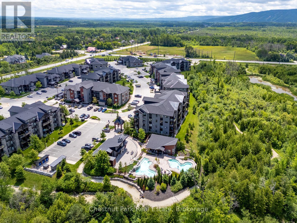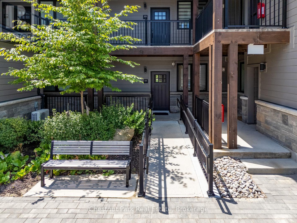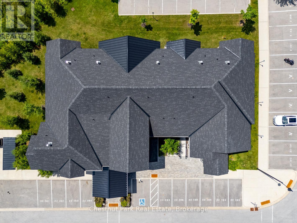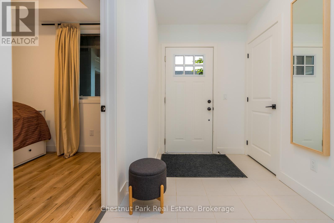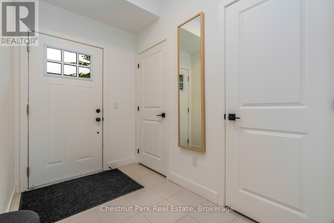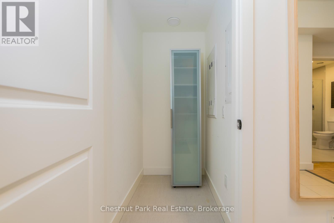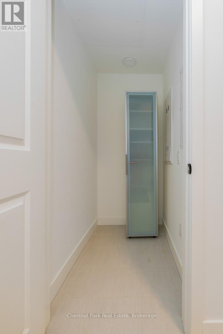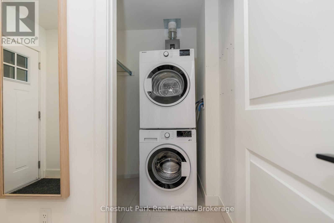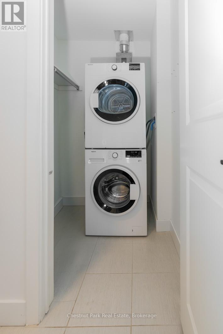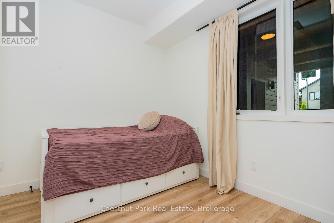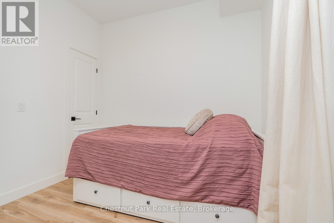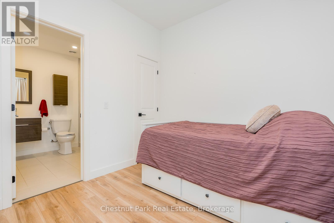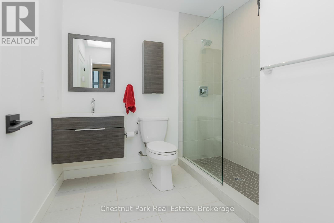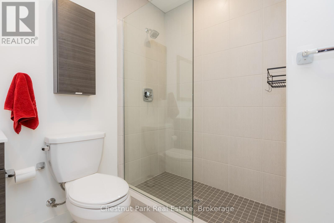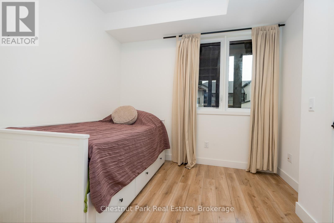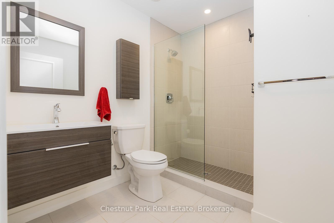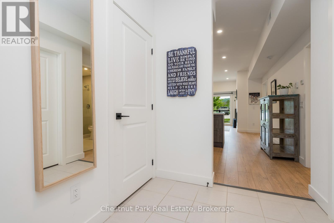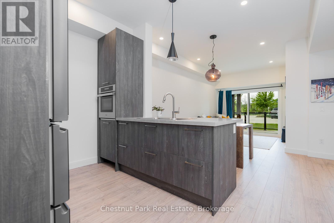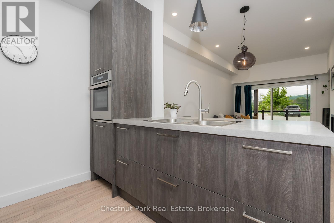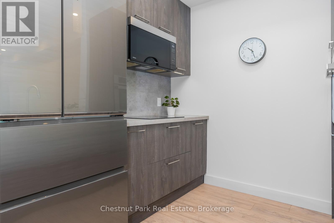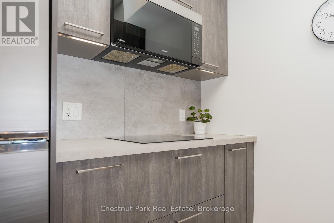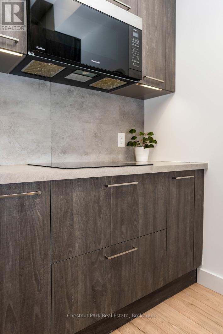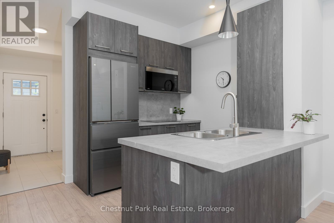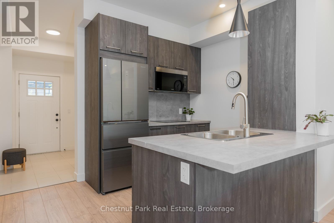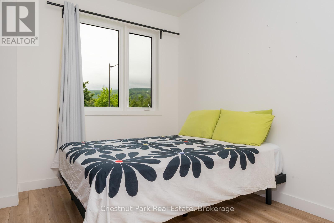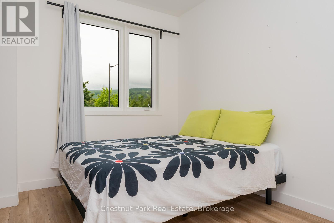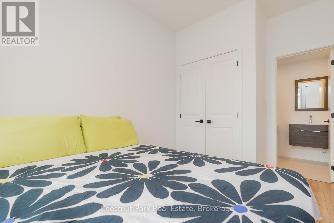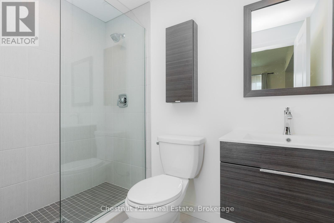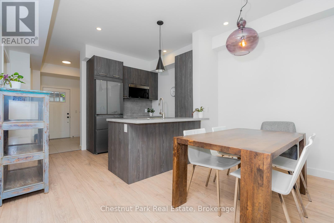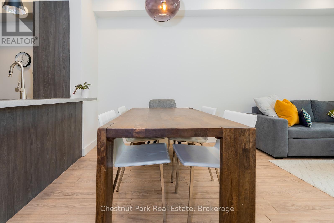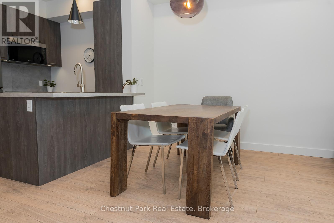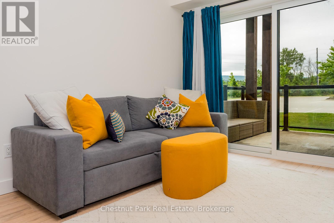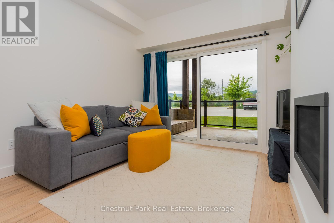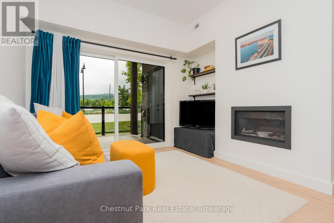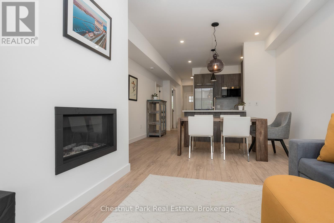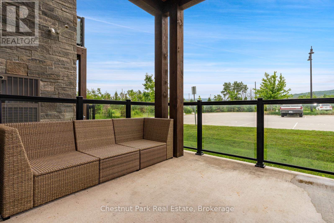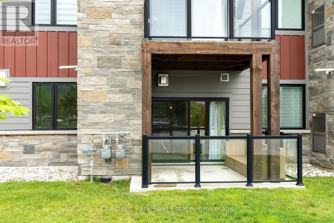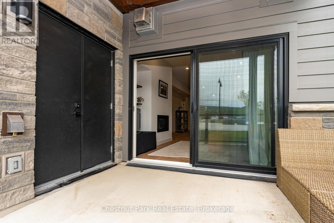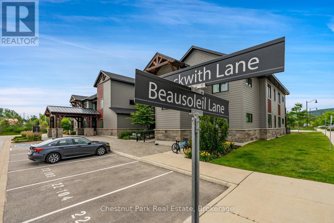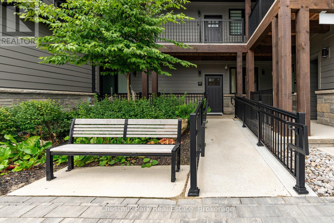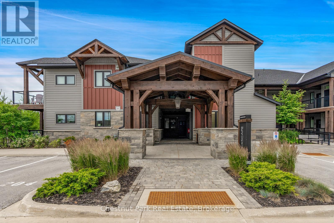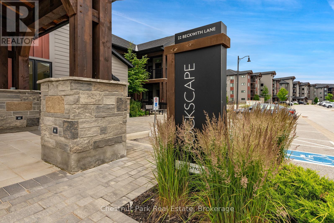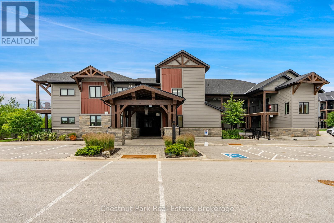105 - 22 Beckwith Lane Blue Mountains, Ontario L9Y 3B6
$559,000Maintenance, Common Area Maintenance, Insurance
$572.25 Monthly
Maintenance, Common Area Maintenance, Insurance
$572.25 MonthlyFabulous Blue Mountain condominium radiates a welcoming ambiance with its 2 bedrooms and 2 bathrooms. Located in the sought-after Mountain House development grants access to the highly regarded Zephyr Springs Nordic spa, boasting an array of luxurious amenities such as invigorating hot and cold pools, a rejuvenating sauna, a well-equipped fitness and yoga room, and an inviting apres ski lodge featuring a fireplace. The open concept living area features a gas fireplace and seamlessly connects to the balcony offering picturesque views of the Osler Ski Club and Escarpment. Indulge in a carefree lifestyle as you stroll along the nearby trail to reach the hills of Blue Mountain and the Village, or take a short drive to access golfing, Georgian Bay waterfront, and the various amenities Collingwood has to offer. The unit includes exclusive parking for 1 car, as well as visitor parking for guests. Embrace all of what Blue Mountain has to offer! (id:37788)
Property Details
| MLS® Number | X12291813 |
| Property Type | Single Family |
| Community Name | Blue Mountains |
| Community Features | Pet Restrictions |
| Equipment Type | Water Heater |
| Features | Balcony |
| Parking Space Total | 1 |
| Pool Type | Outdoor Pool |
| Rental Equipment Type | Water Heater |
Building
| Bathroom Total | 2 |
| Bedrooms Above Ground | 2 |
| Bedrooms Total | 2 |
| Age | 0 To 5 Years |
| Amenities | Exercise Centre, Party Room, Sauna, Fireplace(s) |
| Appliances | Water Meter, Dishwasher, Dryer, Stove, Washer, Window Coverings, Refrigerator |
| Cooling Type | Central Air Conditioning |
| Exterior Finish | Stone, Vinyl Siding |
| Fireplace Present | Yes |
| Fireplace Total | 1 |
| Foundation Type | Concrete |
| Heating Fuel | Natural Gas |
| Heating Type | Forced Air |
| Size Interior | 800 - 899 Sqft |
| Type | Apartment |
Parking
| No Garage |
Land
| Acreage | No |
| Zoning Description | R3-109 |
Rooms
| Level | Type | Length | Width | Dimensions |
|---|---|---|---|---|
| Main Level | Kitchen | 2.447 m | 2.945 m | 2.447 m x 2.945 m |
| Main Level | Dining Room | 2.447 m | 2.461 m | 2.447 m x 2.461 m |
| Main Level | Living Room | 3.306 m | 2.837 m | 3.306 m x 2.837 m |
| Main Level | Primary Bedroom | 3.011 m | 3.222 m | 3.011 m x 3.222 m |
| Main Level | Bathroom | 2.457 m | 1.527 m | 2.457 m x 1.527 m |
| Main Level | Bedroom 2 | 2.805 m | 2.785 m | 2.805 m x 2.785 m |
| Main Level | Bathroom | 2.459 m | 2.257 m | 2.459 m x 2.257 m |
| Main Level | Foyer | 1.66 m | 2.688 m | 1.66 m x 2.688 m |
| Main Level | Laundry Room | 1.464 m | 1.51 m | 1.464 m x 1.51 m |
| Main Level | Other | 1.464 m | 1.004 m | 1.464 m x 1.004 m |
https://www.realtor.ca/real-estate/28620013/105-22-beckwith-lane-blue-mountains-blue-mountains

393 First Street, Suite 100
Collingwood, Ontario L9Y 1B3
(705) 445-5454
(705) 445-5457
www.chestnutpark.com/
Interested?
Contact us for more information

