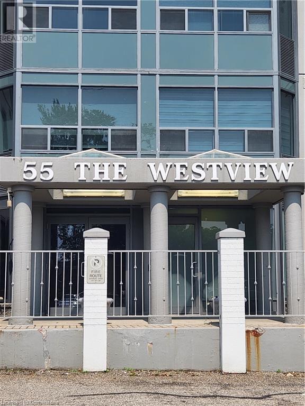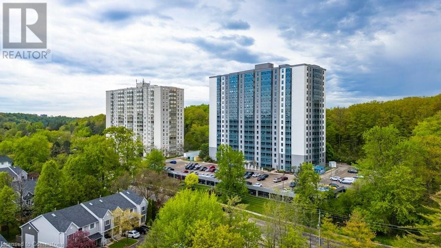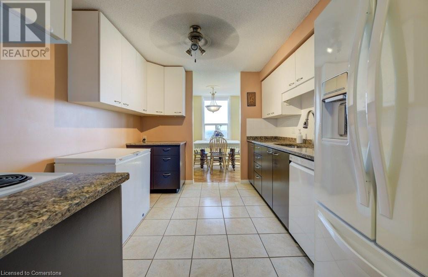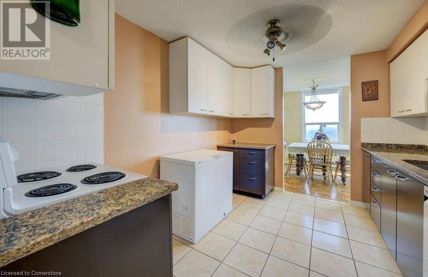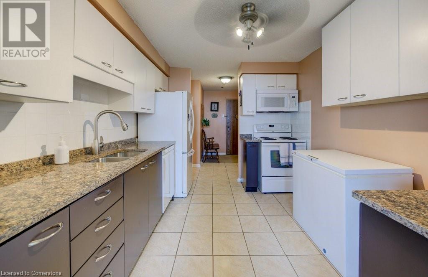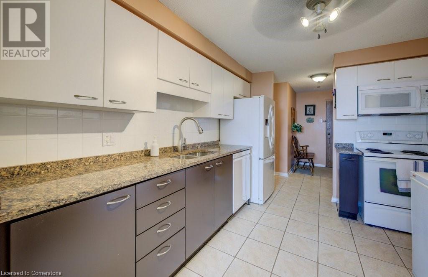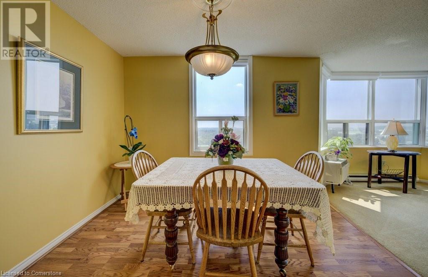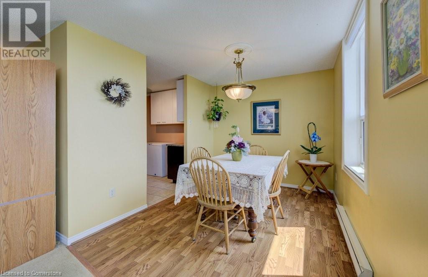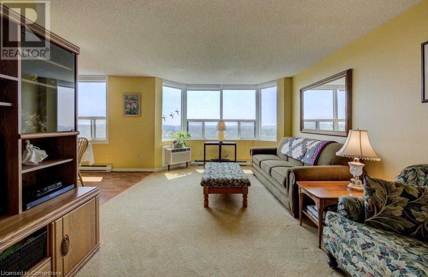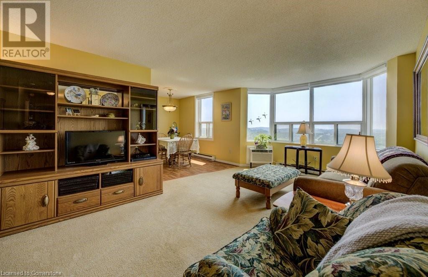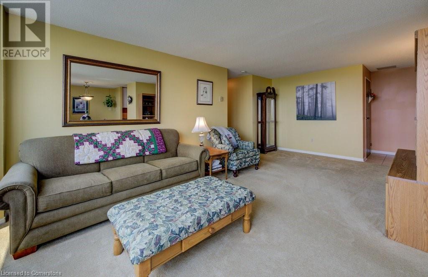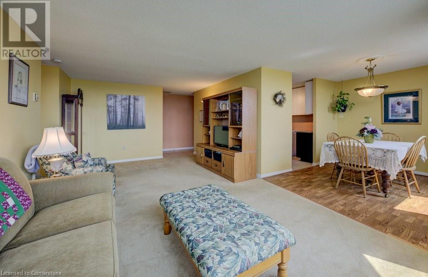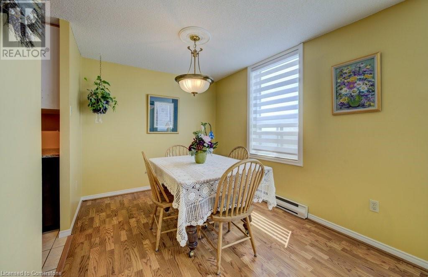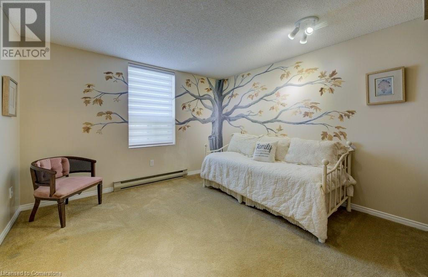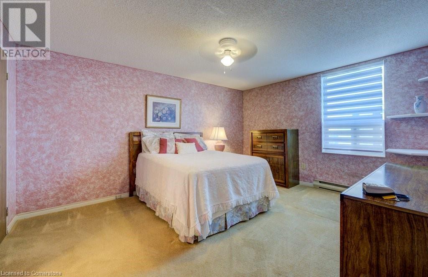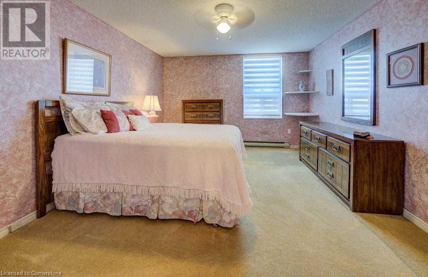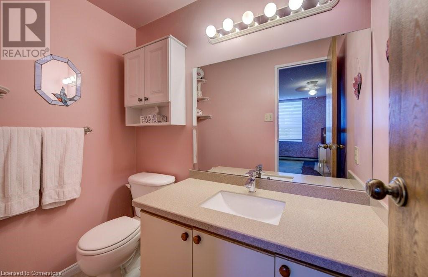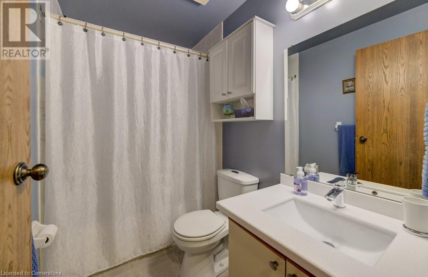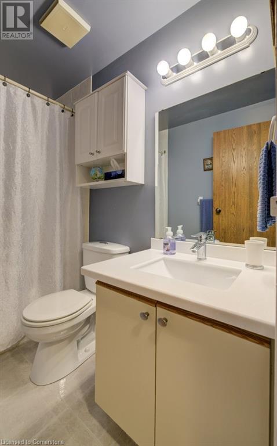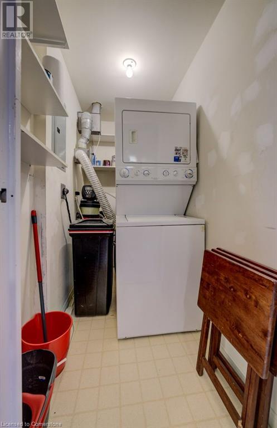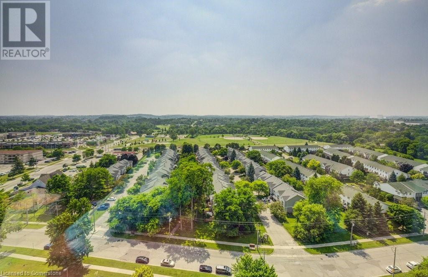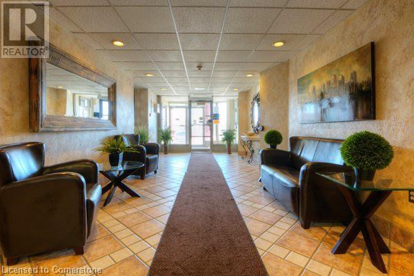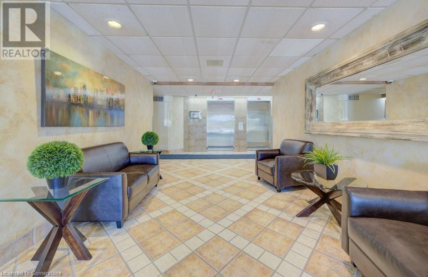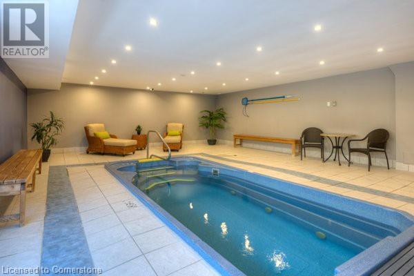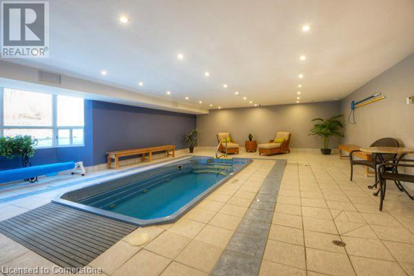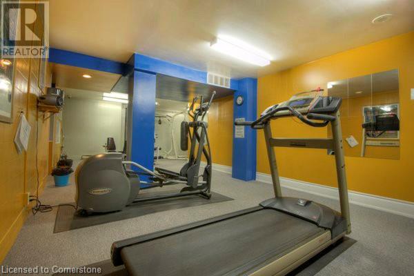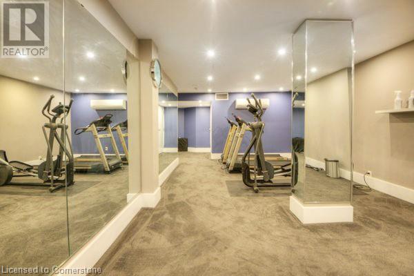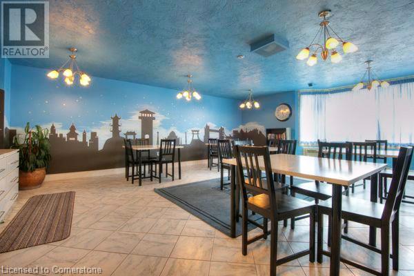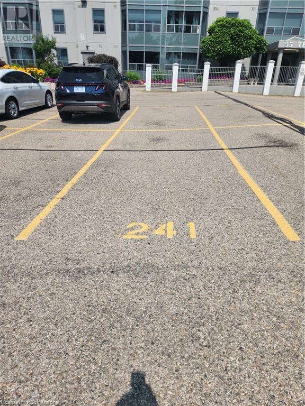55 Green Valley Drive Unit# 1710 Kitchener, Ontario N2P 1Z6
$410,000Maintenance, Insurance, Parking, Common Area Maintenance, Landscaping, Property Management, Water
$543 Monthly
Maintenance, Insurance, Parking, Common Area Maintenance, Landscaping, Property Management, Water
$543 MonthlyDiscover breathtaking sunsets and panoramic views in this stunning 2-bedroom, 2-bathroom condo located in the sought-after Doon area of Kitchener. Perched high on the 17th floor, this unit offers sweeping western vistas that showcase the beauty of the city, the new Optimist Sports Fields, and ever-changing skies – perfect for weather watchers and sunset lovers alike. Inside, you'll find a spacious, light-filled layout designed for both comfort and functionality. The living and dining area flows seamlessly, while large windows frame the incredible views, creating a bright and inviting space. The unit features two generously sized bedrooms, including a primary with an ensuite, and a second full bathroom for added convenience. The Westview building offers exceptional amenities, including a well-equipped gym and a luxurious swim spa hot tub – ideal for relaxing after a long day. Conveniently located near scenic walking trails, shopping, public transit, and quick highway access, this condo combines lifestyle and location in one perfect package. Don't miss your chance to experience condo living at its finest with some of the best views in Kitchener! (id:37788)
Property Details
| MLS® Number | 40751458 |
| Property Type | Single Family |
| Amenities Near By | Park, Place Of Worship, Playground, Public Transit, Schools, Shopping |
| Community Features | Community Centre, School Bus |
| Equipment Type | None |
| Features | Conservation/green Belt |
| Parking Space Total | 1 |
| Pool Type | Indoor Pool |
| Rental Equipment Type | None |
Building
| Bathroom Total | 2 |
| Bedrooms Above Ground | 2 |
| Bedrooms Total | 2 |
| Amenities | Car Wash, Exercise Centre |
| Appliances | Dishwasher, Dryer, Freezer, Refrigerator, Stove, Water Softener, Washer, Microwave Built-in, Window Coverings |
| Basement Type | None |
| Constructed Date | 1989 |
| Construction Style Attachment | Attached |
| Cooling Type | Wall Unit |
| Exterior Finish | Stucco |
| Fixture | Ceiling Fans |
| Half Bath Total | 1 |
| Heating Fuel | Electric |
| Stories Total | 1 |
| Size Interior | 1147 Sqft |
| Type | Apartment |
| Utility Water | Municipal Water |
Land
| Access Type | Highway Access |
| Acreage | No |
| Land Amenities | Park, Place Of Worship, Playground, Public Transit, Schools, Shopping |
| Sewer | Municipal Sewage System |
| Size Total Text | Unknown |
| Zoning Description | R2dc5 |
Rooms
| Level | Type | Length | Width | Dimensions |
|---|---|---|---|---|
| Main Level | 4pc Bathroom | 7'9'' x 5'9'' | ||
| Main Level | 2pc Bathroom | 6'7'' x 4' | ||
| Main Level | Bedroom | 11'6'' x 11'3'' | ||
| Main Level | Primary Bedroom | 11'1'' x 14'6'' | ||
| Main Level | Living Room | 21'5'' x 12'0'' | ||
| Main Level | Dining Room | 8'8'' x 10'0'' | ||
| Main Level | Kitchen | 11'4'' x 9'3'' | ||
| Main Level | Foyer | 8'11'' x 6'4'' |
https://www.realtor.ca/real-estate/28613226/55-green-valley-drive-unit-1710-kitchener
180 Weber Street South Unit A
Waterloo, Ontario N2J 2B2
(519) 888-7110
www.remaxsolidgold.biz/
Interested?
Contact us for more information

