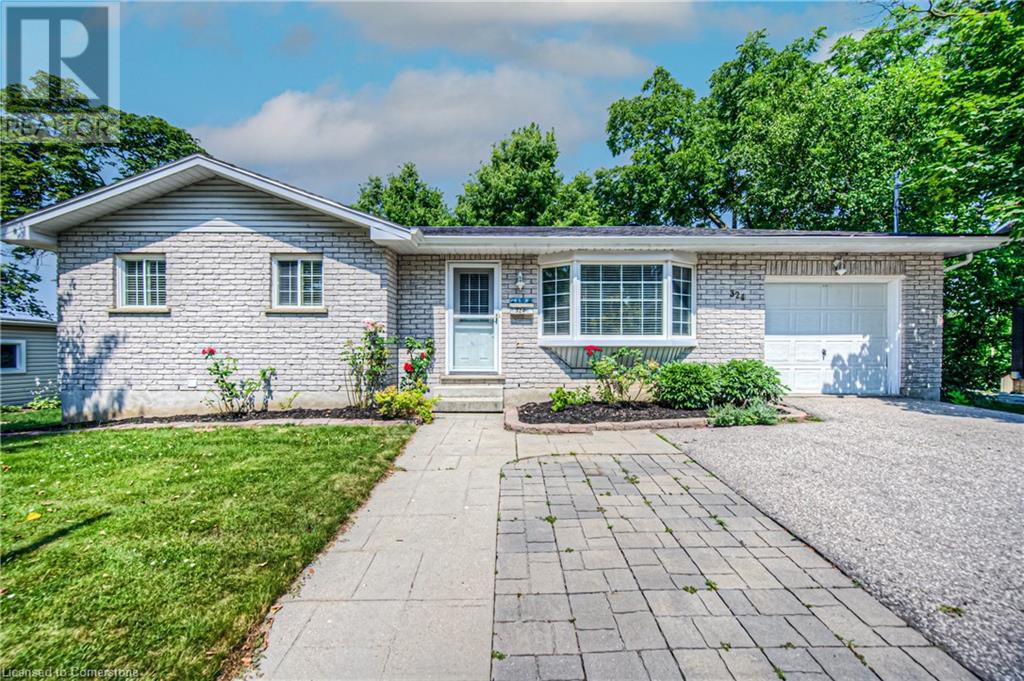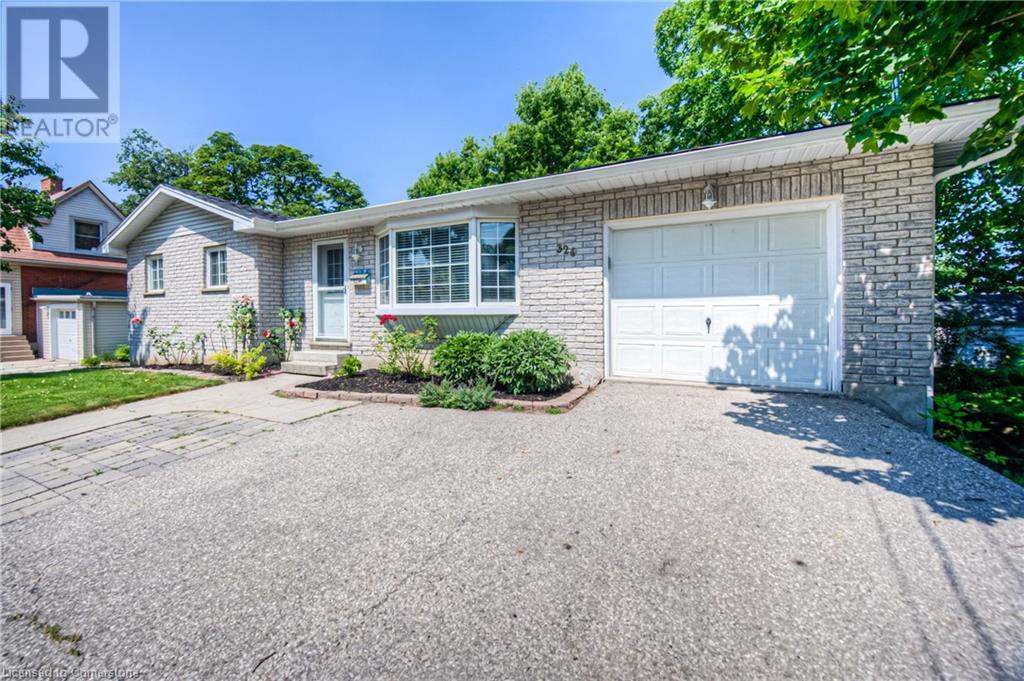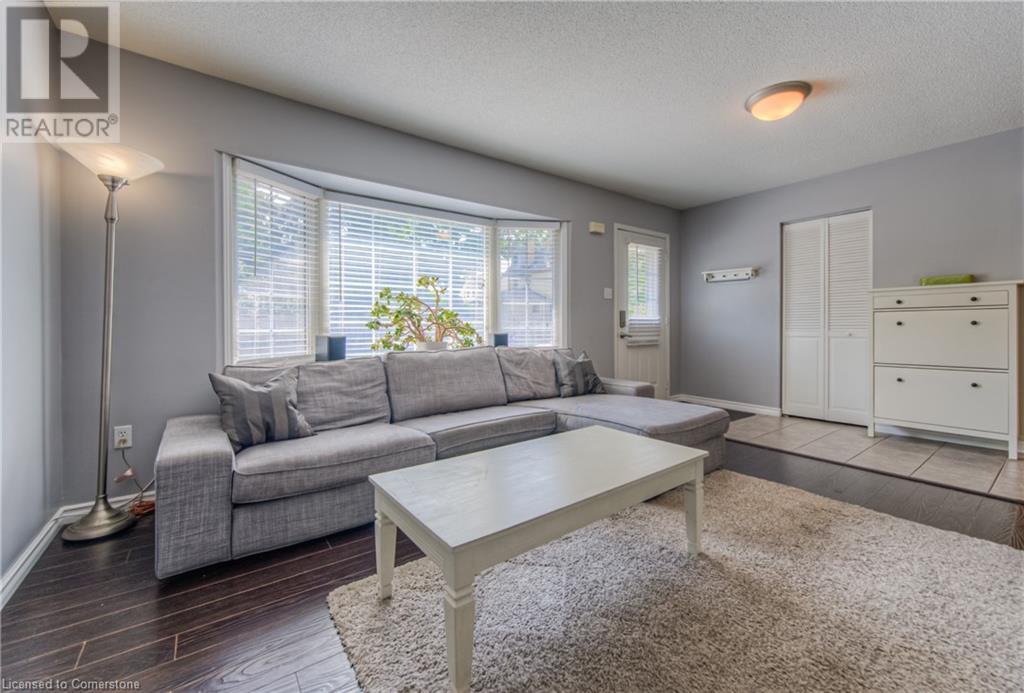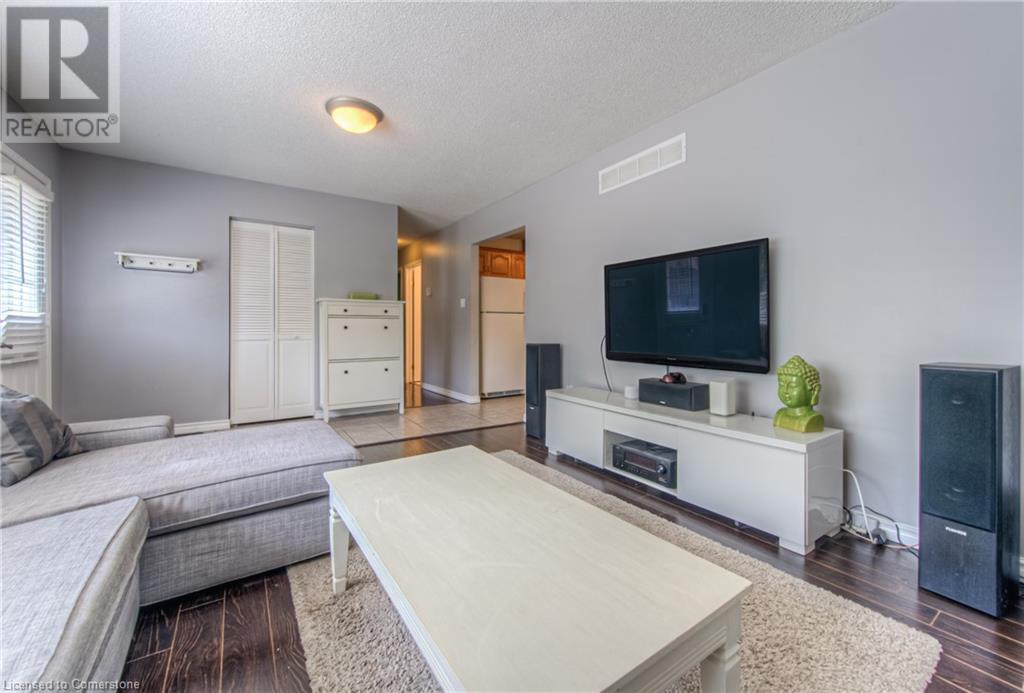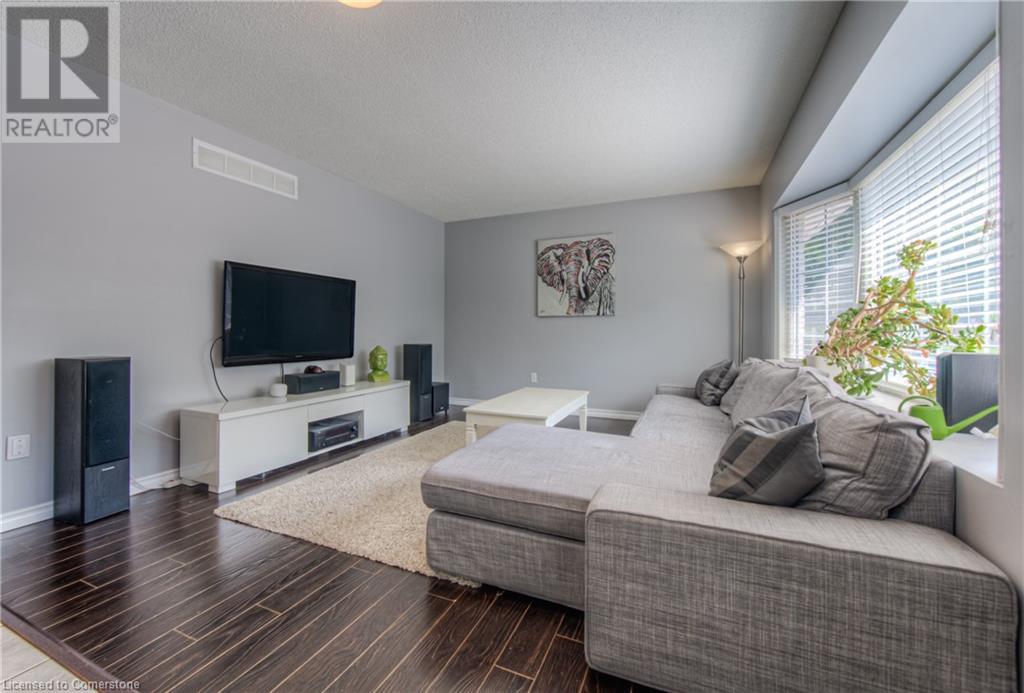324 Agnes Street Cambridge, Ontario N3H 1K3
$599,900
Welcome to 324 Agnes St, a well maintained 4-bedroom 2 bathroom bungalow in a desired neighborhood of Preston in Cambridge. This home is perfect for first-time buyers, downsizers or investors. The main floor offers a bright living room full of natural light, a kitchen with eat in dining room, three bedrooms and the main bath with recently tiled shower. Off the kitchen you have sliding doors to a deck where you can enjoy BBQs or a nice evening drink. The single car garage provides interior access which can be used as a separate entrance to the basement. Downstairs you have a great space awaiting your finishes. It can be used as an in-law potential as there is a bedroom, a 3 pc bathroom and walk in closet, or additional space for the kids to play. This home offers ample parking spots, and is conveniently located close to schools, shopping, public transit, parks, trails and minutes to the 401. Book a private viewing today! (id:37788)
Property Details
| MLS® Number | 40751848 |
| Property Type | Single Family |
| Amenities Near By | Park, Public Transit, Schools, Shopping |
| Equipment Type | Water Heater |
| Parking Space Total | 4 |
| Rental Equipment Type | Water Heater |
Building
| Bathroom Total | 2 |
| Bedrooms Above Ground | 3 |
| Bedrooms Below Ground | 1 |
| Bedrooms Total | 4 |
| Appliances | Dishwasher, Dryer, Refrigerator, Stove, Washer |
| Architectural Style | Bungalow |
| Basement Development | Partially Finished |
| Basement Type | Full (partially Finished) |
| Constructed Date | 1998 |
| Construction Style Attachment | Detached |
| Cooling Type | Central Air Conditioning |
| Exterior Finish | Brick, Vinyl Siding |
| Foundation Type | Poured Concrete |
| Heating Fuel | Natural Gas |
| Heating Type | Forced Air |
| Stories Total | 1 |
| Size Interior | 1951 Sqft |
| Type | House |
| Utility Water | Municipal Water |
Parking
| Attached Garage |
Land
| Access Type | Highway Access, Highway Nearby |
| Acreage | No |
| Land Amenities | Park, Public Transit, Schools, Shopping |
| Sewer | Municipal Sewage System |
| Size Frontage | 58 Ft |
| Size Total Text | Under 1/2 Acre |
| Zoning Description | R4 |
Rooms
| Level | Type | Length | Width | Dimensions |
|---|---|---|---|---|
| Basement | Other | 23'8'' x 25'6'' | ||
| Basement | Bedroom | 14'6'' x 14'5'' | ||
| Basement | 3pc Bathroom | Measurements not available | ||
| Main Level | Primary Bedroom | 10'7'' x 11'5'' | ||
| Main Level | Living Room | 12'1'' x 13'6'' | ||
| Main Level | Kitchen | 10'6'' x 7'1'' | ||
| Main Level | Dining Room | 10'7'' x 13'6'' | ||
| Main Level | Bedroom | 14'1'' x 8'3'' | ||
| Main Level | Bedroom | 10'8'' x 8'5'' | ||
| Main Level | 4pc Bathroom | Measurements not available |
https://www.realtor.ca/real-estate/28612507/324-agnes-street-cambridge

1400 Bishop St. N, Suite B
Cambridge, Ontario N1R 6W8
(519) 740-3690
(519) 740-7230
https://www.remaxtwincity.com/

1400 Bishop St.
Cambridge, Ontario N1R 6W8
(519) 740-3690
(519) 740-7230
www.remaxtwincity.com/
Interested?
Contact us for more information

