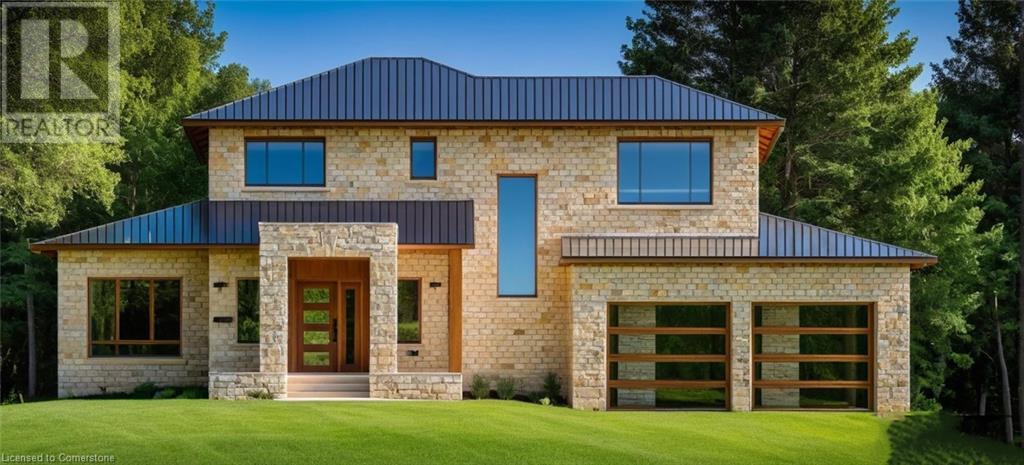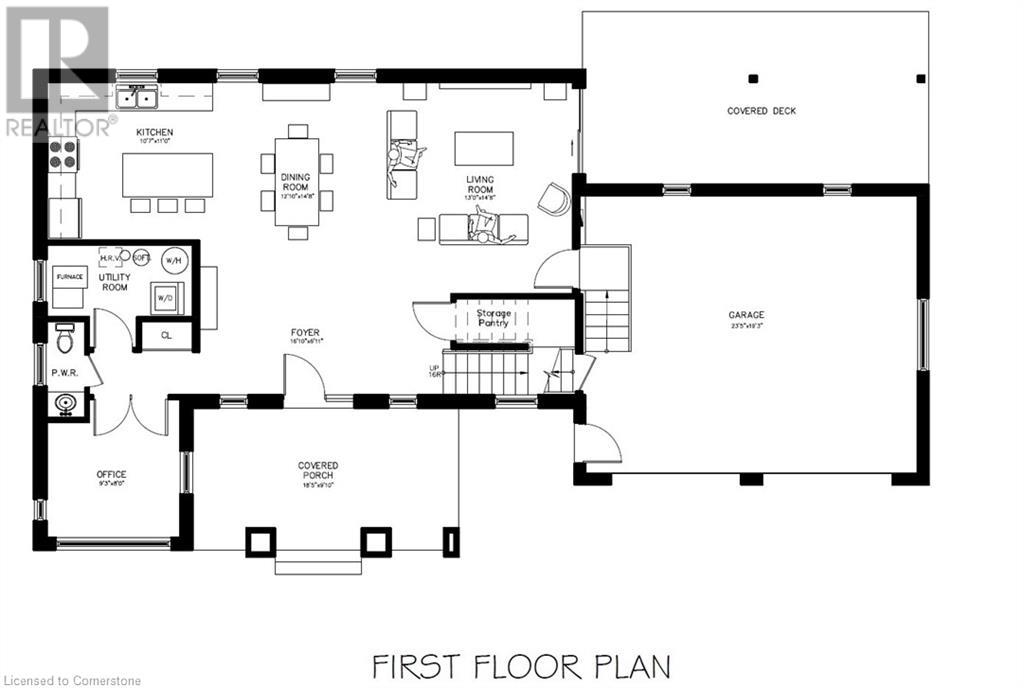56 Brock Road S Puslinch, Ontario N1H 6H9
3 Bedroom
3 Bathroom
1745 sqft
2 Level
None
Forced Air, No Heat
$1,199,000
Don't miss your opportunity to get this beautiful custom built home on an oversized lot. What you get: - Custom Built Home with Tarion Warranty - 1745 sq.ft. of Finished Floor Area - 3 Bedroom - 2.5 Bathrooms - Double Car Garage - Full Brick Exterior - Covered Deck Leading to a large Yard - 3 Minutes to the 401 - Highly desired Elementary School within 3 minutes walking distance - 5 Minutes Drive to South Guelph Amenities Home to be built by Blackhaven Homes. (id:37788)
Property Details
| MLS® Number | 40750356 |
| Property Type | Single Family |
| Community Features | High Traffic Area |
| Features | Crushed Stone Driveway |
| Parking Space Total | 2 |
Building
| Bathroom Total | 3 |
| Bedrooms Above Ground | 3 |
| Bedrooms Total | 3 |
| Architectural Style | 2 Level |
| Basement Development | Unfinished |
| Basement Type | Crawl Space (unfinished) |
| Construction Material | Wood Frame |
| Construction Style Attachment | Detached |
| Cooling Type | None |
| Exterior Finish | Brick, Concrete, Wood |
| Foundation Type | Poured Concrete |
| Half Bath Total | 1 |
| Heating Fuel | Natural Gas |
| Heating Type | Forced Air, No Heat |
| Stories Total | 2 |
| Size Interior | 1745 Sqft |
| Type | House |
| Utility Water | Well |
Land
| Access Type | Highway Access |
| Acreage | No |
| Sewer | Septic System |
| Size Depth | 165 Ft |
| Size Frontage | 66 Ft |
| Size Total Text | Under 1/2 Acre |
| Zoning Description | R |
Rooms
| Level | Type | Length | Width | Dimensions |
|---|---|---|---|---|
| Second Level | 3pc Bathroom | Measurements not available | ||
| Second Level | Bedroom | 12'1'' x 11'6'' | ||
| Second Level | Bedroom | 12'1'' x 9'10'' | ||
| Second Level | 3pc Bathroom | Measurements not available | ||
| Second Level | Primary Bedroom | 12'3'' x 13'8'' | ||
| Main Level | 2pc Bathroom | Measurements not available | ||
| Main Level | Foyer | 16'10'' x 6'11'' | ||
| Main Level | Office | 9'3'' x 8'0'' | ||
| Main Level | Kitchen | 10'7'' x 11'0'' | ||
| Main Level | Dining Room | 12'10'' x 14'8'' | ||
| Main Level | Living Room | 13'0'' x 14'8'' |
Utilities
| Natural Gas | Available |
https://www.realtor.ca/real-estate/28611720/56-brock-road-s-puslinch
RED AND WHITE REALTY INC.
42 Zaduk Court
Conestogo, Ontario N0B 1N0
42 Zaduk Court
Conestogo, Ontario N0B 1N0
(519) 804-9934
Interested?
Contact us for more information






