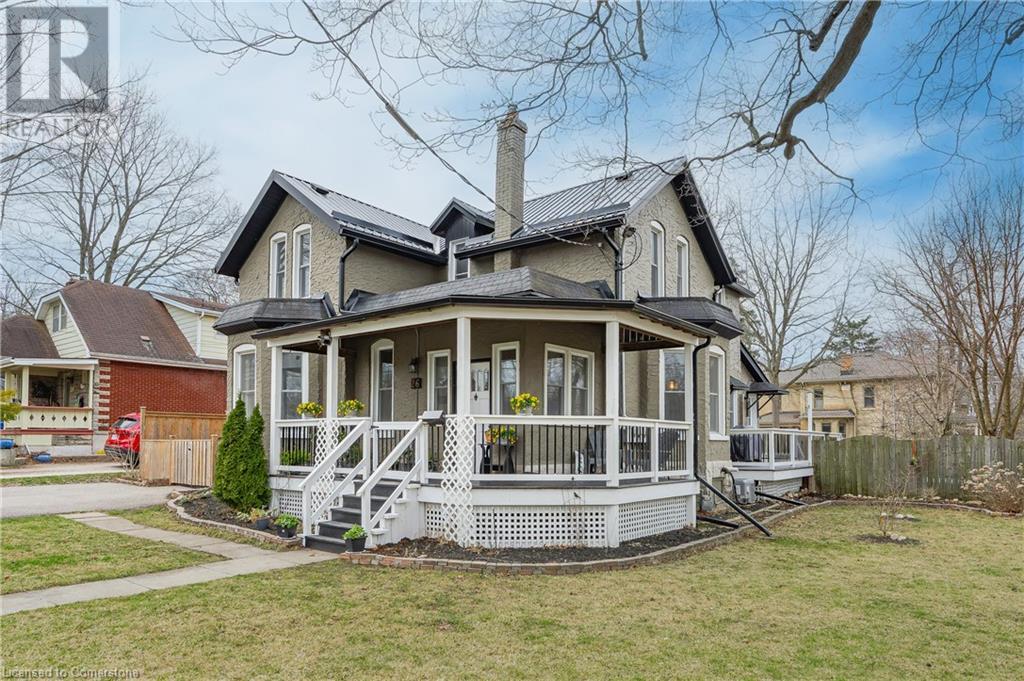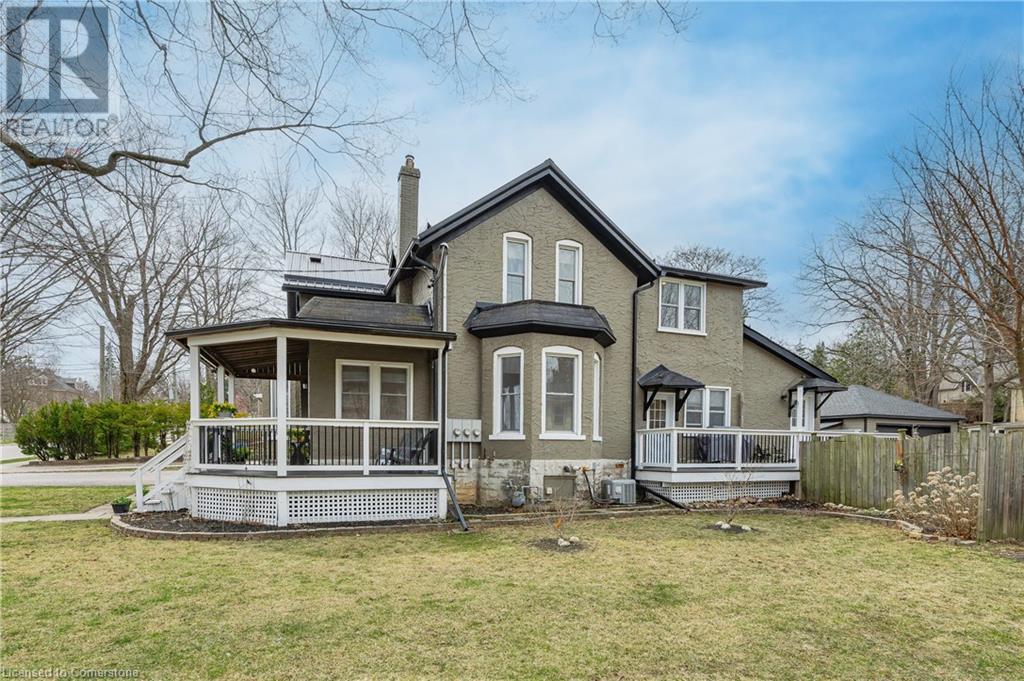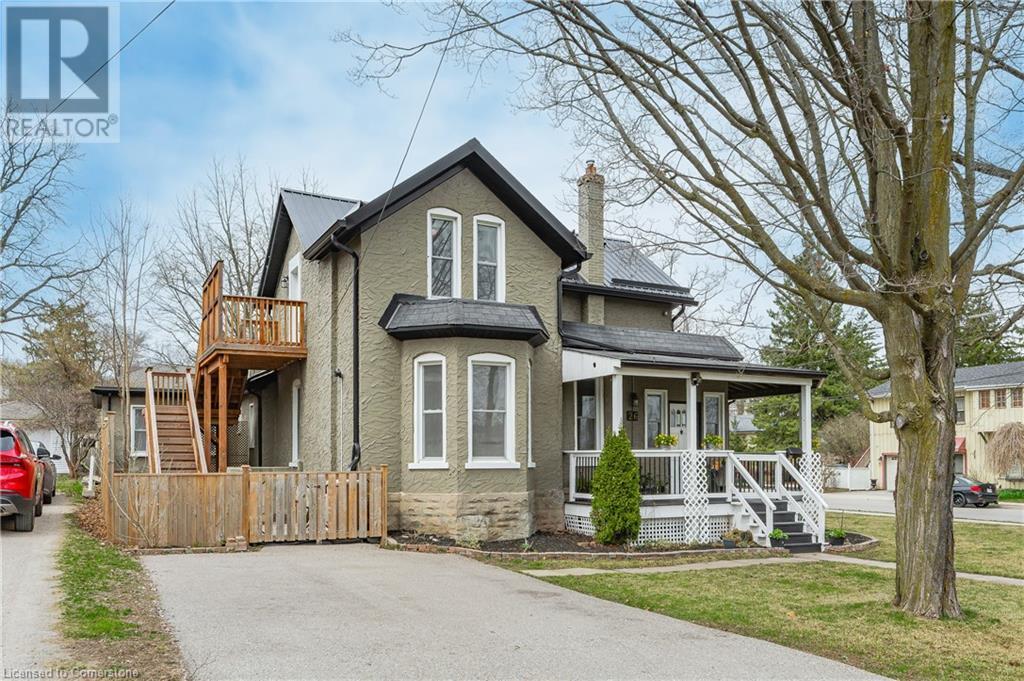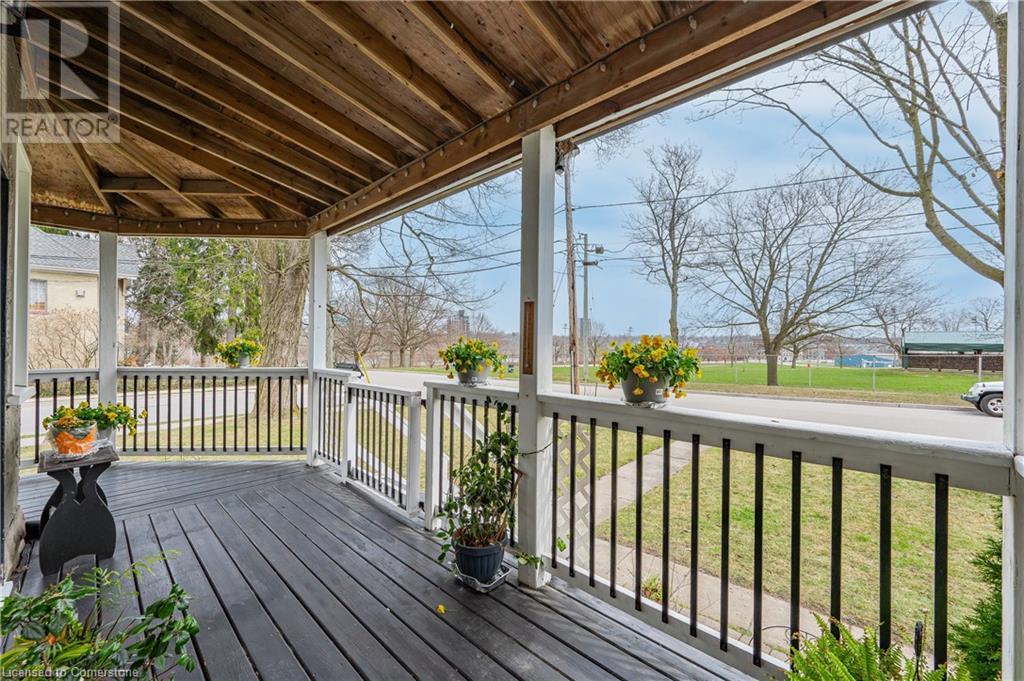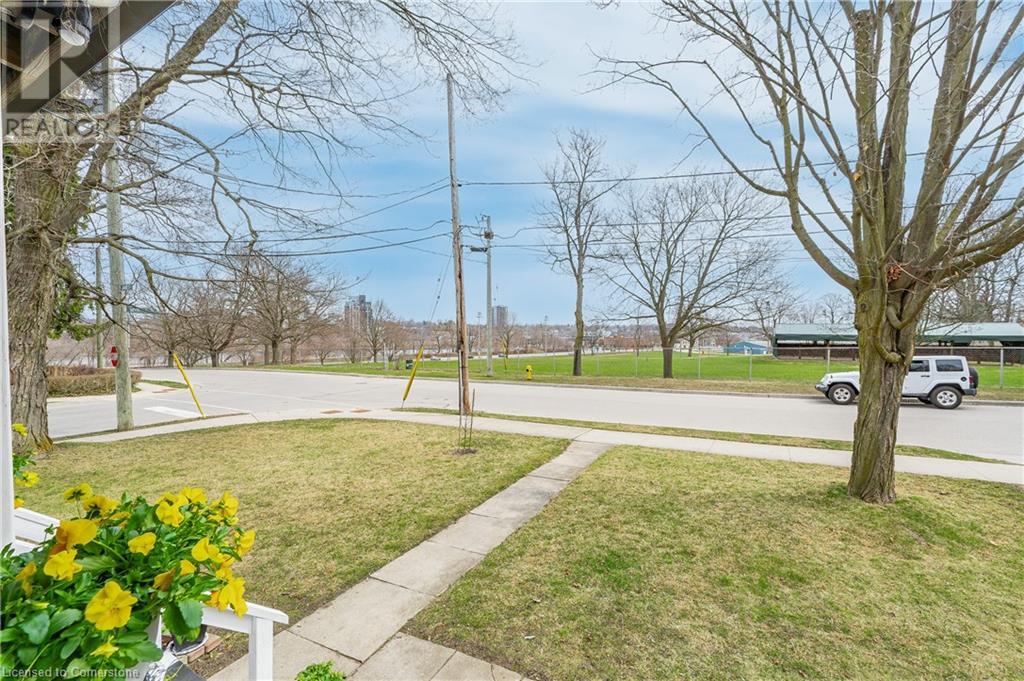26 James Street Cambridge, Ontario N1S 1C5
$999,999
EXCEPTIONAL OPPORTUNITIES LIE IN THIS LEGAL TRIPLEX AS A MULTI-GENERATIONAL HOME / RENTAL / AIR BNB. ALL DWELLINGS ARE ABOVE GRADE! It is three homes contained in a house with stunning curb appeal settled in a well established neighbourhood of West Galt. Situated across from Dickson Park / Arena and within walking distance to Riverbluffs Park Walking Trails along the Grand River, Downtown Galt / Gas Light District and the Hamilton Theatre, you are offered multiple opportunities due to its prime location. Charming characteristics of an older home are still present, with high ceilings and baseboards as well as large windows allowing a stream of natural light throughout the generously sized 2 - Two Bedroom Units and the One Bedroom Unit. Each has its own private fenced in yard space and deck. Each unit has: laundry accessibility, dishwasher, water heater, hydro meter. A large detached 2 car garage / shop and two driveways allows plenty of parking for everyone. Motion lights are present around the exterior of the property. Currently there are no leases in place, so you are free to set your rates/terms. Close to reputable Schools, Church, Library, Pubs, Parks, Trails and Shops. Reach out for more detailed information (id:37788)
Property Details
| MLS® Number | 40751679 |
| Property Type | Single Family |
| Amenities Near By | Park, Place Of Worship, Public Transit, Schools |
| Community Features | Quiet Area |
| Features | Southern Exposure, Automatic Garage Door Opener |
| Parking Space Total | 7 |
| Structure | Porch |
Building
| Bathroom Total | 3 |
| Bedrooms Above Ground | 5 |
| Bedrooms Total | 5 |
| Appliances | Garage Door Opener |
| Architectural Style | 2 Level |
| Basement Development | Unfinished |
| Basement Type | Partial (unfinished) |
| Constructed Date | 1912 |
| Construction Style Attachment | Detached |
| Cooling Type | Central Air Conditioning, Wall Unit |
| Exterior Finish | Stucco |
| Foundation Type | Stone |
| Heating Fuel | Natural Gas |
| Heating Type | Forced Air |
| Stories Total | 2 |
| Size Interior | 2839 Sqft |
| Type | House |
| Utility Water | Municipal Water |
Parking
| Detached Garage |
Land
| Acreage | No |
| Fence Type | Fence |
| Land Amenities | Park, Place Of Worship, Public Transit, Schools |
| Sewer | Municipal Sewage System |
| Size Depth | 132 Ft |
| Size Frontage | 66 Ft |
| Size Total Text | Under 1/2 Acre |
| Zoning Description | R4 |
Rooms
| Level | Type | Length | Width | Dimensions |
|---|---|---|---|---|
| Second Level | 4pc Bathroom | Measurements not available | ||
| Second Level | Bedroom | 12'2'' x 12'0'' | ||
| Second Level | Primary Bedroom | 11'1'' x 15'1'' | ||
| Second Level | Living Room | 16'10'' x 18'6'' | ||
| Second Level | Kitchen | 8'11'' x 10'2'' | ||
| Second Level | Foyer | 5'1'' x 11'5'' | ||
| Basement | Recreation Room | 9'8'' x 20'7'' | ||
| Main Level | 4pc Bathroom | Measurements not available | ||
| Main Level | Living Room | 11'4'' x 18'5'' | ||
| Main Level | Primary Bedroom | 10'11'' x 11'1'' | ||
| Main Level | Kitchen | 10'9'' x 11'1'' | ||
| Main Level | Foyer | 5'7'' x 9'6'' | ||
| Main Level | Mud Room | 5'2'' x 12'2'' | ||
| Main Level | 3pc Bathroom | Measurements not available | ||
| Main Level | Kitchen | 11'9'' x 13'6'' | ||
| Main Level | Bedroom | 12'1'' x 11'5'' | ||
| Main Level | Primary Bedroom | 12'0'' x 15'8'' | ||
| Main Level | Living Room | 19'3'' x 15'1'' | ||
| Main Level | Foyer | 7'7'' x 7'5'' |
https://www.realtor.ca/real-estate/28609733/26-james-street-cambridge
42 Zaduk Court
Conestogo, Ontario N0B 1N0
(519) 804-9934
Interested?
Contact us for more information

