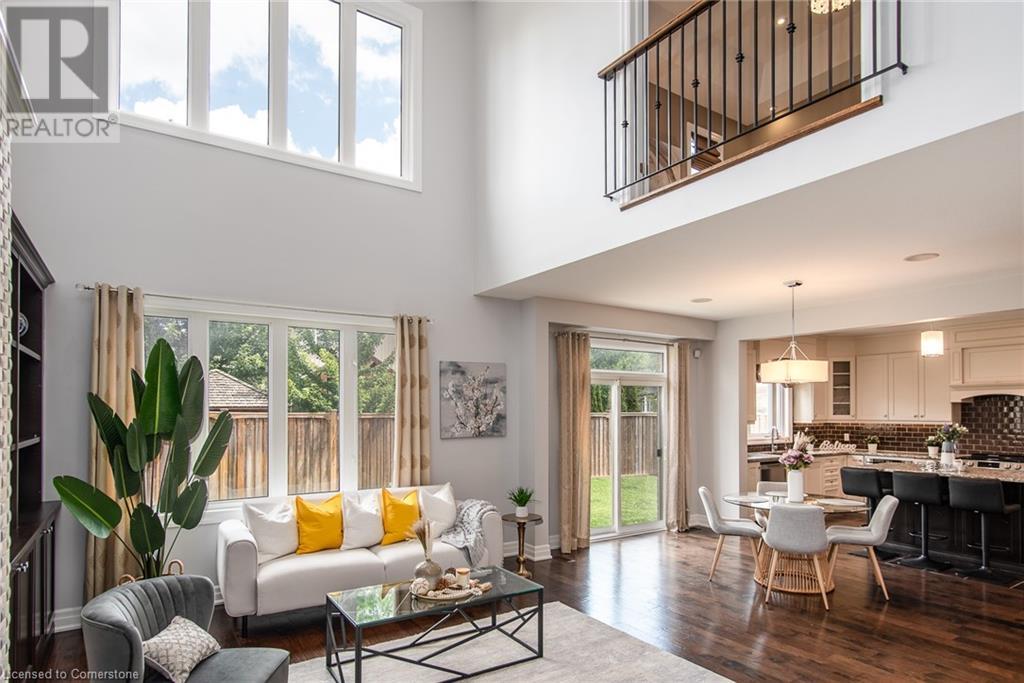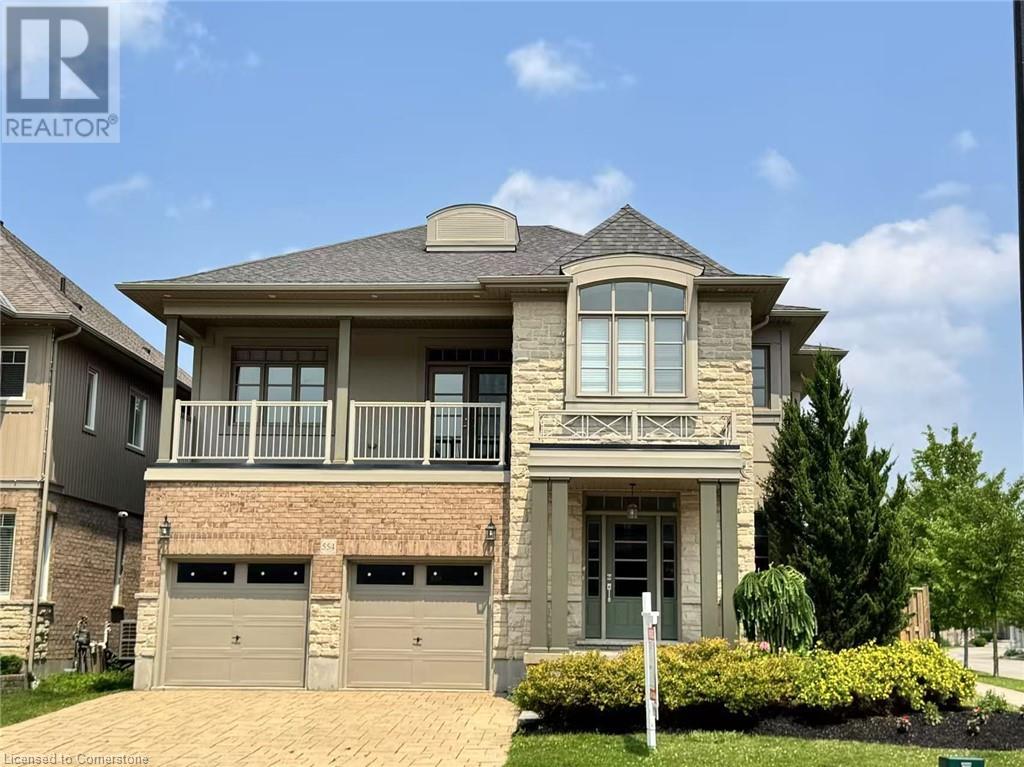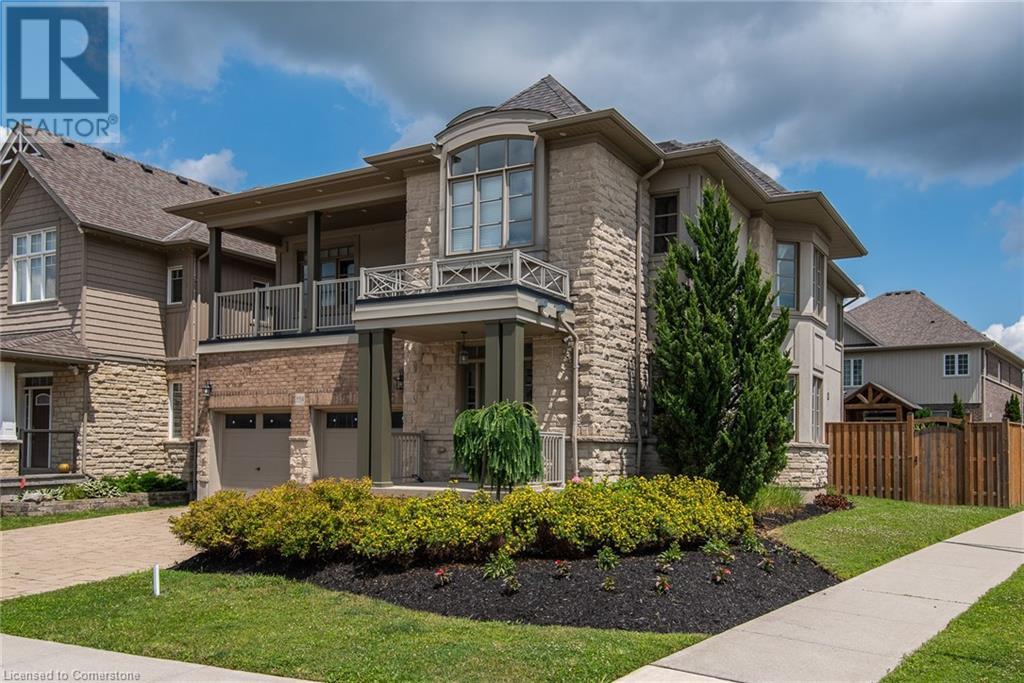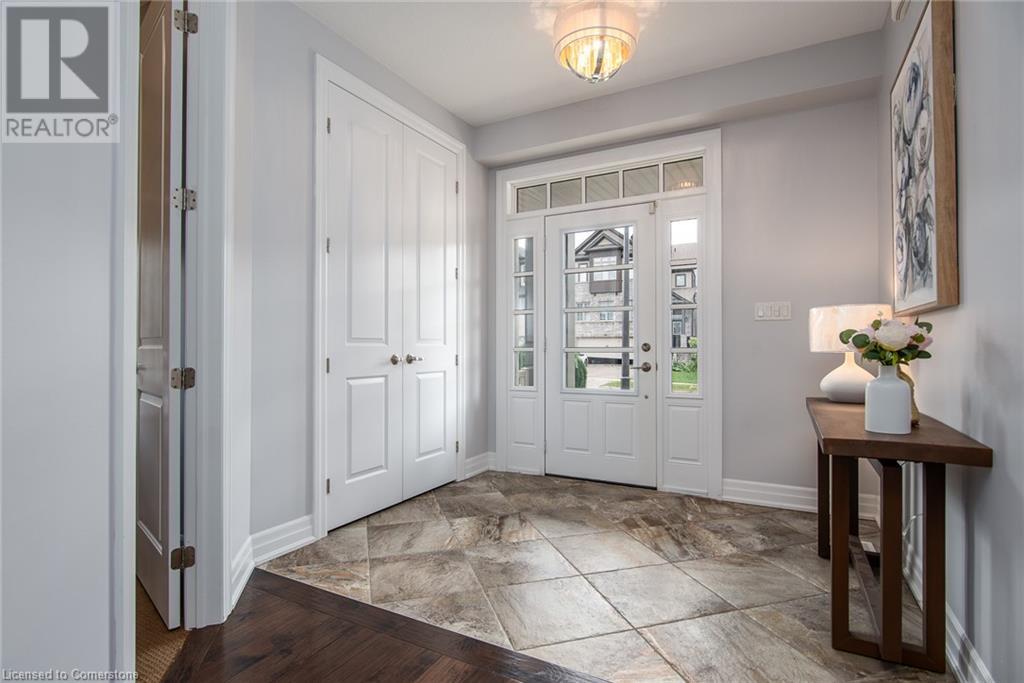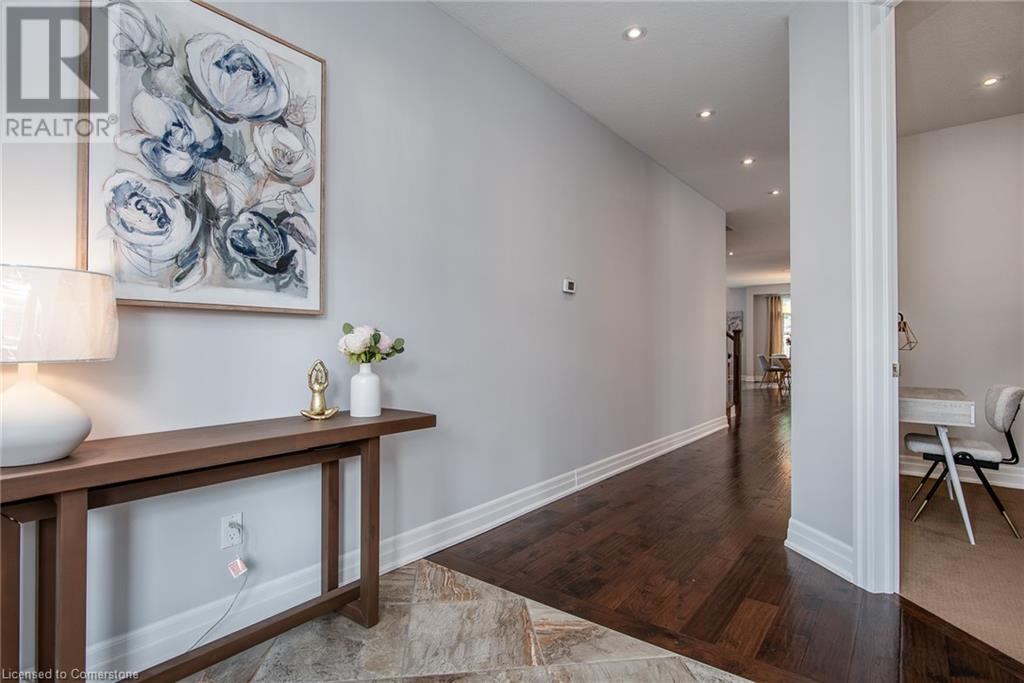554 Sundew Drive Waterloo, Ontario N2V 0B8
$1,498,800
Fulfill every item on your dream home wish list with this former model home by Cityview Homes, ideally located in the sought-after community of Vista Hills. This impeccably finished property is loaded with high-end upgrades and thoughtful design details throughout. The main floor features 9-ft ceilings, pot lights, a dedicated office with barnboard accent, and a soaring two-storey great room with custom built-ins, hardwood flooring, and a gas fireplace. The chef-inspired kitchen includes maple cabinetry, leathered granite island, stainless steel appliances, microwave drawer, and a walk-in butler’s pantry. The mudroom includes laundry with built-ins and a unique Dog Spa. Upstairs, find 4 spacious bedrooms including a primary suite with spa-like ensuite, walk-in closet, and balcony access. Two additional bathrooms serve the other bedrooms, including a Jack-and-Jill and a private ensuite. The fully finished basement offers additional living space and a 3-piece bath. Enjoy the professionally landscaped yard with sprinkler system. Move-in ready, meticulously designed, and loaded with upgrades—this is luxury living at its finest! (id:37788)
Open House
This property has open houses!
2:00 pm
Ends at:4:00 pm
Property Details
| MLS® Number | 40743537 |
| Property Type | Single Family |
| Amenities Near By | Park, Playground, Schools, Shopping |
| Community Features | Quiet Area |
| Equipment Type | Water Heater |
| Features | Sump Pump |
| Parking Space Total | 4 |
| Rental Equipment Type | Water Heater |
Building
| Bathroom Total | 5 |
| Bedrooms Above Ground | 4 |
| Bedrooms Total | 4 |
| Appliances | Dishwasher, Dryer, Refrigerator, Stove, Water Purifier, Washer, Microwave Built-in, Garage Door Opener |
| Architectural Style | 2 Level |
| Basement Development | Finished |
| Basement Type | Full (finished) |
| Construction Style Attachment | Detached |
| Cooling Type | Central Air Conditioning |
| Exterior Finish | Brick, Stone, Stucco, Vinyl Siding |
| Fire Protection | Alarm System |
| Fireplace Present | Yes |
| Fireplace Total | 1 |
| Foundation Type | Poured Concrete |
| Half Bath Total | 1 |
| Heating Fuel | Natural Gas |
| Heating Type | Forced Air |
| Stories Total | 2 |
| Size Interior | 4671 Sqft |
| Type | House |
| Utility Water | Municipal Water |
Parking
| Attached Garage |
Land
| Acreage | No |
| Land Amenities | Park, Playground, Schools, Shopping |
| Sewer | Municipal Sewage System |
| Size Depth | 112 Ft |
| Size Frontage | 46 Ft |
| Size Total Text | Under 1/2 Acre |
| Zoning Description | R6 |
Rooms
| Level | Type | Length | Width | Dimensions |
|---|---|---|---|---|
| Second Level | 5pc Bathroom | 11'11'' x 6'6'' | ||
| Second Level | Bedroom | 11'5'' x 14'6'' | ||
| Second Level | Bedroom | 13'0'' x 11'4'' | ||
| Second Level | 4pc Bathroom | 5'4'' x 8'4'' | ||
| Second Level | Bedroom | 18'6'' x 12'9'' | ||
| Second Level | Full Bathroom | 22'8'' x 10'7'' | ||
| Second Level | Primary Bedroom | 15'2'' x 19'8'' | ||
| Basement | Utility Room | 16'11'' x 32'0'' | ||
| Basement | 3pc Bathroom | 5' x 8'8'' | ||
| Basement | Recreation Room | 33'8'' x 29'4'' | ||
| Main Level | 2pc Bathroom | Measurements not available | ||
| Main Level | Laundry Room | 8'10'' x 10'8'' | ||
| Main Level | Den | 9'6'' x 11'3'' | ||
| Main Level | Breakfast | 9'6'' x 19'8'' | ||
| Main Level | Kitchen | 11'1'' x 20'0'' | ||
| Main Level | Dining Room | 21'7'' x 15'9'' | ||
| Main Level | Living Room | 14'6'' x 19'8'' |
https://www.realtor.ca/real-estate/28603616/554-sundew-drive-waterloo
279 Weber St. N. Unit 20a
Waterloo, Ontario N2J 3H8
(226) 666-9766
(905) 707-0288
www.peacelandrealty.com/
Interested?
Contact us for more information

