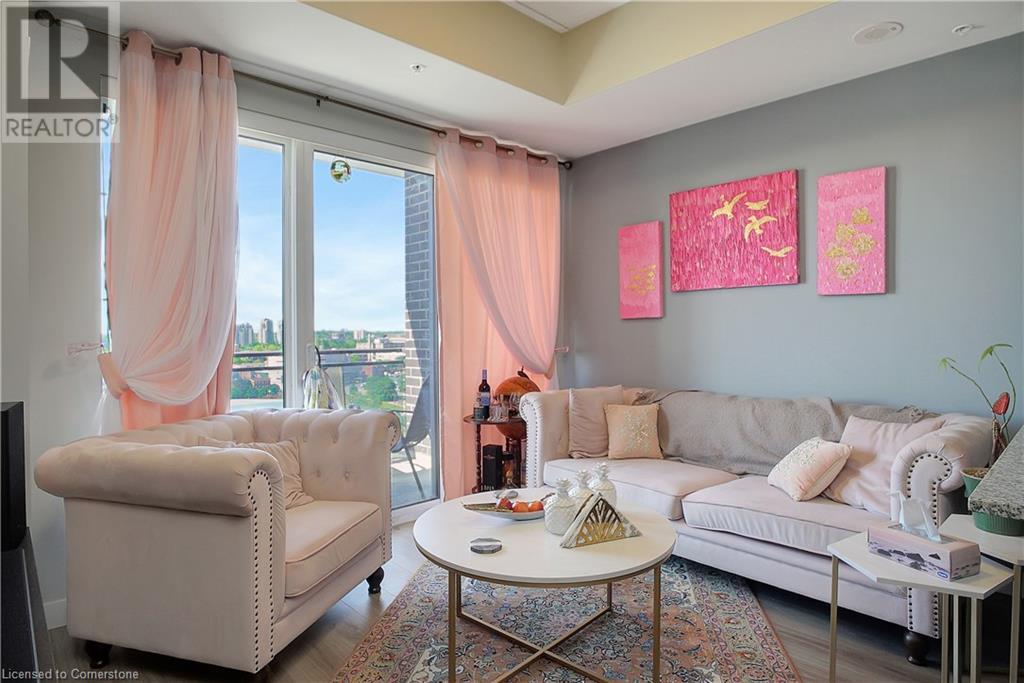318 Spruce Street Unit# 1501 Waterloo, Ontario N2L 0E9
$379,900Maintenance, Insurance, Parking, Heat, Property Management, Water
$469.87 Monthly
Maintenance, Insurance, Parking, Heat, Property Management, Water
$469.87 MonthlyDiscover the perfect blend of style and convenience in this stunning, move-in-ready Waterloo condo, ideal for professionals, students, or savvy investors. Step inside to an open and airy atmosphere, thanks to soaring ceilings and abundant natural light. The versatile layout features a bonus den perfect for a home office, while the modern kitchen boasts granite countertops and stainless steel appliances. The open-concept living space flows seamlessly onto a private, oversized balcony, perfect for morning coffee or relaxing evenings. With 15th floor, south facing views you get an unobstructed and picturesque view of Wilfred Laurier University and all of the vibrancy that the University District has to offer. Enjoy top-notch building amenities including a fitness center and a rooftop terrace with BBQs. The location is unbeatable—just steps from both universities, vibrant shops, restaurants, and public transit. Don't miss this rare opportunity that perfectly balances comfort and a premier location. (id:37788)
Property Details
| MLS® Number | 40747263 |
| Property Type | Single Family |
| Amenities Near By | Hospital, Park, Place Of Worship, Public Transit, Schools, Shopping |
| Community Features | Community Centre, School Bus |
| Equipment Type | None |
| Features | Southern Exposure, Balcony |
| Parking Space Total | 1 |
| Rental Equipment Type | None |
| View Type | City View |
Building
| Bathroom Total | 2 |
| Bedrooms Above Ground | 1 |
| Bedrooms Below Ground | 1 |
| Bedrooms Total | 2 |
| Amenities | Exercise Centre, Guest Suite, Party Room |
| Basement Type | None |
| Constructed Date | 2016 |
| Construction Style Attachment | Attached |
| Exterior Finish | Brick Veneer, Concrete |
| Foundation Type | Poured Concrete |
| Half Bath Total | 1 |
| Heating Type | Forced Air, Hot Water Radiator Heat |
| Stories Total | 1 |
| Size Interior | 703 Sqft |
| Type | Apartment |
| Utility Water | Municipal Water |
Parking
| Underground | |
| Visitor Parking |
Land
| Access Type | Highway Access, Highway Nearby |
| Acreage | No |
| Land Amenities | Hospital, Park, Place Of Worship, Public Transit, Schools, Shopping |
| Landscape Features | Landscaped |
| Sewer | Municipal Sewage System |
| Size Total Text | Unknown |
| Zoning Description | Rn-25 |
Rooms
| Level | Type | Length | Width | Dimensions |
|---|---|---|---|---|
| Main Level | Living Room | 12'0'' x 8'10'' | ||
| Main Level | Kitchen | 9'4'' x 8'8'' | ||
| Main Level | Den | 9'8'' x 8'2'' | ||
| Main Level | Bedroom | 10'9'' x 12'11'' | ||
| Main Level | Full Bathroom | 9'6'' x 4'11'' | ||
| Main Level | 2pc Bathroom | Measurements not available |
Utilities
| Cable | Available |
| Electricity | Available |
https://www.realtor.ca/real-estate/28590274/318-spruce-street-unit-1501-waterloo
8 - 292 Stone Road West
Guelph, Ontario N1G 3C4
(226) 314-1600
www.trilliumwest.com/
240 Duke Street West
Kitchener, Ontario N2H 3X6
(226) 314-1600
(226) 314-1592
trilliumwest.com/
Interested?
Contact us for more information



