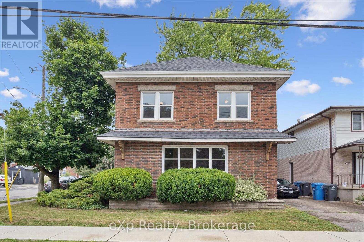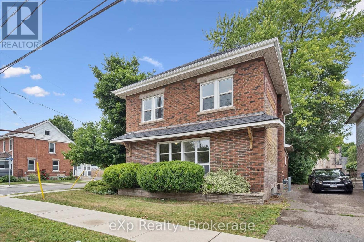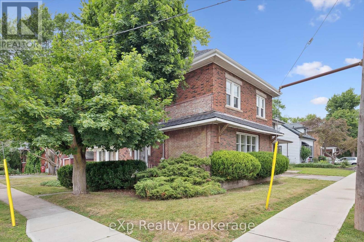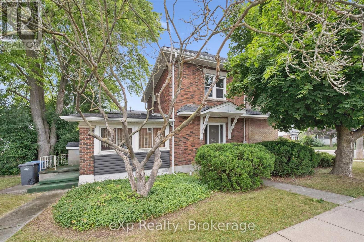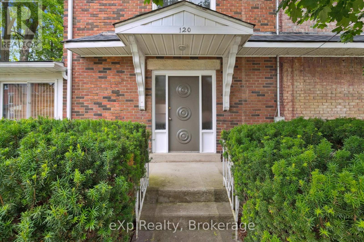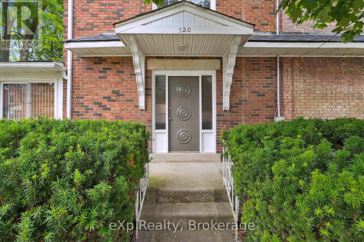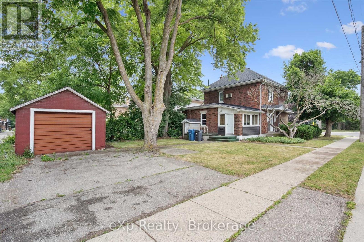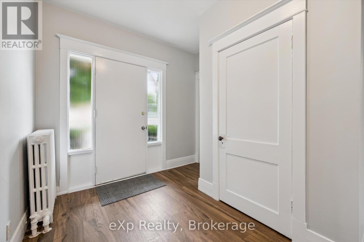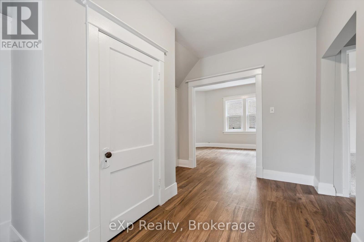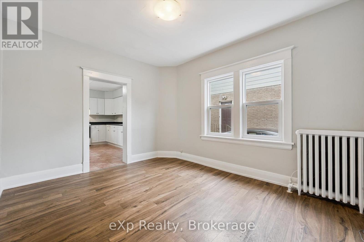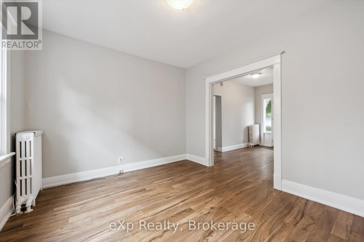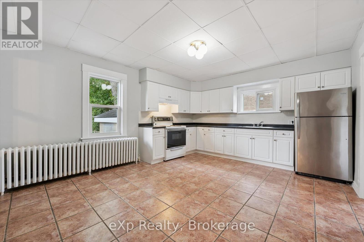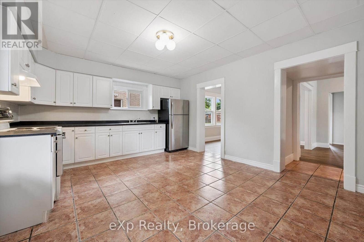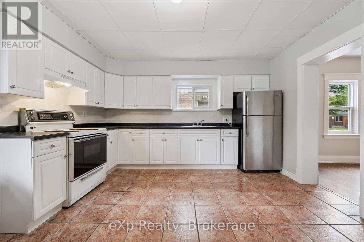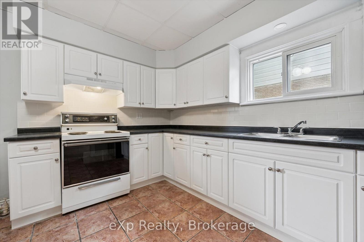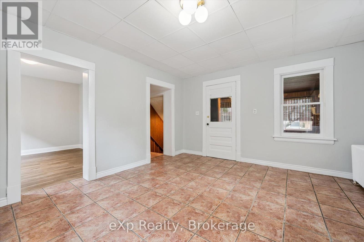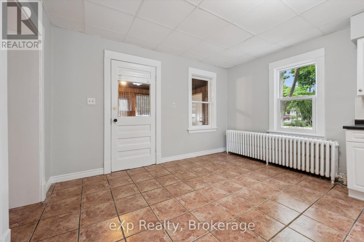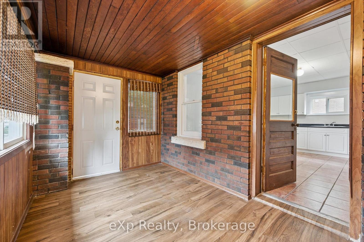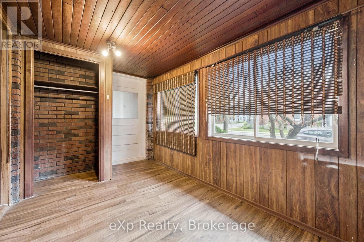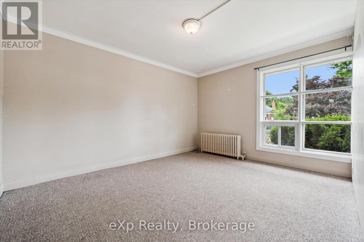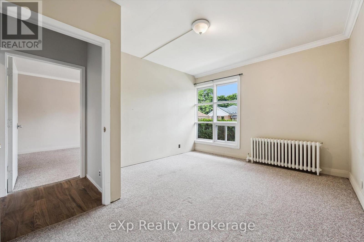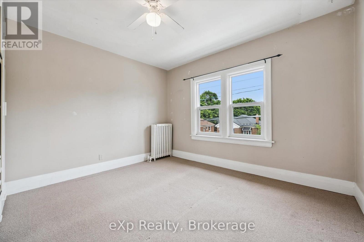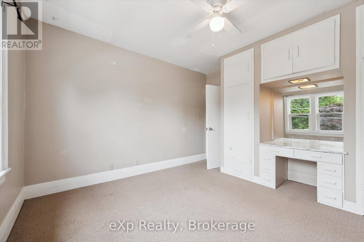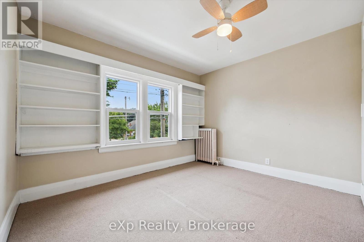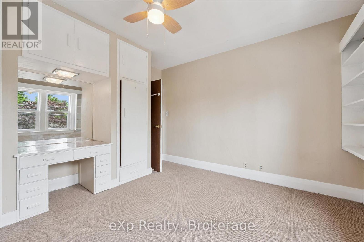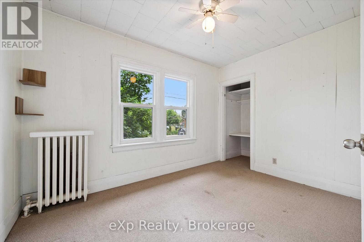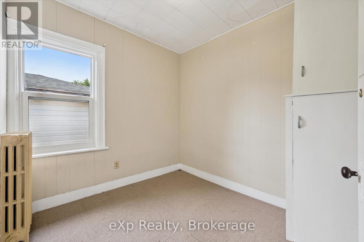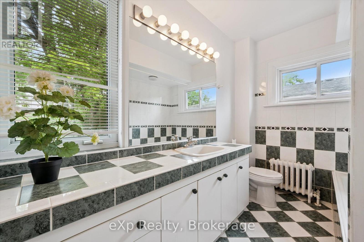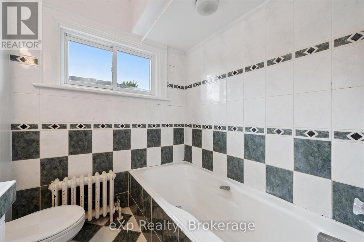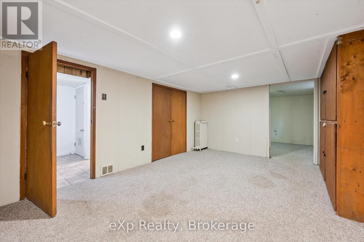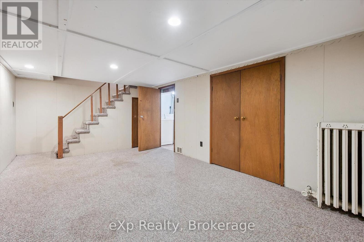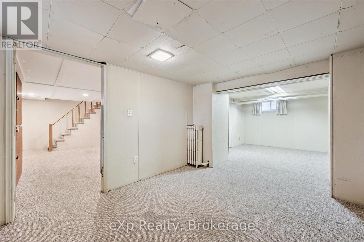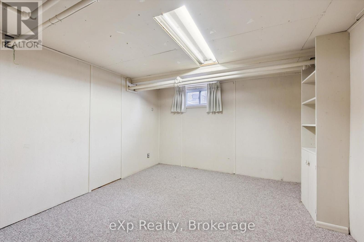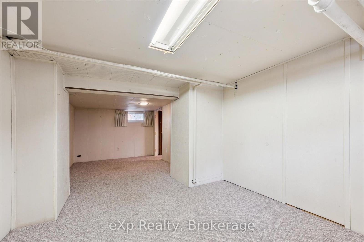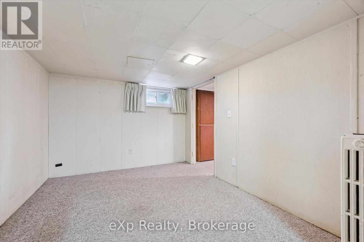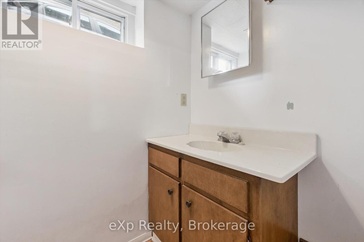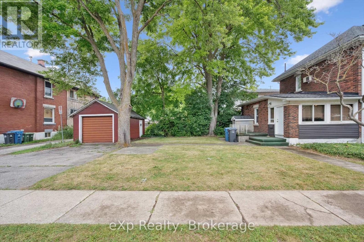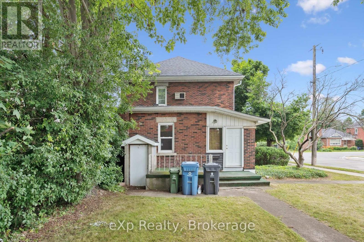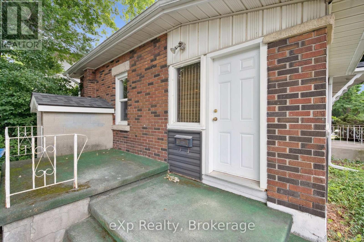120 Johnston Street Guelph (St. Patrick's Ward), Ontario N1E 5T8
$899,900
Opportunity knocks at 120 Johnston St, Guelph! This solid, all-brick home sits proudly on a desirable corner lot in one of Guelphs most flexible and fast-growing areas. With over 2,000 sq/ft of finished space and 7 total bedrooms, this property is ideal for families, investors, or developers alike. Whether you're dreaming of a spacious family home, a student rental generating $5,000+/month, or converting it into a legal duplex or future 4-plex, the options here are as vast as your imagination (buyer to verify). There's even potential to add an income-boosting addition! Inside, you'll find a brand new kitchen, Gentac windows, a newer roof, a new chimney, and an owned water heater all contributing to a move-in ready, low-maintenance property. Just add a second kitchen upstairs and you could have tenants helping cover your mortgage immediately. Comparable homes have fetched $1000 per room, making this a cash-flow-positive opportunity from day one. The separate garage and large backyard offer added lifestyle or rental appeal. Enjoy the perks of a prime location just minutes to the University of Guelph, with direct bus routes, nearby parks, trails, and everyday amenities. This is a lifestyle investment, walkable, rentable, and adaptable. Private financing available to qualified buyers makes this an even easier door to open. 120 Johnston St isn't just a property, it is a launchpad. Whether you're planting roots or building your portfolio, this corner lot is your corner of opportunity. (id:37788)
Property Details
| MLS® Number | X12276627 |
| Property Type | Single Family |
| Community Name | St. Patrick's Ward |
| Parking Space Total | 3 |
Building
| Bathroom Total | 3 |
| Bedrooms Above Ground | 6 |
| Bedrooms Below Ground | 1 |
| Bedrooms Total | 7 |
| Age | 100+ Years |
| Appliances | Water Heater, Dryer, Stove, Washer, Refrigerator |
| Basement Development | Partially Finished |
| Basement Type | N/a (partially Finished) |
| Construction Style Attachment | Detached |
| Exterior Finish | Brick Facing |
| Foundation Type | Unknown |
| Half Bath Total | 2 |
| Heating Fuel | Natural Gas |
| Heating Type | Hot Water Radiator Heat |
| Stories Total | 2 |
| Size Interior | 1500 - 2000 Sqft |
| Type | House |
| Utility Water | Municipal Water |
Parking
| Detached Garage | |
| Garage |
Land
| Acreage | No |
| Sewer | Sanitary Sewer |
| Size Depth | 37 Ft ,4 In |
| Size Frontage | 101 Ft |
| Size Irregular | 101 X 37.4 Ft |
| Size Total Text | 101 X 37.4 Ft |
| Zoning Description | R1b |
Rooms
| Level | Type | Length | Width | Dimensions |
|---|---|---|---|---|
| Second Level | Bedroom 4 | 2.71 m | 3.65 m | 2.71 m x 3.65 m |
| Second Level | Bedroom 5 | 2.6 m | 2.44 m | 2.6 m x 2.44 m |
| Second Level | Primary Bedroom | 3.67 m | 3.78 m | 3.67 m x 3.78 m |
| Second Level | Bathroom | 3.28 m | 2.09 m | 3.28 m x 2.09 m |
| Second Level | Bedroom 3 | 3.66 m | 3.78 m | 3.66 m x 3.78 m |
| Basement | Bedroom | 7.14 m | 3.07 m | 7.14 m x 3.07 m |
| Basement | Bathroom | 0.81 m | 2.04 m | 0.81 m x 2.04 m |
| Basement | Bathroom | 1.15 m | 2.15 m | 1.15 m x 2.15 m |
| Basement | Games Room | 7.14 m | 5.45 m | 7.14 m x 5.45 m |
| Main Level | Bedroom | 3.61 m | 4.43 m | 3.61 m x 4.43 m |
| Main Level | Bedroom 2 | 3.68 m | 4.42 m | 3.68 m x 4.42 m |
| Main Level | Living Room | 3.68 m | 4.42 m | 3.68 m x 4.42 m |
| Main Level | Kitchen | 4.89 m | 3.99 m | 4.89 m x 3.99 m |
| Main Level | Den | 2.25 m | 4.02 m | 2.25 m x 4.02 m |

3-304 Stone Road West Unit 705
Guelph, Ontario N1G 4W4
(866) 530-7737
(647) 849-3180
exprealty.ca/

3-304 Stone Road West Unit 705
Guelph, Ontario N1G 4W4
(866) 530-7737
(647) 849-3180
exprealty.ca/

127 Ferguson Street Suite B
Guelph, Ontario N1E 2Y9
(866) 530-7737
(647) 849-3180
Interested?
Contact us for more information

