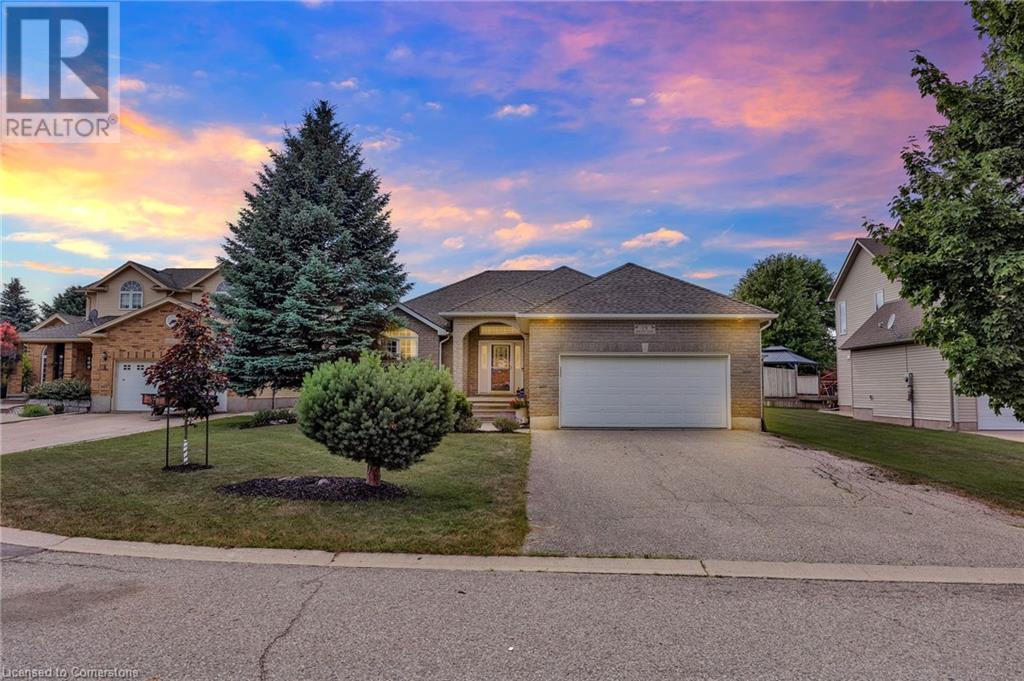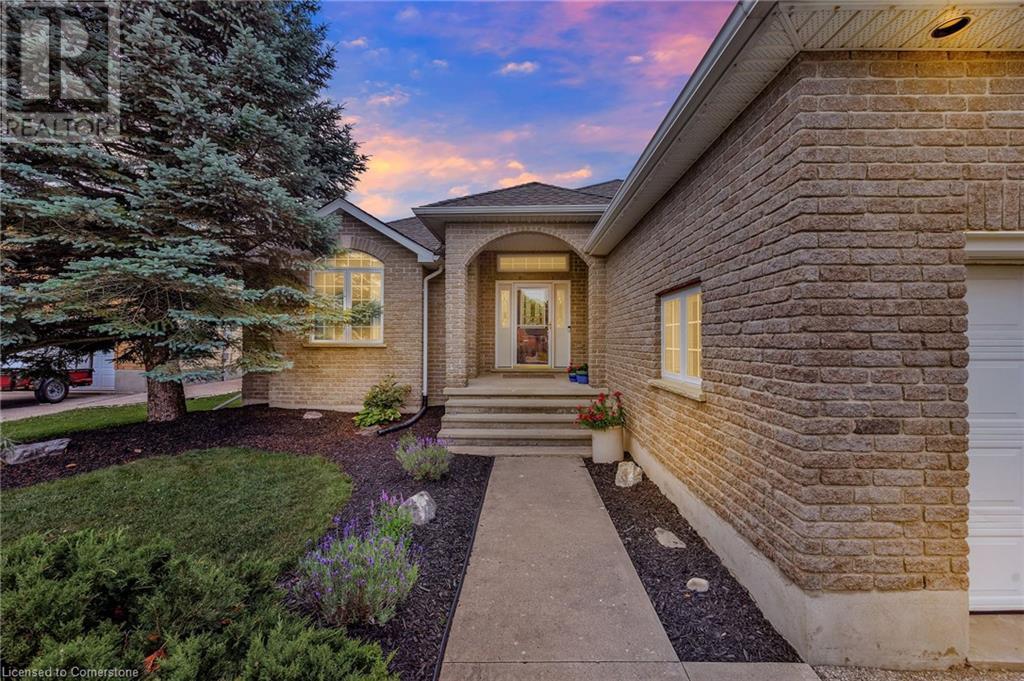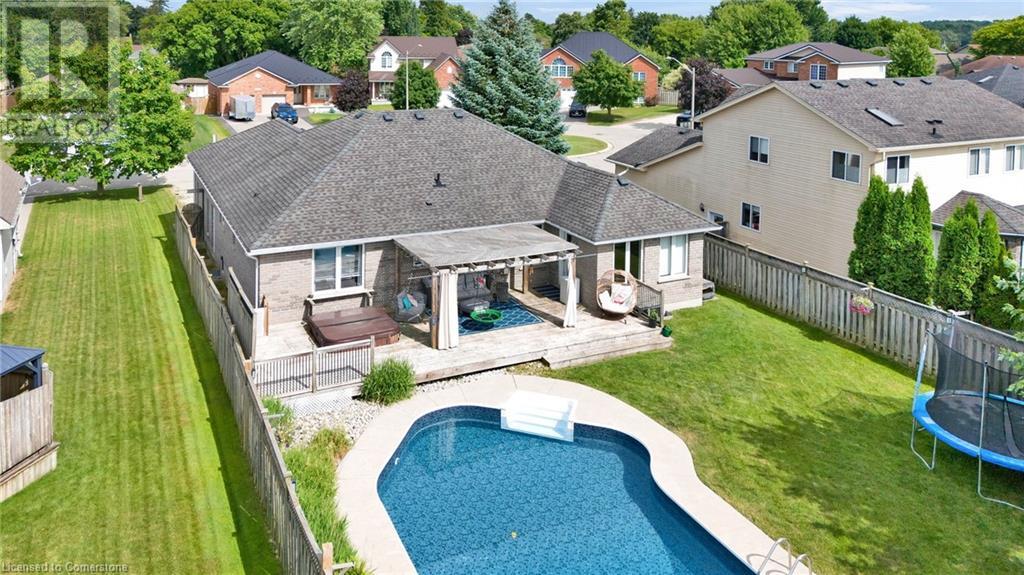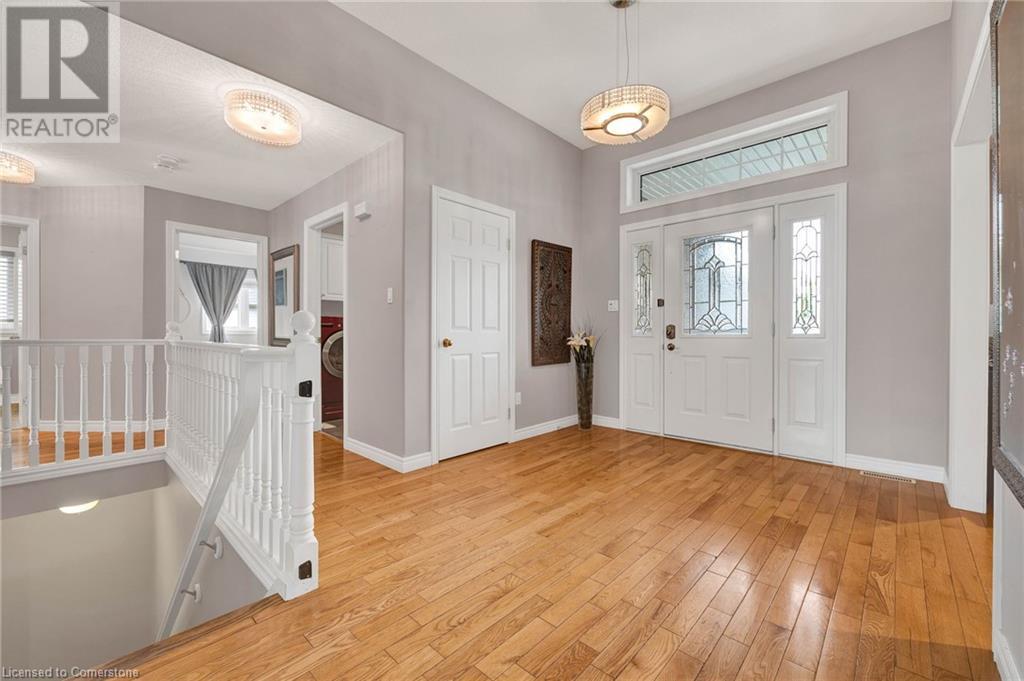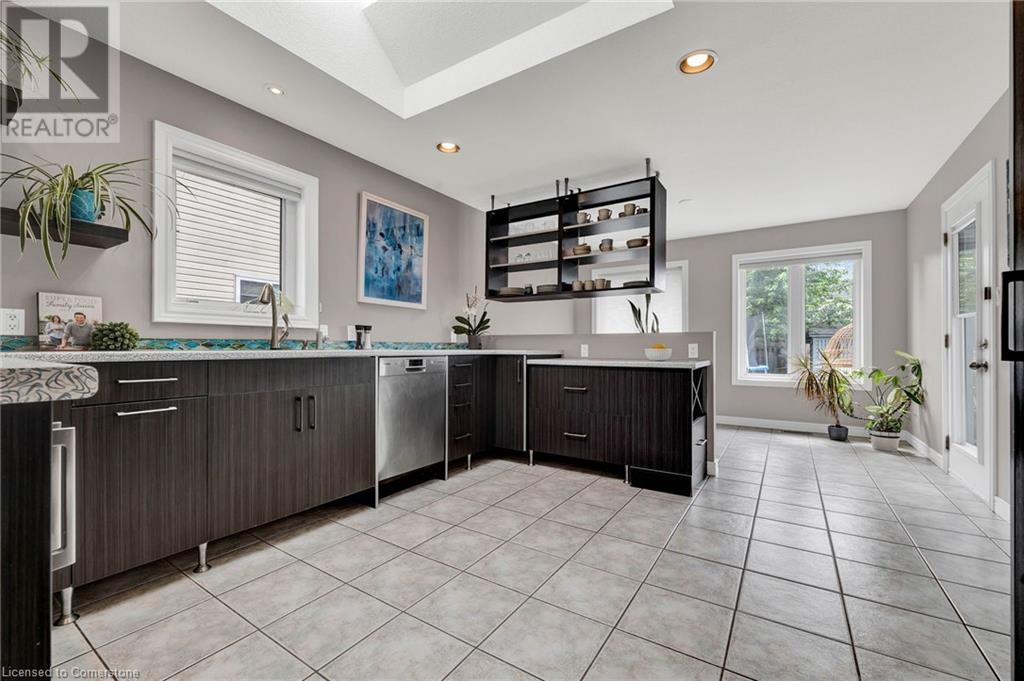19 Zoeger Court Wellesley, Ontario N0B 2T0
$899,900
Welcome to 19 Zoeger Ct Wellesley. This property has the dream backyard you’ve been searching for, with the stunning executive-style home to match. This all-brick bungalow packs over 3,250 sq ft of finished living space, with 4 bedrooms (2+2) and 3 full bathrooms—perfect for families, guests, or just spreading out. Step inside through a soaring stone portico into a large, welcoming foyer. Off the foyer is the stunning front living room and formal dining room with large bright windows and hardwood floors. The custom kitchen is full of personality. This stunning space features built-in appliances, a unique glass tile backsplash, and a darling breakfast nook that walks out to your backyard, where you will experience evening sunset views. The cozy family room has a gas fireplace, engineered hardwood floors, and a gorgeous view of the yard. The bedroom wing features a main-floor laundry with inside entry from the oversized garage, a primary suite featuring an ensuite and a WIC, the 2nd bedroom and the guest bathroom with double sinks and a deep tub. Head downstairs to a fully finished lower level with a huge rec room enhanced by rustic barnboard ceilings, 2 more large bedrooms, a full bath with a newer double sink vanity, loads of storage room, a TRANE Furnace and AC in 2022, and a walk-up to the garage, great for teens, in-laws, or a home office setup. But let’s talk about that backyard, a heated saltwater pool, with a new salt cell replaced in 2024 still under warranty and a new custom Butterfly effect pool liner with upgraded LED pool lights installed in 2024 will keep you loving your life all summer long. You will enjoy the hot tub, the pergola, the shed, and the big fenced yard, perfect for entertaining. It’s the kind of outdoor space that makes staying home feel like a vacation. Peaceful, spacious, and move-in ready, just minutes to Kitchener-Waterloo, New Hamburg, and Elmira, this home gives you your small-town feeling but close to every imaginable amenity. (id:37788)
Open House
This property has open houses!
2:00 pm
Ends at:4:00 pm
Property Details
| MLS® Number | 40749953 |
| Property Type | Single Family |
| Amenities Near By | Shopping |
| Community Features | Community Centre, School Bus |
| Equipment Type | Water Heater |
| Features | Paved Driveway, Skylight, Sump Pump, Automatic Garage Door Opener |
| Parking Space Total | 6 |
| Pool Type | Inground Pool |
| Rental Equipment Type | Water Heater |
| Structure | Porch |
Building
| Bathroom Total | 3 |
| Bedrooms Above Ground | 2 |
| Bedrooms Below Ground | 2 |
| Bedrooms Total | 4 |
| Appliances | Central Vacuum, Dishwasher, Dryer, Freezer, Microwave, Oven - Built-in, Refrigerator, Stove, Water Softener, Water Purifier, Washer, Microwave Built-in, Hood Fan, Window Coverings, Garage Door Opener, Hot Tub |
| Architectural Style | Bungalow |
| Basement Development | Finished |
| Basement Type | Full (finished) |
| Constructed Date | 2002 |
| Construction Style Attachment | Detached |
| Cooling Type | Central Air Conditioning |
| Exterior Finish | Brick |
| Fire Protection | Smoke Detectors |
| Fireplace Fuel | Electric |
| Fireplace Present | Yes |
| Fireplace Total | 2 |
| Fireplace Type | Other - See Remarks |
| Fixture | Ceiling Fans |
| Foundation Type | Poured Concrete |
| Heating Fuel | Natural Gas |
| Heating Type | Forced Air |
| Stories Total | 1 |
| Size Interior | 3250 Sqft |
| Type | House |
| Utility Water | Municipal Water |
Parking
| Attached Garage |
Land
| Access Type | Road Access |
| Acreage | No |
| Land Amenities | Shopping |
| Sewer | Municipal Sewage System |
| Size Depth | 140 Ft |
| Size Frontage | 65 Ft |
| Size Irregular | 0.211 |
| Size Total | 0.211 Ac|under 1/2 Acre |
| Size Total Text | 0.211 Ac|under 1/2 Acre |
| Zoning Description | Z3 |
Rooms
| Level | Type | Length | Width | Dimensions |
|---|---|---|---|---|
| Basement | Storage | 7'11'' x 6'7'' | ||
| Basement | Storage | 15'3'' x 8'10'' | ||
| Basement | Recreation Room | 28'3'' x 29'9'' | ||
| Basement | Bedroom | 15'3'' x 12'0'' | ||
| Basement | Bedroom | 11'6'' x 12'6'' | ||
| Basement | 4pc Bathroom | 15'2'' x 10'7'' | ||
| Main Level | Primary Bedroom | 14'1'' x 13'6'' | ||
| Main Level | Living Room | 14'7'' x 13'5'' | ||
| Main Level | Laundry Room | 6'7'' x 7'7'' | ||
| Main Level | Kitchen | 12'2'' x 13'6'' | ||
| Main Level | Foyer | 9'3'' x 14'1'' | ||
| Main Level | Family Room | 12'2'' x 15'11'' | ||
| Main Level | Dining Room | 14'7'' x 11'1'' | ||
| Main Level | Breakfast | 12'2'' x 7'2'' | ||
| Main Level | Bedroom | 10'9'' x 10'11'' | ||
| Main Level | 4pc Bathroom | 7'9'' x 7'8'' | ||
| Main Level | Full Bathroom | 5'1'' x 8'5'' |
https://www.realtor.ca/real-estate/28585927/19-zoeger-court-wellesley

99 Northfield Drive East Unit 202
Waterloo, Ontario N2K 3P9
1 (888) 311-1172
www.joinreal.com/
180 Weber Street South Unit A
Waterloo, Ontario N2J 2B2
(519) 888-7110
www.remaxsolidgold.biz/

99 Northfield Drive East Unit 202
Waterloo, Ontario N2K 3P9
1 (888) 311-1172
www.joinreal.com/
Interested?
Contact us for more information

