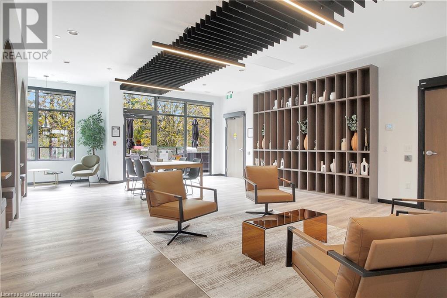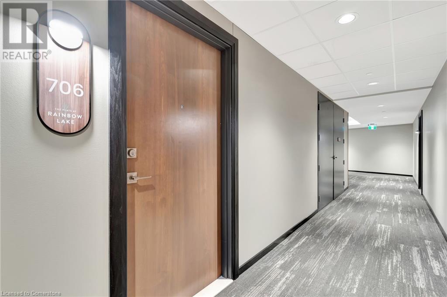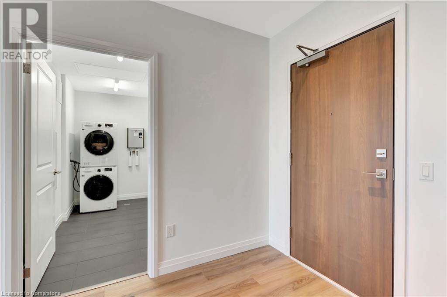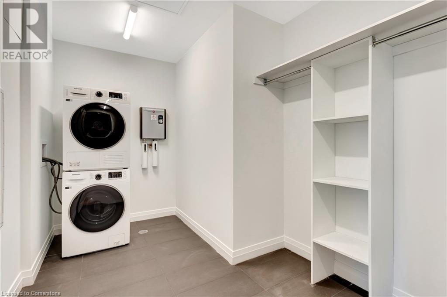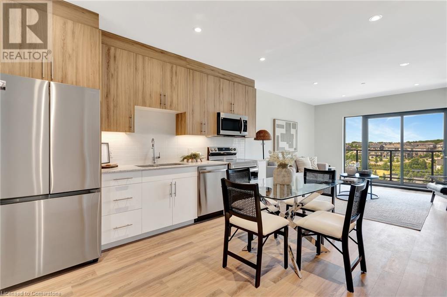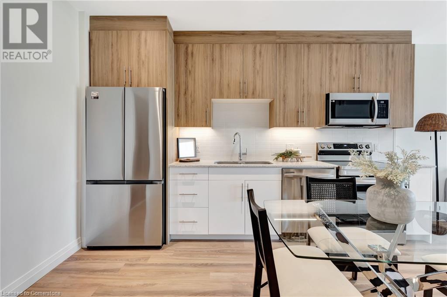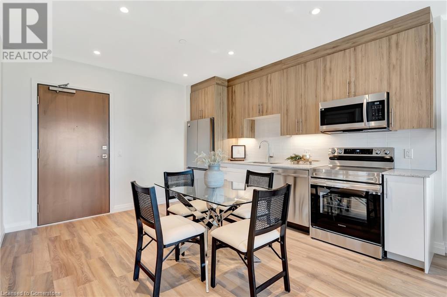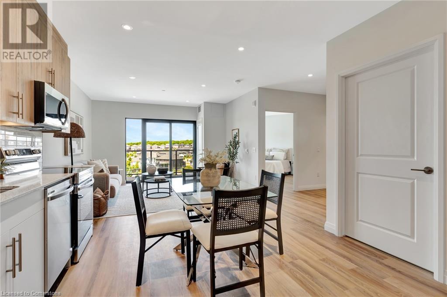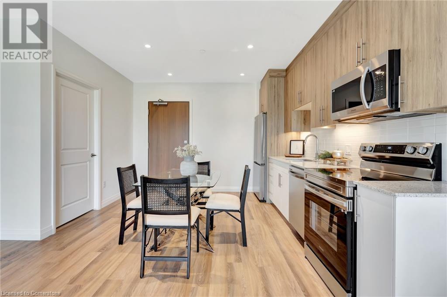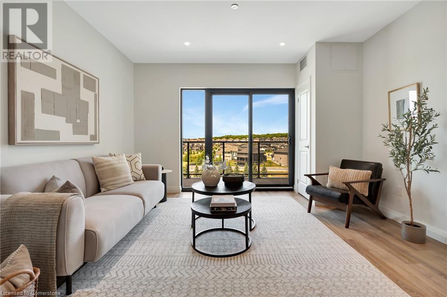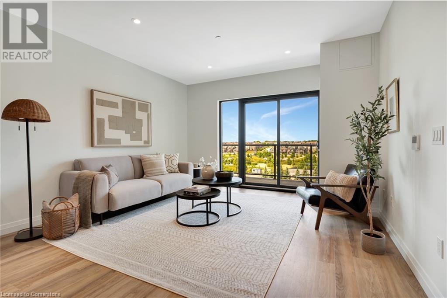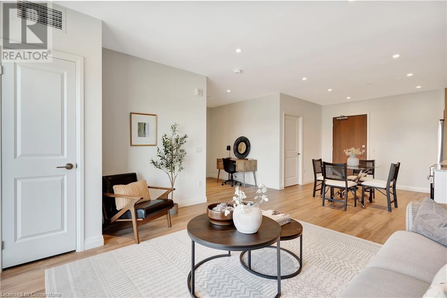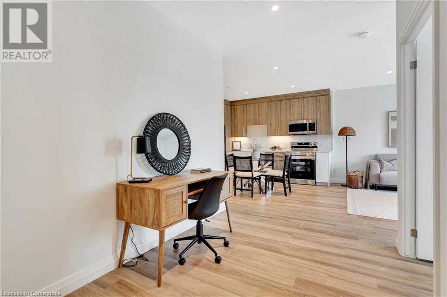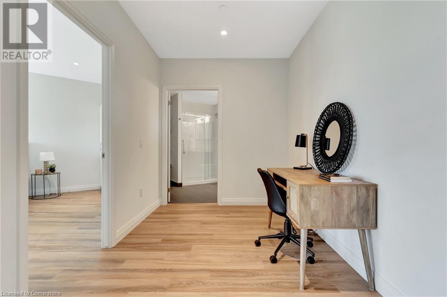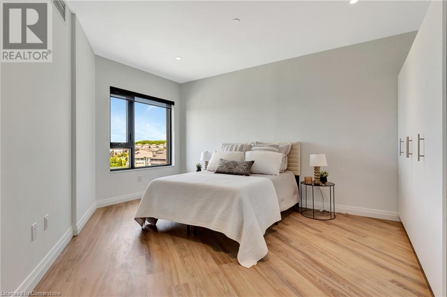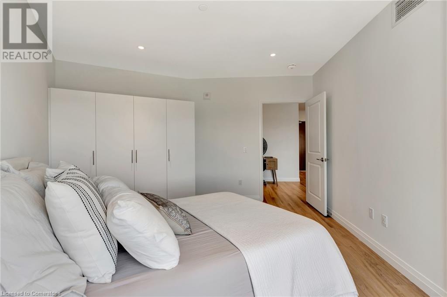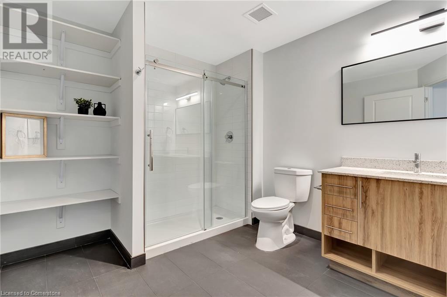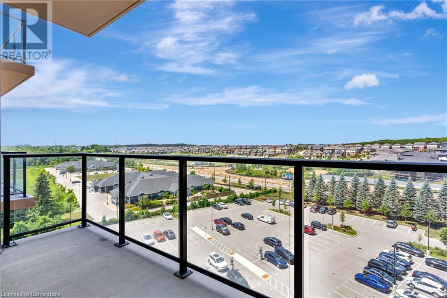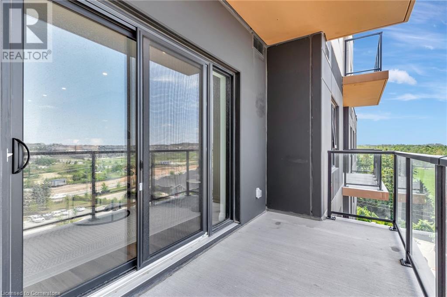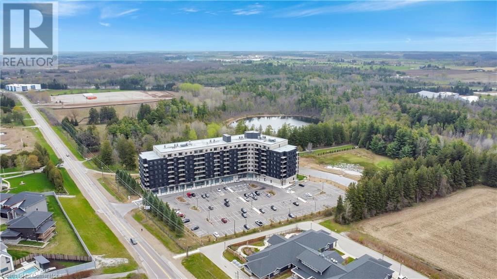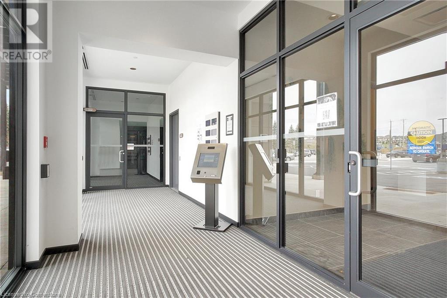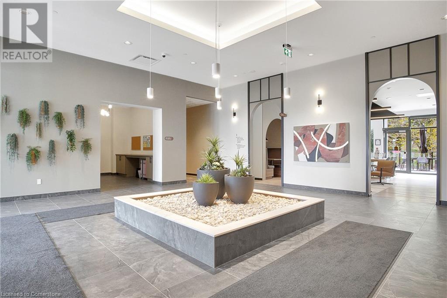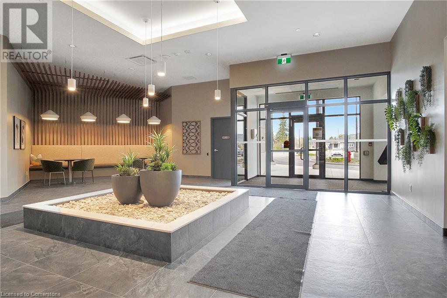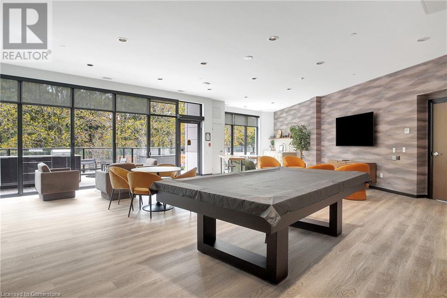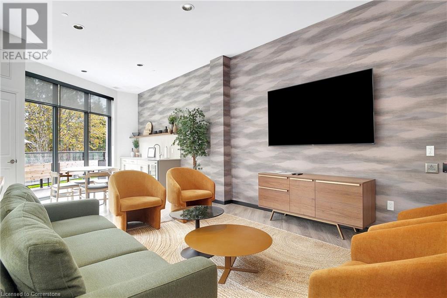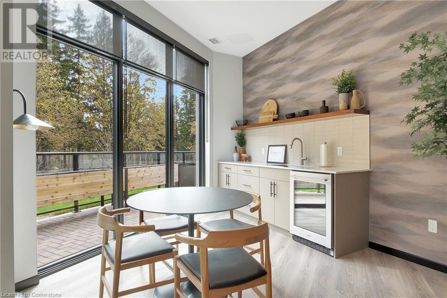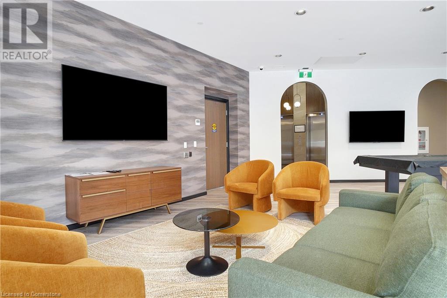525 New Dundee Road Unit# 706 Kitchener, Ontario N2P 0K8
$484,000Maintenance, Landscaping
$365.47 Monthly
Maintenance, Landscaping
$365.47 MonthlyDiscover the tranquility of Rainbow Lake! This 1-bedroom, 1-bathroom unit located at 525 New Dundee Road. Featuring 842 square feet, this thoughtfully designed unit blends contemporary style with the calming presence of nature. The open-concept layout seamlessly connects the kitchen, dining, and living areas, creating a spacious environment perfect for unwinding or hosting guests. The modern kitchen features stainless steel appliances and plenty of cabinetry to support all your cooking needs. The bedroom includes a closet, with the bathroom conveniently nearby. You'll also appreciate the large storage room and the expansive balcony that offers a peaceful outdoor escape. Residents enjoy access to a wide range of on-site amenities, including a fitness center, yoga studio with sauna, library, social lounge, party room, and a pet wash station. Situated beside picturesque Rainbow Lake, you'll enjoy easy access to scenic trails and waterfront serenity. Embrace a lifestyle of comfort and convenience in this beautifully appointed Kitchener condo. Your peaceful haven awaits at Rainbow Lake! **Photos of exterior and amenity photos only (id:37788)
Property Details
| MLS® Number | 40749705 |
| Property Type | Single Family |
| Amenities Near By | Public Transit, Shopping |
| Community Features | High Traffic Area |
| Features | Conservation/green Belt, Balcony |
| Parking Space Total | 1 |
Building
| Bathroom Total | 1 |
| Bedrooms Above Ground | 1 |
| Bedrooms Below Ground | 1 |
| Bedrooms Total | 2 |
| Amenities | Exercise Centre, Party Room |
| Appliances | Dishwasher, Dryer, Microwave, Refrigerator, Washer |
| Basement Type | None |
| Construction Style Attachment | Attached |
| Cooling Type | Central Air Conditioning |
| Exterior Finish | Concrete |
| Heating Fuel | Natural Gas |
| Heating Type | Forced Air |
| Stories Total | 1 |
| Size Interior | 842 Sqft |
| Type | Apartment |
| Utility Water | Municipal Water |
Land
| Access Type | Road Access, Highway Access, Highway Nearby |
| Acreage | No |
| Land Amenities | Public Transit, Shopping |
| Sewer | Municipal Sewage System |
| Size Total Text | Under 1/2 Acre |
| Zoning Description | Com3 Nhc1 |
Rooms
| Level | Type | Length | Width | Dimensions |
|---|---|---|---|---|
| Main Level | Storage | 10'8'' x 7'5'' | ||
| Main Level | 3pc Bathroom | Measurements not available | ||
| Main Level | Bedroom | 13'11'' x 10'2'' | ||
| Main Level | Den | 10'0'' x 7'5'' | ||
| Main Level | Living Room | 13'5'' x 12'6'' | ||
| Main Level | Kitchen/dining Room | 12'1'' x 13'4'' |
https://www.realtor.ca/real-estate/28585399/525-new-dundee-road-unit-706-kitchener
50 Grand Ave. S., Unit 101
Cambridge, Ontario N1S 2L8
(519) 804-4000
(519) 745-4088
www.regoteam.com/
618 King St. W. Unit A
Kitchener, Ontario N2G 1C8
(519) 804-4000
(519) 745-4088
www.regoteam.com/
618 King St. W. Unit A
Kitchener, Ontario N2G 1C8
(519) 804-4000
(519) 745-4088
www.regoteam.com/
Interested?
Contact us for more information

